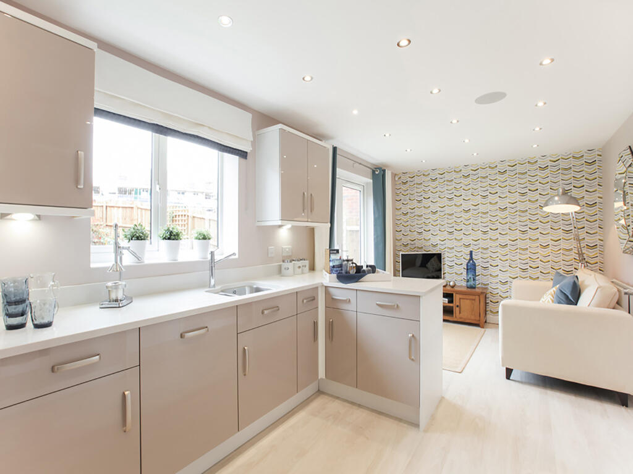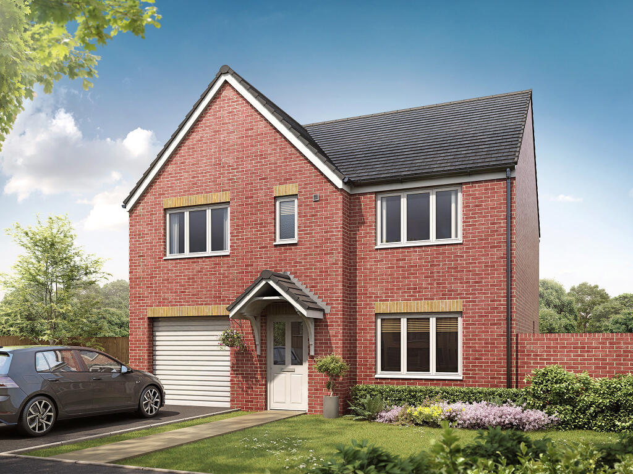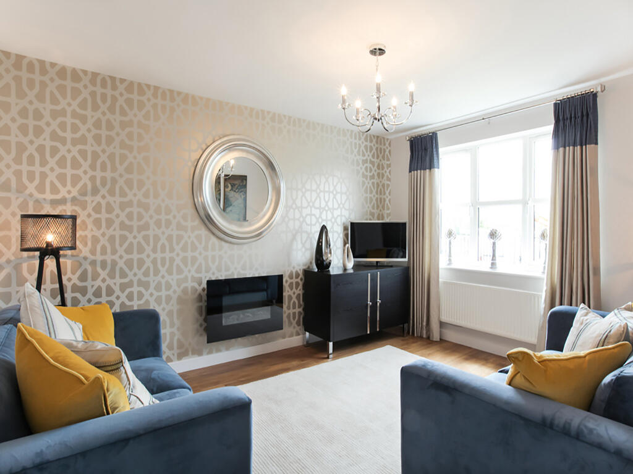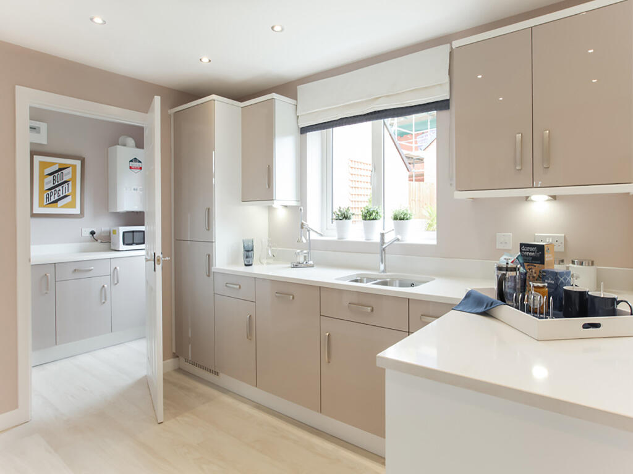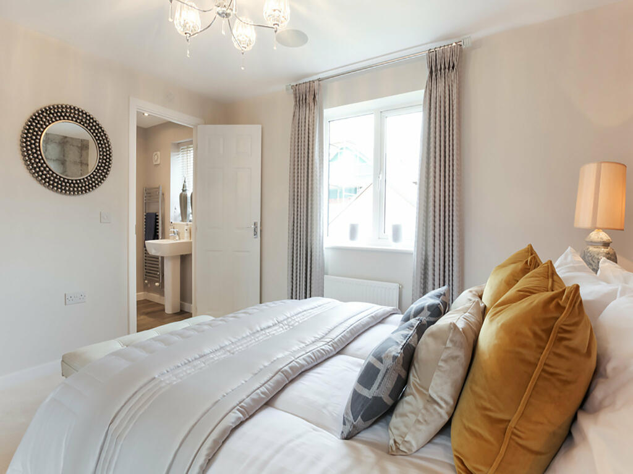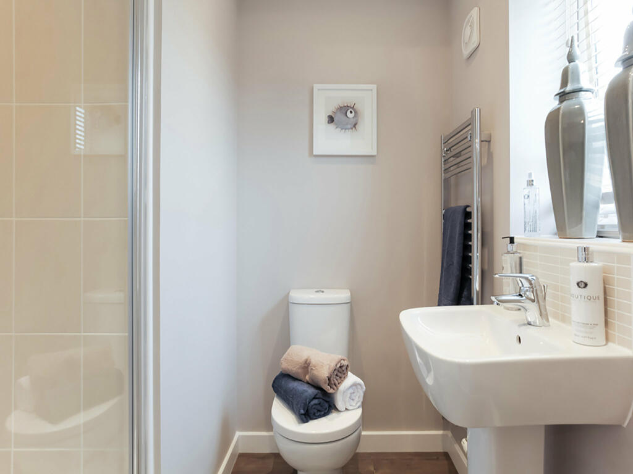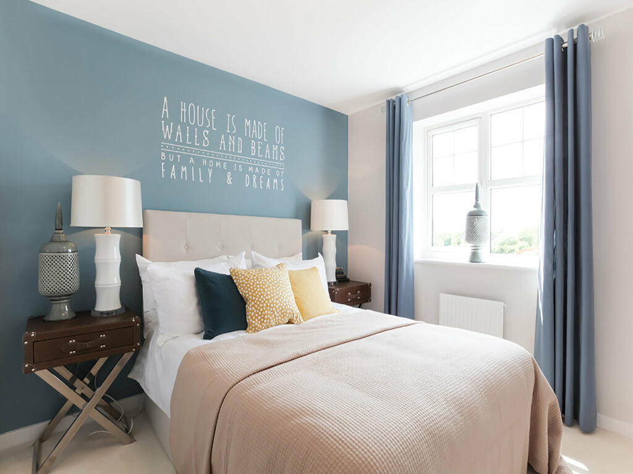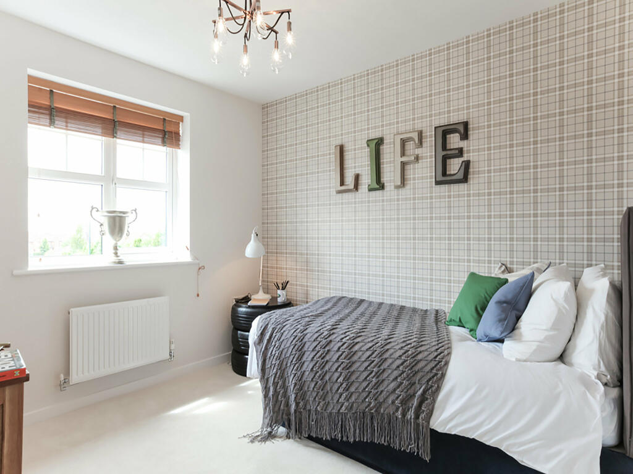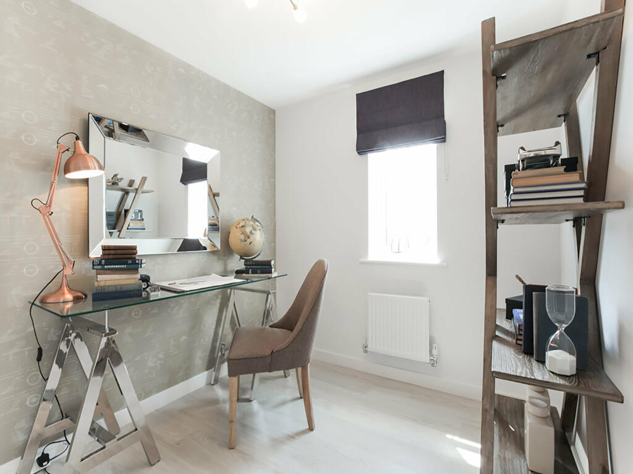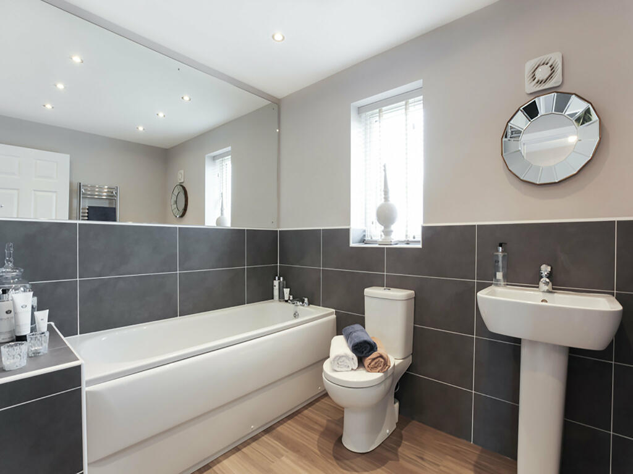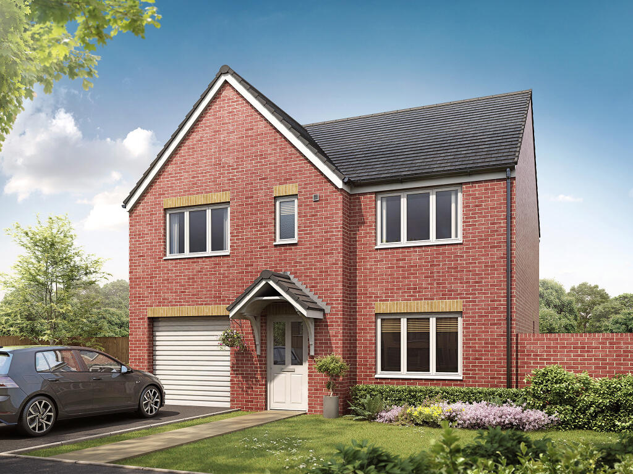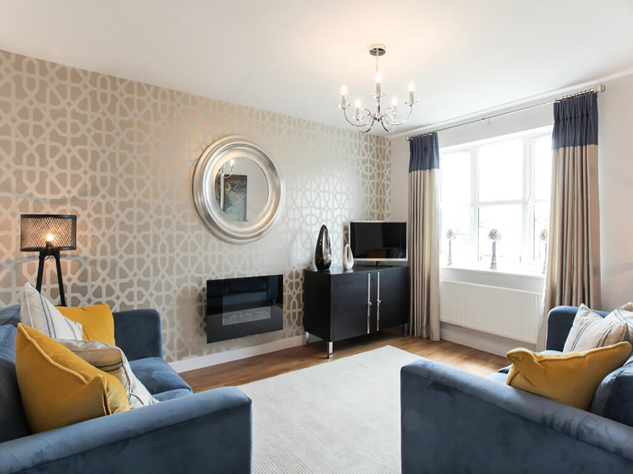COTON PARK, LONG HASSOCKS, RUGBY, WARWICKSHIRE, CV23 0AD
Property Details
Property Type
Detached
Description
Property Details: • Type: Detached • Tenure: N/A • Floor Area: N/A
Key Features: • Modern open plan kitchen/diner - ideal for entertaining • French doors leading from the kitchen/diner into the garden • Bright and spacious front-aspect living room • Separate utility room for laundry and extra storage • Downstairs cloakroom • Bedroom 1 with en suite • Handy storage cupboards in hallway and upstairs landing • Family bathroom with modern fixtures and fittings • Integral garage with driveway
Location: • Nearest Station: N/A • Distance to Station: N/A
Agent Information: • Address: COTON PARK, LONG HASSOCKS, RUGBY, WARWICKSHIRE, CV23 0AD
Full Description: Ideal for family life, The Winster is a beautiful five-bedroom detached home. The open-plan kitchen/diner is spacious and bright with French doors leading into the garden - perfect for gatherings with friends and family. It comes complete with an integral single garage, downstairs cloakroom and an en suite to bedroom one.SchemesShow Home plot - This plot is our development show home. Please be aware floor plans for this plot may vary from what is shown. Book an appointment to take a look or speak to a Sales Advisor for more information.Additional InformationTenure: FreeholdCouncil tax band: Not made available by local authority until post-occupationRoom DimensionsGround FloorKitchen/Dining room - 6.47 x 3.0 metreLiving room - 4.61 x 3.26 metreFirst FloorBedroom 1 - 4.09 x 3.26 metreBedroom 2 - 3.45 x 3.24 metreBedroom 3 - 3.59 x 3.05 metreBedroom 4 - 3.12 x 2.81 metreBedroom 5/Study - 2.18 x 2.13 metre
Location
Address
COTON PARK, LONG HASSOCKS, RUGBY, WARWICKSHIRE, CV23 0AD
City
Rugby
Features and Finishes
Modern open plan kitchen/diner - ideal for entertaining, French doors leading from the kitchen/diner into the garden, Bright and spacious front-aspect living room, Separate utility room for laundry and extra storage, Downstairs cloakroom, Bedroom 1 with en suite, Handy storage cupboards in hallway and upstairs landing, Family bathroom with modern fixtures and fittings, Integral garage with driveway
Legal Notice
Our comprehensive database is populated by our meticulous research and analysis of public data. MirrorRealEstate strives for accuracy and we make every effort to verify the information. However, MirrorRealEstate is not liable for the use or misuse of the site's information. The information displayed on MirrorRealEstate.com is for reference only.
