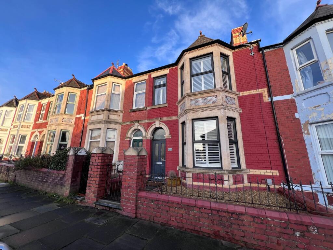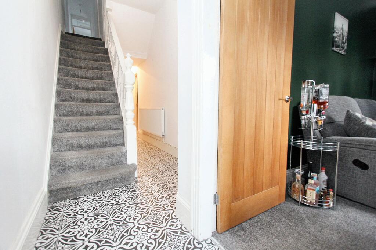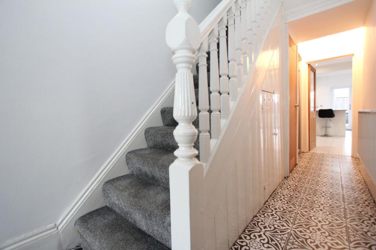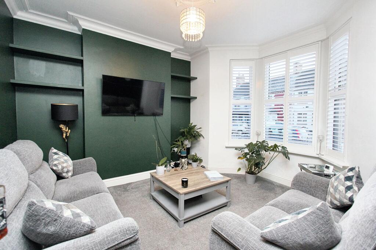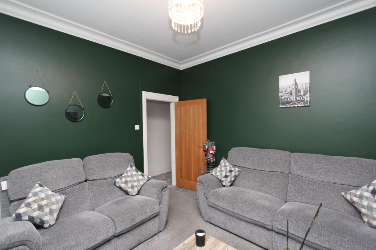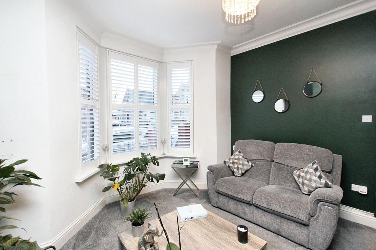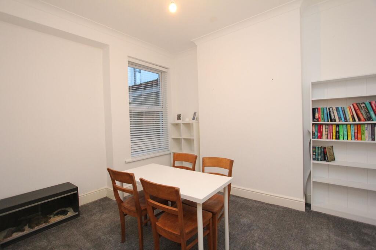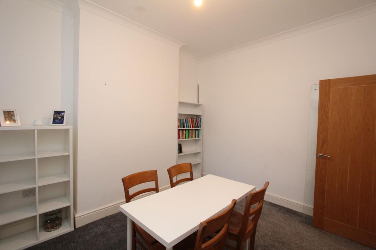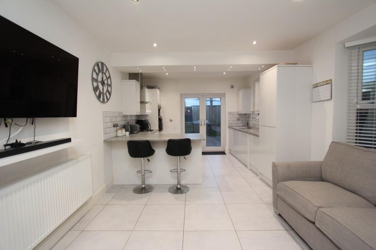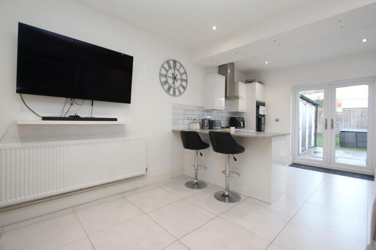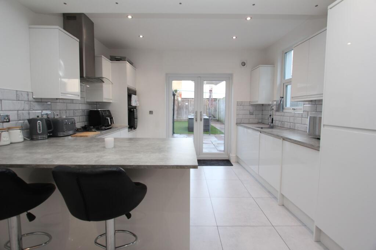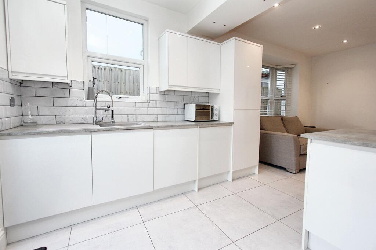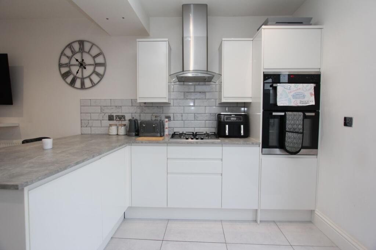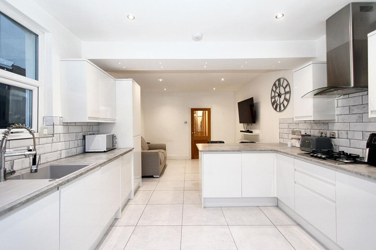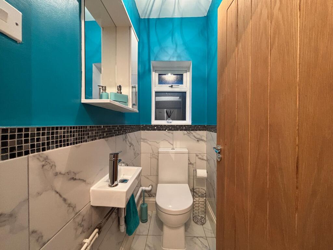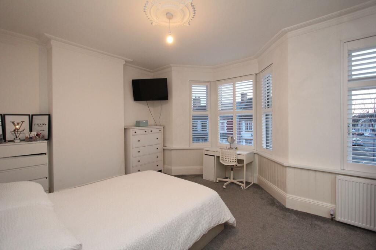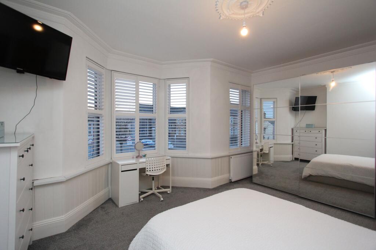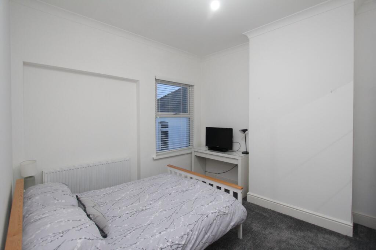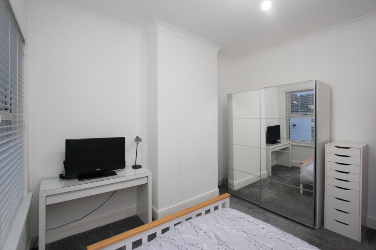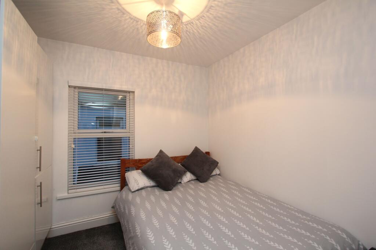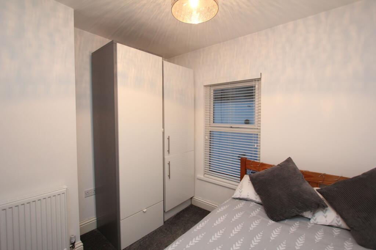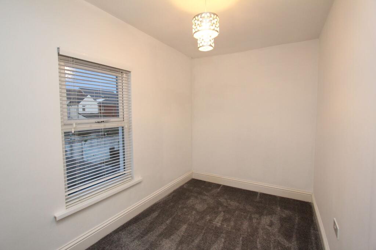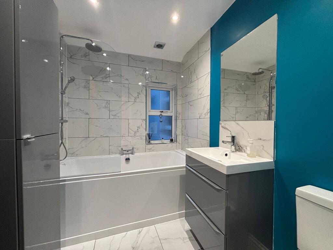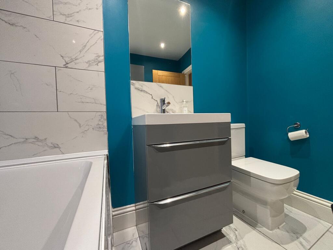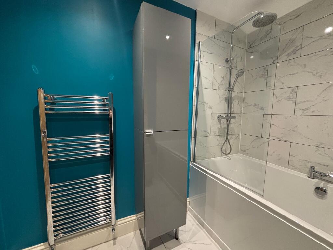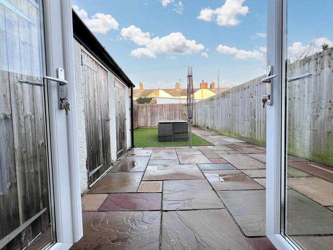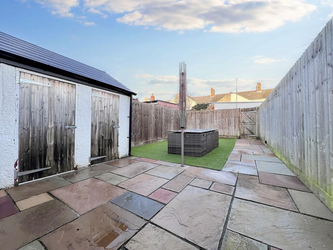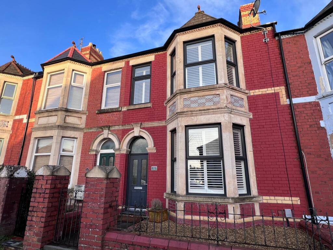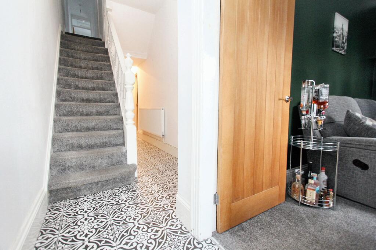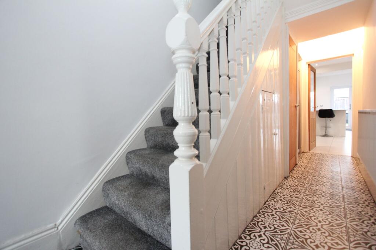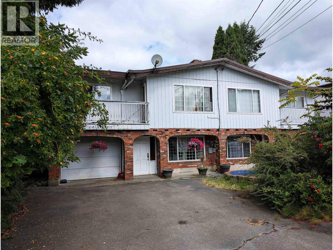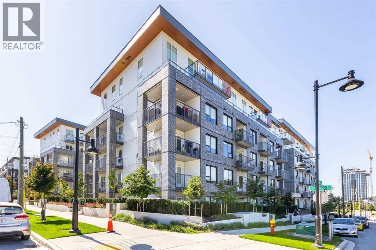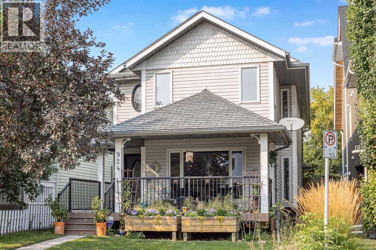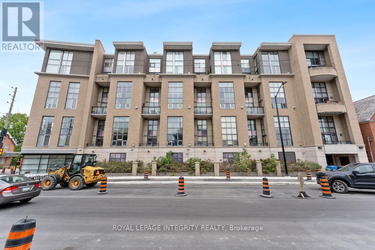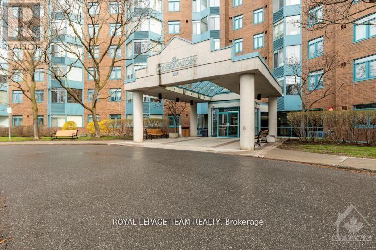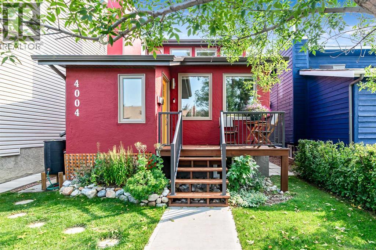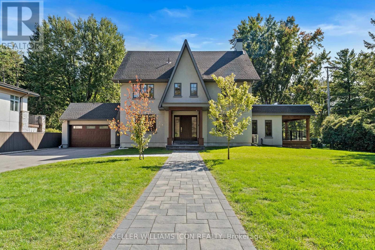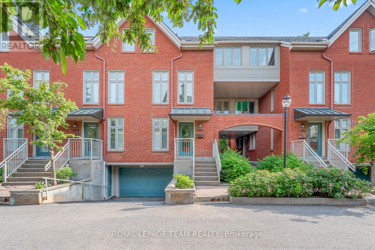Court Road, Barry, CF63
Property Details
Bedrooms
4
Bathrooms
1
Property Type
Terraced
Description
Property Details: • Type: Terraced • Tenure: N/A • Floor Area: N/A
Key Features: • FABULOUS PERIOD FAMILY HOME - BEAUTIFULLY DECORATED THROUGHOUT • FOUR DOUBLE BEDROOMS • LARGE KITCHEN BREAKFAST ROOM • TWO SEPARATE RECEPTION ROOMS • GREAT BATHROOM WITH LARGE BATH AND RAINFALL SHOWER • EPC D59
Location: • Nearest Station: N/A • Distance to Station: N/A
Agent Information: • Address: 24 High Street, Barry, CF62 7EA
Full Description: Nestled in a desirable location within walking distance to town centre, shops, rail station and schools, this remarkable 4-bedroom mid-terraced house is a fabulous period family home, exuding charm and sophistication throughout. Boasting a meticulously maintained interior, this property is beautifully decorated and sure to captivate the most discerning of buyers. The generous accommodation comprises four double bedrooms, offering ample space for a growing family or those seeking additional room for office space or hobbies. The heart of the home lies in the large kitchen breakfast room, ideal for hosting gatherings or enjoying family meals in a stylish setting. Further enhancing the living space, two separate reception rooms provide versatility for modern living, offering the perfect balance of relaxation and entertainment. The property is complete with a great bathroom featuring a large bath and rainfall shower, providing a luxurious retreat at the end of the day. An EPC rating of D59 highlights the energy efficiency of this home, ensuring both style and sustainability for its future occupants.Accommodation comprises porch, hallway, lounge with bay window, dining room, WC cloaks and a large kitchen breakfast room. The first floor has a large split level landing, four double bedrooms and luxury modern bathroom.EPC Rating: D Entrance Porch Accessed via composite front door. Tiled walls. Wooden door to hallway. Hallway Continuation of the tiled floor plus smooth walls and coved ceiling. Radiator. Carpeted stairs to first floor with under stair storage plus large recess for tall appliances as required. Further storage cupboard. Internal matching column doors to lounge, dining room, WC and kitchen breakfast room. Lounge (3.66m x 4.22m) A beautiful carpeted reception room with front aspect bay window and fitted shutter blinds. Radiator. Decorative coving and ceiling rose. Dining Room (2.95m x 3.76m) A carpeted second reception room with rear aspect window and radiator. Kitchen Breakfast Room (3.53m x 6.2m) A fantastic and beautifully presented kitchen with initial space for sofa and furnishings. Radiator. Side aspect bay window. With a high gloss tiled floor and smooth walls, ceiling and inset lights, this then leads to the breakfast bar area and kitchen. A wide range of high gloss soft closure eye and bae level units in white. Complementing work surfaces over with inset sink unit and adjustable rinser. Integrated appliances included eye level double oven, inset hob, washing machine, dryer, dish washer plus tall fridge freezer. uPVC double doors lead out to the rear enclosed garden. WC (0.89m x 1.57m) White suite comprising WC with button flush and wall hung wash basin. Partial tiled walls and side aspect window. Tiled floor. Landing Carpeted split level landing with matching internal doors leading to the bathroom and four double bedrooms. Full height fitted cupboards. Bedroom One (4.27m x 5.13m) Measurements into bay. Carpeted, larger than average bedroom with two front aspect windows - one bay. Fitted shutter blinds. Radiator. Decorative coving and ceiling rose. Bedroom Two (3.3m x 3.78m) Carpeted double bedroom with radiator and rear aspect window. Smooth walls and coved ceiling. Bedroom Three (2.59m x 2.87m) Carpeted double bedroom with side aspect window and radiator. Cupboard housing the combi boiler (approx 1 year old). Bedroom Four (2.06m x 3.56m) Carpeted double bedroom with rear aspect window and radiator. Loft hatch. Bathroom (1.91m x 2.54m) An impressive bathroom with very large bath and mixer tap. Thermostatic shower with rainfall style head and separate rinser. Close coupled WC with button flush and sink unit set into vanity cupboards. Extractor, ladder heated towel rail and side aspect window. Tiled floor. Front Garden Enclosed small forecourt. Rear Garden A low maintenance fully enclosed garden with attractive paving stones and a good size area of artificial lawn. Side recess, out houses plus gate to rear lane. Parking - Permit BrochuresBrochure 1
Location
Address
Court Road, Barry, CF63
City
Barry
Features and Finishes
FABULOUS PERIOD FAMILY HOME - BEAUTIFULLY DECORATED THROUGHOUT, FOUR DOUBLE BEDROOMS, LARGE KITCHEN BREAKFAST ROOM, TWO SEPARATE RECEPTION ROOMS, GREAT BATHROOM WITH LARGE BATH AND RAINFALL SHOWER, EPC D59
Legal Notice
Our comprehensive database is populated by our meticulous research and analysis of public data. MirrorRealEstate strives for accuracy and we make every effort to verify the information. However, MirrorRealEstate is not liable for the use or misuse of the site's information. The information displayed on MirrorRealEstate.com is for reference only.
