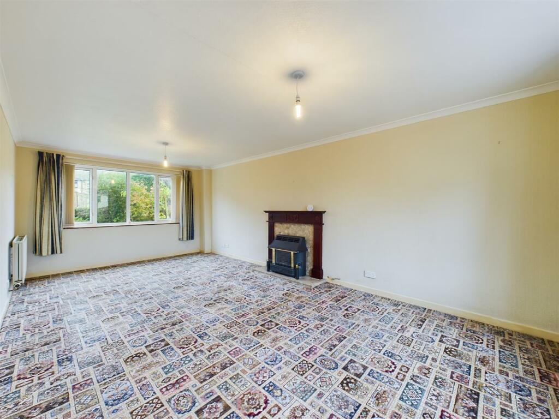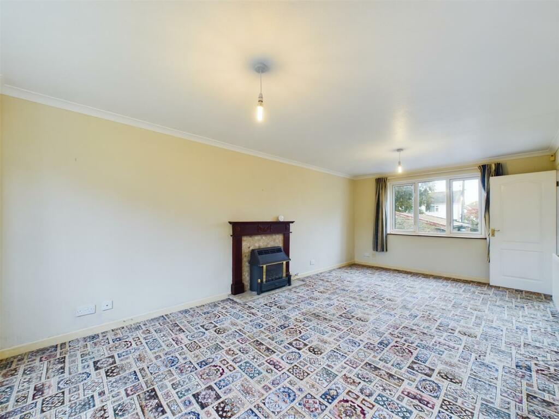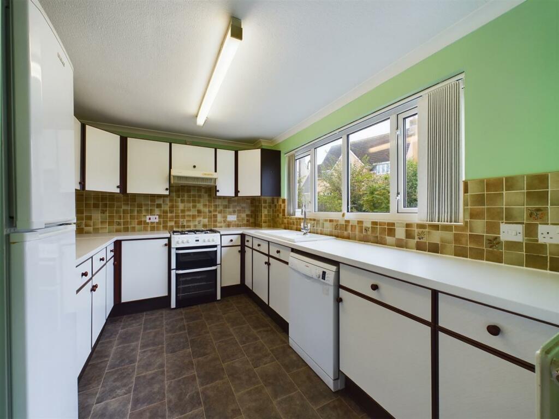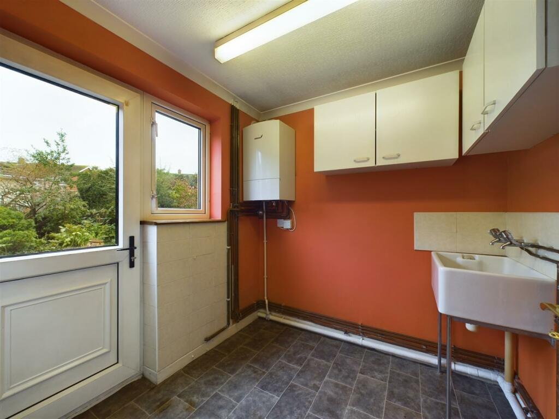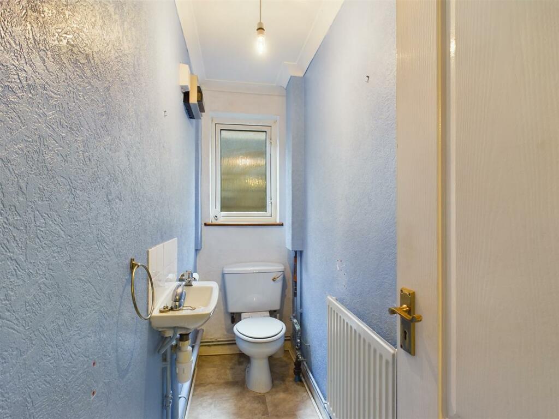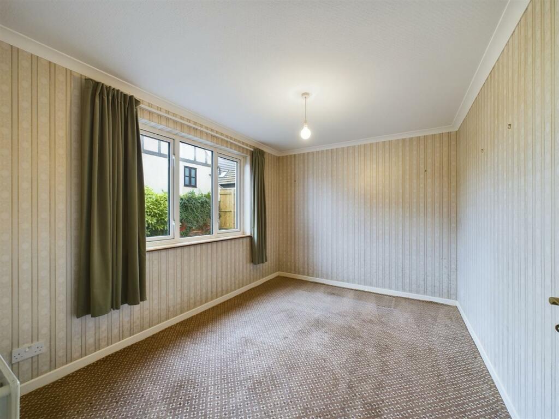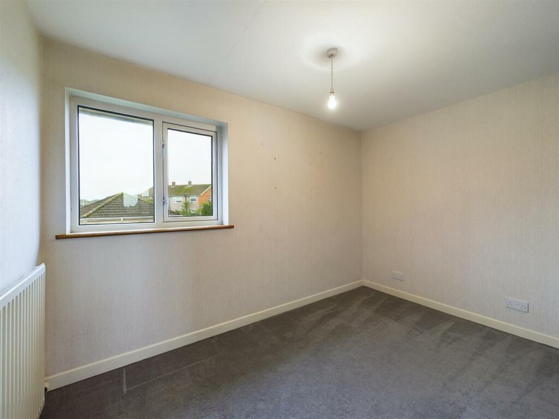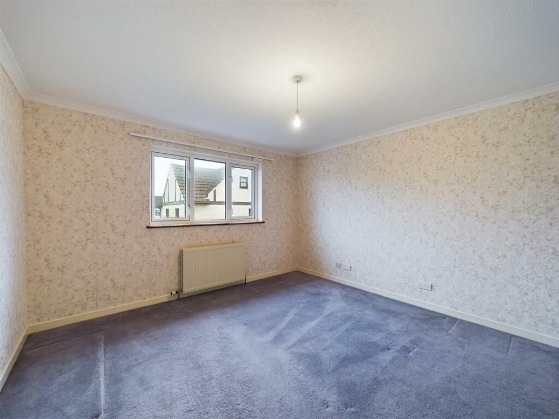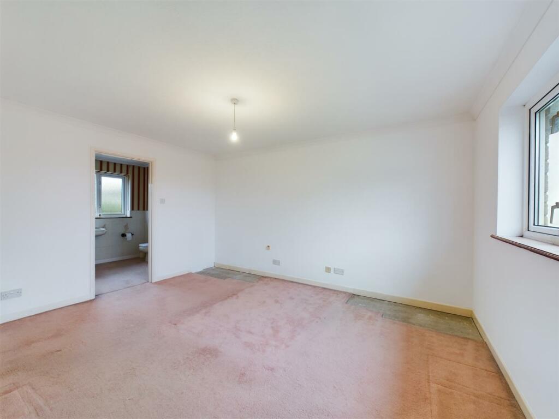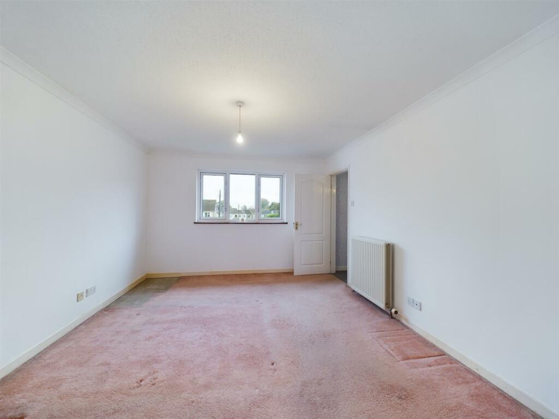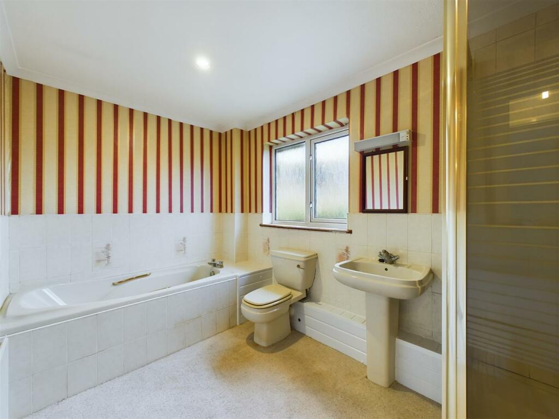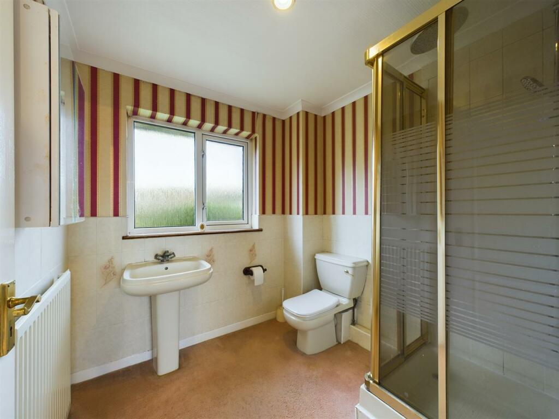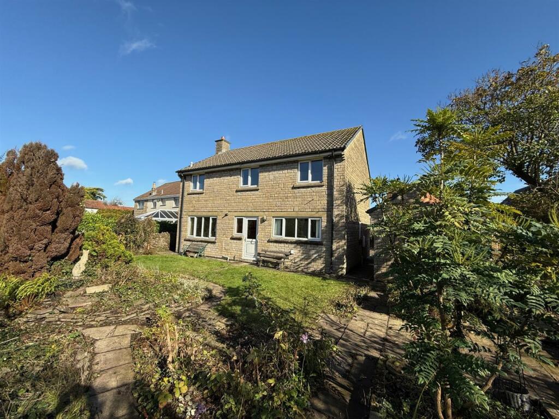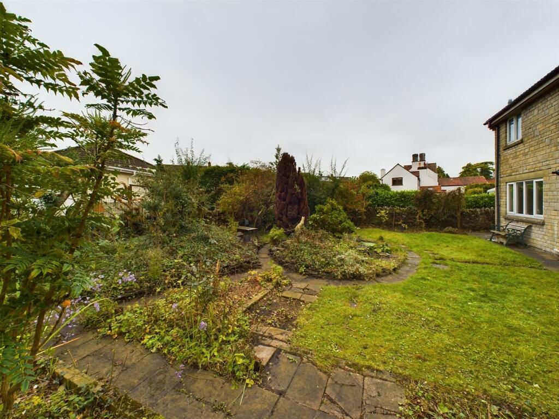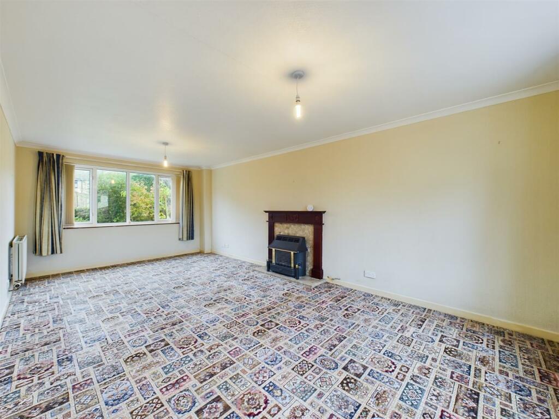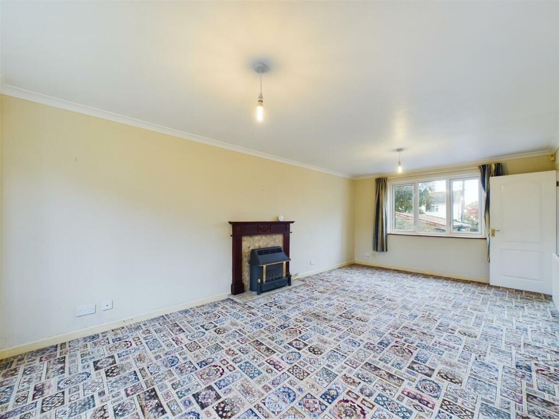Court Road, Frampton Cotterell, Bristol, BS36 2DE
Property Details
Bedrooms
3
Bathrooms
2
Property Type
Detached
Description
Property Details: • Type: Detached • Tenure: N/A • Floor Area: N/A
Key Features: • Detached home set in large gardens • Living room • Separate dining room • Kitchen • Utility & downstairs cloakroom • Three bedrooms with en suite to master • Scope for extension (subject to planning) • Detached garage and ample parking • No chain
Location: • Nearest Station: N/A • Distance to Station: N/A
Agent Information: • Address: 54 High Street, Hanham, Bristol, BS15 3DR
Full Description: An individually built stone fronted detached home in large gardens with driveway, outbuilding, ample off street parking and a detached garage.With accommodation comprising entrance hallway, living room, separate dining room, kitchen, utility and downstairs cloakroom.At the first floor are three bedrooms (master en suite) and a family bathroom. Offering ample scope for extension and refurbishment (subject to planning), this home is an ideal basis for those wanting to create something individual, and special, in a highly desirable location.Entrance - 0.84 x 2.23 (2'9" x 7'3") - Hallway - 4.31 x 2.07 (14'1" x 6'9") - Living Room - 6.47 x 3.47 (21'2" x 11'4") - Dining Room - 2.74 x 3.65 (8'11" x 11'11") - Kitchen - 2.72 x 3.63 (8'11" x 11'10") - Utility - 2.09 x 2.11 (6'10" x 6'11") - Downstairs Cloakroom - 0.85 x 2.62 (2'9" x 8'7") - Landing - 4.26 x 2.12 (13'11" x 6'11") - Bedroom 1 - 4.26 x 3.46 (13'11" x 11'4") - Ensuite - 2.09 x 2.16 (6'10" x 7'1") - Bedroom 2 - 4.27 x 3.67 (14'0" x 12'0") - Bedroom 3 - 2.11 x 3.46 (6'11" x 11'4") - Bathroom - 2.13 x 3.65 (6'11" x 11'11") - Garage - 6.05 x 2.95 (19'10" x 9'8") - BrochuresCourt Road, Frampton Cotterell, Bristol, BS36 2DEBrochure
Location
Address
Court Road, Frampton Cotterell, Bristol, BS36 2DE
City
Bristol
Features and Finishes
Detached home set in large gardens, Living room, Separate dining room, Kitchen, Utility & downstairs cloakroom, Three bedrooms with en suite to master, Scope for extension (subject to planning), Detached garage and ample parking, No chain
Legal Notice
Our comprehensive database is populated by our meticulous research and analysis of public data. MirrorRealEstate strives for accuracy and we make every effort to verify the information. However, MirrorRealEstate is not liable for the use or misuse of the site's information. The information displayed on MirrorRealEstate.com is for reference only.

