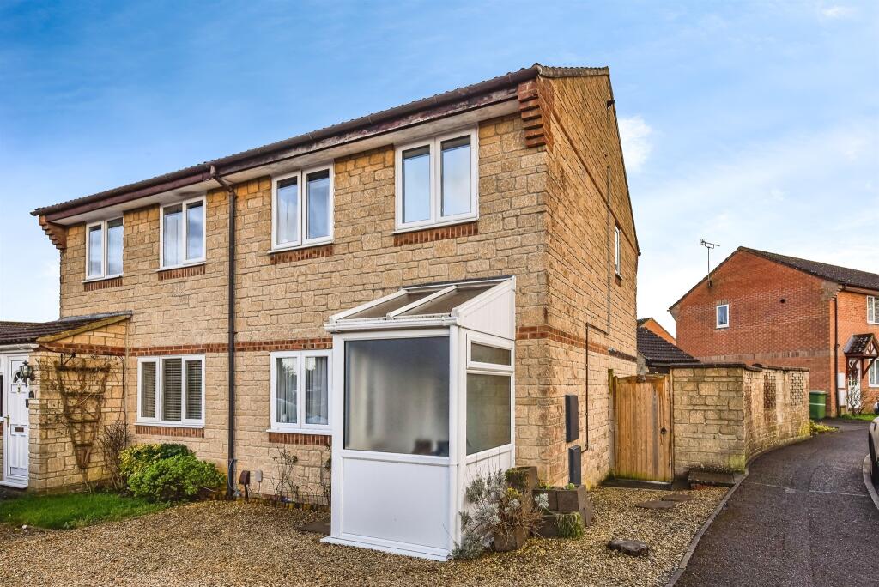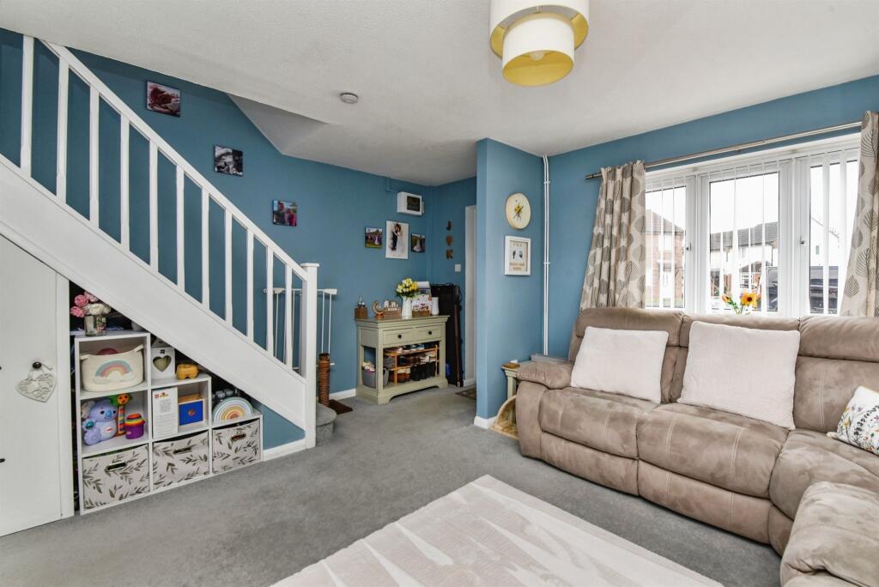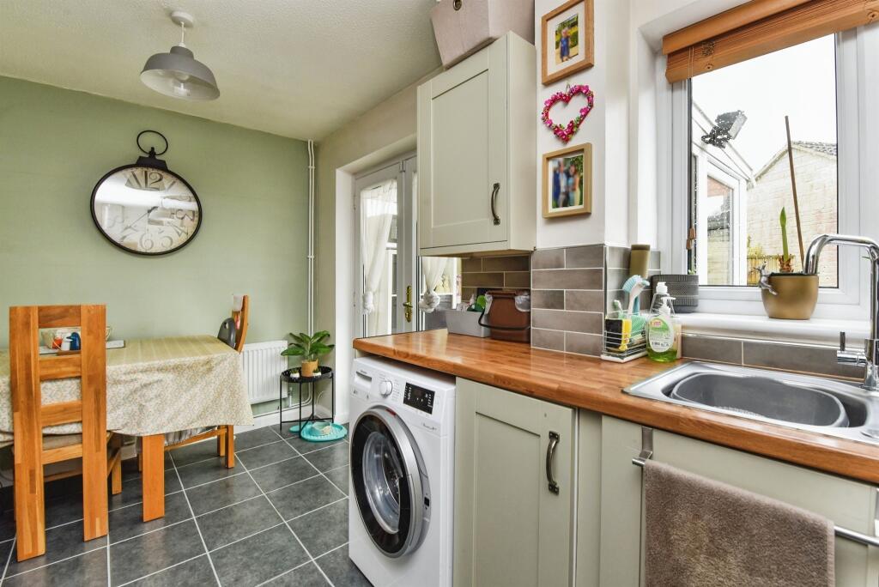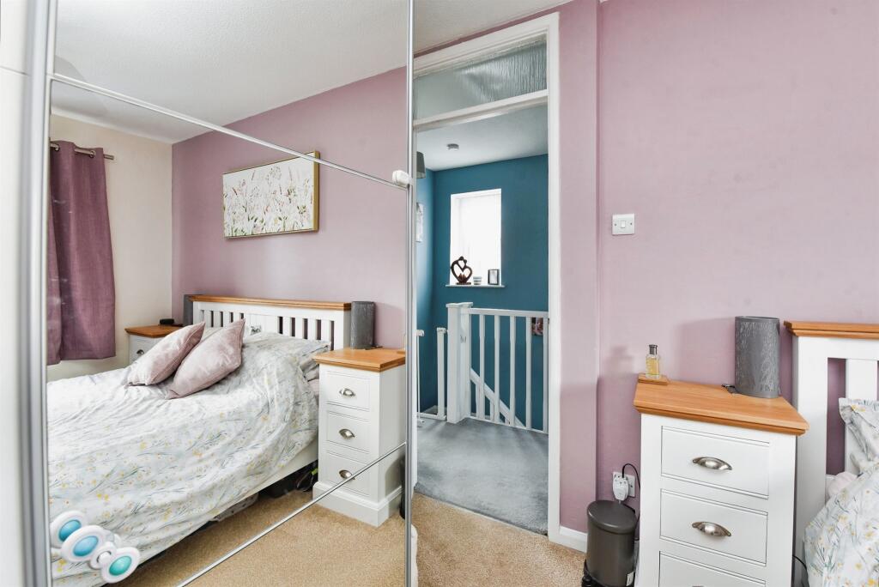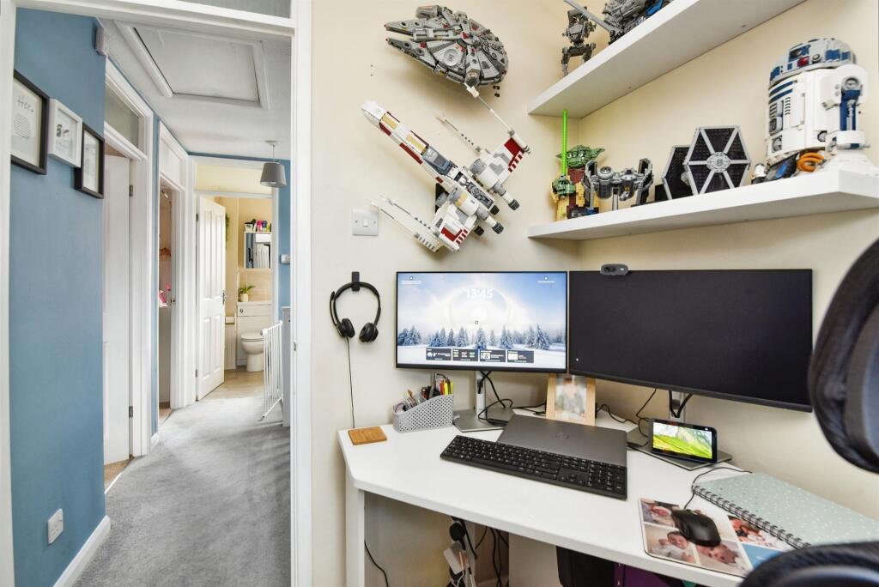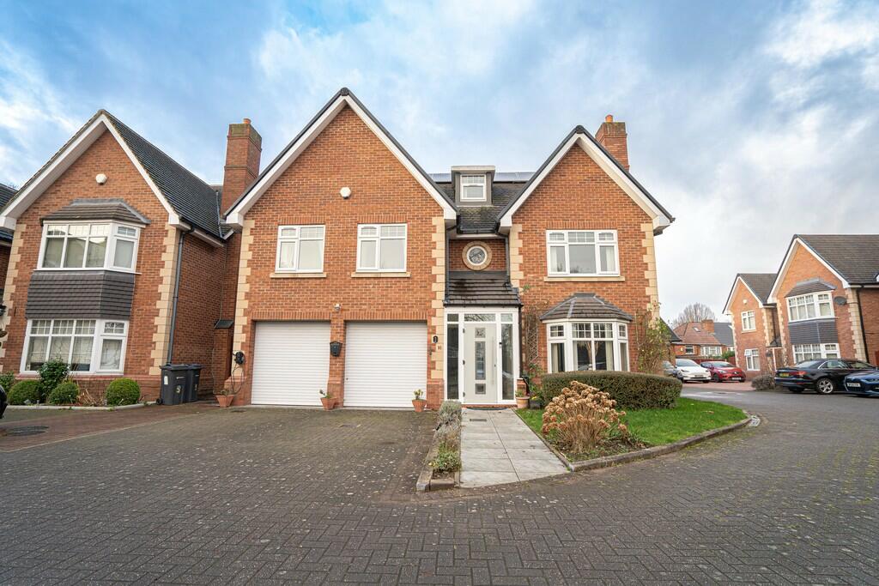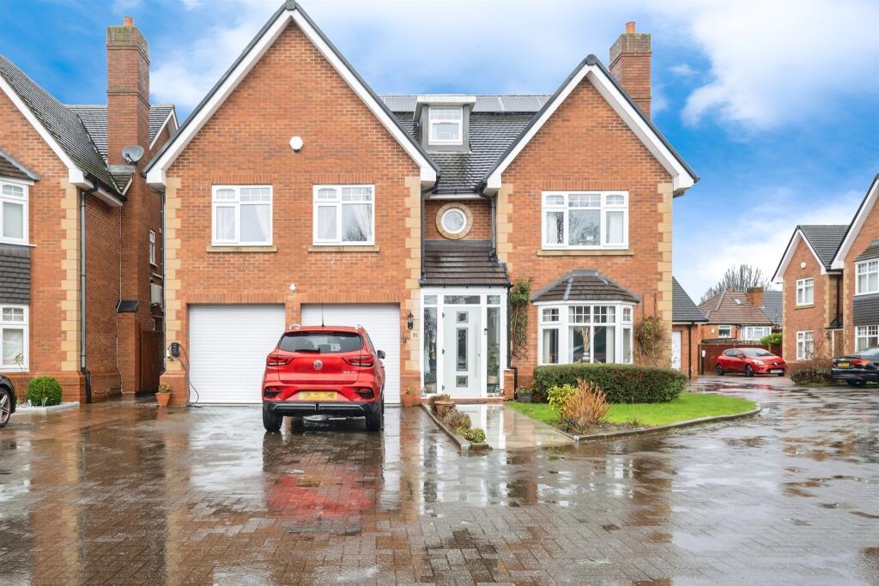Courts Barton, Frome
For Sale : GBP 300000
Details
Bed Rooms
3
Bath Rooms
1
Property Type
Semi-Detached
Description
Property Details: • Type: Semi-Detached • Tenure: N/A • Floor Area: N/A
Key Features: • Semi-Detached House** • Spacious Living Room**Ample Storage** • Contemporary Kitchen/Dining Room** • Conservatory** • Two DOUBLE Bedrooms**One Single Bedroom** • Rear Garden** • Parking**Detached Garage**
Location: • Nearest Station: N/A • Distance to Station: N/A
Agent Information: • Address: 9 The Bridge, Frome, Somerset, BA11 1AR
Full Description: SUMMARYThis beautifully presented three-bedroom semi-detached house is ideal for families or anyone seeking a well-designed home with versatile spaces. This property offers a perfect balance of comfort, modern features, and outdoor functionality, making it a fantastic place to call home. *MUST BE VIEWED!*DESCRIPTIONUpon entering, you are greeted by a bright and welcoming porch that leads into the spacious living room. This inviting space features a large window that floods the room with natural light, stairs to the first floor, and a convenient under-stairs storage cupboard-perfect for keeping the space tidy. The contemporary kitchen/dining room, which is thoughtfully designed with sleek worktops, and ample cupboard space. The dining area comfortably accommodates a dining table and seamlessly opens into the conservatory. This light-filled extension provides additional storage space and is in current use as a utility area.The first floor offers three well-proportioned bedrooms. Two are generous doubles, both with plenty of room for wardrobes and other furniture. The third bedroom is a single and offers flexibility as a cozy child's room, guest room, or a home office for those who work remotely. A modern family bathroom completes the upper floor, featuring contemporary fittings and a bathtub with a shower overhead.Outside, the property boasts a delightful rear garden. A patio area near the house provides the perfect spot for al fresco dining or summer barbecues, while the neatly maintained lawn offers space for outdoor activities or gardening enthusiasts. The property also provides ample parking to the front as well as a detached garage offering additional storage. An extra parking space in front of the garage adds even more convenience.Porch 4' 3" x 4' 5" ( 1.30m x 1.35m )Ample space for shoes and coats.Living Room 14' 7" MAX x 13' 8" ( 4.45m MAX x 4.17m )Front aspect double glazed window. Ample space for large living furniture. Stairs leading to the first floor. Understairs storage. Radiator.Kitchen/Dining Room 9' x 14' 6" ( 2.74m x 4.42m )Rear aspect double glazed window. Base and wall units. Stainless steel sink and electric hob. Ample space for kitchen facilities. Ample space for a dining table and chairs. Radiator. Access to:Conservatory 8' 1" x 7' 6" ( 2.46m x 2.29m )Bright and airy. Looks over rear garden. In current use as a utility area.First Floor Landing Double glazed window. Access to the loft. Storage cupboard.Bedroom One 12' 7" x 8' ( 3.84m x 2.44m )Ample space for a double or king sized bed. Front aspect double glazed window. Radiator.Bedroom Two 7' 9" x 9' ( 2.36m x 2.74m )Rear aspect double glazed window. Ample space for a single or double bed. Radiator.Bedroom Three 6' 8" x 6' 3" ( 2.03m x 1.91m )Front aspect double glazed window. Ample space for a single bed. Would be perfect as an office or child's bedroom. Radiator.Bathroom 5' 6" x 6' 5" ( 1.68m x 1.96m )Modern style. Rear aspect double glazed frosted window. Low level W/C. Wash hand basin. Bathtub and shower. Towel rail/radiator.Rear Garden Patio area. Grass lawn. Flowerbeds. Gate to the front of the property.Garage & Parking 1. MONEY LAUNDERING REGULATIONS: Intending purchasers will be asked to produce identification documentation at a later stage and we would ask for your co-operation in order that there will be no delay in agreeing the sale. 2. General: While we endeavour to make our sales particulars fair, accurate and reliable, they are only a general guide to the property and, accordingly, if there is any point which is of particular importance to you, please contact the office and we will be pleased to check the position for you, especially if you are contemplating travelling some distance to view the property. 3. The measurements indicated are supplied for guidance only and as such must be considered incorrect. 4. Services: Please note we have not tested the services or any of the equipment or appliances in this property, accordingly we strongly advise prospective buyers to commission their own survey or service reports before finalising their offer to purchase. 5. THESE PARTICULARS ARE ISSUED IN GOOD FAITH BUT DO NOT CONSTITUTE REPRESENTATIONS OF FACT OR FORM PART OF ANY OFFER OR CONTRACT. THE MATTERS REFERRED TO IN THESE PARTICULARS SHOULD BE INDEPENDENTLY VERIFIED BY PROSPECTIVE BUYERS OR TENANTS. NEITHER SEQUENCE (UK) LIMITED NOR ANY OF ITS EMPLOYEES OR AGENTS HAS ANY AUTHORITY TO MAKE OR GIVE ANY REPRESENTATION OR WARRANTY WHATEVER IN RELATION TO THIS PROPERTY.BrochuresPDF Property ParticularsFull Details
Location
Address
Courts Barton, Frome
City
Courts Barton
Features And Finishes
Semi-Detached House**, Spacious Living Room**Ample Storage**, Contemporary Kitchen/Dining Room**, Conservatory**, Two DOUBLE Bedrooms**One Single Bedroom**, Rear Garden**, Parking**Detached Garage**
Legal Notice
Our comprehensive database is populated by our meticulous research and analysis of public data. MirrorRealEstate strives for accuracy and we make every effort to verify the information. However, MirrorRealEstate is not liable for the use or misuse of the site's information. The information displayed on MirrorRealEstate.com is for reference only.
Related Homes

2807 Rockingham DR, Austin, Travis County, TX, 78704 Austin TX US
For Rent: USD4,750/month

3601 Fleetwood DR, Austin, Travis County, TX, 78704 Austin TX US
For Sale: USD775,000

8404 Burkwood CV, Austin, Travis County, TX, 78735 Austin TX US
For Sale: USD2,000,000

4700 Monte Carmelo PL, Austin, Travis County, TX, 78738 Austin TX US
For Sale: USD3,000,000

325-327 BARTON Street E, Hamilton, Ontario, L8L 2X6 Hamilton ON CA
For Sale: CAD249,900

