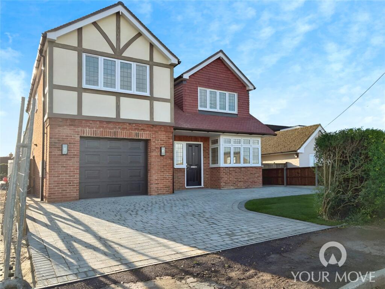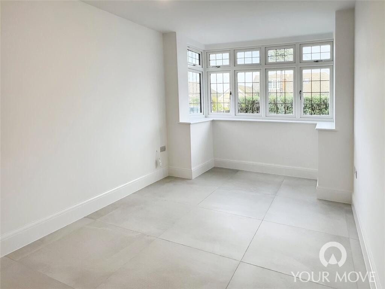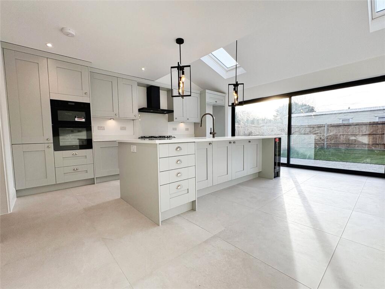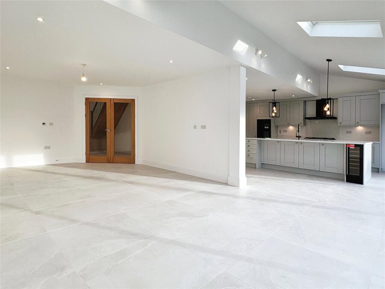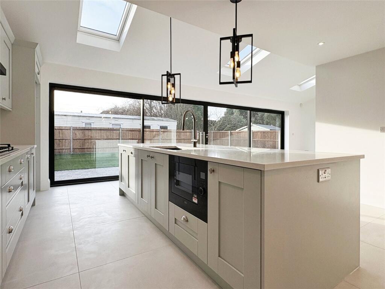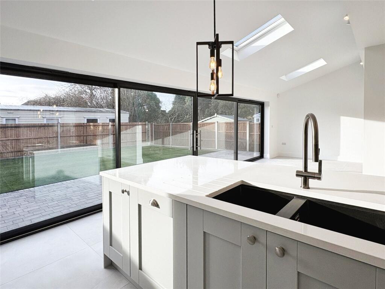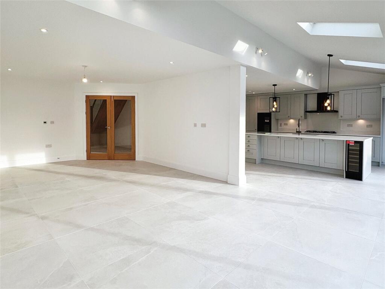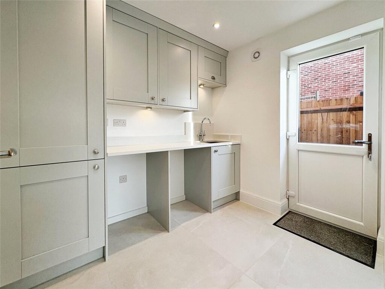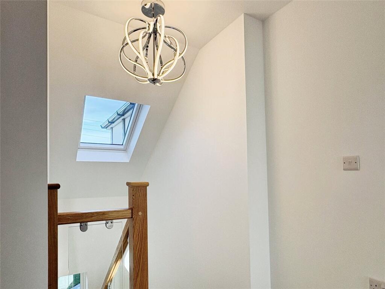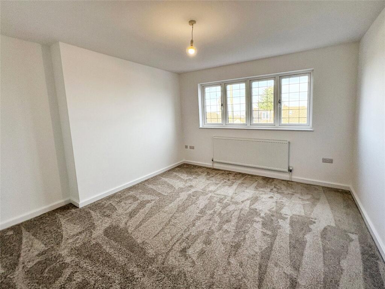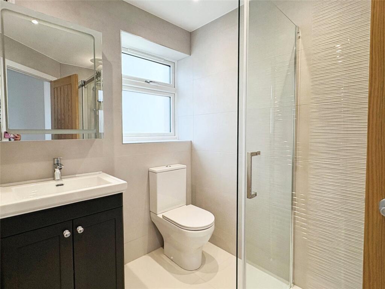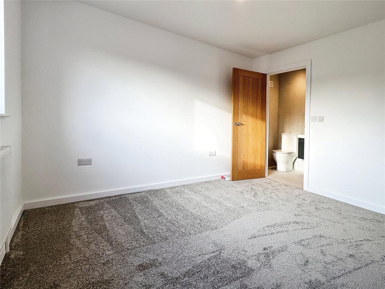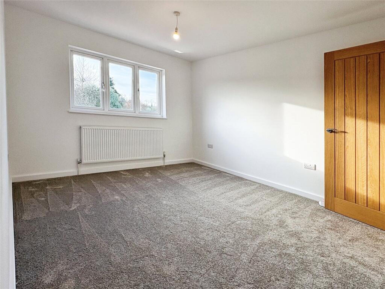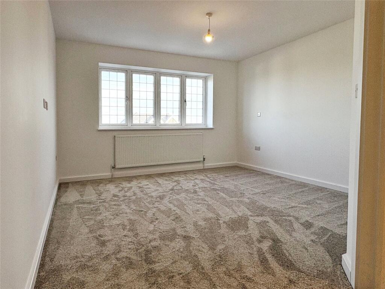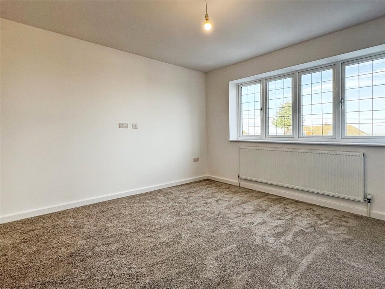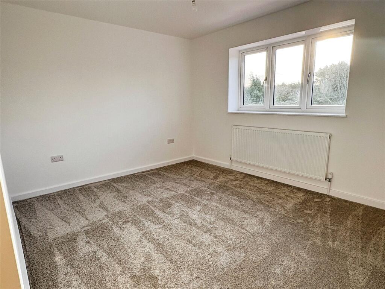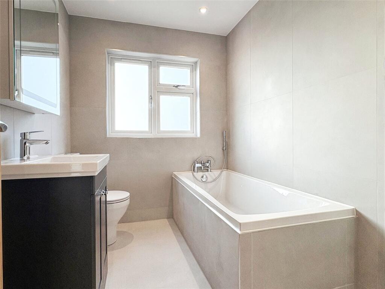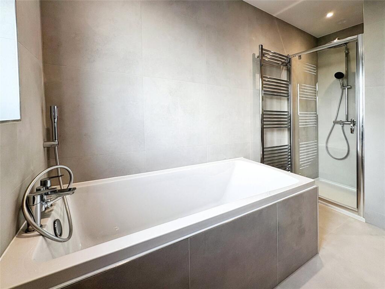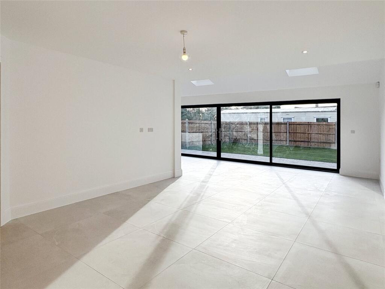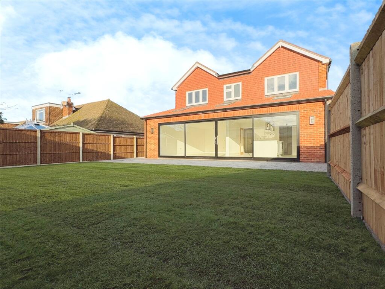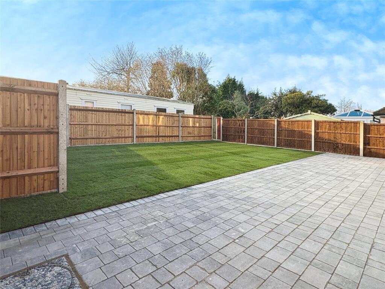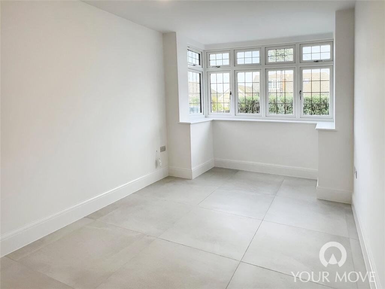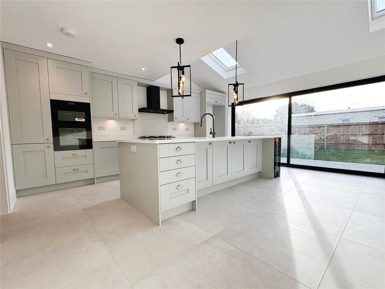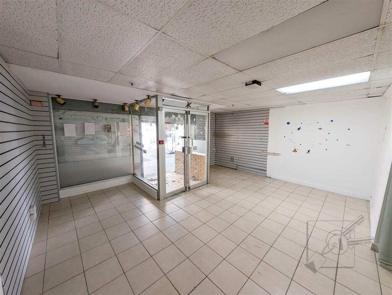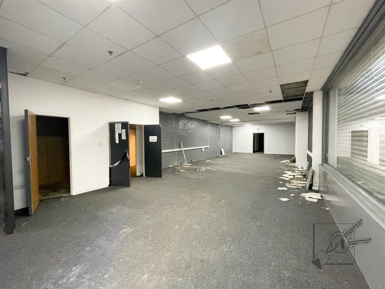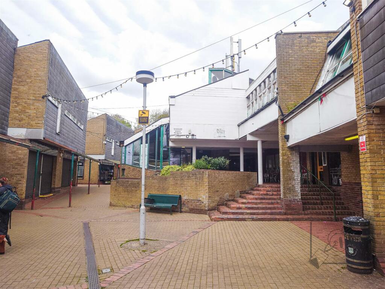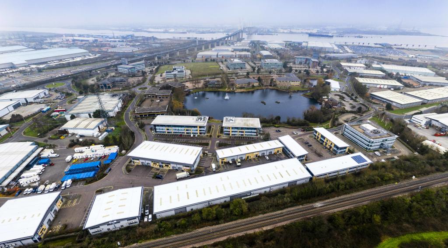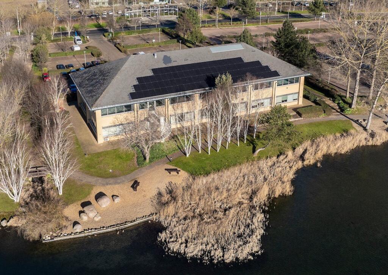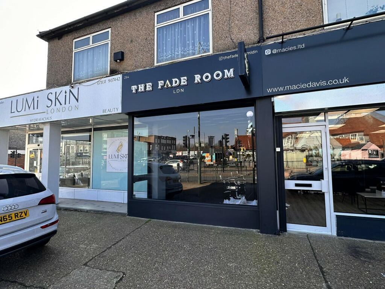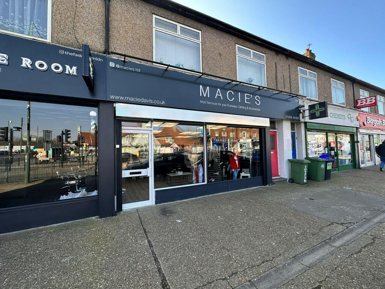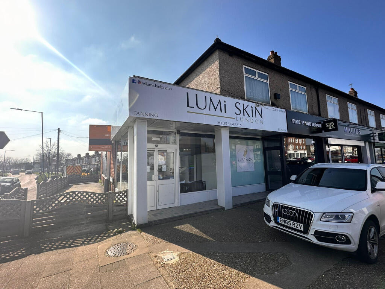Coutts Avenue, Shorne, Gravesend, Kent, DA12
Property Details
Bedrooms
4
Bathrooms
3
Property Type
Detached
Description
Property Details: • Type: Detached • Tenure: N/A • Floor Area: N/A
Key Features: • Stunning four bedroom family home • In sought after cul de sac position • Exceptional finish throughout • Quality fitted kitchen breakfast room • Utility boot room • Open plan living family area • Separate sitting room • Cloakroom w.c • Large garage Set on south facing plot • Master bedroom with ensuite and dressing room Second bedroom ensuite
Location: • Nearest Station: N/A • Distance to Station: N/A
Agent Information: • Address: Zero Windmill Street, Gravesend, Kent, DA12 1AD
Full Description: This stunning family home has been built to an exceptional standard by renowned company C.T builders. The property boasts an elegant and contemporary design complimented by a stylish and well planned interior extending to 2265 square feet. When you enter you are welcomed by a spacious entrance hall with oak and glass staircase, the tiled flooring seamlessly flows through to the large open plan kitchen and living area creating an excellent family space to entertain. With full width patio doors from which spill out on to south facing patio terrace and garden. The kitchen is comprehensively fitted with extensive range of units with integral AEG appliances and central peninsular incorporating a breakfast bar all with quartz worksurfaces. A utility/ boot room enhances the homes functionality. To the front of the property is spacious lounge offering a quiet cosy space to relax and unwind. The first floor comprises four double bedrooms, the master suite is particularly spacious with walk in wardrobe and en-suite. The second bedroom also offers an ensuite shower room. Bedroom three and four are serviced by bath/shower room.Outside is block paved driveway for several cars leading to practical garage with personal door to the hallway.Specifications:-Kitchen: Soft-close cabinets and drawers, matching to utility room.Quartz worksurfaces. LED work top lights.AEG integrated oven. AEG integrated combination oven. AEG integrated dishwasher. AEG wine fridge. Bathrooms and ensuites: Quality sanitary ware. Hansgrohe fittings.Towel radiators.Feature tiling. Light up mirrors.Other features:Oak internal doors.Oak staircase with glass balustrade.Security system.Mains smoke alarms.Double glazed windows and doors.Gas central heating/with pressurised system.Under floor heating to ground floor.Seamless tiled floors to the ground floor.Carpets to first floor.Blocked paved driveway. Paths and patios.Outside lights.til IMPORTANT NOTE TO POTENTIAL PURCHASERS & TENANTS: We endeavour to make our particulars accurate and reliable, however, they do not constitute or form part of an offer or any contract and none is to be relied upon as statements of representation or fact. The services, systems and appliances listed in this specification have not been tested by us and no guarantee as to their operating ability or efficiency is given. All photographs and measurements have been taken as a guide only and are not precise. Floor plans where included are not to scale and accuracy is not guaranteed. If you require clarification or further information on any points, please contact us, especially if you are traveling some distance to view. POTENTIAL PURCHASERS: Fixtures and fittings other than those mentioned are to be agreed with the seller. POTENTIAL TENANTS: All properties are available for a minimum length of time, with the exception of short term accommodation. Please contact the branch for details. A security deposit of at least one month’s rent is required. Rent is to be paid one month in advance. It is the tenant’s responsibility to insure any personal possessions. Payment of all utilities including water rates or metered supply and Council Tax is the responsibility of the tenant in most cases. GRA240467/2BrochuresWeb Details
Location
Address
Coutts Avenue, Shorne, Gravesend, Kent, DA12
City
Gravesend
Features and Finishes
Stunning four bedroom family home, In sought after cul de sac position, Exceptional finish throughout, Quality fitted kitchen breakfast room, Utility boot room, Open plan living family area, Separate sitting room, Cloakroom w.c, Large garage Set on south facing plot, Master bedroom with ensuite and dressing room Second bedroom ensuite
Legal Notice
Our comprehensive database is populated by our meticulous research and analysis of public data. MirrorRealEstate strives for accuracy and we make every effort to verify the information. However, MirrorRealEstate is not liable for the use or misuse of the site's information. The information displayed on MirrorRealEstate.com is for reference only.
