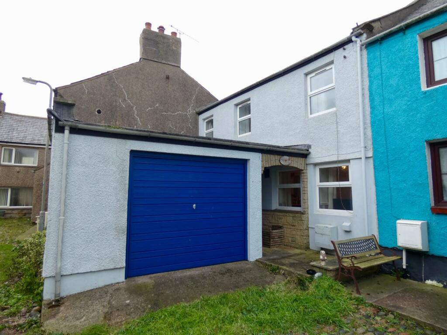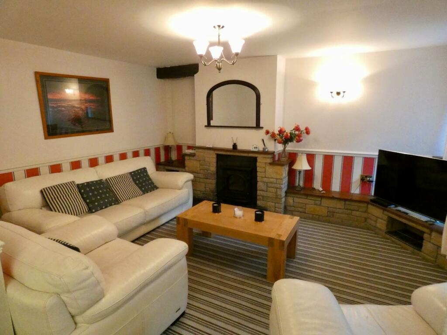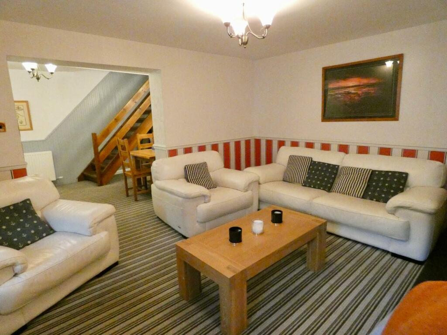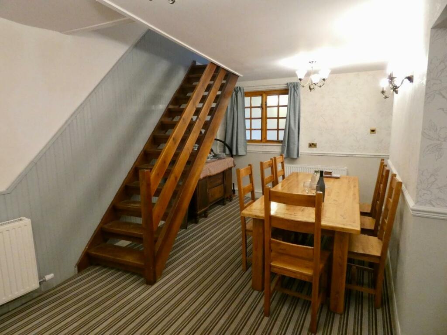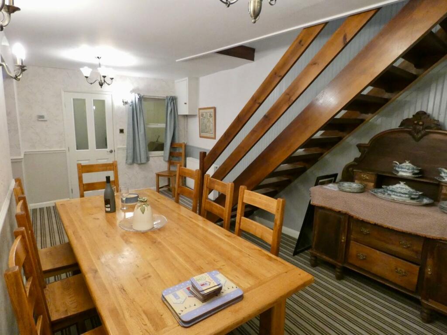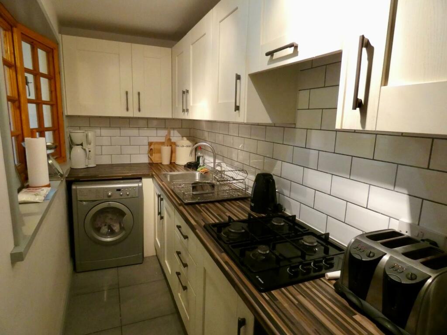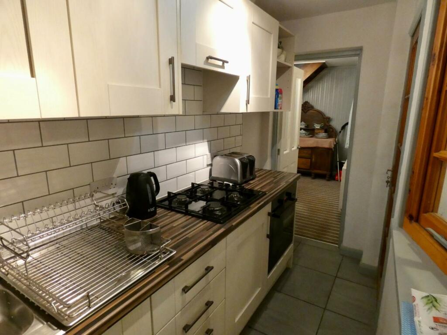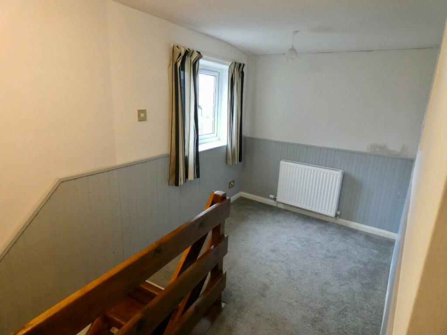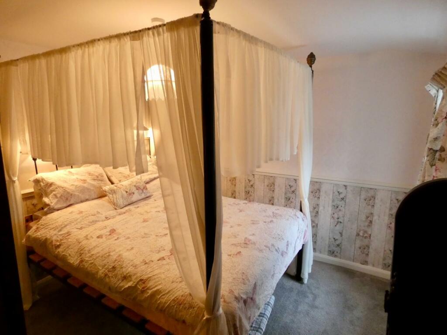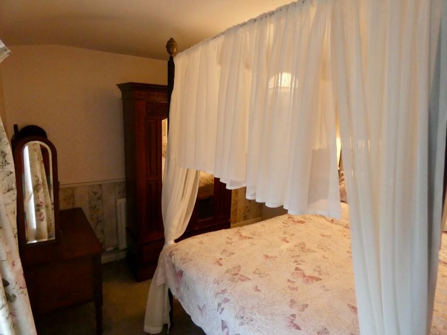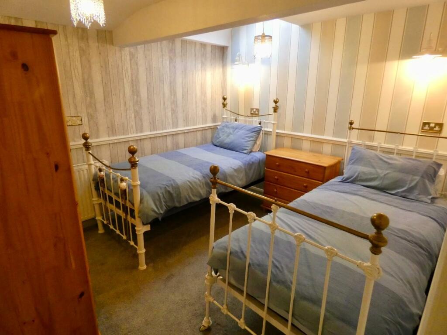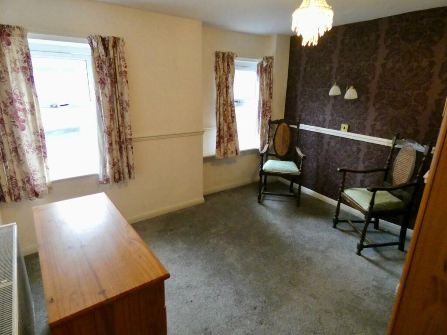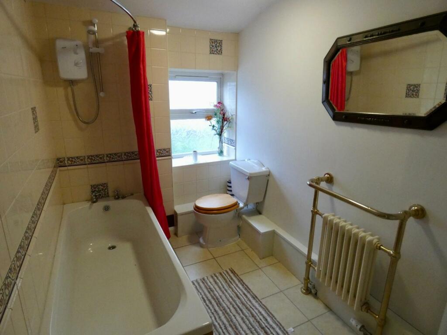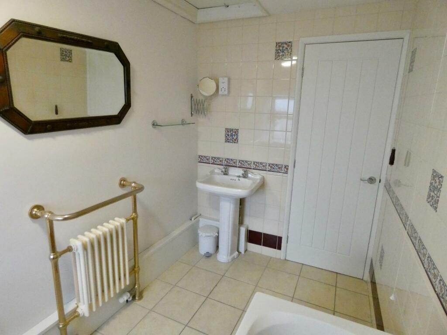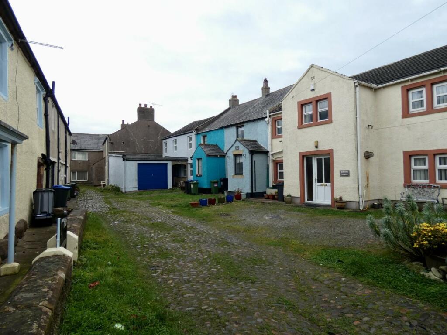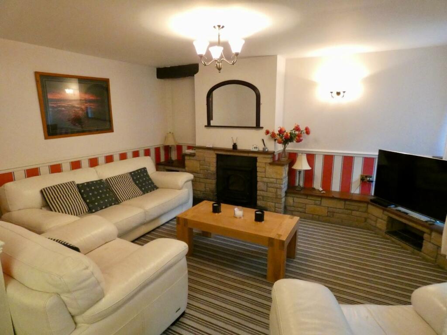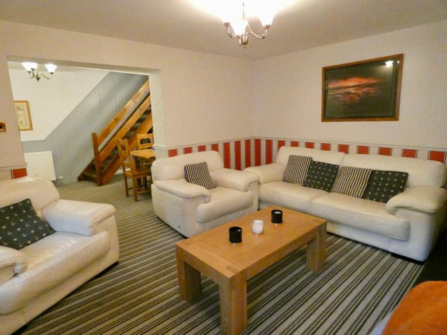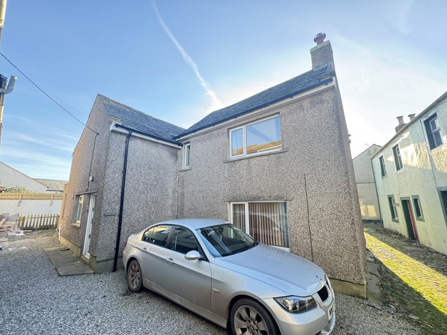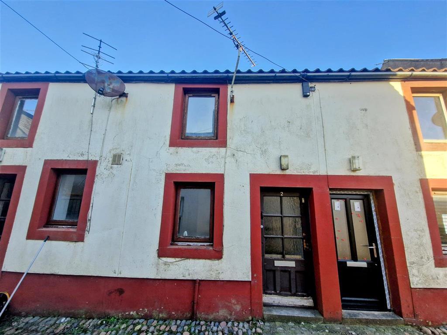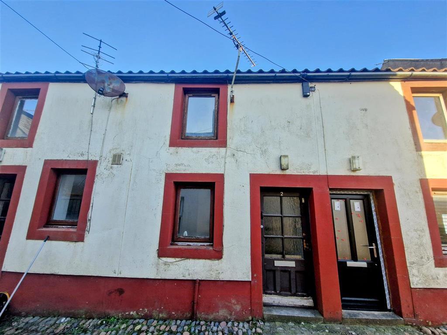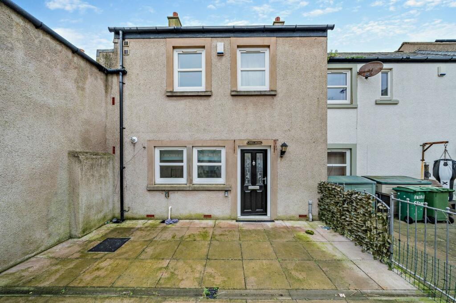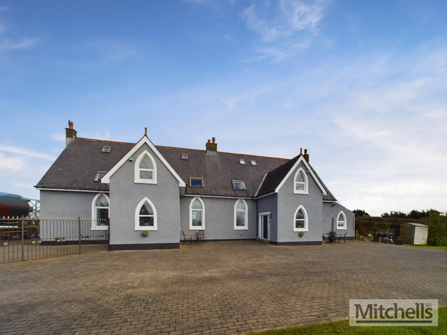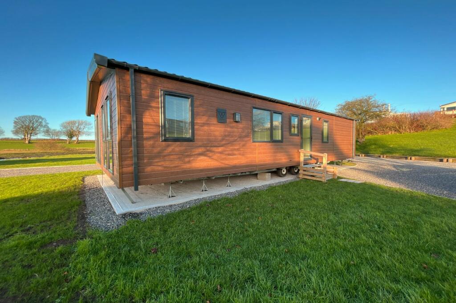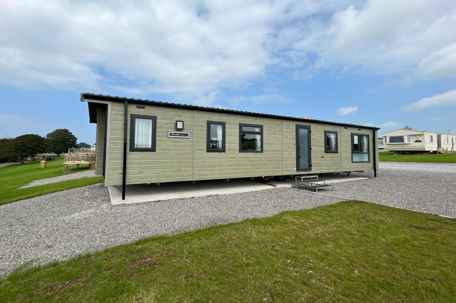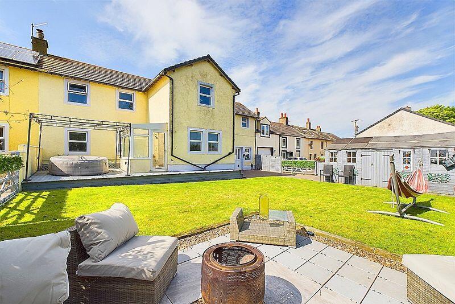Cove Cottage, The Square, Allonby, CA15
Property Details
Bedrooms
3
Bathrooms
1
Property Type
Terraced
Description
Property Details: • Type: Terraced • Tenure: N/A • Floor Area: N/A
Key Features: • Mid-Terraced Cottage • Fully Furnished Accommodation • Heart of Allonby • Two Reception Rooms • Three Double Bedrooms • First Floor Family Bathroom • Attached Large Single Garage • Gas Central Heating & Double Glazing • Council Tax Band - B • EPC - D
Location: • Nearest Station: N/A • Distance to Station: N/A
Agent Information: • Address: 56 Warwick Road, Carlisle, Cumbria, CA1 1DR
Full Description: This fully furnished cottage is located peacefully within the heart of Allonby and is moments away from the Solway coastline, which provides endless hours of serene coastal walks along the beach with a picturesque backdrop over the Solway towards Southern Scotland. Cove Cottage boasts two well proportioned reception rooms, three double bedrooms and an attached large single garage making this an ideal property to a range of tenants. Contact Hunters today to schedule your viewing.Deposit - £917Holding Fee - £183Council Tax Band - BEPC - DThe accommodation, which has gas central heating and double glazing, briefly comprises an entrance hall, dining room, living room, kitchen and passageway to the ground floor with a landing, three double bedrooms and a family bathroom on the first floor. Externally there is an attached large single garage and a private rear yard.The picturesque coastal holiday village of Allonby is famous for its beautiful beach and "Twentymans Ice-Cream Parlour" yet has all the day-to-day amenities you would require including general store, public houses and take-away restaurants. Transport links including regular bus routes pass by the property which connect Maryport through to Silloth.Entrance Hall - Entrance door from the front, internal door to the dining room, radiator, tiled flooring and an obscured single glazed window.Furniture including: timber coat stand and a timber bureau.Dining Room - 5.69m x 3.18m (18'8" x 10'5") - Internal door to the kitchen, opening to the living room, two internal single glazed windows, two radiators and an open staircase to the first floor landing. Measurements to the maximum points.Furniture including: timber dining table, eight timber dining chairs and an ornate timber sideboard.Living Room - 4.34m x 3.68m (14'3" x 12'1") - Two double glazed windows and a gas fireplace.Furniture including: one leather three-seater sofa, two leather chairs and a timber coffee table.Kitchen - 3.71m x 1.27m (12'2" x 4'2") - Fitted base, wall and drawer units with worksurfaces and tiled splashbacks above. Integrated electric oven, gas hob, extractor fan, one and a half bowl stainless steel sink with mixer tap, tiled flooring, internal single glazed window and a access door to the passageway and rear yard.Furniture including: washer dryer.Passageway - 7.39m x 1.19m (24'3" x 3'11") - One access door. Measurements to the maximum points.Landing - Stairs up from the ground floor, internal doors to three bedrooms and bathroom, radiator, double glazed window and a built-in cupboard housing the wall-mounted gas boiler.Bedroom One - 3.30m x 3.02m (10'10" x 9'11") - Double glazed window and radiator.Furniture including: king-sized four-poster bed with mattress, ornate timber drawer unit and an ornate timber wardrobe.Bedroom Two - 3.28m x 3.00m (10'9" x 9'10") - Double glazed Velux window, radiator and an internal obscured single glazed window.Furniture including: two single beds with mattresses, timber drawer unit and a timber double wardrobe.Bedroom Three - 3.48m x 3.07m (11'5" x 10'1") - Two double glazed windows and radiator. Measurements to the maximum points.Furniture including: two timber arm chairs, timber dressing table and timber triple wardrobe.Bathroom - 2.90m x 1.73m (9'6" x 5'8") - Three piece suite comprising a WC, pedestal wash hand basin and bath with electric shower over. Part-tiled walls, tiled flooring, radiator, loft-access point and an obscured double glazed window.External - Access to the front of the property over a cobbled road with access from here into the large attached single garage. There is a private rear yard which is accessible from the passageway.Garage - Manual up and over garage door.What3words - For the location of this property please visit the What3Words App and enter - mimes.collides.idealsBrochuresCove Cottage, The Square, Allonby, CA15
Location
Address
Cove Cottage, The Square, Allonby, CA15
City
Allonby
Features and Finishes
Mid-Terraced Cottage, Fully Furnished Accommodation, Heart of Allonby, Two Reception Rooms, Three Double Bedrooms, First Floor Family Bathroom, Attached Large Single Garage, Gas Central Heating & Double Glazing, Council Tax Band - B, EPC - D
Legal Notice
Our comprehensive database is populated by our meticulous research and analysis of public data. MirrorRealEstate strives for accuracy and we make every effort to verify the information. However, MirrorRealEstate is not liable for the use or misuse of the site's information. The information displayed on MirrorRealEstate.com is for reference only.
