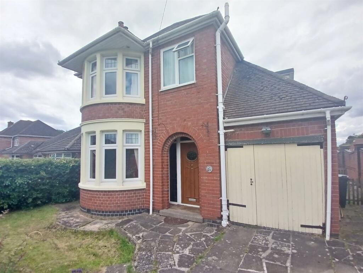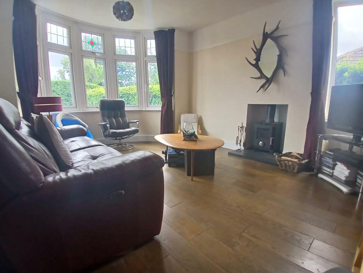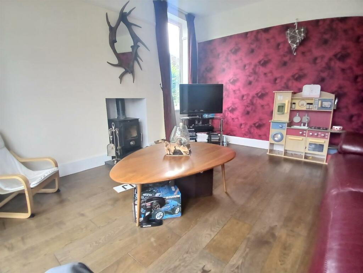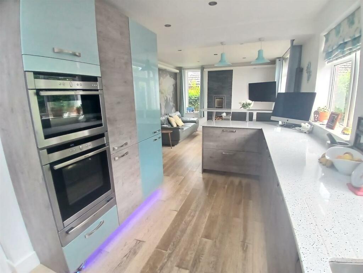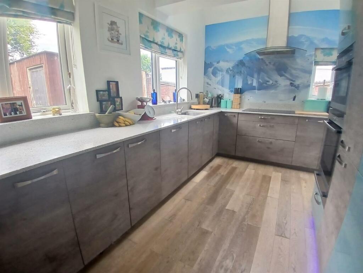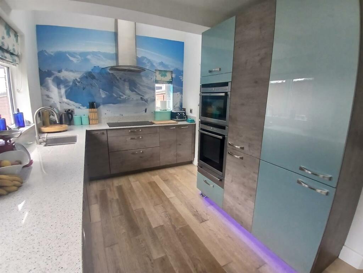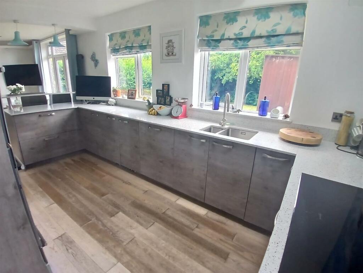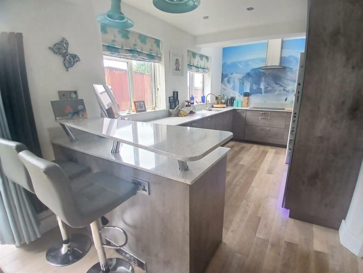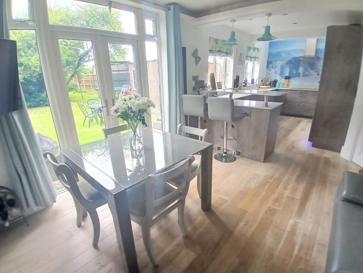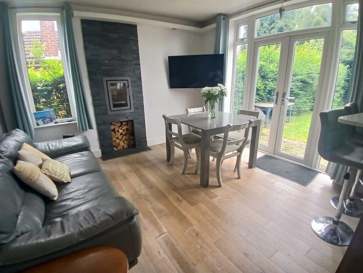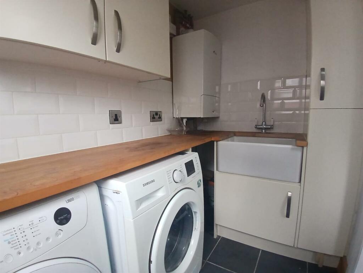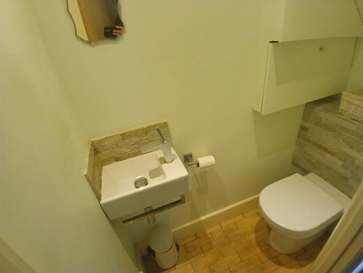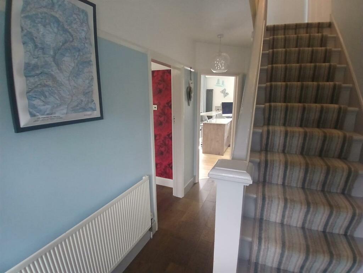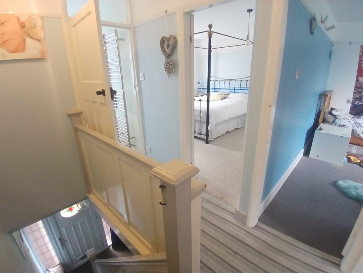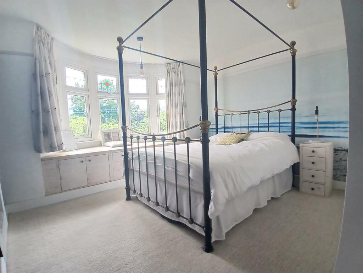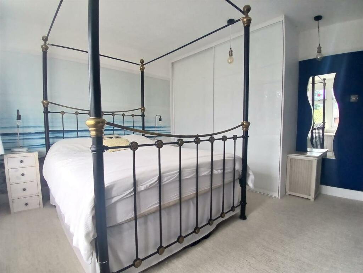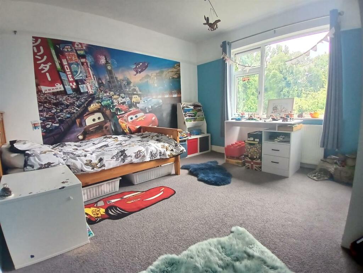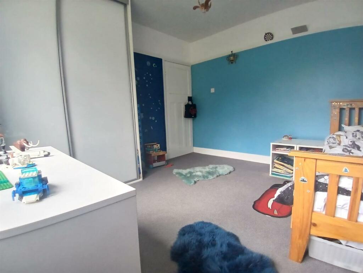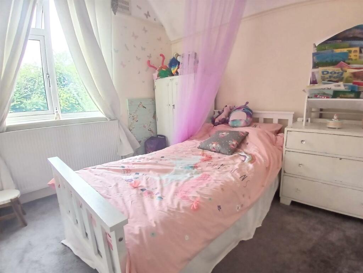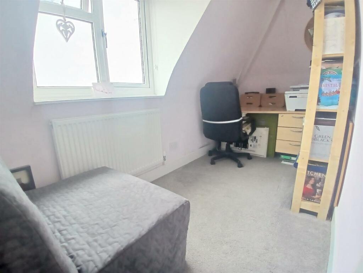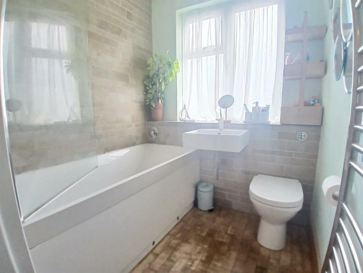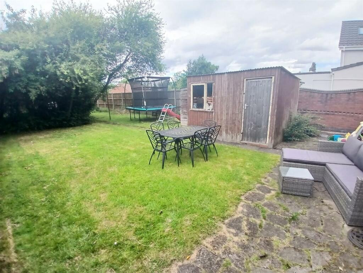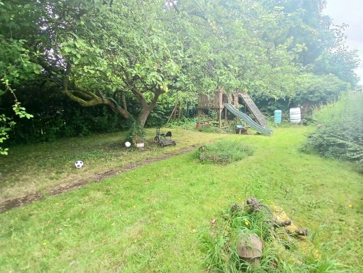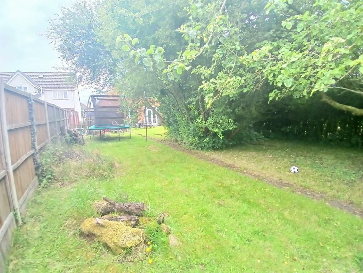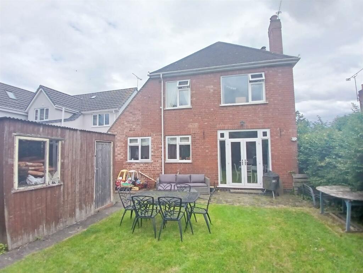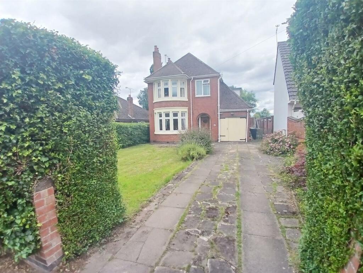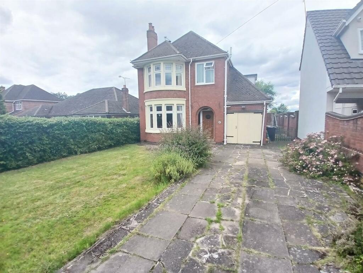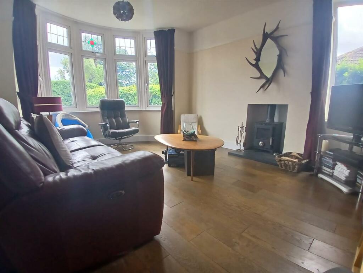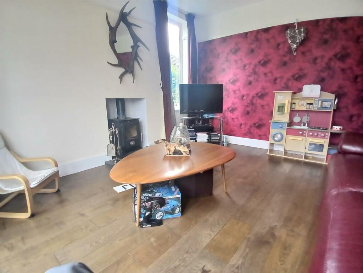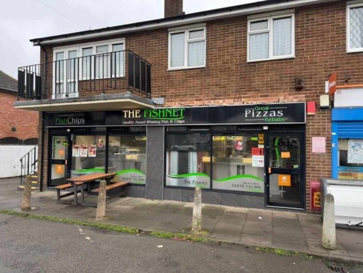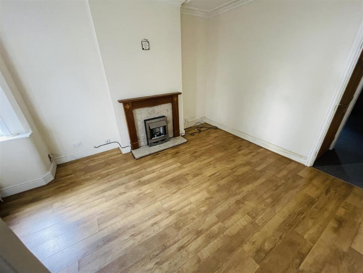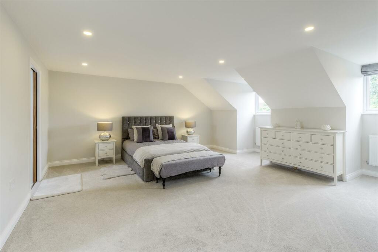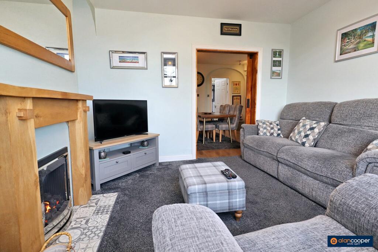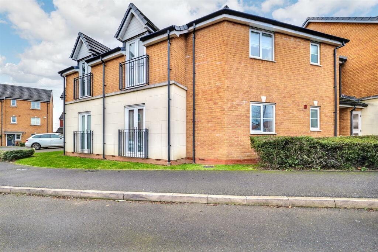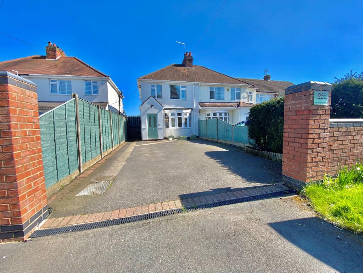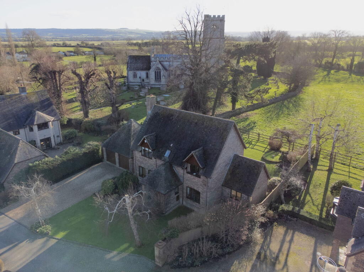Coventry Road, Bulkington
Property Details
Bedrooms
4
Bathrooms
2
Property Type
Detached
Description
Property Details: • Type: Detached • Tenure: N/A • Floor Area: N/A
Key Features: • EXTENDED FOUR BEDROOM DETACHED HOME • GARAGE & DRIVEWAY • GAS CENTRAL HEATING & DOUBLE GLAZING • LIVING ROOM - OPEN KITCHEN/DINING ROOM • UTILITY ROOM - DOWNSTAIRS WC • FAMILY BATHROOM • VILLAGE LOCATION • FREEHOLD - COUNCIL TAX BAND E - EPC D
Location: • Nearest Station: N/A • Distance to Station: N/A
Agent Information: • Address: 2 Bond Gate Chambers, Bond Gate, Nuneaton, CV11 4AL
Full Description: Pointons Estate Agents delighted to welcome for sale this extended four bedroom detached home on Coventry Road, Bulkington. Situated in a popular village offering excellent transport links with shops and schools nearby. This property benefits from gas central heating and double glazing throughout. In brief the property comprises of an entrance hall, living room, open kitchen/dining room, utility room and downstairs WC. To the first floor there are four bedrooms, two having fitted wardrobes and a family bathroom. To front there is a driveway for numerous vehicles and garage, to rear an enclosed larger than average rear garden. This property offers plenty of potential and must be viewed to see what is on offer, viewings are strictly via the agent. EPC DEntrance Hall - Entrance via front door with two double glazed windows either side, radiator, laminate flooring and carpeted stairs off to the first floor.Living Room - 3.60m x 3.60m (11'10" x 11'10") - Double glazed bay window to front and further double glazed window to side, radiator, laminate flooring and log burner.Kitchen/Dining Room - 3.60m x 7.90m (11'10" x 25'11") - Fitted with a matching range of base units with worktop space over range of, 1+1/4 bowl stainless steel sink unit with single drainer and swan neck taps, integrated fridge/freezer and dishwasher, Neff eye level fan assisted oven, steaming oven and a heated drawer, Neff three ring induction hob with further multi point hob with extractor hood over, log burner, double glazed windows to side and rear, skylight, tall radiator, laminate flooring and double glazed french doors to rear aspect.Utility Room - 1.40m x 2.20m (4'7" x 7'3") - Fitted with a matching range of base and eye level units with worktop space over, ceramic sink unit with tiled splashbacks, combination boiler, plumbing for washing machine, space for tumble dryer, heated towel rail and tiled flooring, door leading to side.Wc - Wash hand basin with mixer tap, low-level WC, extractor fan and laminate flooring.Landing - Fitted carpet with doors off to various rooms and access to loft via hatch.Bedroom - 3.60m x 3.60m (11'10" x 11'10") - Double glazed bay window to front offering seating and storage, fitted wardrobe, fitted carpet and electric fireplace.Bedroom - 3.60m x 3.60m (11'10" x 11'10") - Double glazed window to rear, fitted wardrobe, radiator and fitted carpet.Bedroom - 2.60m x 2.50m (8'6" x 8'2") - Double glazed window to rear, radiator and fitted carpet.Bedroom - 3.50m x 1.60m (11'6" x 5'3") - Double glazed window to side, radiator and fitted carpet.Bathroom - 1.90m x 1.80m (6'3" x 5'11") - Fitted with three piece suite comprising deep panelled bath with shower over and glass screen, wash hand basin with mixer tap and low-level WC, tiled splashbacks, extractor fan, obscure double glazed window to front, heated towel rail and laminate flooring.Outside - To front is a driveway for numerous of vehicles, lawned and shrubbed areas, side access to rear which boasts plenty of potential, non overlooked, larger than average and is mostly made up of lawn and shrubs with a free standing shed with bricked footings.Garage - Access via up and over door.Tenure - FreeholdCouncil Tax - Nuneaton & Bedworth Borough Council - Band EGeneral Information - Please Note: All fixtures & Fittings are excluded unless detailed in these particulars. None of the equipment mentioned in these particulars has been tested; purchasers should ensure the working order and general condition of any such items.BrochuresCoventry Road, BulkingtonBrochure
Location
Address
Coventry Road, Bulkington
City
Bulkington
Features and Finishes
EXTENDED FOUR BEDROOM DETACHED HOME, GARAGE & DRIVEWAY, GAS CENTRAL HEATING & DOUBLE GLAZING, LIVING ROOM - OPEN KITCHEN/DINING ROOM, UTILITY ROOM - DOWNSTAIRS WC, FAMILY BATHROOM, VILLAGE LOCATION, FREEHOLD - COUNCIL TAX BAND E - EPC D
Legal Notice
Our comprehensive database is populated by our meticulous research and analysis of public data. MirrorRealEstate strives for accuracy and we make every effort to verify the information. However, MirrorRealEstate is not liable for the use or misuse of the site's information. The information displayed on MirrorRealEstate.com is for reference only.
