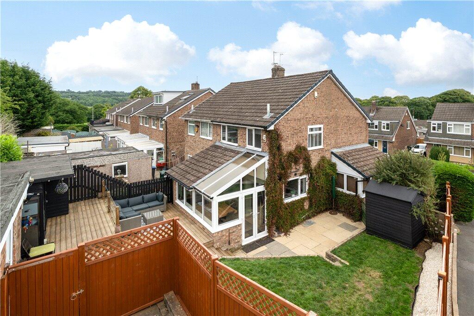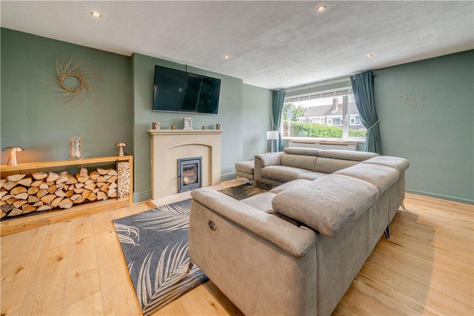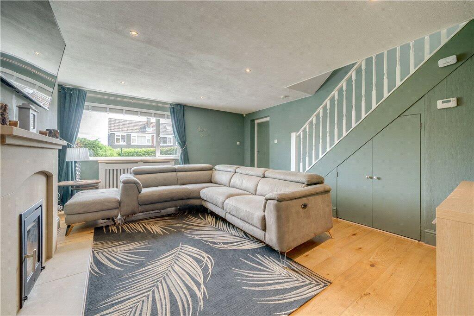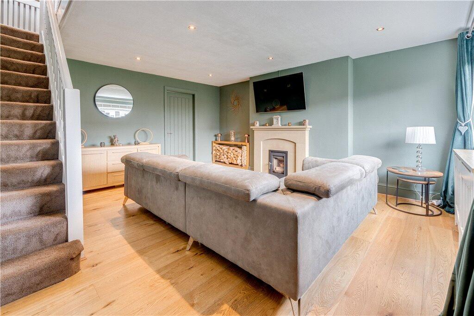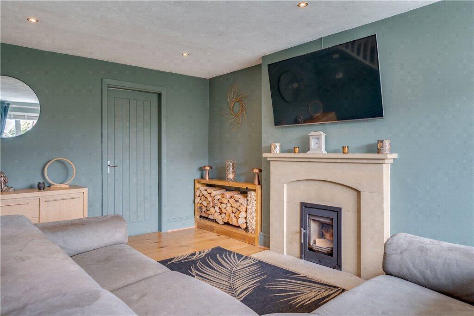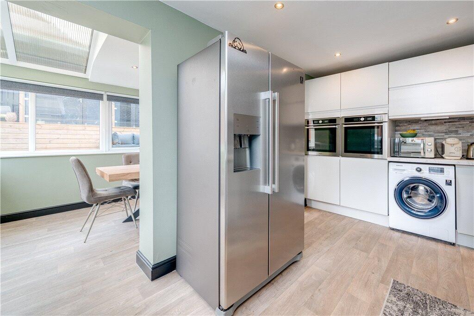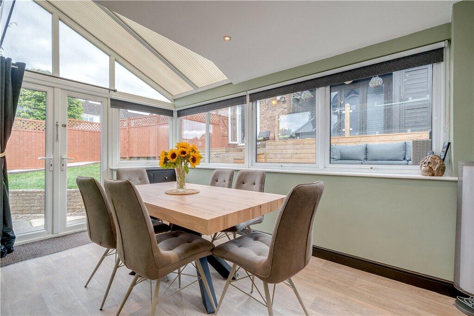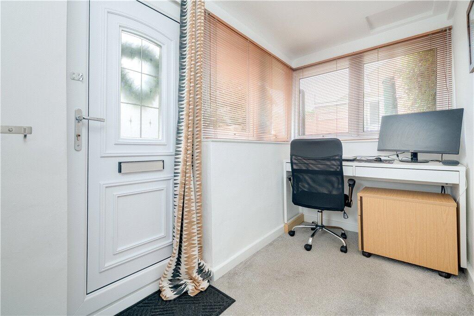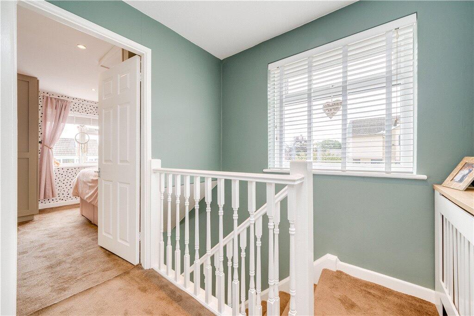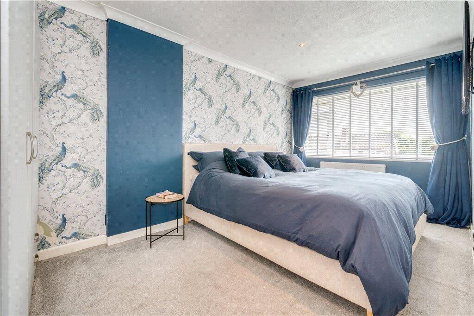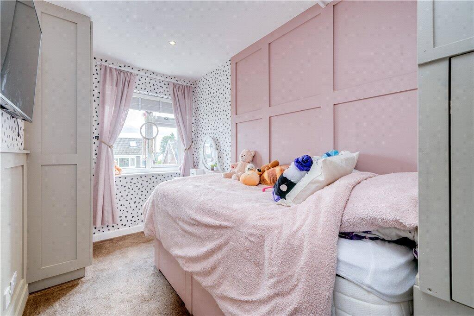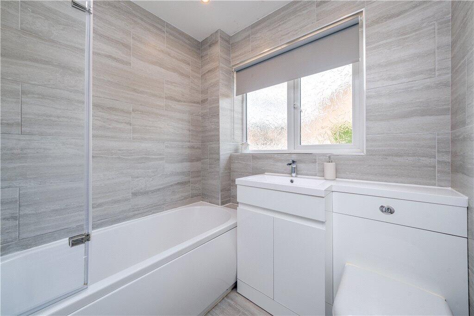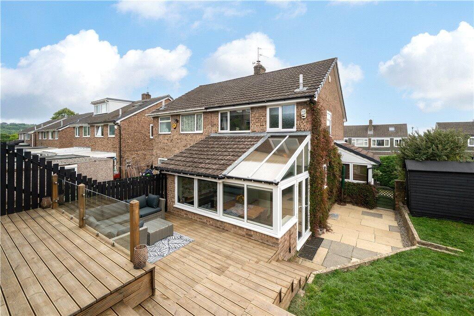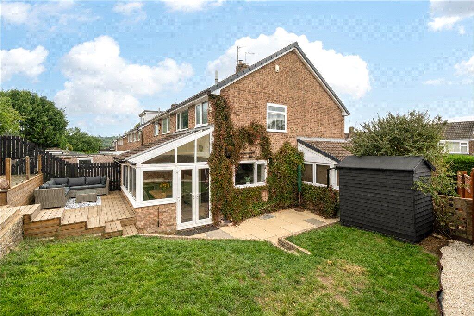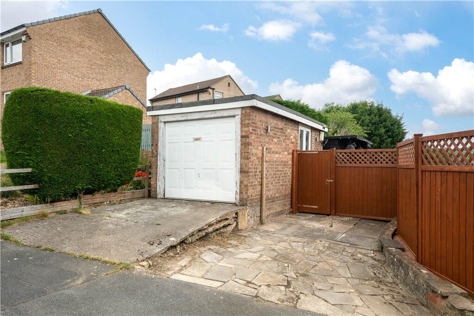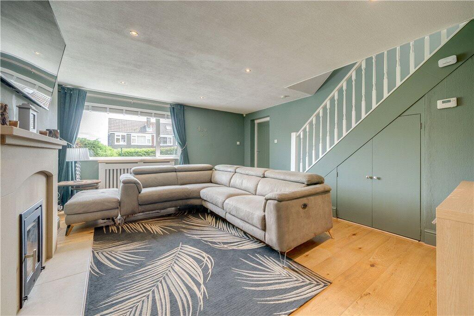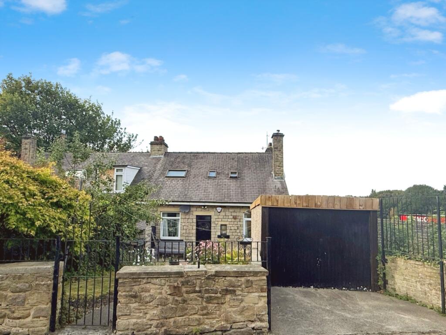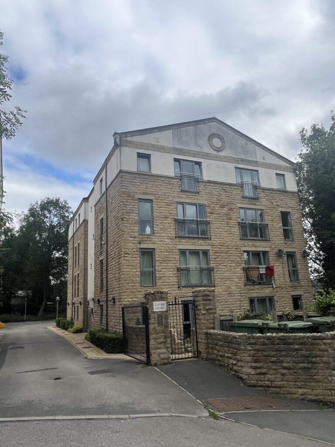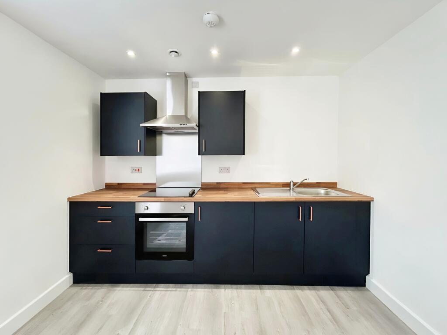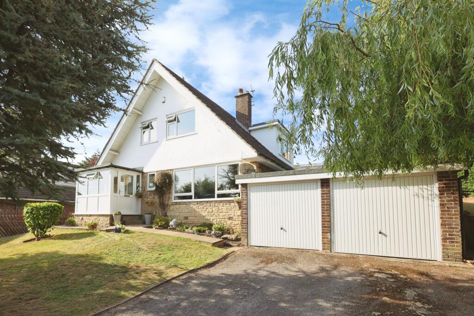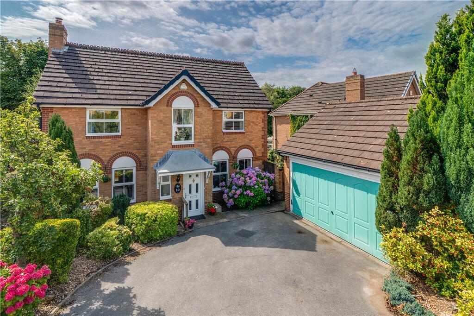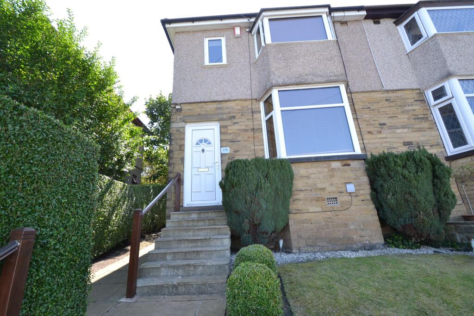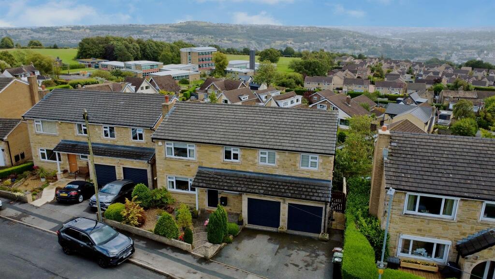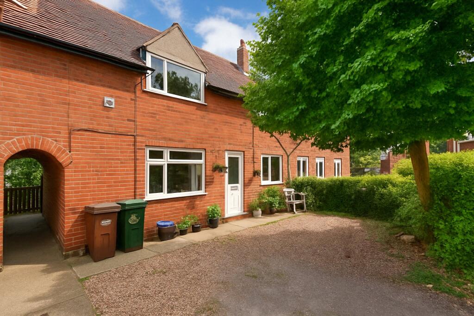Coverdale Way, Baildon, West Yorkshire, BD17
Property Details
Bedrooms
3
Bathrooms
1
Property Type
Semi-Detached
Description
Property Details: • Type: Semi-Detached • Tenure: Freehold • Floor Area: N/A
Key Features: • Extended semi-detached home • Three bedrooms • Modern house bathroom • Recently updated kitchen diner • Lounge with log burner • Useful porch • Well-presented throughout • Wrap around gardens • Summerhouse • Garage/occasional room
Location: • Nearest Station: N/A • Distance to Station: N/A
Agent Information: • Address: 8 Westgate, Baildon, BD17 5EJ
Full Description: An extended semi-detached home ideally located within a short walk of Baildon CE Primary school. Featuring a log burner in the lounge, updated kitchen and bathroom, and three good sized bedrooms. A tiered rear garden offers multiple decked seating areas with feature lighting, a summerhouse, and a garage/occasional room. Off-street parking is available to the side and in front of the garage.
This beautifully presented and thoughtfully extended semi-detached family home enjoys a prime position in a popular and highly convenient location, within close proximity to Baildon railway station and the highly regarded Church of England Primary School – rated "Outstanding" by Ofsted.Offering spacious and well-planned accommodation ideal for modern family living, the property comprises an entrance porch leading through to a stylish living room, which features a cosy log burner – a perfect focal point and an inviting space to relax. To the rear, the bright and airy open-plan kitchen and dining area provides an excellent space for entertaining and everyday life. The kitchen has been recently updated by the current owners to offer a modern and functional layout with contemporary fittings and finishes.To the first floor, there are three well-proportioned bedrooms along with a modern family bathroom, also recently upgraded to a high standard and featuring quality fixtures and fittings.Outside, the property boasts generous gardens from its corner position. To the front, a neatly maintained lawn is bordered by mature hedging, offering privacy and attractive kerb appeal. A larger enclosed garden to the side continues to the rear, where the space has been landscaped and decked over multiple levels to create several defined seating areas, complete with feature lighting – ideal for outdoor dining, entertaining, or simply relaxing in the evening. The raised deck leads to a versatile detached garage, currently used as a room for occasional use, as well as a charming summerhouse offering additional space for hobbies, storage or home office use.A driveway to the rear provides off-street parking, with further parking space available in front of the garage.This is a wonderful opportunity to acquire a well-appointed and spacious home in a sought-after area, with excellent access to transport links, local amenities and schools – perfect for families and commuters alike.Baildon is a popular village which offers a wide variety of amenities including shops, restaurants and recreational facilities including a golf course, rugby, cricket and football grounds. Baildon has a rural location with moorland countryside close by as well as allowing daily commuting by rail to Leeds and Bradford. Motorway and air networks are also within easy reach. The area is also close to the World Heritage site of Saltaire and to the green corridor of the Leeds Liverpool Canal with its scenic walks and national cycle path.Agent's NoteThe garage does not have Building Regulations approval and the majority of the works were carried out prior to the current ownership.Local Authority & Council Tax BandThe City of Bradford Metropolitan District CouncilCouncil Tax Band C.Tenure, Services & ParkingFreehold. Mains electricity, water, drainage and gas are installed. Domestic heating is from a gas fired combination boiler. Off-street driveway parking and garage.Internet & Mobile CoverageInformation obtained from the Ofcom website indicates that an internet connection is available from at least one provider. Mobile coverage (outdoors), is also available from at least one of the UKs four leading providers. For further information please refer to:
From Otley Road proceed up Roundwood Road, turn right into Langley Lane, follow the road up the hill taking a right into Coverdale Way, where the property can be found on the corner marked by our Dacre, Son & Hartley 'For Sale' board.BrochuresParticulars
Location
Address
Coverdale Way, Baildon, West Yorkshire, BD17
City
Baildon
Features and Finishes
Extended semi-detached home, Three bedrooms, Modern house bathroom, Recently updated kitchen diner, Lounge with log burner, Useful porch, Well-presented throughout, Wrap around gardens, Summerhouse, Garage/occasional room
Legal Notice
Our comprehensive database is populated by our meticulous research and analysis of public data. MirrorRealEstate strives for accuracy and we make every effort to verify the information. However, MirrorRealEstate is not liable for the use or misuse of the site's information. The information displayed on MirrorRealEstate.com is for reference only.
