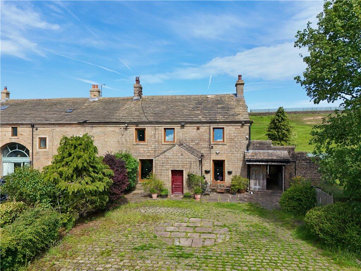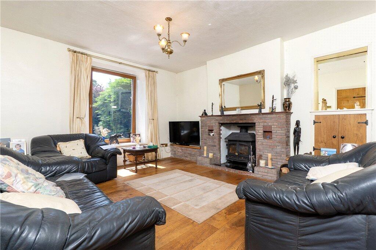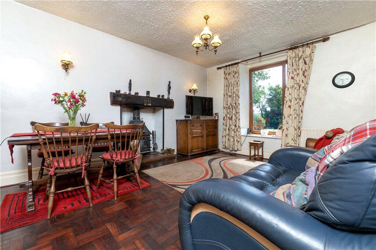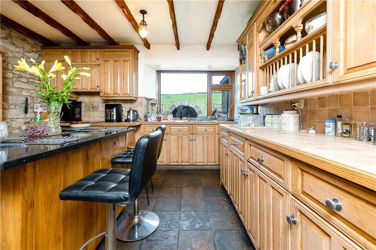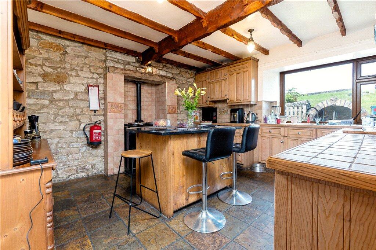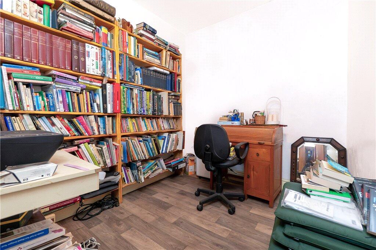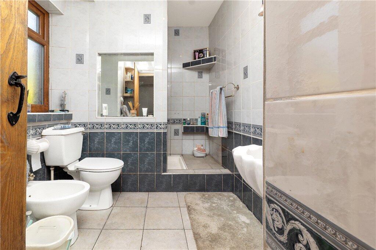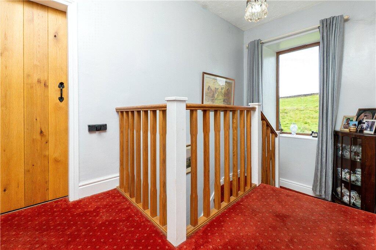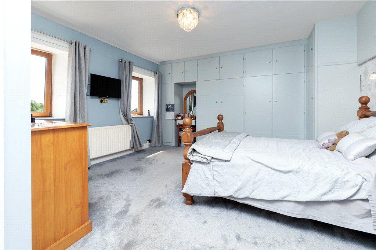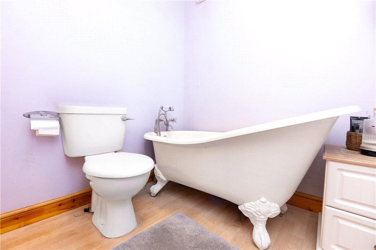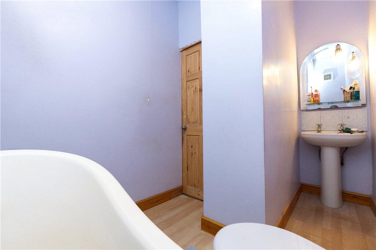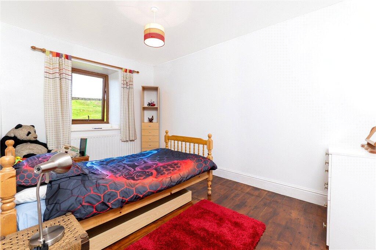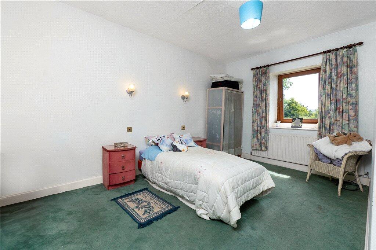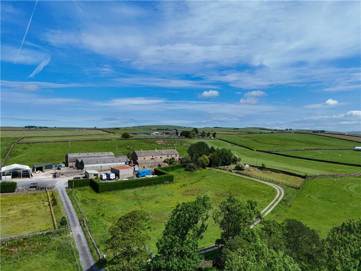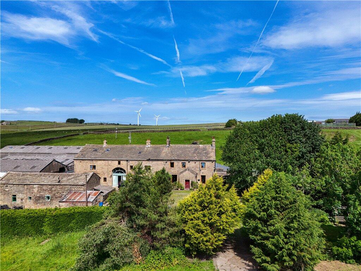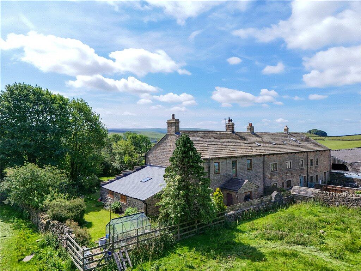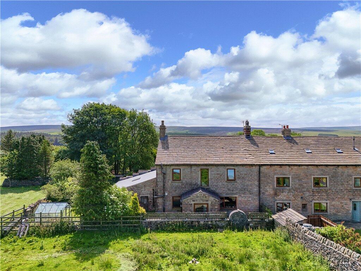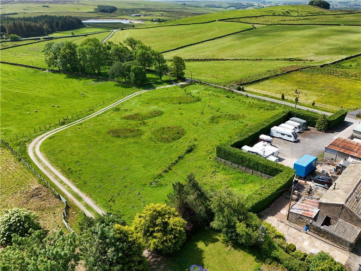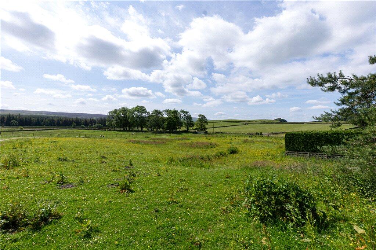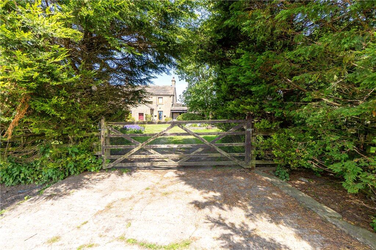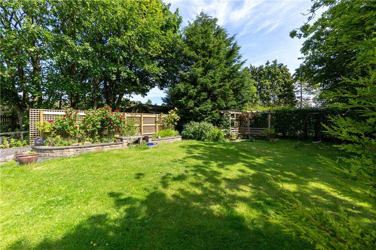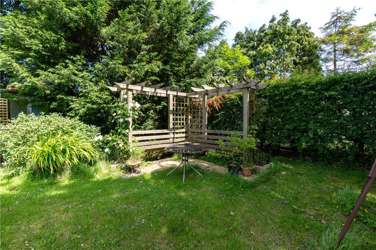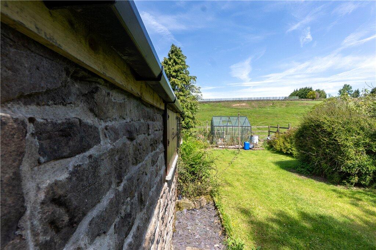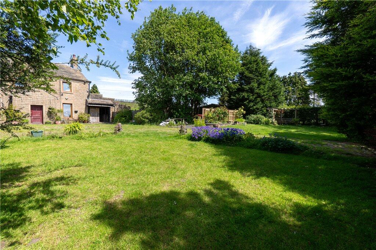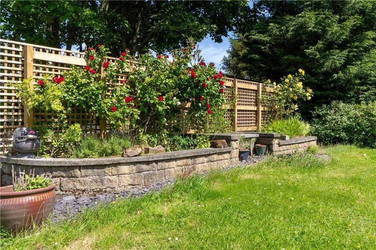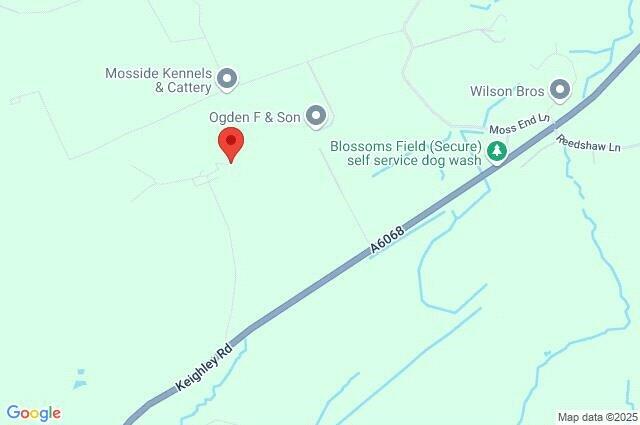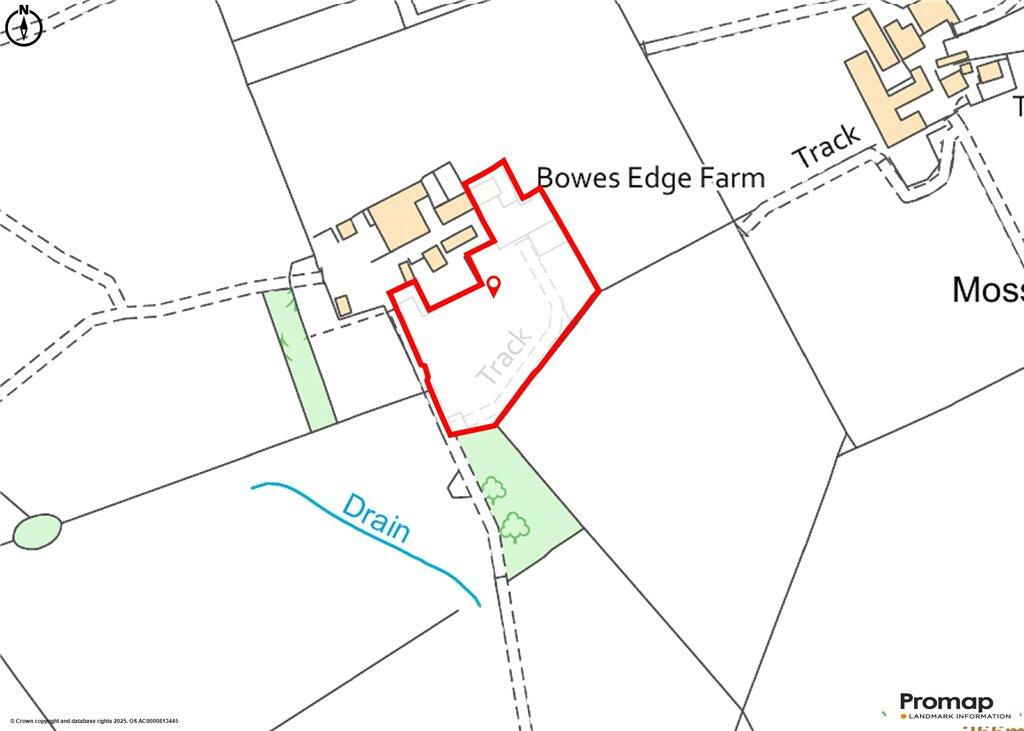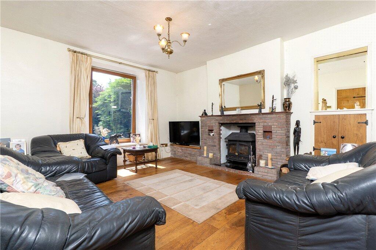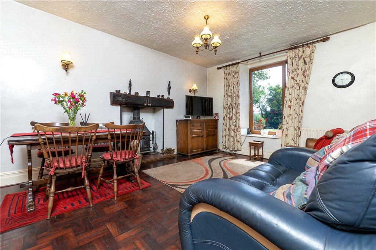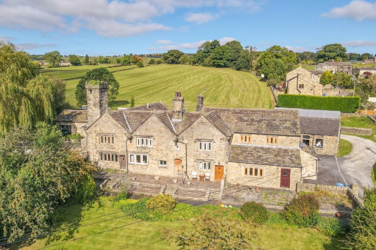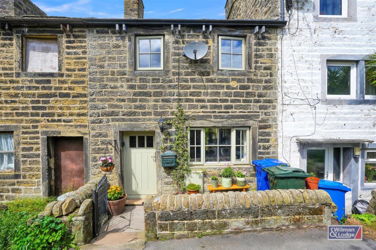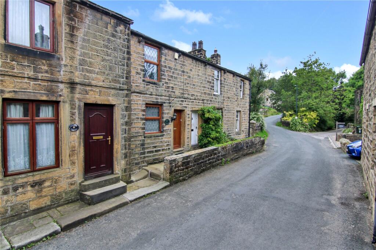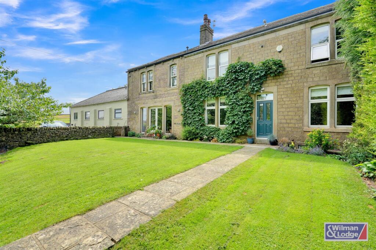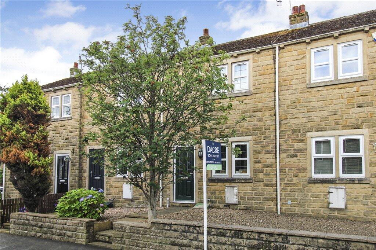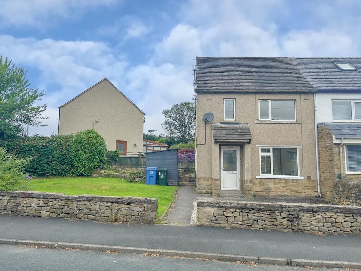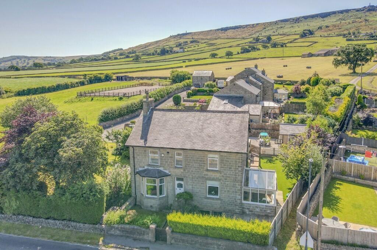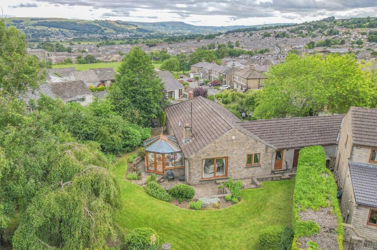Cowling, North Yorkshire, BD22
Property Details
Bedrooms
4
Bathrooms
2
Property Type
Semi-Detached
Description
Property Details: • Type: Semi-Detached • Tenure: Freehold • Floor Area: N/A
Key Features: • Four bedroom residence • Adjoining stone garage/stable • Fabulous uninterrupted views • Additional 2 acres paddock • Ample private driveway parking • Shower room and ensuite • Two fabulous reception rooms
Location: • Nearest Station: N/A • Distance to Station: N/A
Agent Information: • Address: 32 Sheep Street, Skipton, BD23 1HX
Full Description: A fabulous semi-detached farmhouse sat approximately 2 Acres offering excellent family accommodation with four spacious bedrooms, two good sized reception rooms, kitchen diner, two bathrooms and cellar. Also with a garage with integrated stables and views to both sides of the property.
Into the porch/boot room with wooden door, upvc windows to the side and tiled flooring. Into the hallway with wooden flooring and an elegant staircase to the first floor. To the ground floor is the living room with upvc window, wooden flooring and a wood burning stove set in a brick style hearth and fireplace. The dining room is across the hall with wood block flooring, wood burning stove with decorative fireplace and a window looking out to the front garden and parking area. To the rear is the Country style kitchen diner with beautiful feature beams and stunning exposed wall. Also offering a selection of wall, drawer and base units, decorative plate racks, stainless steel one and a half sink, Aga and an oven, hob with extractor above. The Island unit has granite tops, breakfast bar and storage cupboards. Across the hall is a study room with vinyl effect wood flooring and also a ground floor shower room. To the first floor galleried landing with a long length window providing lovely views to the rear. The first bedroom is to the front with windows and fitted wardrobes along with an en-suite comprising of bath, low flush w.c., wash hand basin and laminate flooring. Bedroom two is to the front of house with a loft access and upvc window. Bedroom three has a upvc window to the rear and the fourth bedroom has wooden flooring and a upvc window providing views to the rear. Externally, to the front is a cobbled area for parking and a formal garden with decorative borders surrounding. A five bar gate leads down to one of the fields and there is a decorative seating area with raised borders and an old style stable block. The garden stretches to the side of the house where there is gated access to a lawned area, trees, shrubs and a greenhouse to the rear. The garage/stable block has side opening doors to the front. This could be used as a garage but is currently used as a stable. There are two fields to the front with a metal gate to the bottom of one and the smaller field is to the side currently used as grazing land. Local Authority & Council Tax Band • Pendle Borough Council, • Council Tax Band ETenure, Services & Parking • Freehold• Mains electricity is installed. Shared Private water supply, sole septic tank. Domestic heating is from an oil-fired boiler• Parking and garage are on site• A public footpath runs over the cobbled area to the front of the house• The property has a restriction currently that will be removed by 14.11.25, this may happen soonerInternet & Mobile CoverageFor information on Internet and Mobile coverage access the Ofcom website from this link Flooding For information on flood risks please use this link Check for flooding in England - GOV.UK The villages of Cross Hills and Glusburn are within approximately 3 miles and offer quite a wide range of amenities including shops catering for most everyday needs and South Craven Secondary School, with the local villages each having primary schools. Skipton is within about 8 miles and is renowned as the 'Gateway to the Dales'. Many West Yorkshire and East Lancashire business centres are within reasonable commuting distance, there are railway stations at Cononley and Steeton with services to Leeds and Bradford, Colne lies to the West of the property and provides access to the M65.
Proceed through Cross Hills and Glusburn to Cowling. Drive through the village of Cowling and follow the road for about a mile until you see the signs for Lancashire. Turn right just beyond this and follow the track up, as it splits take a right through the gate and up the track where the property is located.BrochuresParticulars
Location
Address
Cowling, North Yorkshire, BD22
City
Cowling
Features and Finishes
Four bedroom residence, Adjoining stone garage/stable, Fabulous uninterrupted views, Additional 2 acres paddock, Ample private driveway parking, Shower room and ensuite, Two fabulous reception rooms
Legal Notice
Our comprehensive database is populated by our meticulous research and analysis of public data. MirrorRealEstate strives for accuracy and we make every effort to verify the information. However, MirrorRealEstate is not liable for the use or misuse of the site's information. The information displayed on MirrorRealEstate.com is for reference only.
