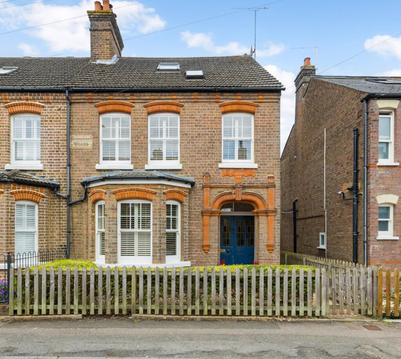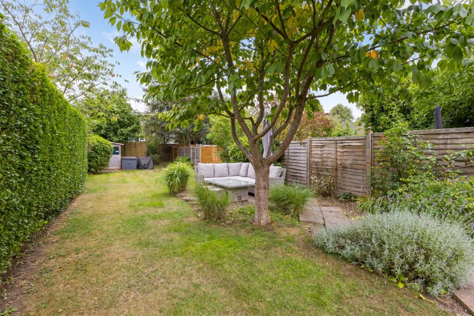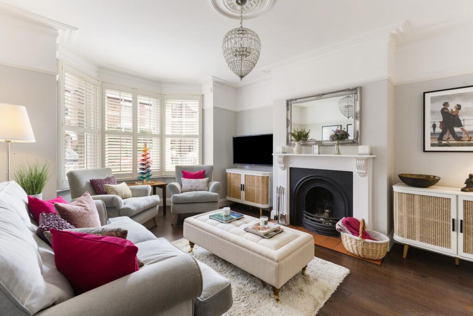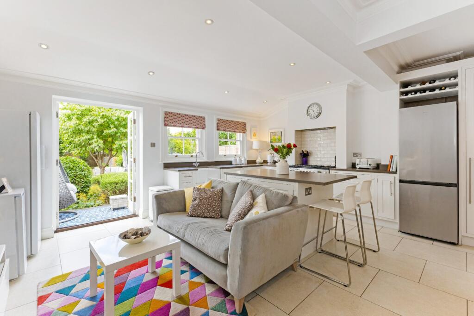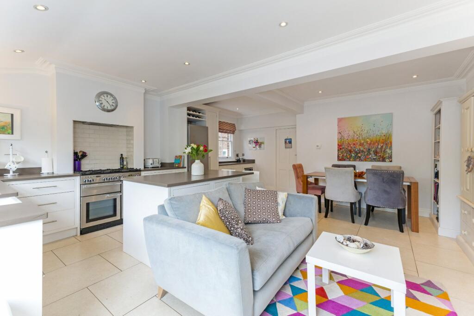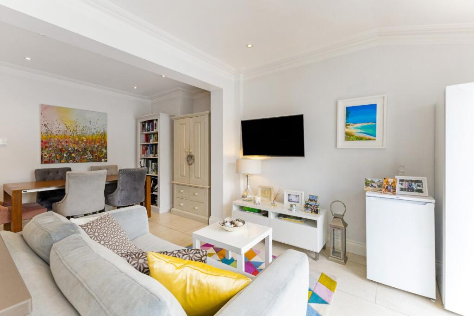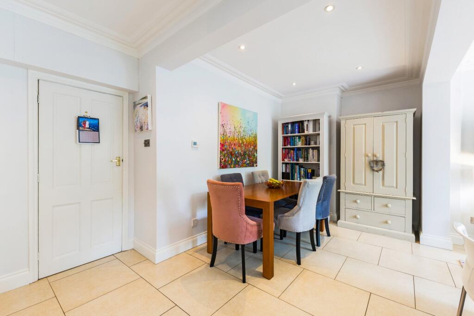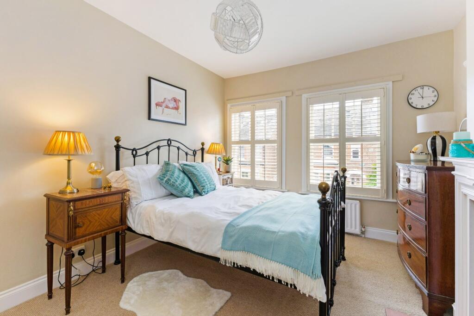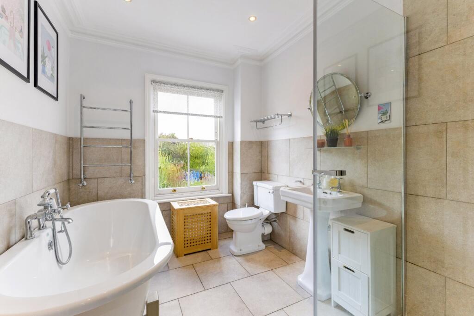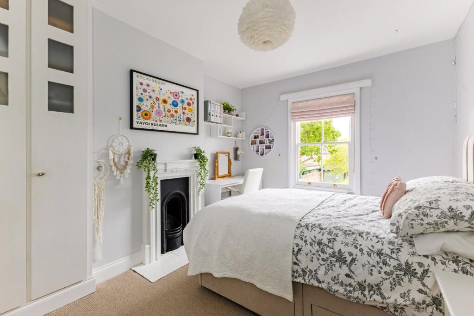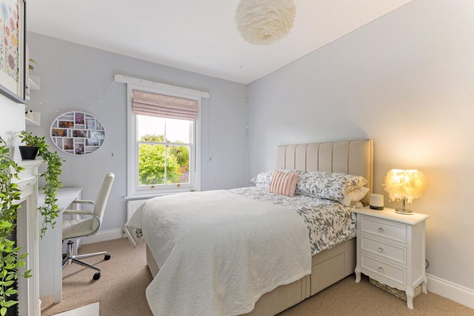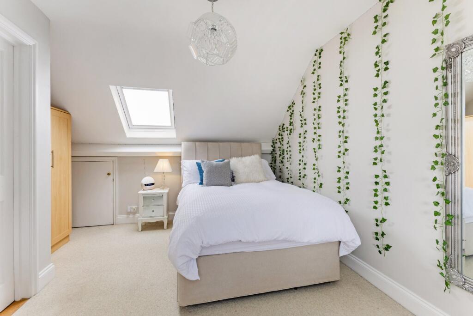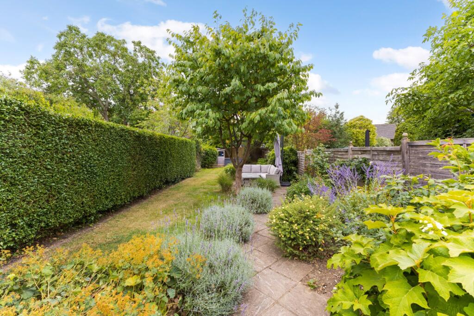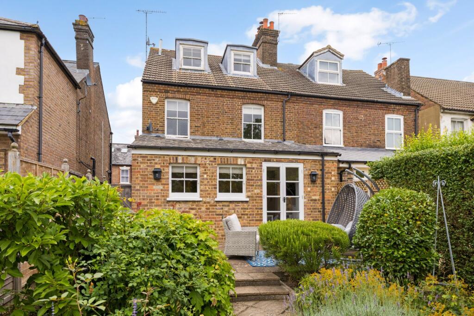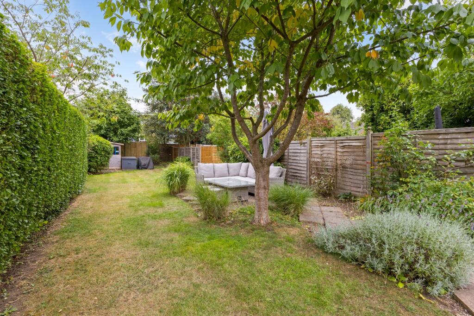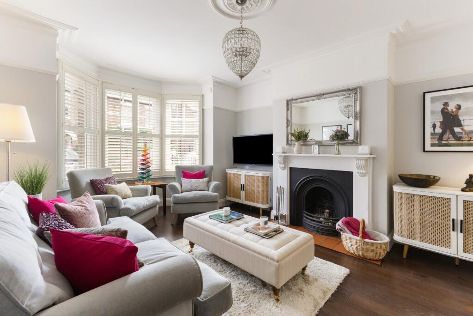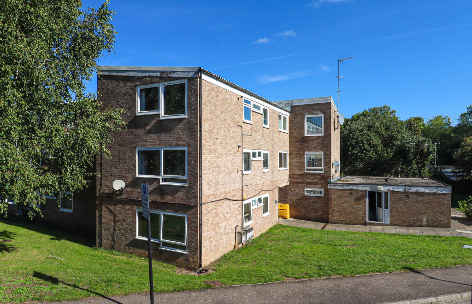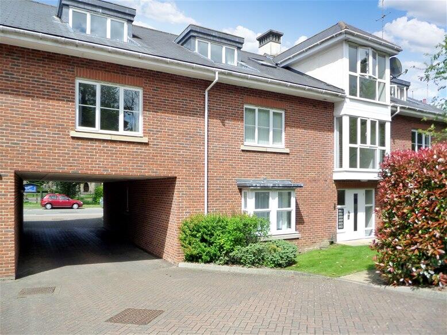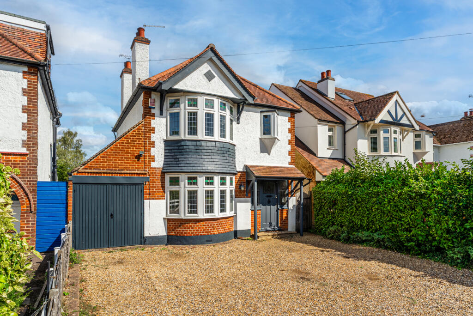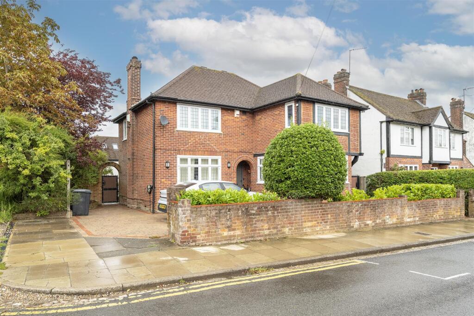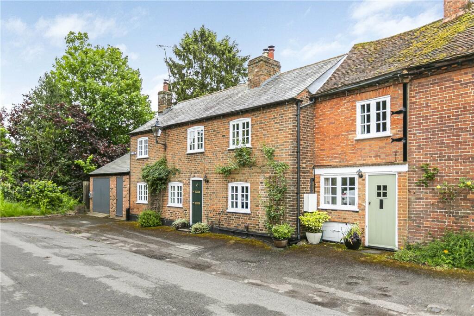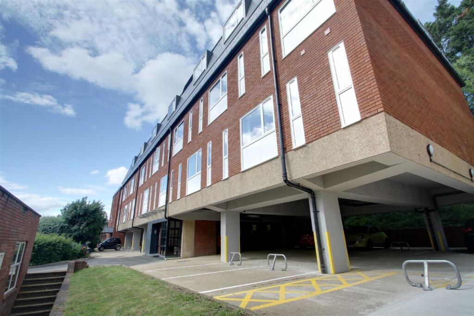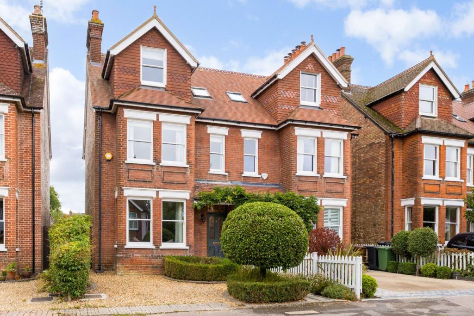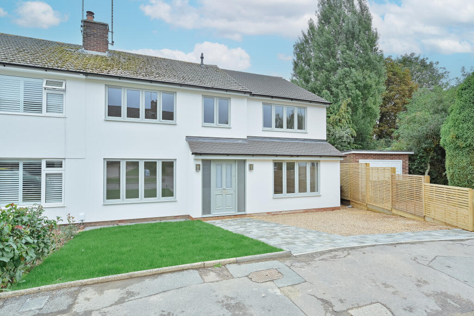Cowper Road, Harpenden, Hertfordshire
Property Details
Bedrooms
4
Bathrooms
2
Property Type
Semi-Detached
Description
Property Details: • Type: Semi-Detached • Tenure: Freehold • Floor Area: N/A
Key Features: • Kitchen/dining room • Family area • Utility • WC • Sitting room • 4 Bedrooms • 2 Bathrooms • 100 Ft Rear Garden
Location: • Nearest Station: N/A • Distance to Station: N/A
Agent Information: • Address: 49 High Street, Harpenden, Hertfordshire, AL5 2SJ
Full Description: A charming four bedroom Victorian character home 0.4 of a mile from Harpenden station, with an attractively landscaped, large garden.The beautifully presented and extended home offers the ideal balance of modern design and period character, with spacious and light accommodation over three floors. Outside, the property enjoys a relaxing outside space with a south-westerly aspect. A well-proportioned reception room at the front of the house overlooks the garden from a bay window, which lets in the morning light. An open fireplace warms the space in the colder months and adds character, alongside a traditional ceiling rose, coving, picture rails and plantation-style shutters.To the rear, a stunning open plan kitchen and dining area provides a relaxing family space well suited to family life and entertaining, offering masses of space and ample storage with attractive white-painted cabinetry, opening onto the magnificent garden. There is a cloakroom with a WC and a separate utility room with space for laundry machines.The first floor has two generous double bedrooms and a third smaller bedroom equally suited to a home office, nursery or dressing room, plus a spacious family bath and shower room. The top floor boasts a final dual-aspect bedroom and bathroom, which would make a fabulous principal suite.Planning permission has been granted for a double-storey extension (5/2023/1560).Tucked away on this sought after residential street, the house is set behind a pretty picket fence and a manicured hedge. A pedestrian gate leads to a neat front garden and side gate leading alongside the house to the rear, where there is a landscaped southwest-facing garden enjoying excellent natural light. Mature shrubs provide a leafy aspect, while well-stocked borders add colour and interest. Two seating areas offer space to dine alfresco and relax on sunny days, while a shed at the rear provides storage. On-street parking is available locally (permit required).LocationHarpenden has a thriving High Street and comprehensive range of shopping facilities, including Sainsbury’s, Waitrose and a Marks and Spencer store. It boasts an excellent selection of restaurants, coffee shops and numerous independent shops. The town is home to several outstanding state schools as well as independent schools, with further options accessible in nearby St Albans or Hemel Hempstead. Good sporting and leisure facilities include a sports centre with indoor swimming pool, rugby, tennis, bowling and cricket clubs, together with three golf courses. Cycling, riding and walking can be enjoyed in the Woodland Trust’s Heartwood Forest and Rothamsted Estate.Distances Harpenden station 0.4 miles Wheathampstead 2.9 miles Redbourn 3.6 miles St. Albans 5.2 miles Welwyn Garden City 7.7 miles Hemel Hempstead 8.2 miles Hatfield 8.3 milesNearby StationsHarpenden Station Luton Parkway StationLuton Station St Albans City Station St Albans Abbey StationKey Locations Rothamsted Park Rothamsted Manor Harpenden Common The Eric Morecambe Centre Heartwood Forest The Nickey Line St Albans Cathedral Verulamium Park Luton Hoo Knebworth House and Gardens Stockwood Discovery Centre Whipsnade Zoo Shaws Corner (National Trust)Nearby Schools High Beeches Primary School Crabtree Infants’ and Junior School Manland Primary School St. George’s School Sir John Lawes SchoolAldwickbury School St. Hilda’s School The King’s School St. Albans High School for Girls St. Albans Boys School Beechwood Park SchoolBrochuresWeb DetailsParticulars
Location
Address
Cowper Road, Harpenden, Hertfordshire
City
Harpenden
Features and Finishes
Kitchen/dining room, Family area, Utility, WC, Sitting room, 4 Bedrooms, 2 Bathrooms, 100 Ft Rear Garden
Legal Notice
Our comprehensive database is populated by our meticulous research and analysis of public data. MirrorRealEstate strives for accuracy and we make every effort to verify the information. However, MirrorRealEstate is not liable for the use or misuse of the site's information. The information displayed on MirrorRealEstate.com is for reference only.
