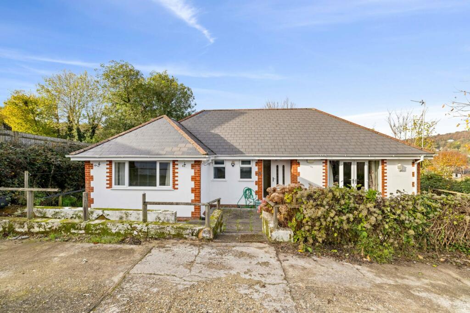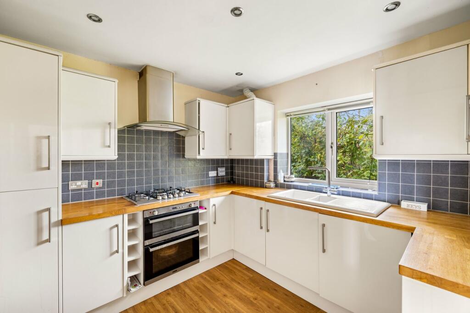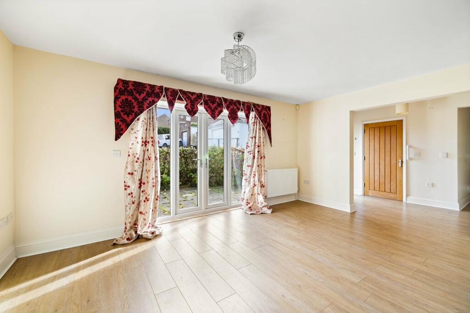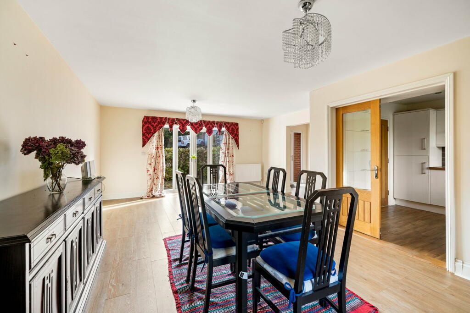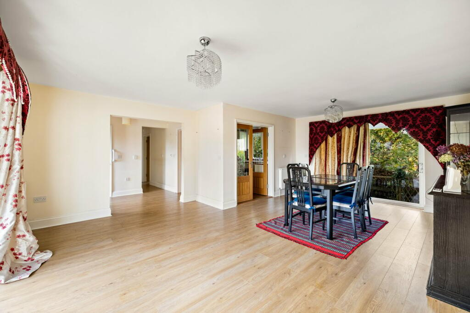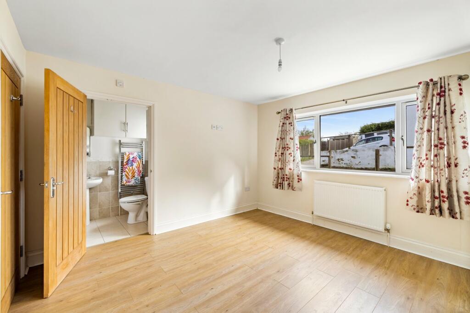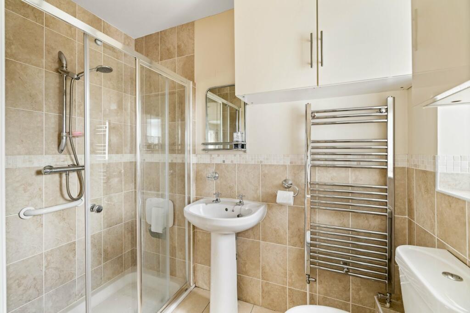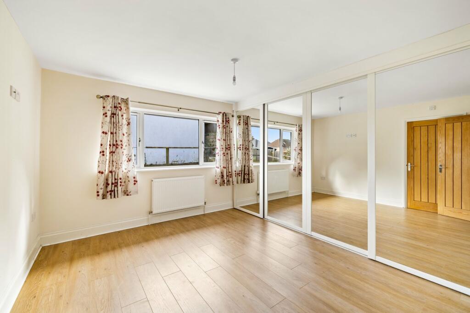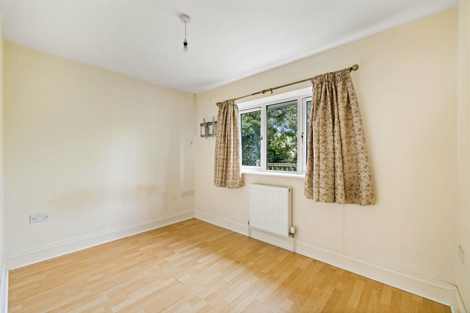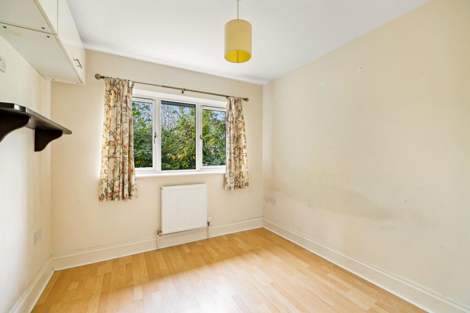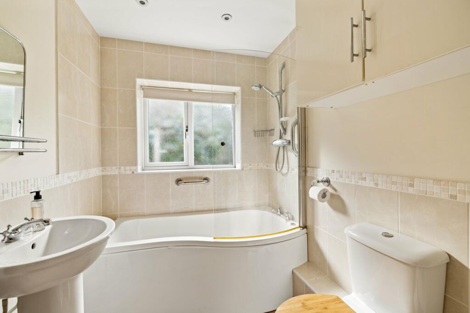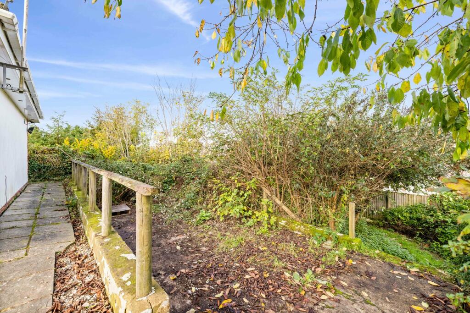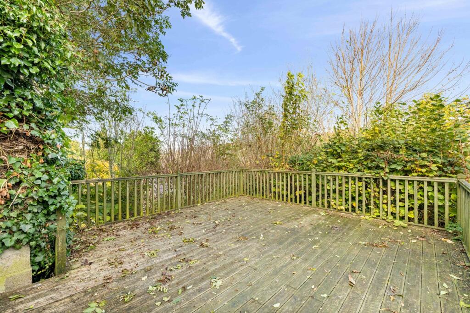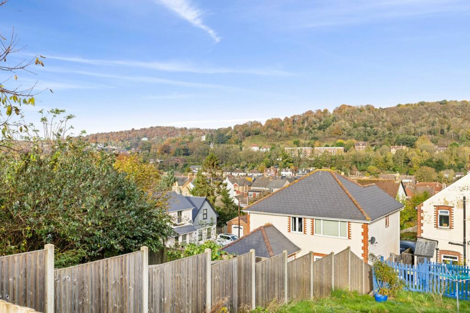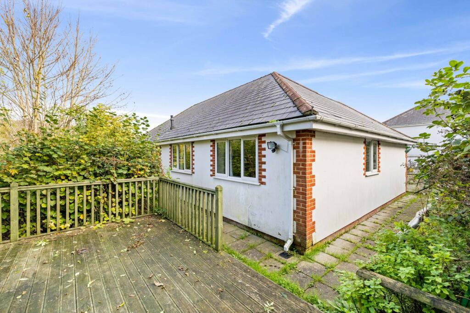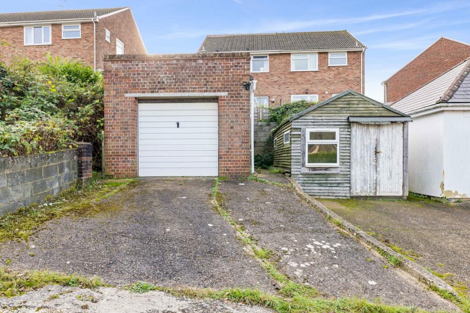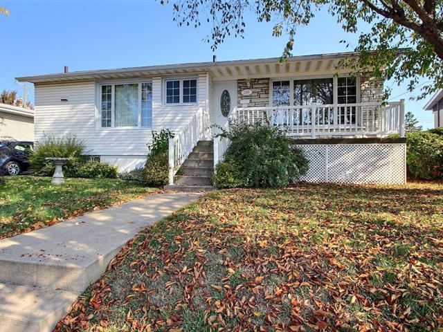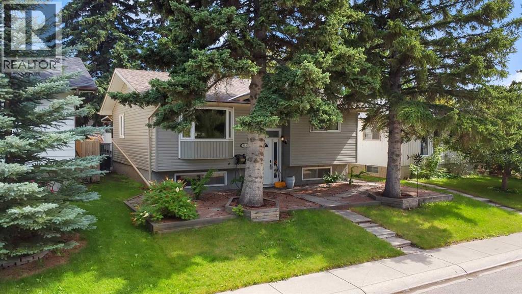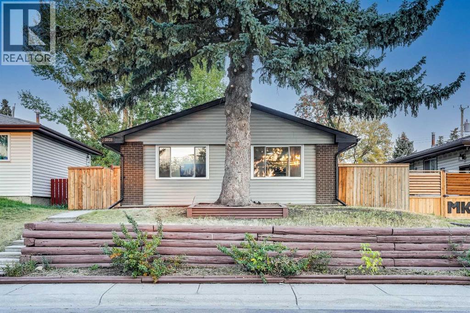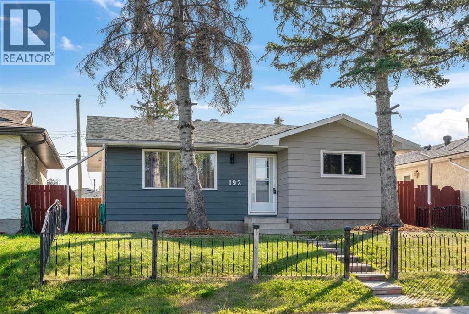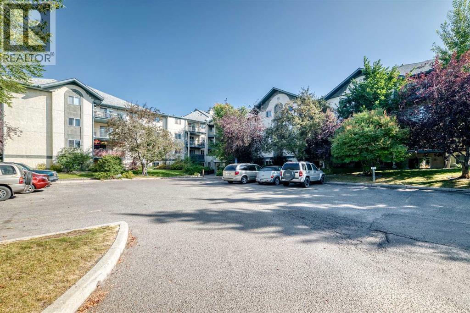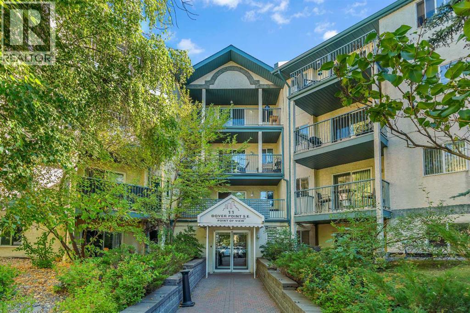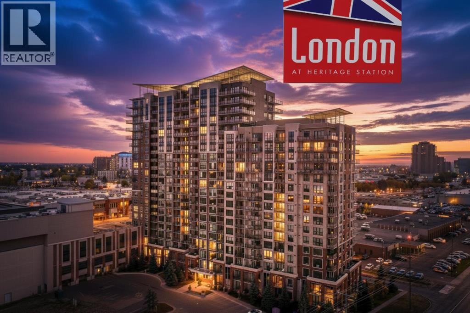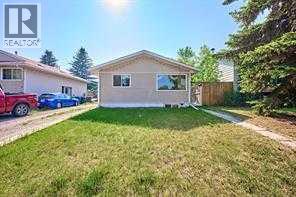Cowper Road, River, Dover, CT17
Property Details
Bedrooms
3
Bathrooms
3
Property Type
Detached Bungalow
Description
Property Details: • Type: Detached Bungalow • Tenure: N/A • Floor Area: N/A
Key Features: • Chain Free • 3 Bed Detached Bungalow • Detached Garage • Modern interior • Off road parking • Private Road • Highly Sought After River Location • En Suite
Location: • Nearest Station: N/A • Distance to Station: N/A
Agent Information: • Address: Unit 11 Charlton Centre High Street, Dover, CT16 1TT
Full Description: FOR SALE CHAIN FREE WITH BURNAP + ABEL... Nestled in the charming village of River, Dover, this stunning CHAIN FREE three-bedroom detached bungalow is the epitome of modern comfort and style. Step inside to discover a beautifully renovated home featuring a spacious living area, a modern kitchen and an en-suite bathroom in the master bedroom. Outside, you'll find a garage for parking convenience and off-road parking for additional vehicles. The quaint gardens provide the perfect backdrop for outdoor entertaining or simply enjoying a peaceful morning coffee. Located in a sought-after village location, this property offers the perfect blend of tranquillity and convenience. Best of all, this chain-free home is ready for you to make it your own. Don't miss out on this rare opportunity. Call Burnap + Abel on to organise a viewing.Inner HallAn open plan inner hallway with loft access hatch, open access to the lounge/diner and doors to;W.CLow level WC, wash hand basin, marble flooring, radiator.Lounge/Diner20’8” x 16’ (max) 12’4” (min) Double aspect with door opening onto paved terrace to the front and sliding patio doors opening onto pathway at the rear, two double radiators, oak doors opening to;Kitchen9’9” x 9’7” Fitted with a mix of cream gloss base and wall units with solid oak work surfaces, built in stainless steel double oven/grill, inset 5 ring gas hob with extractor canopy/light over, inset 1 ½ bowel glazed sink, integrated fridge/freezer, and washer/dryer, inset downlighters, oak flooring.Family Bathroom8’ x 6’2” White suite comprising curved end panelled bath with wall mounted shower unit and curved glass screen, pedestal wash hand basin, low level toilet suite, chrome ladder style radiator/towel rail, tiled floor and half tiled walls.Bedroom 112’8” x 12’3” Double radiator, T.V. and telephone points, door to;En Suite Bathroom7’6” x 4’2” Double width shower cubicle with Dolphin shower unit and sliding glass door, pedestal wash hand basin, low level toilet suite, chrome ladder style radiator/towel rail, tiled floor and half tiled walls.Bedroom 211’4” x 8’2” Double radiator, T.V. and telephone points.Bedroom 39’7” x 9’2” Double radiator, T.V. and telephone points.Side GardenMainly laid to lawn, small patio areas to the rear of the property, with steps down leading to Cowper Road.Rest of GardenThe property also benefits from many other outside areas around the property including a large open patio to the front with views across to the fields.Single Detached Garage & Off Street Parking18' 11" x 11' 7" (5.77m x 3.53m)BrochuresBrochure 1Brochure 2
Location
Address
Cowper Road, River, Dover, CT17
City
Dover
Features and Finishes
Chain Free, 3 Bed Detached Bungalow, Detached Garage, Modern interior, Off road parking, Private Road, Highly Sought After River Location, En Suite
Legal Notice
Our comprehensive database is populated by our meticulous research and analysis of public data. MirrorRealEstate strives for accuracy and we make every effort to verify the information. However, MirrorRealEstate is not liable for the use or misuse of the site's information. The information displayed on MirrorRealEstate.com is for reference only.
