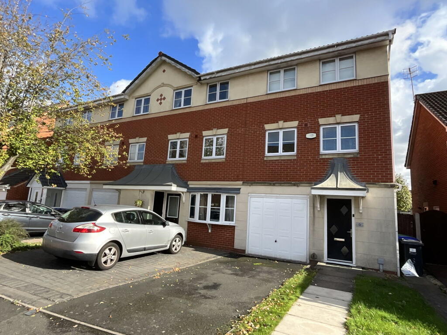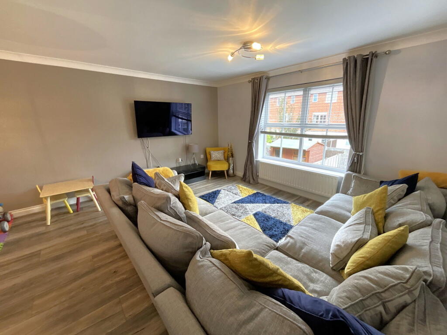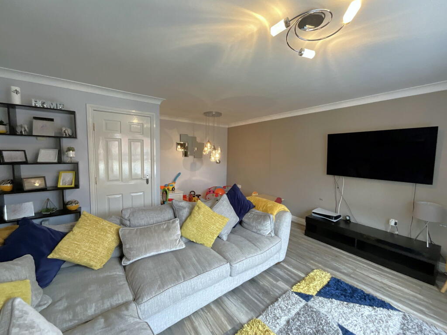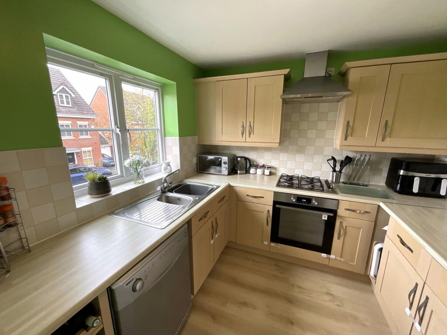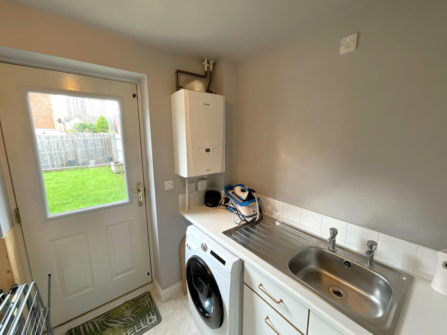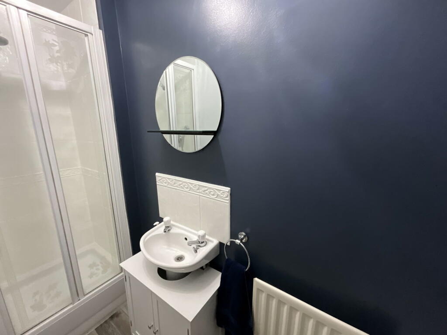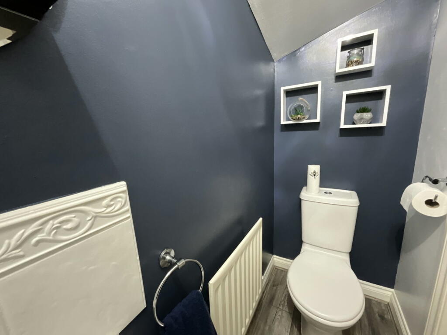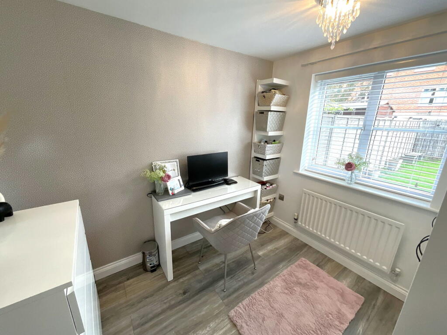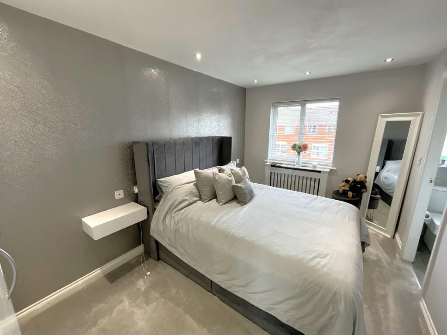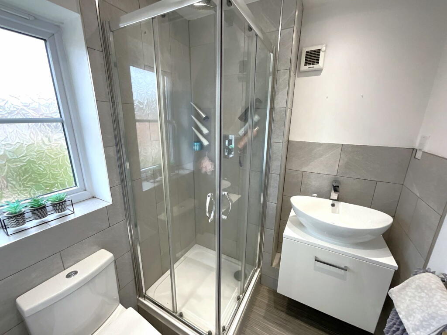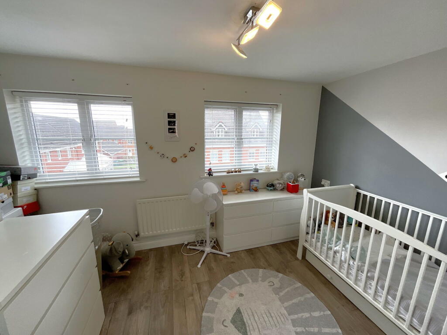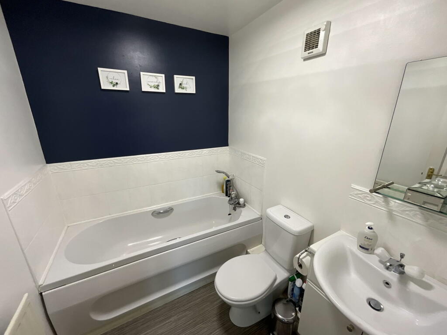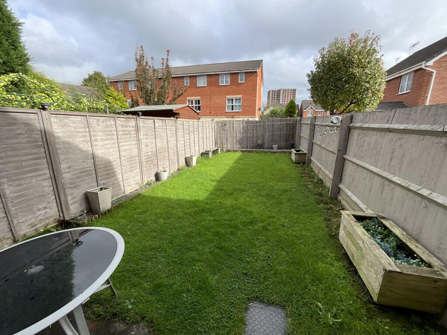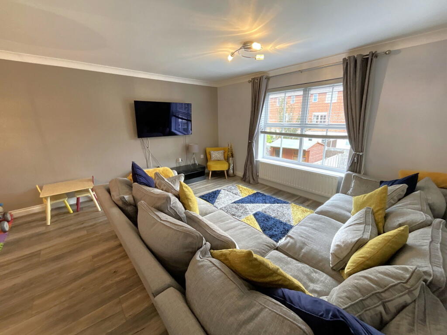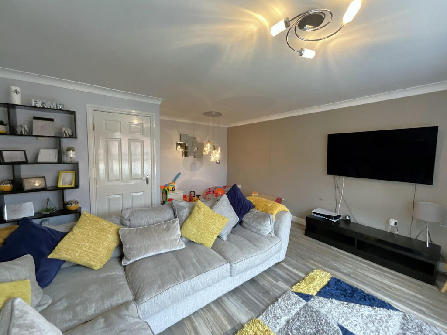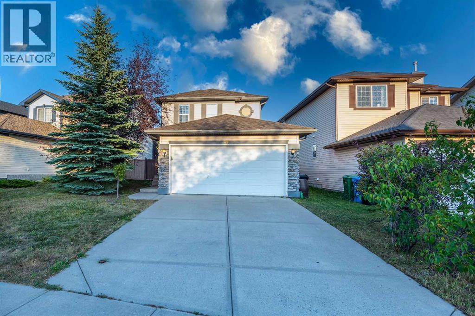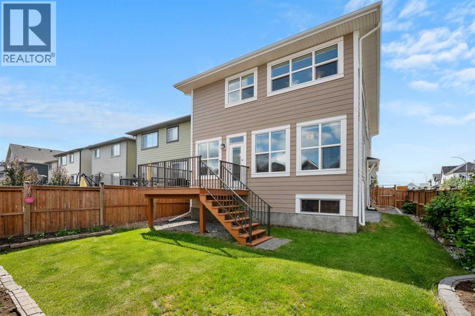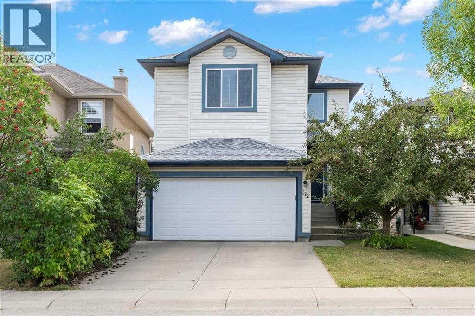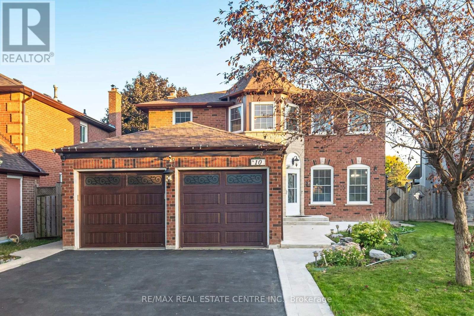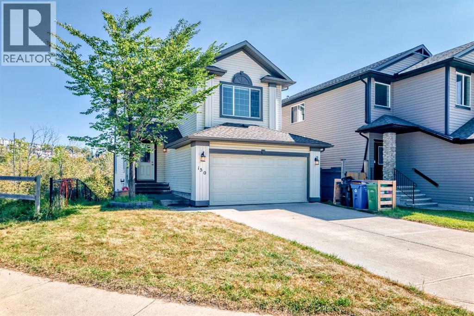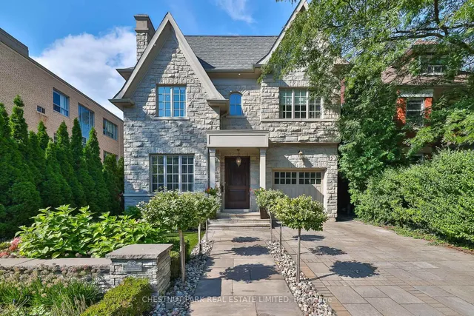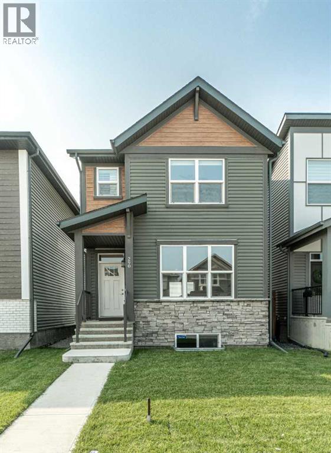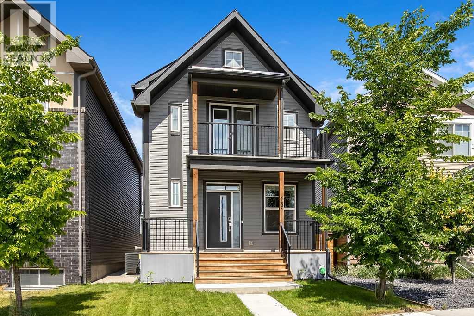CRADLEY HEATH, Dorothy Adams Close
Property Details
Bedrooms
3
Bathrooms
3
Property Type
Town House
Description
Property Details: • Type: Town House • Tenure: N/A • Floor Area: N/A
Key Features: • Well placed for train commuting • Cul de sac position • Ideal ground floor office • Bathroom, Shower Room and Ensuite Shower Room • Good size Living Room • Drive to Integral Garage • Kitchen with oven and hob • Fitted utility
Location: • Nearest Station: N/A • Distance to Station: N/A
Agent Information: • Address: 21, Hagley Road, Halesowen, B63 4PU
Full Description: A lovely modern end townhouse in this convenient cul de sac. Requiring internal inspection and having gas central heating and PVC double glazing - Hall, SHOWER ROOM with WC, Utility Room, Bedroom 3/ Office, Spacious first floor Living Room with Dining Area, Fitted Kitchen, TWO SECOND FLOOR LARGE BEDROOMS, bedroom One with fitted wardrobes and ENSUITE SHOWER ROOM, Main Bathroom, Garage and mainly lawned Rear Garden. All main services connected. Tenure - Freehold, Council Tax Band - C, EPC- C. Broadband/Mobile coverage://checker.ofcom.org.uk/en-gb/broadband-coverage.Construction, walls brick, pitched tile roof. Long term flood risk very lowEntrance HallUnder stairs cupboardShower RoomWith tiled shower cubicle, handbasin and WCUtiity6' 4''max x 6' 2'' (1.93m x 1.88m)Having sink, floor cupboards, recess for washer and double glazed door to the gardenBedroom 3 / Office9' 0'' x 8' 0'' (2.74m x 2.44m)First Floor LandingLiving Room16' 10''max x 14' 6''max (5.13m x 4.42m)Fitted Kitchen8' 6'' x 8' 1'' (2.59m x 2.46m)Having floor and wall cupboards, integral oven and hob, recess for dishwasherSecond Floor landingBedroom 112' 6''plus wardrobes x 8' 7'' (3.81m x 2.61m)With range of fitted wardrobesEnsuite Shower Room5' 7'' x 54' 4'' (1.70m x 16.55m)With shower cubicle with overhead shower, WC and handbasin with cupboards beneathBedroom 214' 5''max x 9' 7''plus wardrobes (4.39m x 2.92m)With fitted wardrobes, built in cupboard and Airing CupboardBathroom6' 10'' x 5' 6'' (2.08m x 1.68m)Having panel bath with shower attachment, handbasin with cupboards beneath, WCGarageWith lightRear GardenMainly lawned and having side access gate
Location
Address
CRADLEY HEATH, Dorothy Adams Close
City
CRADLEY HEATH
Features and Finishes
Well placed for train commuting, Cul de sac position, Ideal ground floor office, Bathroom, Shower Room and Ensuite Shower Room, Good size Living Room, Drive to Integral Garage, Kitchen with oven and hob, Fitted utility
Legal Notice
Our comprehensive database is populated by our meticulous research and analysis of public data. MirrorRealEstate strives for accuracy and we make every effort to verify the information. However, MirrorRealEstate is not liable for the use or misuse of the site's information. The information displayed on MirrorRealEstate.com is for reference only.
