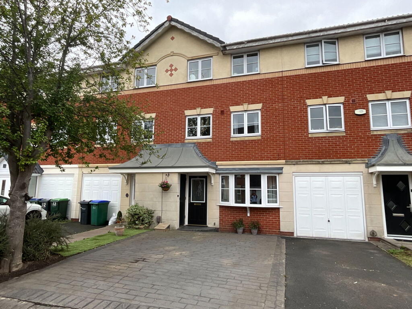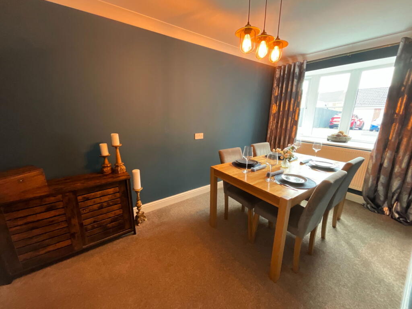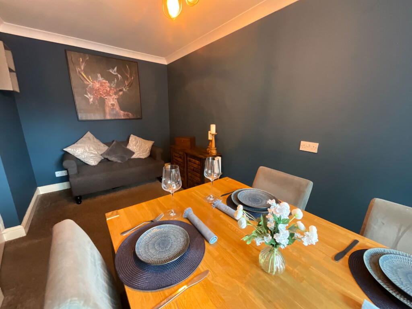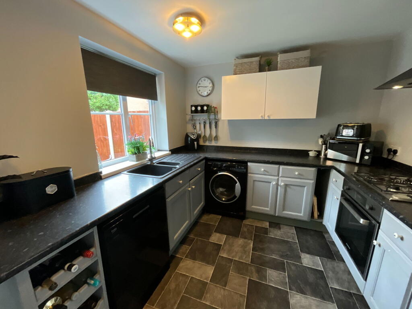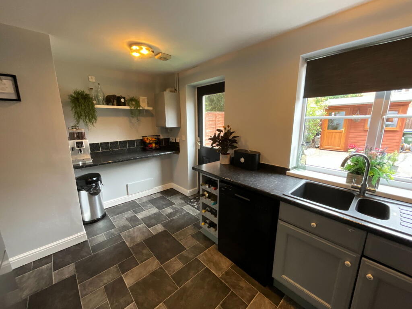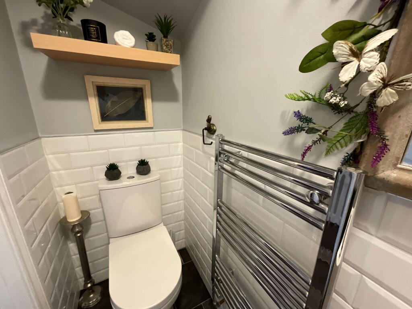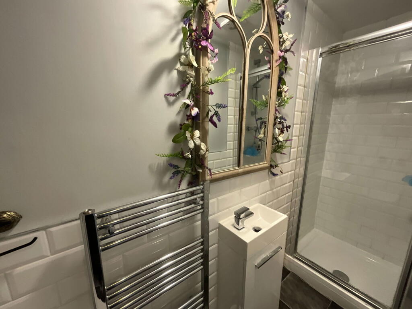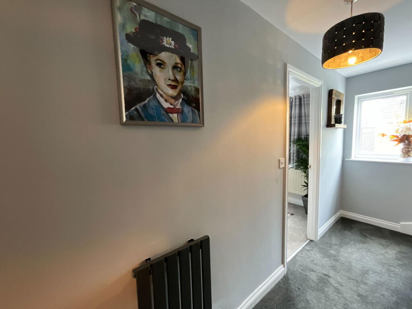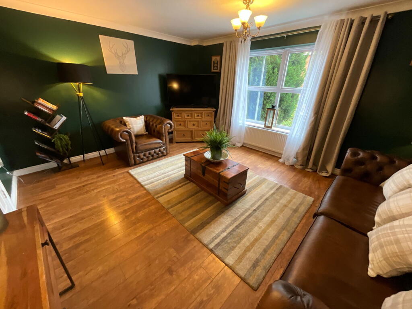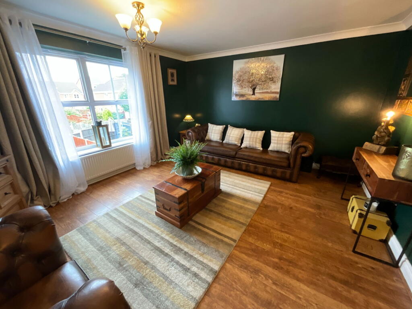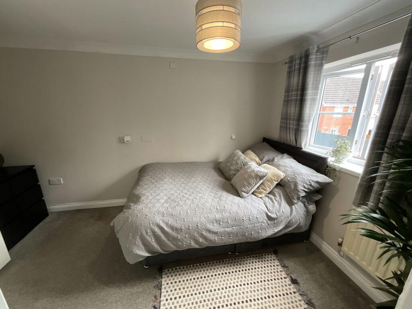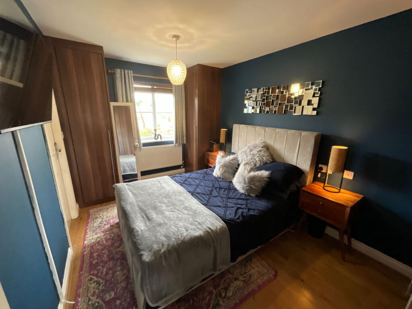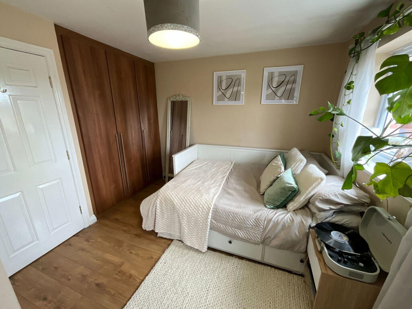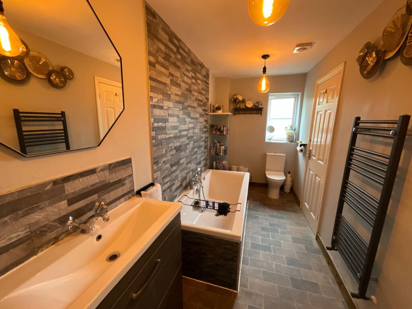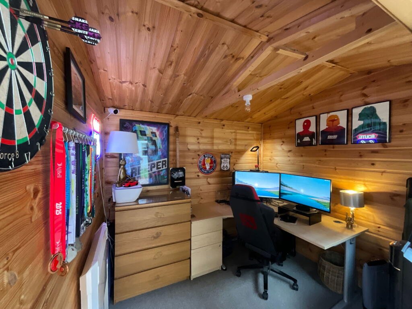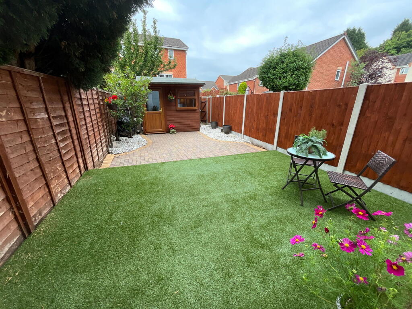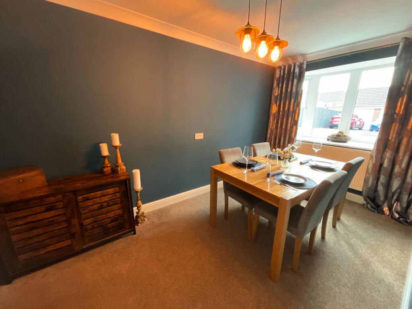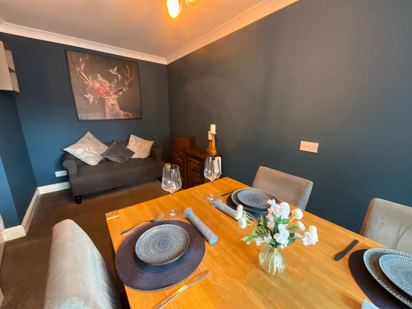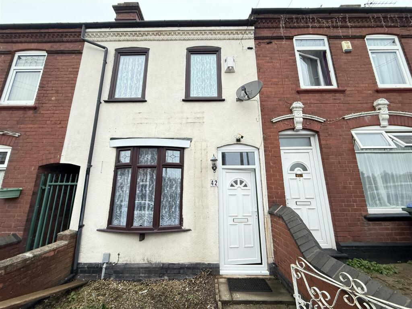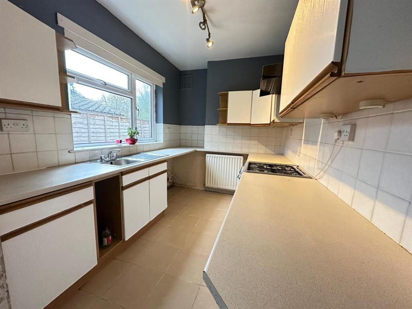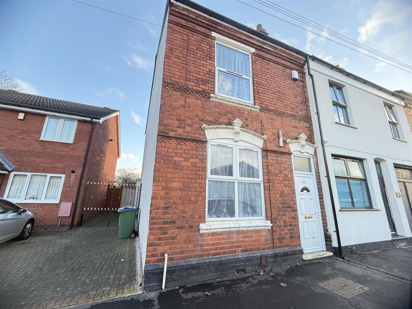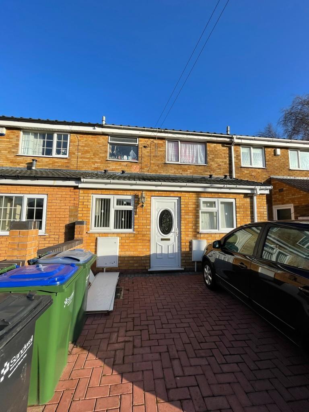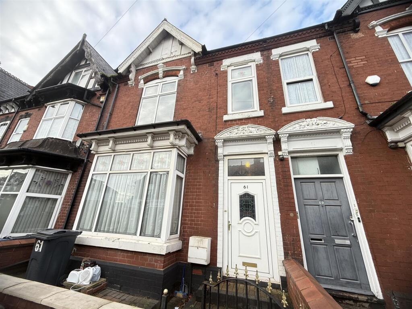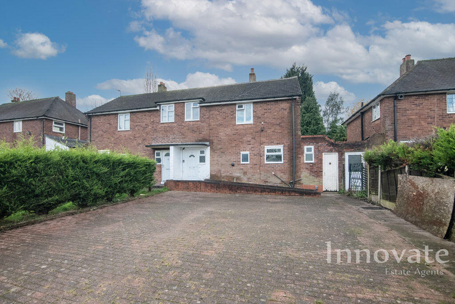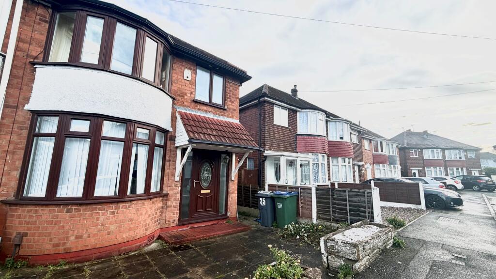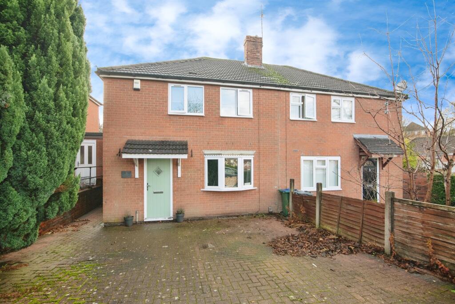CRADLEY HEATH, Dorothy Adams Close
Property Details
Bedrooms
3
Bathrooms
2
Property Type
Town House
Description
Property Details: • Type: Town House • Tenure: Freehold • Floor Area: N/A
Key Features: • Cul de sac position • Convenient for local train stations • Three/ Four Good size bedrooms • Delightful Lounge • Separate Dining Room or Bedroom Four • Attractive Shower Room • Lovely Main bathroom • Laid out Garden • Garden Office with wired internet facility • No Upward Chain
Location: • Nearest Station: N/A • Distance to Station: N/A
Agent Information: • Address: 21, Hagley Road, Halesowen, B63 4PU
Full Description: A SUPERB EXAMPLE of a modern mid positioned townhouse with successfully rearranged and enlarged family size accommodation most tastefully presented. REQUIRING INTERNAL INSPECTION, having PVC Double Glazing, Gas Radiator Central Heating and NO UPWARD CHAIN. With wide drive parking - Hall, Attractive Shower Room with WC, Dining Room or BEDROOM FOUR, Breakfast Kitchen with oven and hob, Superb first floor Lounge and Double Bedroom Three, Two further second floor Double Bedrooms and Spacious attractive Bathroom. Laid out Rear Garden and GARDEN OFFICE.All mains services connected. Tenure Freehold, Council Tax Band C. EPC - . Broadband/Mobile coverage: brick, tiled roof. Long term flood risk very low.Canopy Entrance Store offEntrance HallWith fashionable radiator. Understairs StoreAttractive Shower RoomHaving shower cubicle, handbasin with cupboards beneath, WCDining Room - 4.75m x 2.26m (15'7" x 7'5")With front double glazed bow windowL shaped Breakfast Kitchen - 4.42m x 2.74m (14'6" x 9'0")With breakfast bar area, integral oven, hob and cooker hood, floor cupboards and wall cupboards, double glazed door to the gardenLandingLounge - 4.42m x 3.78m (14'6" x 12'5")Bedroom Three - 3.91m x 2.46m (12'10" x 8'1")A double roomLandingLovely Jak and Jill Bathroom - 3.81m x 1.68m (12'6" x 5'6")With panel bath having telephone style tap with shower handle, wide handbasin with drawers beneath, WCBedroom One - 4.19m x 2.64m (13'9"into wardrobes x 8'8")With an excellent range of fitted wardrobesBedroom Two - 3.53m x 3.33m (11'7" max x 10'11")Having two built in cupboardsMost Attractive Rear gardenWith artificial lawn, shaped block paved area. Rear gateGarden Office - 2.59m x 2.31m (8'6" x 7'7")With insulation, power, lighting, security camera and wired internet connection,
Location
Address
CRADLEY HEATH, Dorothy Adams Close
City
Sandwell
Features and Finishes
Cul de sac position, Convenient for local train stations, Three/ Four Good size bedrooms, Delightful Lounge, Separate Dining Room or Bedroom Four, Attractive Shower Room, Lovely Main bathroom, Laid out Garden, Garden Office with wired internet facility, No Upward Chain
Legal Notice
Our comprehensive database is populated by our meticulous research and analysis of public data. MirrorRealEstate strives for accuracy and we make every effort to verify the information. However, MirrorRealEstate is not liable for the use or misuse of the site's information. The information displayed on MirrorRealEstate.com is for reference only.
