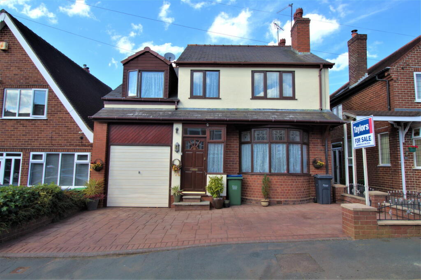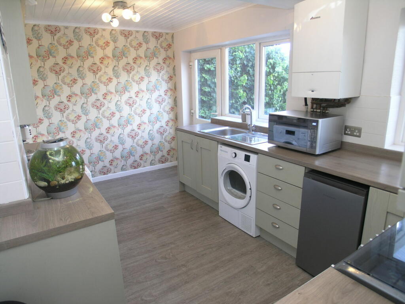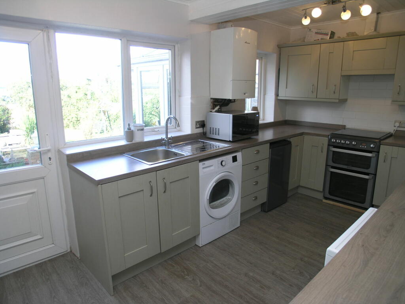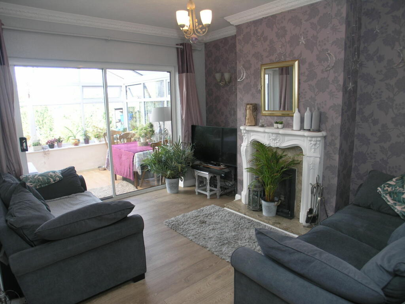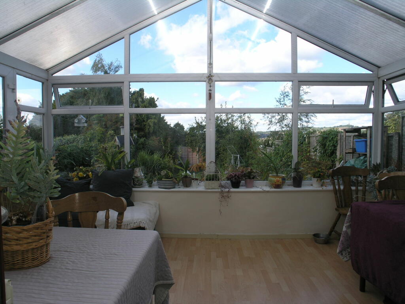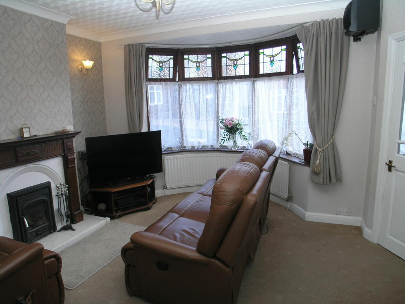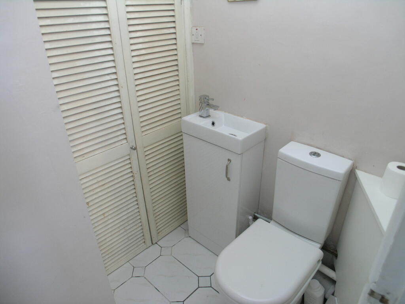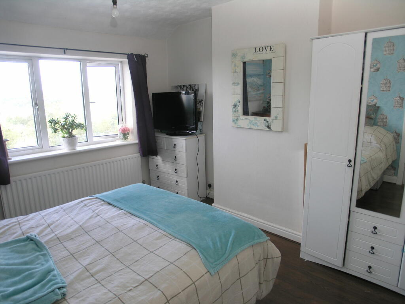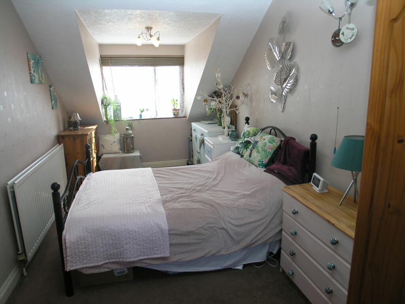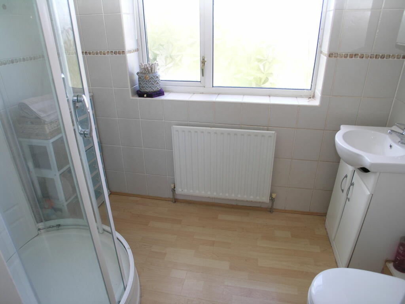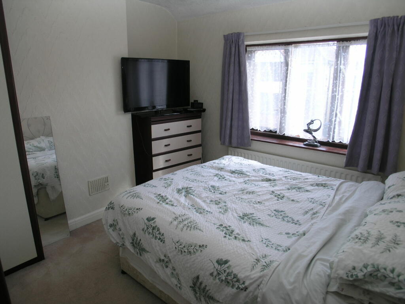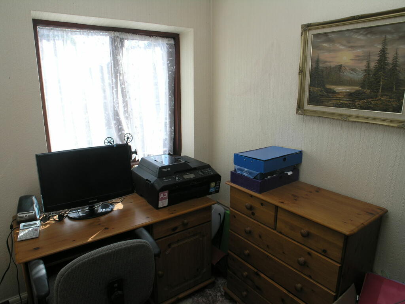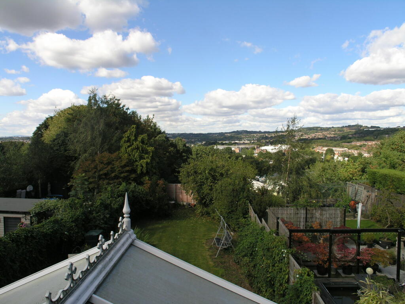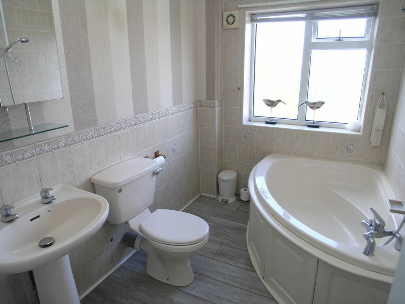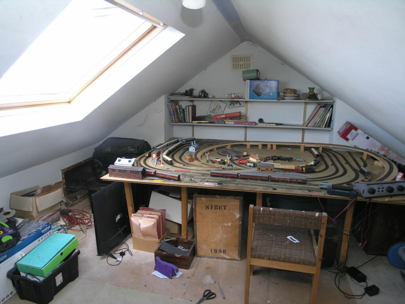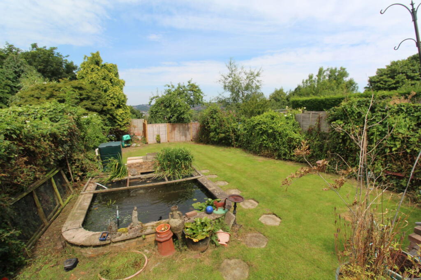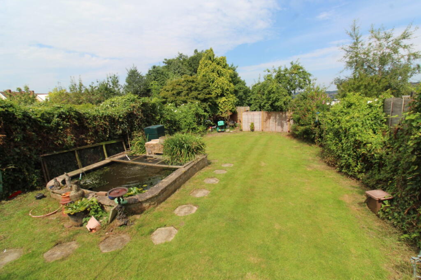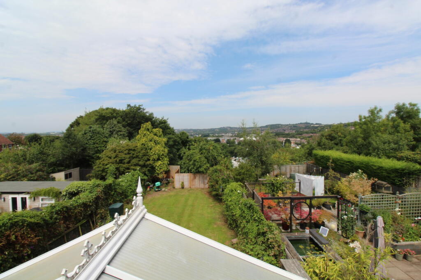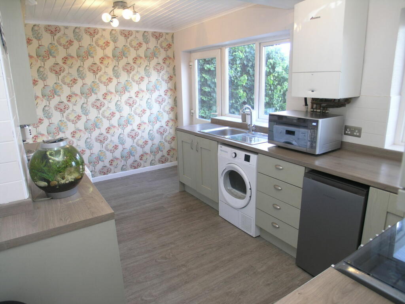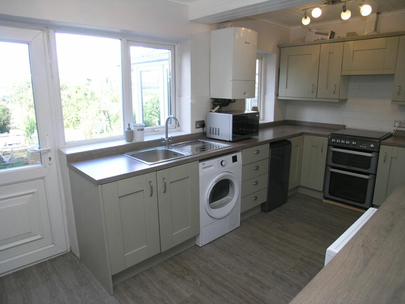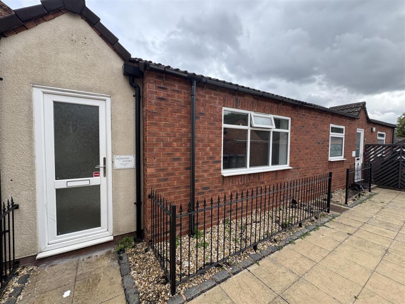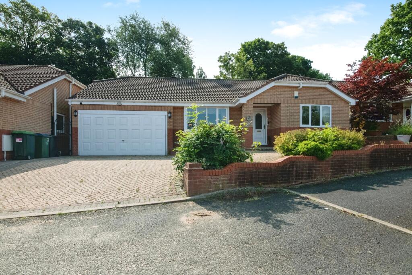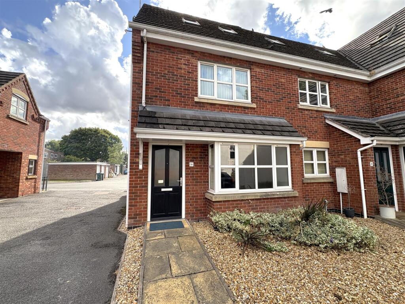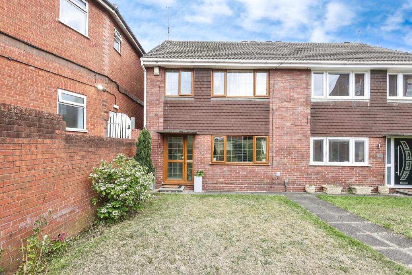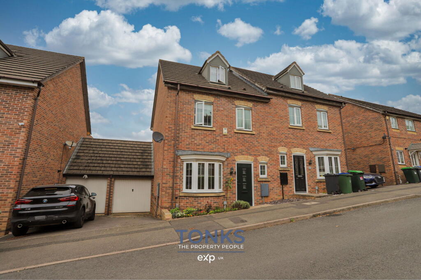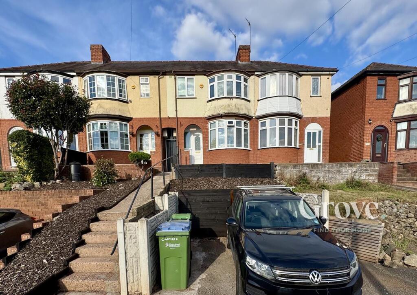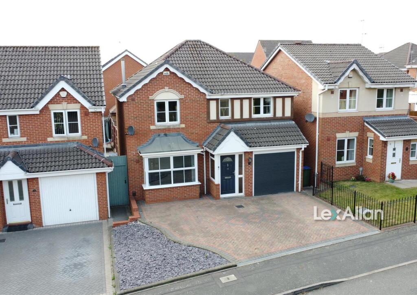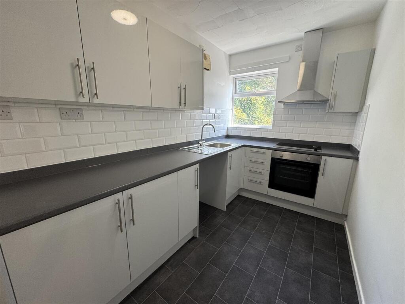CRADLEY HEATH, High Haden Crescent
Property Details
Bedrooms
4
Bathrooms
2
Property Type
Detached
Description
Property Details: • Type: Detached • Tenure: N/A • Floor Area: N/A
Key Features: • Four Bedroom Detached • Superbly Extended • Master bedroom with en suite shower room • Beautiful views to surrounding areas • Ground floor cloakroom with w/c • Extended kitchen • Two reception rooms and a Conservatory • Boarded and lined loft with Velux window • Off road parking with accompanying garage • Lovely well established rear garden
Location: • Nearest Station: N/A • Distance to Station: N/A
Agent Information: • Address: 21, Hagley Road, Halesowen, B63 4PU
Full Description: An EXTENDED FOUR BEDROOM DETACHED HOME, well presented through out. WITH BEAUTIFUL VIEWS to surrounding areas, having majority double glazing and gas central heating, comprising; Hall, Living room, Dining room, Conservatory, Kitchen, Cloakroom with w/c, Garage, First floor landing, Four bedrooms with Master bedroom having en suite shower room and Bathroom. Outside having Rear garden and Off road parking. Tenure Freehold. All main services connected. Broadband/Mobile coverage://checker.ofcom.org.uk/en-gb/broadband-coverage. Council Tax Band D. EPC D.Entrance HallLounge13' 9'' max x 13' 9'' max (4.19m x 4.19m)Dining Room12' 5'' max x 10' 8'' max (3.78m x 3.25m)Conservatory14' 9'' x 9' 9'' (4.49m x 2.97m)Kitchen15' 0'' x 8' 9'' (4.57m x 2.66m)Cloakroom with w/cFirst floor landingBedroom One17' 4'' x 8' 1'' (5.28m x 2.46m)En suite shower8' 0'' x 5' 4'' (2.44m x 1.62m)Bedroom Two12' 0'' x 10' 8'' (3.65m x 3.25m)Bedroom Three10' 9'' x 10' 7'' (3.27m x 3.22m)Bedroom Four7' 8'' x 6' 0'' (2.34m x 1.83m)Bathroom8' 7'' x 5' 9'' (2.61m x 1.75m)Loft area17' 2'' x 13' 3'' (5.23m x 4.04m)Garage17' 0'' x 8' 5'' (5.18m x 2.56m)Rear GardenOff road parkingCOUNCIL TAX BAND D
Location
Address
CRADLEY HEATH, High Haden Crescent
City
Cradley Heath
Features and Finishes
Four Bedroom Detached, Superbly Extended, Master bedroom with en suite shower room, Beautiful views to surrounding areas, Ground floor cloakroom with w/c, Extended kitchen, Two reception rooms and a Conservatory, Boarded and lined loft with Velux window, Off road parking with accompanying garage, Lovely well established rear garden
Legal Notice
Our comprehensive database is populated by our meticulous research and analysis of public data. MirrorRealEstate strives for accuracy and we make every effort to verify the information. However, MirrorRealEstate is not liable for the use or misuse of the site's information. The information displayed on MirrorRealEstate.com is for reference only.
