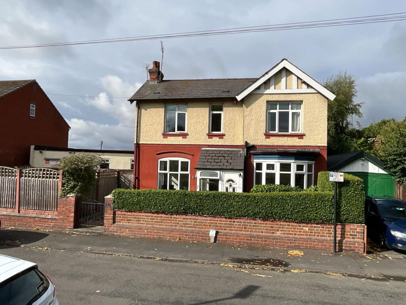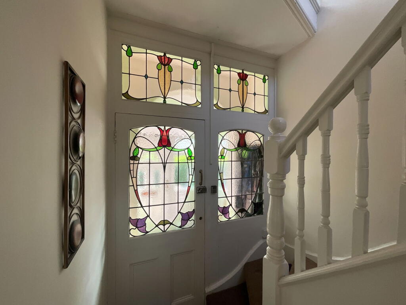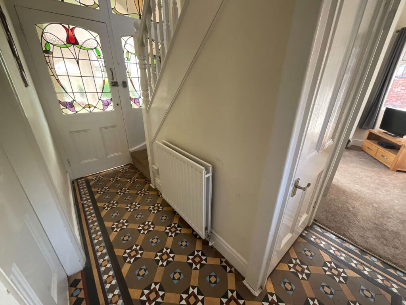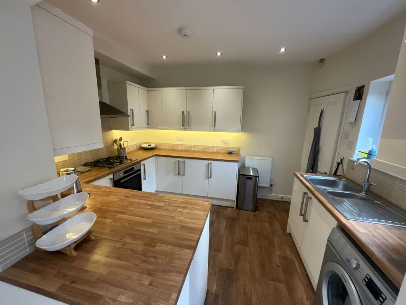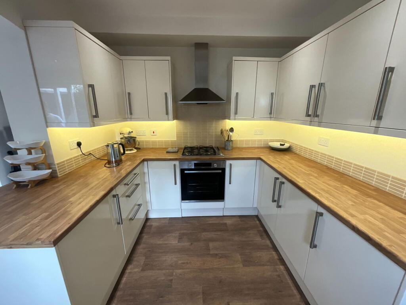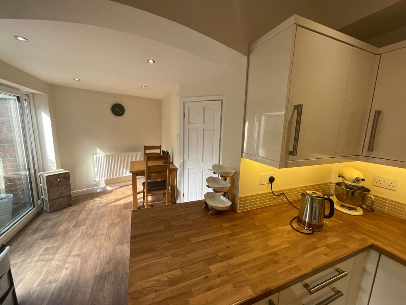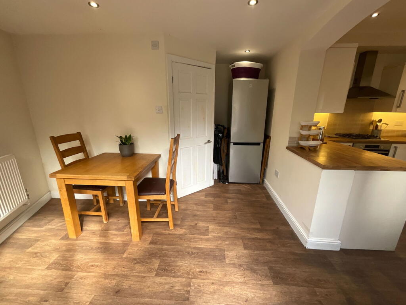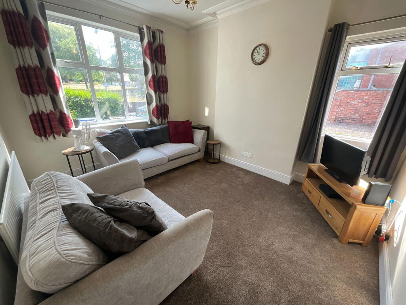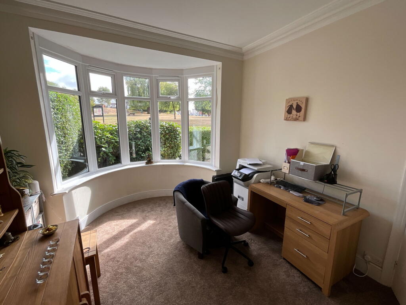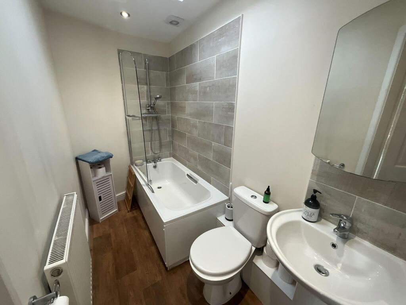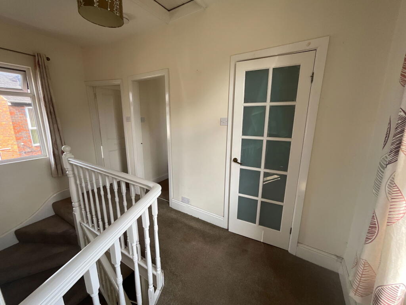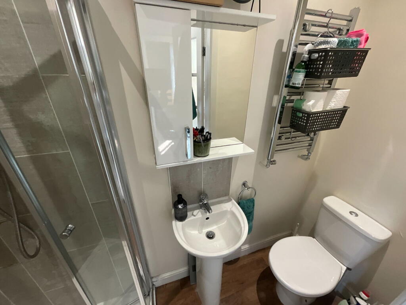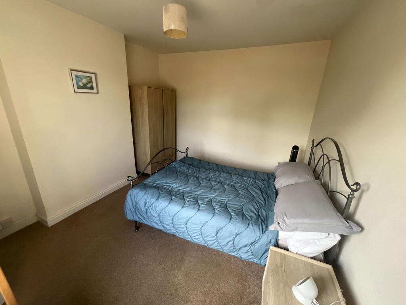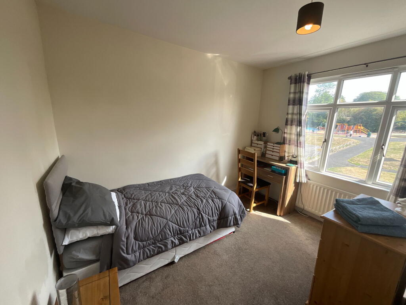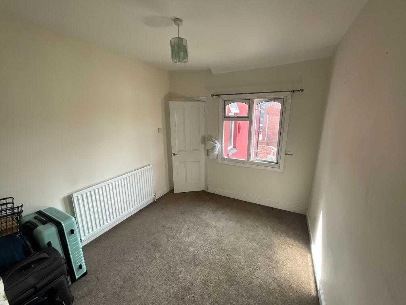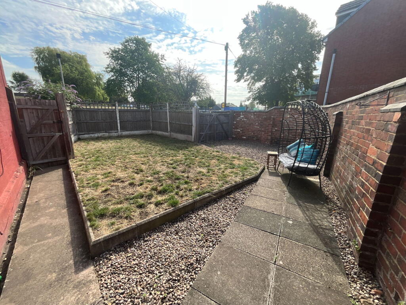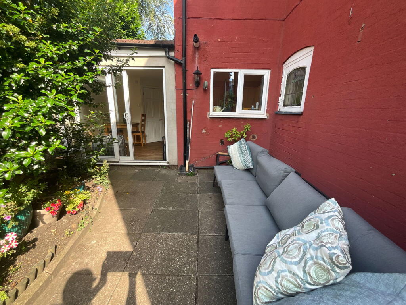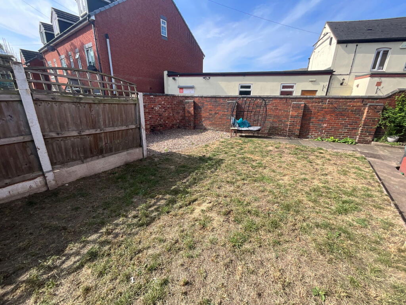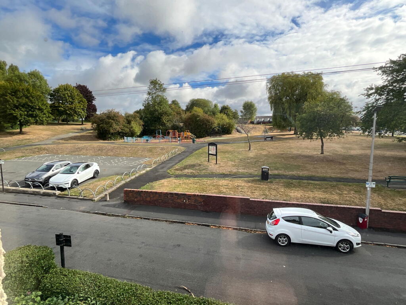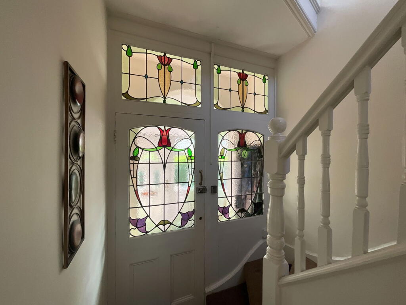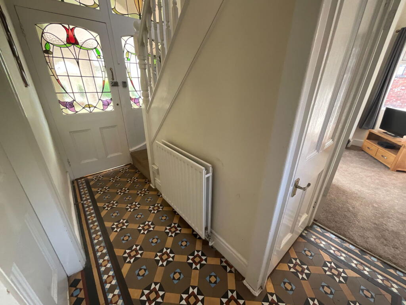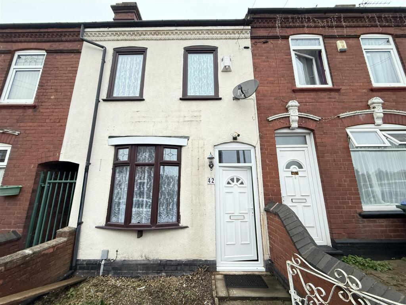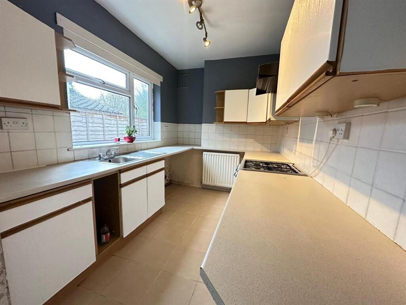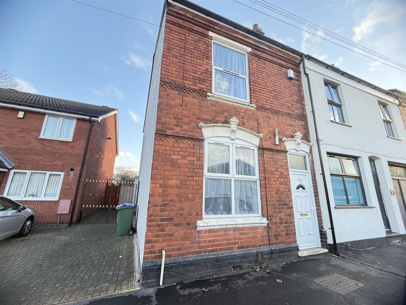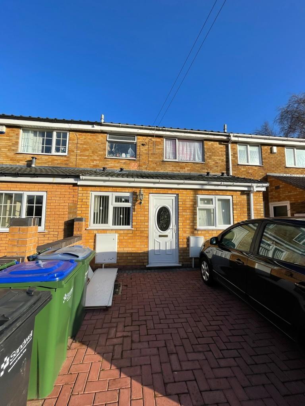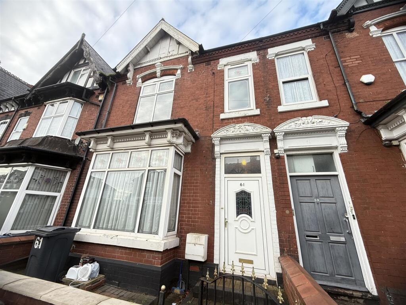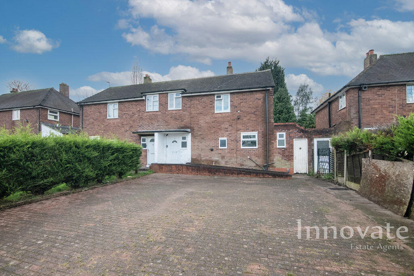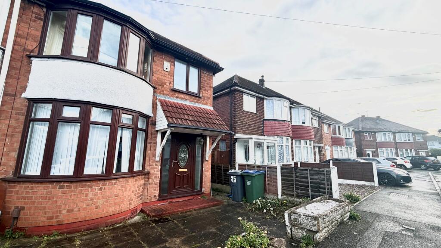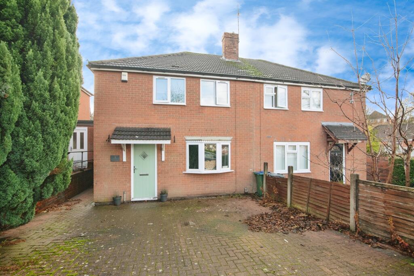CRADLEY HEATH, Sydney Road
Property Details
Bedrooms
3
Bathrooms
2
Property Type
Detached
Description
Property Details: • Type: Detached • Tenure: Freehold • Floor Area: N/A
Key Features: • Very well placed for shops, railway and buse services • Lovely hall with original tiled floor • Two reception rooms • Spacious kitchen with space for table • Three decent bedrooms • Ground floor bathroom • Upstairs shower room • Drive parking
Location: • Nearest Station: N/A • Distance to Station: N/A
Agent Information: • Address: 21, Hagley Road, Halesowen, B63 4PU
Full Description: An ATTRACTIVE DOUBLE FRONTED DETACHED HOME combining modern and character features. Within walking distance of Railway Station, Bus Terminal and centre of Cradley Heath. With PVC double glazing and gas central heating comprises - Porch, Hall with leaded and stained glass windows and original tiled floor. Dining Room, Separate Lounge, Good size Breakfast Kitchen with space for table, Attractive Bathroom, Three Good Bedrooms, Upstairs Shower Room, Gardens and Drive Parking.All main services connected. Tenure Freehold. Council Tax Band C. EPC E. Broadband/mobile coverage: traditional. Long term flood risk, surface water very low, rivers very low.Double glazed PorchHallWith leaded and stained glass entrance door and windows, lovely original tiled floor and feature leaded and stained single glazed window. Cellarette off.Dining Room - 4.19m x 3.35m (13'9"into bay x 11'0")With PVC double glazed bay window, ceiling cornicingLounge - 3.94m x 3.33m (12'11" x 10'11")With PVC double glazed windows to the front and side, ceiling cornicing and light roseLovely Spacious Breakfast Kitchen - 6.2m x 3.81m (20'4" x 12'6" narrowing to 11'4")With good space for table, patio doors to the garden. Attractive kitchen area with oven, hob and cooker hood, range of floor cupboards and wall cupboards with under lighting.Bathroom - 2.69m x 1.3m (8'10" x 4'3")Having panel bath with shower above and screen, handbasin and WCLandingWith double glazed windows to the front and rearBedroom One - 3.94m x 3.33m (12'11" x 10'11")Bedroom Two - 3.35m x 3.3m (11'0" x 10'10"maz into dr recess)Bedroom Three - 3.51m x 2.74m (11'6" x 9'0")Shower Room - 2.24m x 0.79m (7'4" x 2'7")Having shower cubicle, WC and handbasinGardensWith rear court yard area, lawn and Drive ParkingBrochuresBrochure 1
Location
Address
CRADLEY HEATH, Sydney Road
City
Sandwell
Features and Finishes
Very well placed for shops, railway and buse services, Lovely hall with original tiled floor, Two reception rooms, Spacious kitchen with space for table, Three decent bedrooms, Ground floor bathroom, Upstairs shower room, Drive parking
Legal Notice
Our comprehensive database is populated by our meticulous research and analysis of public data. MirrorRealEstate strives for accuracy and we make every effort to verify the information. However, MirrorRealEstate is not liable for the use or misuse of the site's information. The information displayed on MirrorRealEstate.com is for reference only.
