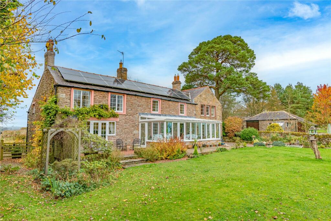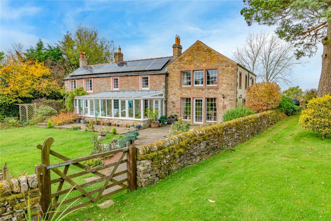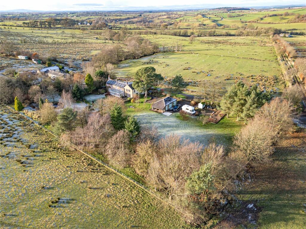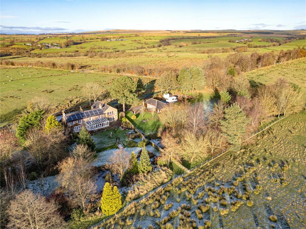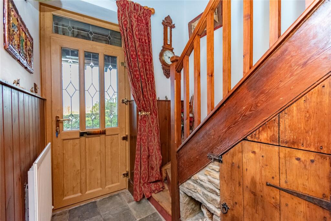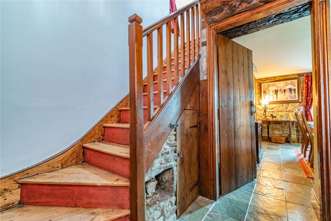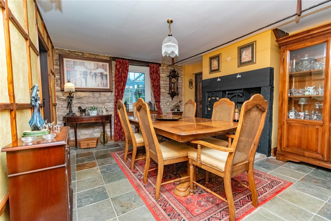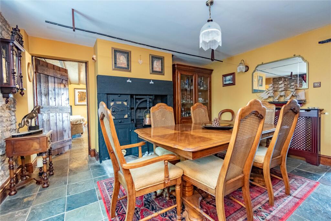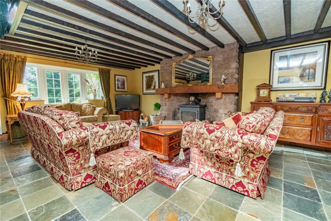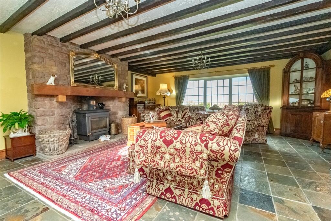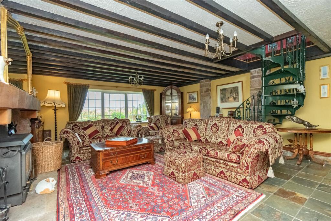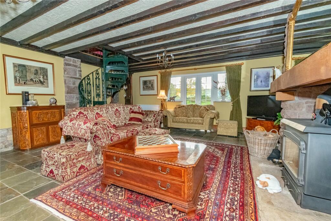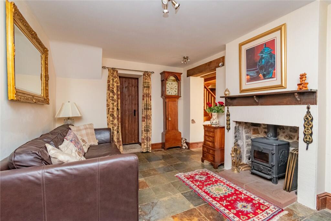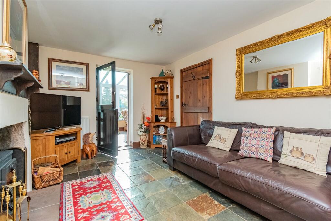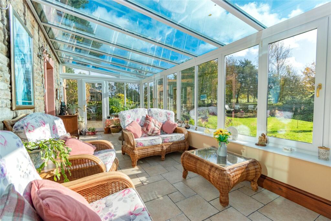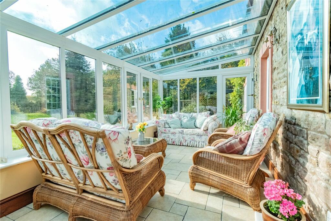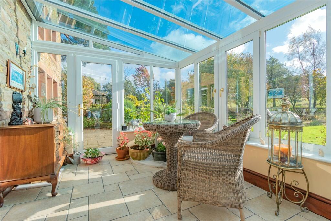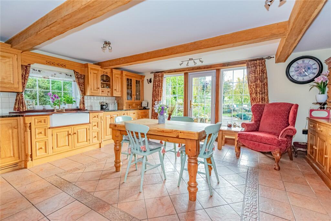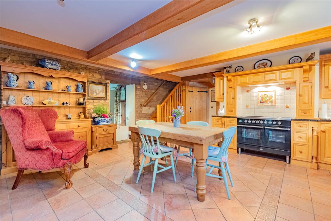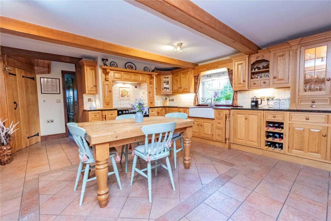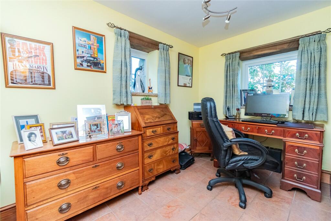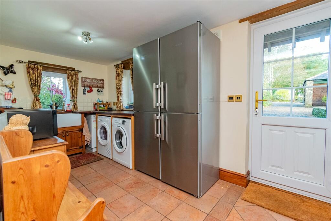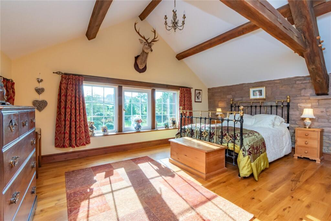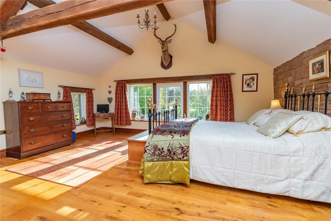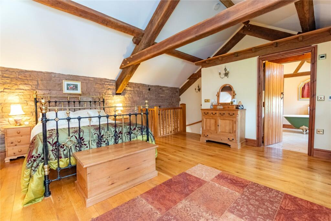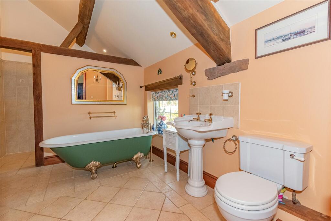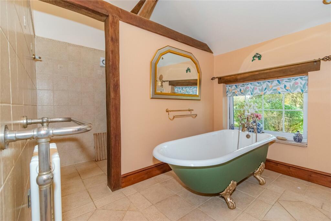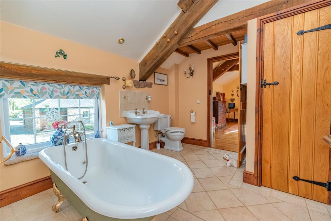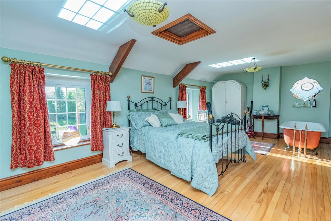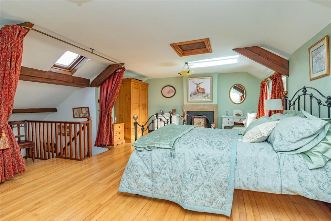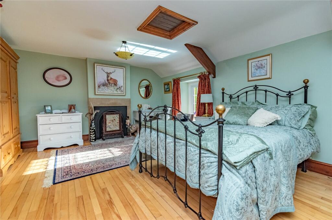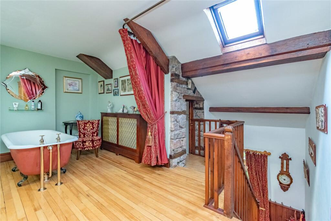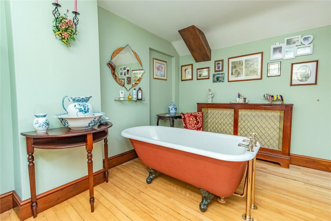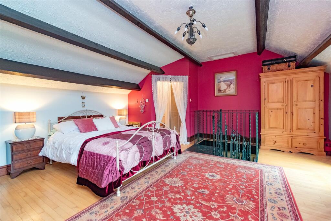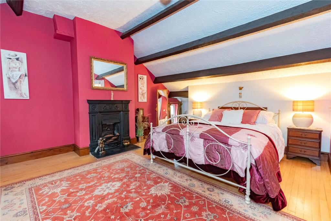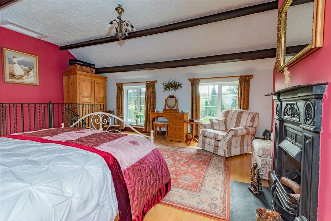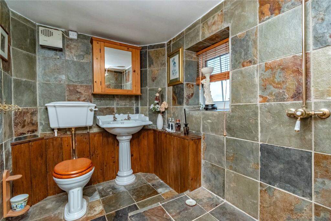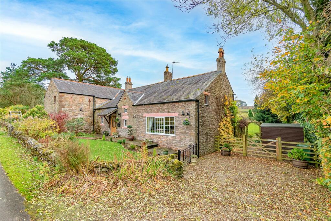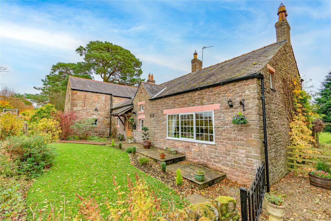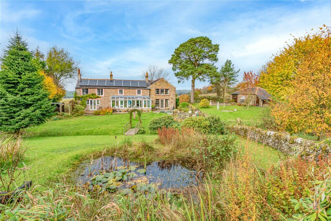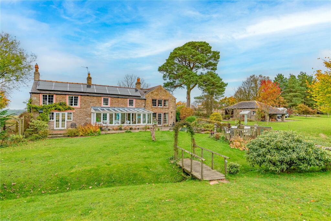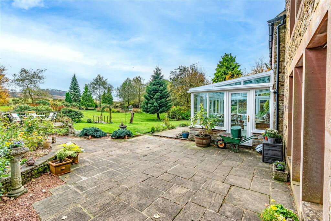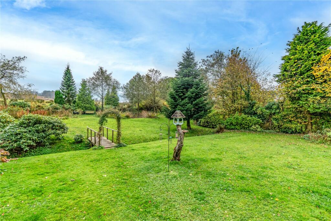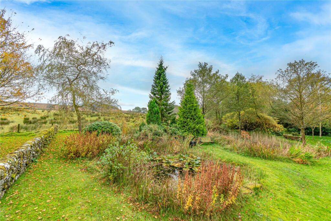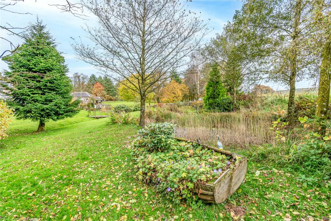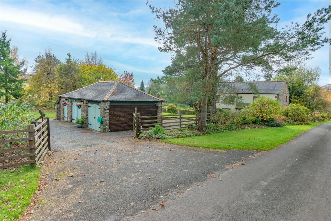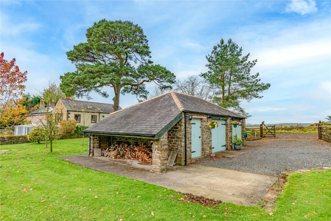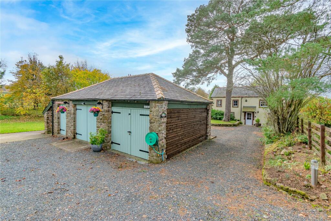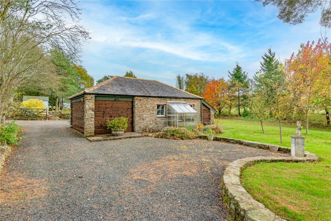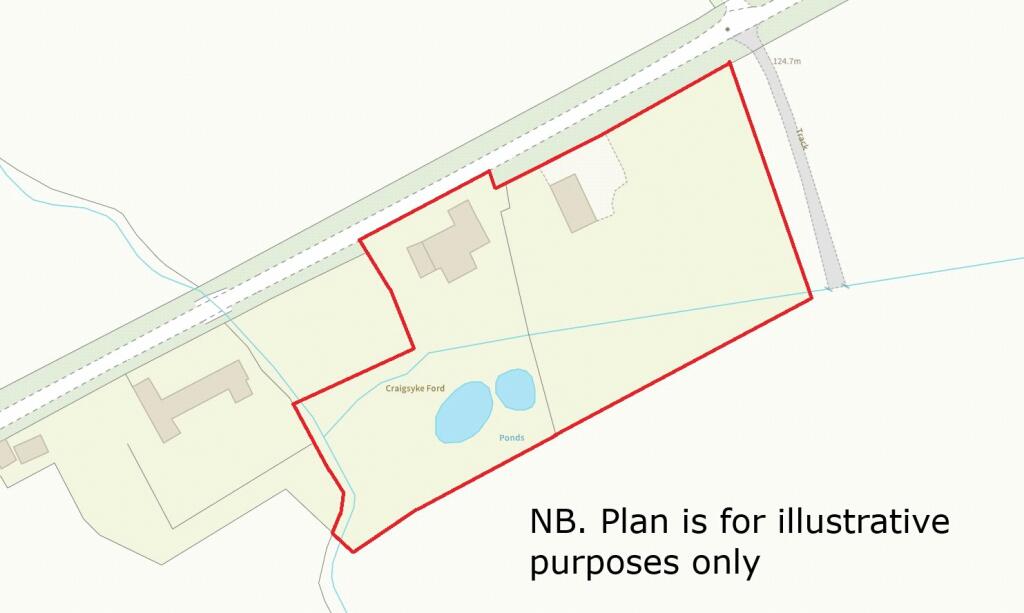Craigsyke Ford, West Hall, Brampton, Cumbria
For Sale : GBP 700000
Details
Bed Rooms
3
Bath Rooms
3
Property Type
Detached
Description
Property Details: • Type: Detached • Tenure: N/A • Floor Area: N/A
Key Features: • Well-appointed and presented, detached family home • Spacious and flexible living accommodation • 3 Double bedrooms, each with ensuite facilities • Generous landscaped gardens circa 1.4 acres • Ample parking and double garage with workshop • Pastoral outlook with views to the Southern Uplands
Location: • Nearest Station: N/A • Distance to Station: N/A
Agent Information: • Address: Borderway Mart, Rosehill, Carlisle, Cumbria, CA1 2RS
Full Description: Situated in scenic open countryside, on the fringe of the Southern Uplands of the Scottish Borders, handy for the market town of Brampton and the transport links of the A69, a well presented, detached, family home sat in landscaped gardens circa 1.4 acres with detached double garage / workshop. Found in great order throughout, having been extended in 2005 and significantly improved by our clients in their period of ownership, Craigsyke Ford is a most appealing, traditional rural home, situated in this peaceful rural area on northern Cumbria.Close to the village of Lanercost, with its famous priory, sought after primary school and easily accessible to Brampton, which offers a wide range of amenities, the property is close to the Hadrians Wall world heritage site and enjoys pastoral outlooks, with open views to the north towards Askerton and Kirkcambeck.Sitting in a generous plot, with landscaped gardens incorporating a small stream and two wildlife ponds, the property is incredibly private with ample off road parking and a double garage with attached workshop and log store.Accommodation wise, the property is very flexible, with a main lounge, separate dining room, sitting room / snug, conservatory and study. The main focus of the house is a farmhouse style kitchen dining room with bespoke oak units and a utility boot room to the rear.The property has 3 double bedrooms, each having its own staircase access. The master bedroom is accessed from the kitchen and has a vaulted ceiling with an ensuite 4 piece bathroom with a separate dressing room. The second bedroom has a separate wc and also a freestanding roll top bath whilst the third bedroom has an ensuite shower room.Well-appointed throughout, many original features have been retained with exposed stonework and beams giving great charm and character. With plenty of options for further development or alteration if so required, viewing is highly recommended to appreciate.DirectionsFrom Carlisle head to Brampton, following the main road towards Lanercost. Follow the road past Lanercost Priory and the primary school and carry on up the hill taking the left turn to Askerton and Bewcastle. Follwo this road for 1 mile and turn tight towards Allensteads and Park Nook. The property is on the right after 3/4 of a mile.what3words: quail.souk.airportsServicesOil powered central heating with mains electric and water being connected. Neither these services nor any boilers or radiators have been tested. Drainage is to a private modern treatment plant. The property has solar panels, with a feed in tariff providing an income circa £2000 per annum.Material Information: • Standard construction. • We understand that broadband and mobile telephone reception are available. For an indication of speeds and supply please see: • There is private off road vehicle parking.Entrance HallDining Room4.24m x 3.8mLounge6.7m x 5.56mSitting Room / Snug4.27m x 3.02mConservatory7.14m x 2.92mKitchen Dining Room5.44m x 4.85mStudy3.45m x 2.6mUtility Boot Room4.62m x 2.16mDownstairs Shower Room2.26m x 1.73mMaster Bedroom5.36m x 4.85mEnsuite Bathroom4.62m (max) x 2.77m (max)Dressing Room3.45m x 2mBedroom 26.86m x 4.27mEnsuite WC1.85m x 1.57mBedroom 35.61m (max) x 5.08m (max)Ensuite Shower Room1.73m x 1.52mGarage 14.95m x 2.9mGarage 25.26m x 3.58mWorkshop5.28m x 2mBrochuresParticulars
Location
Address
Craigsyke Ford, West Hall, Brampton, Cumbria
City
Brampton
Features And Finishes
Well-appointed and presented, detached family home, Spacious and flexible living accommodation, 3 Double bedrooms, each with ensuite facilities, Generous landscaped gardens circa 1.4 acres, Ample parking and double garage with workshop, Pastoral outlook with views to the Southern Uplands
Legal Notice
Our comprehensive database is populated by our meticulous research and analysis of public data. MirrorRealEstate strives for accuracy and we make every effort to verify the information. However, MirrorRealEstate is not liable for the use or misuse of the site's information. The information displayed on MirrorRealEstate.com is for reference only.
Real Estate Broker
H&H Land & Estates, Carlisle
Brokerage
H&H Land & Estates, Carlisle
Profile Brokerage WebsiteTop Tags
Cumbria 3 Double bedrooms detached homeLikes
0
Views
29
Related Homes
10 ADVENTURA ROAD, Brampton (Northwest Brampton), Ontario
For Sale: CAD899,000

42 WILDERCROFT AVENUE, Brampton (Brampton North), Ontario
For Sale: CAD829,888

13 MIDMORNING ROAD, Brampton (Northwest Brampton), Ontario
For Sale: CAD1,786,000
68 ARNOLD CIRCLE, Brampton (Northwest Brampton), Ontario
For Sale: CAD1,750,000

116 FINEGAN CIRCLE, Brampton (Northwest Brampton), Ontario
For Sale: CAD899,000

