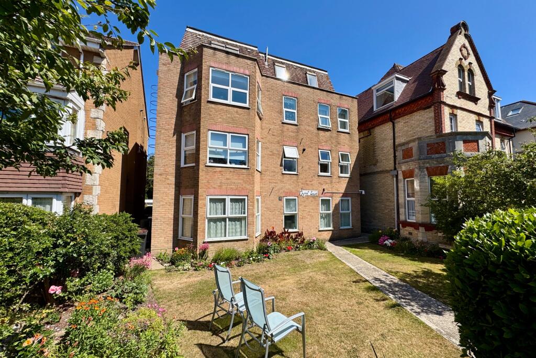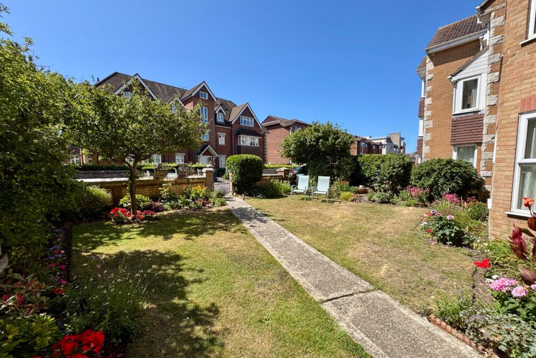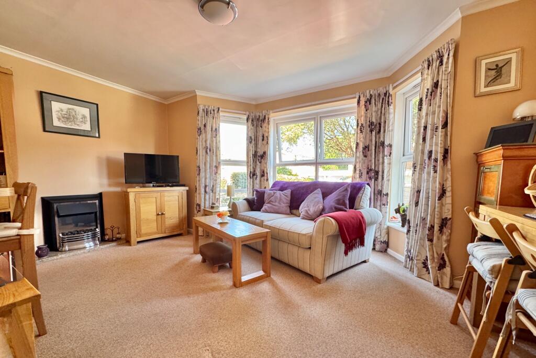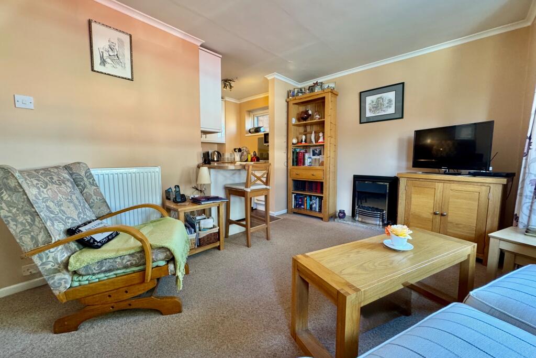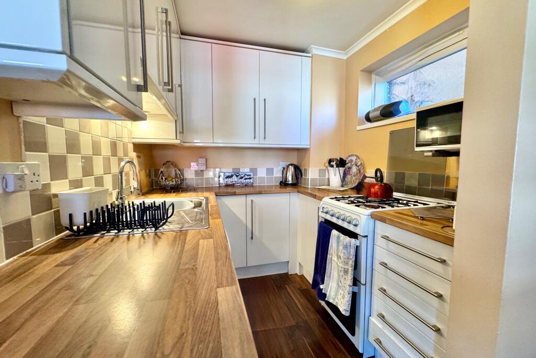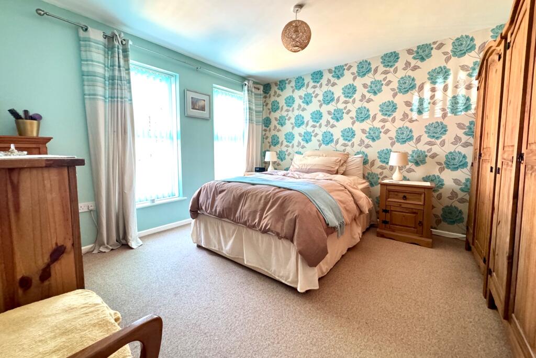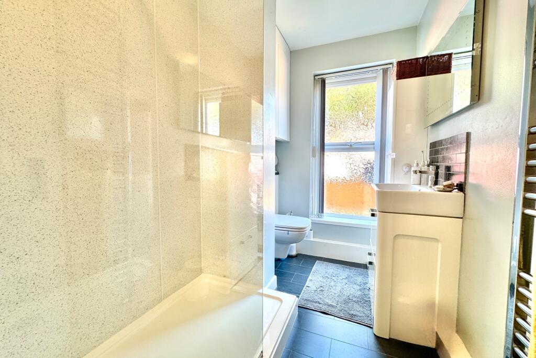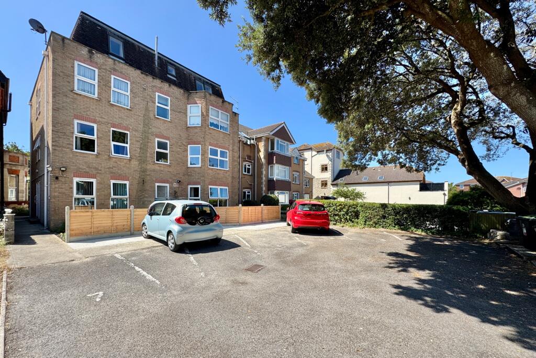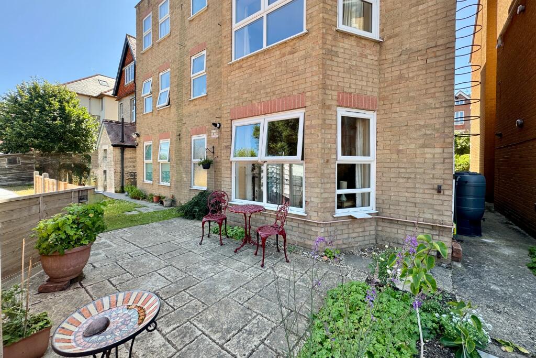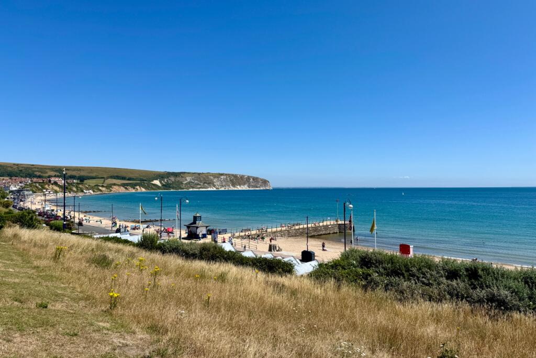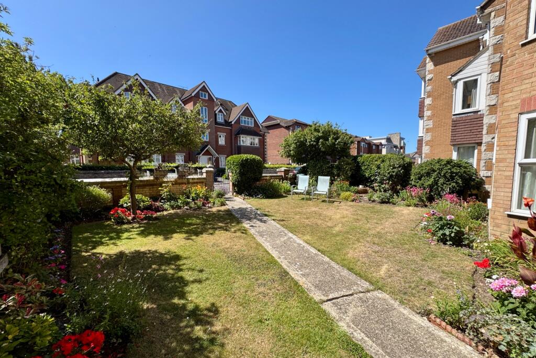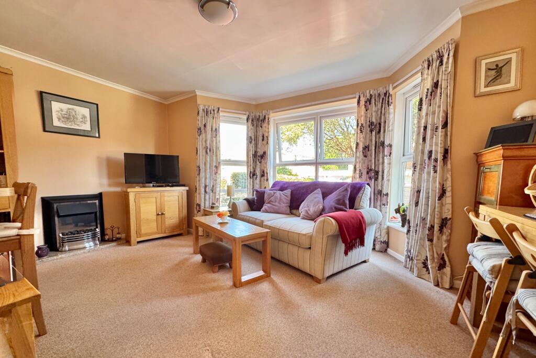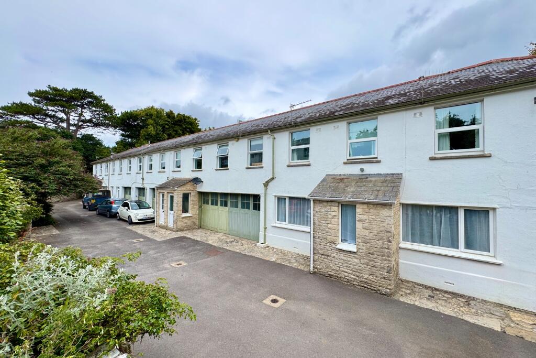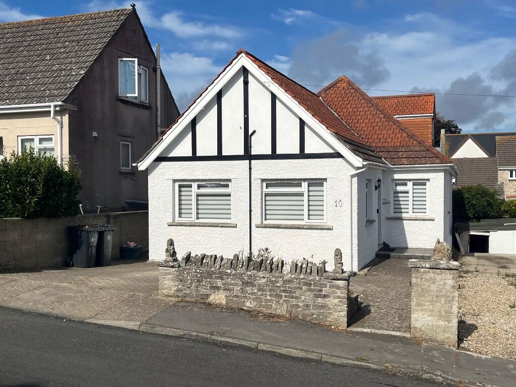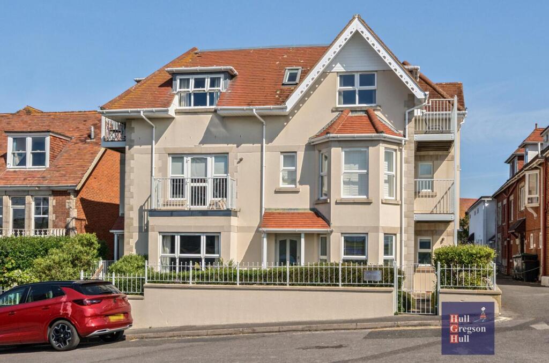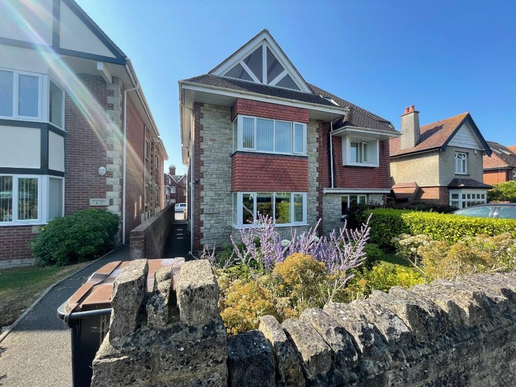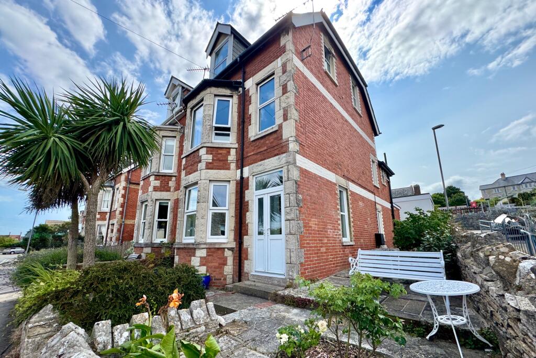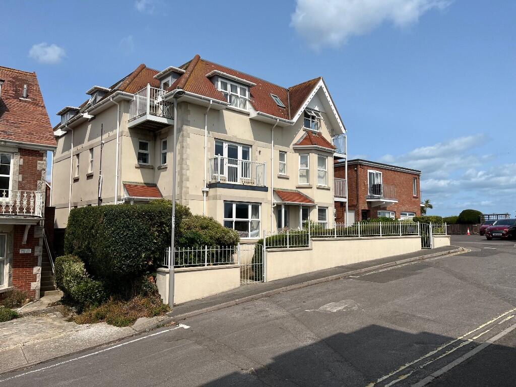Cranborne Road, Swanage
Property Details
Bedrooms
1
Bathrooms
1
Property Type
Ground Flat
Description
Property Details: • Type: Ground Flat • Tenure: Share of Freehold • Floor Area: N/A
Key Features: • PURPOSE BUILT GROUND FLOOR FLAT • IMMACULATELY PRESENTED THROUGHOUT • NEWLY FITTED KITCHEN AND SHOWER ROOM • SHELTERED LOCATION IN THE CENTRE OF SWANAGE • APPROXIMATELY 150 METRES FROM THE SEAFRONT • ATTRACTIVE COMMUNAL GARDENS • SPACIOUS LIVING ROOM AND BEDROOM • SHOWER ROOM WITH LARGE WALK-IN SHOWER • DEDICATED PARKING SPACE • LONG LETS AND PETS PERMITTED
Location: • Nearest Station: N/A • Distance to Station: N/A
Agent Information: • Address: 41 Station Road, Swanage, Dorset, BH19 1AD
Full Description: This immaculately presented ground floor apartment is situated in a small individually designed block of seven apartments, located in an excellent sheltered position in the centre of Swanage approximately 150 metres from the seafront and main shopping thoroughfare. Tyrol Court was built during the 1980s and is of cavity brick construction under a tiled Mansard roof. The block stands in its own well maintained grounds with parking and patio at the rear.The flat offers spacious well presented accommodation and is an ideal purchase for a first time buyer or the retirement market with the proximity of the town centre nearby.Swanage lies at the Eastern tip of the Isle of Purbeck delightfully situated between the Purbeck Hills. It has a fine, safe, sandy beach, and is an attractive mixture of old stone cottages and more modern properties, all of which blend in well with the peaceful surroundings. To the South is Durlston Country Park renowned for being the gateway to the Jurassic Coast and World Heritage Coastline.Upon entering, the entrance hall welcomes you to this stylish ground floor apartment. There is a large storage cupboard in the hall with plumbing for an automatic washing machine. Leading off the living room is a good size and is particularly light with an attractive bay window. Beyond, the kitchen has been refitted with a modern range of white gloss units, with contrasting worktops and freestanding gas cooker.Living Room 4.52m x 3.56m incl bay (14'10" x 11'8" inc bay)Kitchen 2.02m x 1.95m (6'7" x 6'5")There is one good sized double bedroom with twin windows enhancing the light. The shower room is fitted with a modern suite comprising large walk-in shower, wash basin with cupboard under and WC.Bedroom 3.66m x 3.58m (12' x 11'9")Shower Room 2.82m x 1.65m (8'11" x 5'5")Outside, the attractive communal grounds are lawned with flower and shrub borders at the front and there is a patio and dedicated parking space at the rear, approached by a service lane.TENURE The flat is held on a 999 year lease from 1982 with a current maintenance charge of £880 per annum for the period Jan - Dec 2025. Long lets and pets are permitted. Holiday lets are not permitted.Council Tax Band B - £2,091.79 for 2025/26VIEWINGS Strictly by appointment through the Sole Agents, Corbens, . The postcode for SATNAV is BH19 1ED.Property Ref CRA2177 BrochuresSales Particulars
Location
Address
Cranborne Road, Swanage
City
Swanage
Features and Finishes
PURPOSE BUILT GROUND FLOOR FLAT, IMMACULATELY PRESENTED THROUGHOUT, NEWLY FITTED KITCHEN AND SHOWER ROOM, SHELTERED LOCATION IN THE CENTRE OF SWANAGE, APPROXIMATELY 150 METRES FROM THE SEAFRONT, ATTRACTIVE COMMUNAL GARDENS, SPACIOUS LIVING ROOM AND BEDROOM, SHOWER ROOM WITH LARGE WALK-IN SHOWER, DEDICATED PARKING SPACE, LONG LETS AND PETS PERMITTED
Legal Notice
Our comprehensive database is populated by our meticulous research and analysis of public data. MirrorRealEstate strives for accuracy and we make every effort to verify the information. However, MirrorRealEstate is not liable for the use or misuse of the site's information. The information displayed on MirrorRealEstate.com is for reference only.
