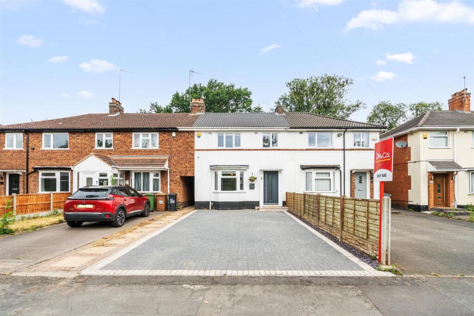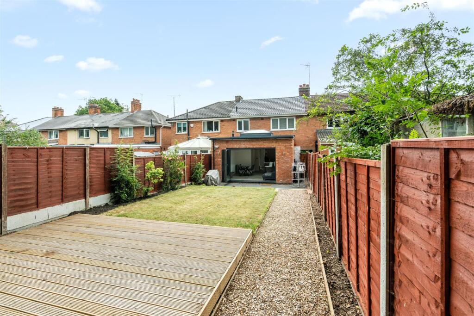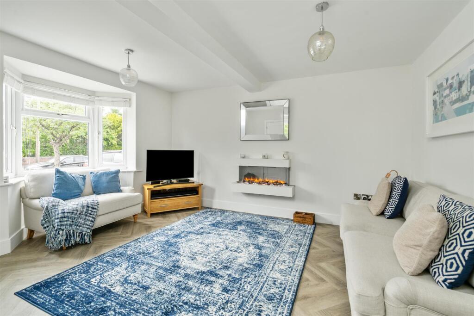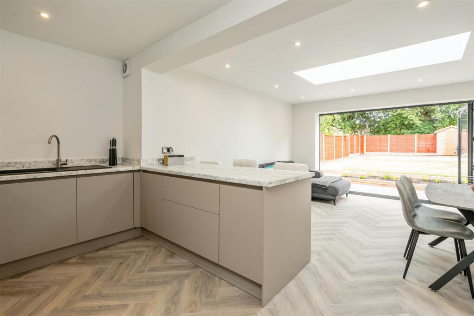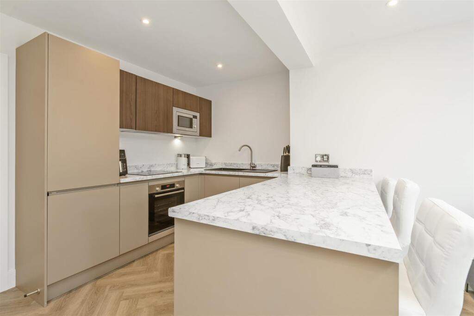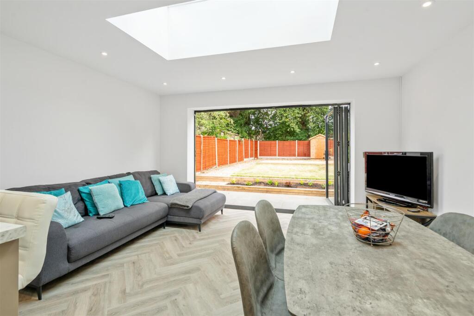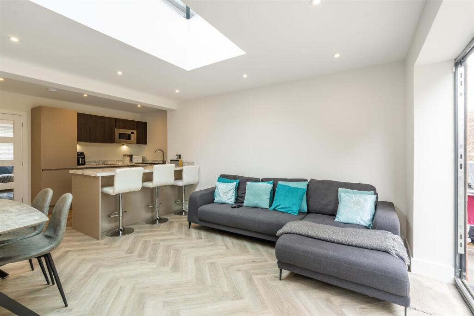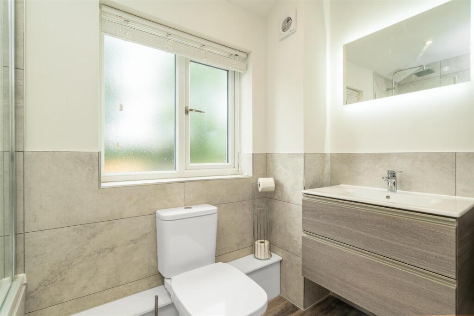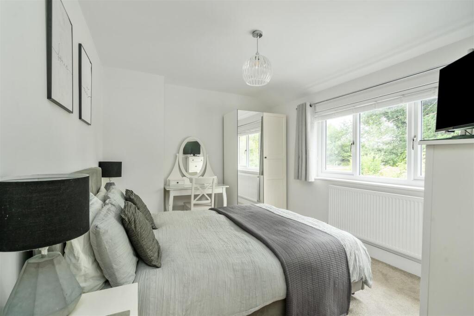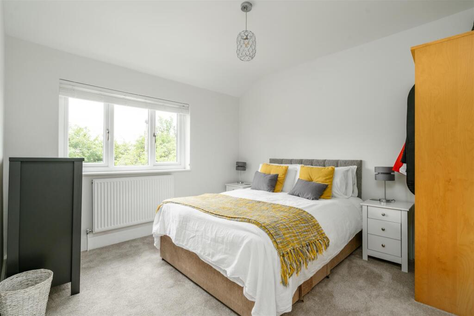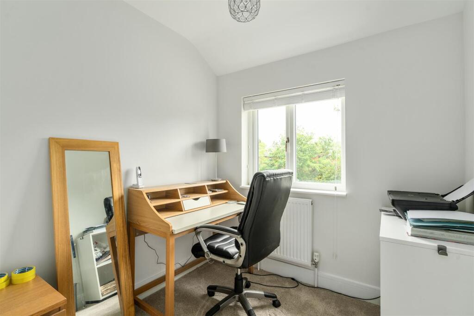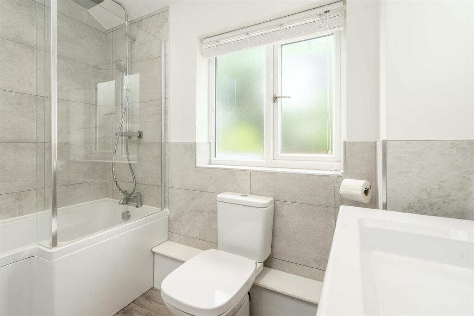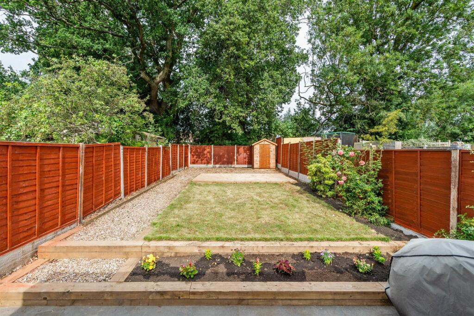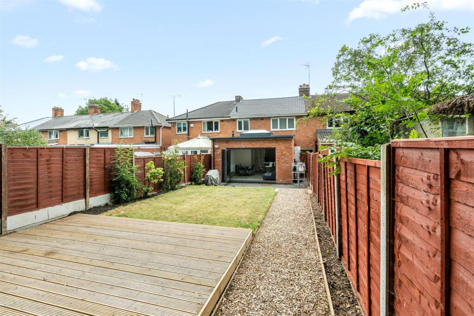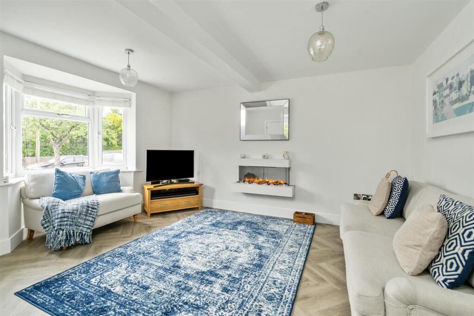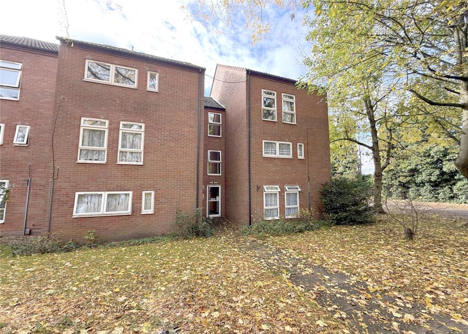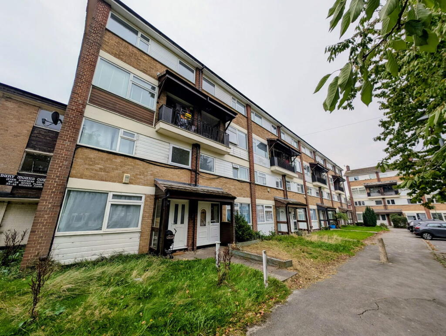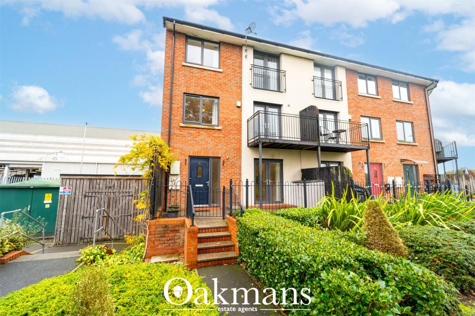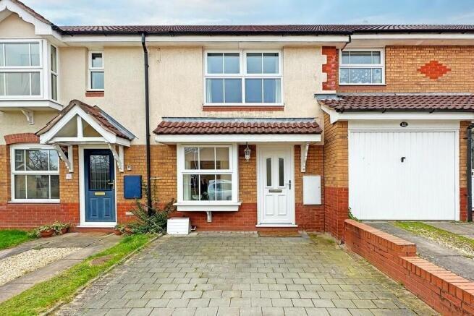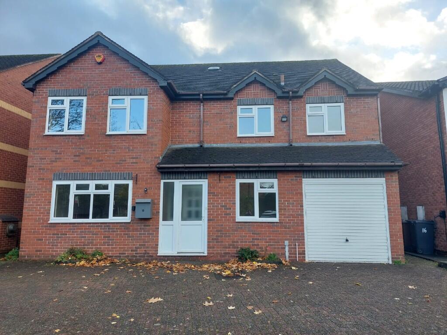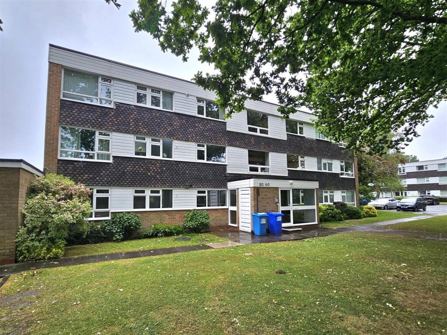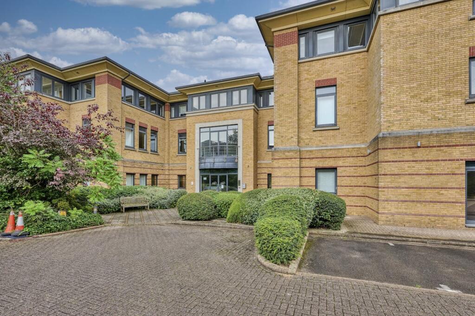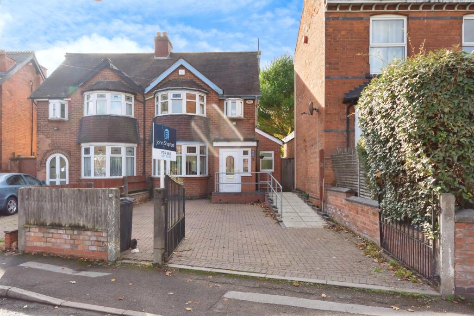Cranmore Boulevard, Shirley
Property Details
Bedrooms
3
Bathrooms
1
Property Type
Terraced
Description
Property Details: • Type: Terraced • Tenure: Freehold • Floor Area: N/A
Key Features: • Renovated and Extended Terraced Property • Bright Lounge with Feature Wall Hung Fire • Open Plan Kitchen/Family/Dining Room with Bi-Fold Doors • Ground Floor W.C/Utility • Two Double Bedrooms • Single Third Bedroom/Nursery/Home Office • Modern Family Bathroom • Private Rear Garden • Driveway Parking & Rear Access • Excellent Location
Location: • Nearest Station: N/A • Distance to Station: N/A
Agent Information: • Address: 8 The Pavillions, Cranmore Drive, Solihull, B90 4SB
Full Description: This mid terraced house presents a fabulous opportunity for families seeking a modern and stylish home. The property has been meticulously renovated and extended, showcasing a high specification finish throughout. This beautifully presented family home is not to be missed, offering a perfect blend of modern living and comfort in a desirable location.Details - Upon entering, you are greeted by a small hallway that leads to a bright and inviting lounge, featuring a walk-in bay window and a contemporary wall-hung fire. A glass panelled door opens into the extended kitchen/family/dining room, which is the heart of the home. The kitchen is equipped with top of the range Bosch appliances and includes a convenient breakfast bar, ideal for casual dining. The family and dining space is bathed in natural light, via a lantern skylight and bi-fold doors that seamlessly connect to the outdoor space, providing ample room for both seating and dining. The ground floor also boasts a practical W.C and utility area, enhancing the functionality of the home. Karndean herringbone flooring extends to the whole of the ground floor area.Ascending to the first floor, you will find two generously sized double bedrooms alongside a third single bedroom, currently utilised as a study, offering flexibility for your needs. The modern bathroom, fitted with Roca sanitaryware, completes the accommodation.Outside - Externally, the property features a block-paved driveway with parking for at least two vehicles, alongside a side passageway. The private rear garden features a patio, gravel pathway, lawn and a raised decked area that houses a shed, all with vehicular access to the rear.Location - The property is situated in a great location with local amenities and regular public transport links close by with the M42 being a short distance away making commuting a breeze. The area also hosts an abundance of leisure facilities plus excellent local schools with the Sears Retail Park being within walking distance.Viewings - At short notice with DM & Co. Homes on or by email .General Information - Rights of Way: There is a right of way to access the rear of the garden.Planning Permission & Building Regulations: It is the responsibility of Purchasers to verify if any planning permission and building regulations were obtained and adhered to for any works carried out to the property.Tenure: Freehold.Broadband (Speeds): Upload 1000Mbps. Download 1800MbpsFlood Risk Rating - High/Low/Very Low?: No risk.Conservation Area?: No.Services: All mains services are connected to the property. However, it is advised that you confirm this at point of offer.Local Authority: Solihull Metropolitan Borough Council.Council Tax Band: C.Other Services - DM & Co. Homes are pleased to offer the following services:- Residential Lettings: If you are considering renting a property or letting your property, please contact the office on . Mortgage Services: If you would like advice on the best mortgages available, please contact us on .Want To Sell Your Property? - Call DM & Co. Homes on to arrange your FREE no obligation market appraisal and find out why we are Solihull's fastest growing Estate Agency.Brochures106 Cranmore Boulevard Brochure.pdf
Location
Address
Cranmore Boulevard, Shirley
City
Solihull
Features and Finishes
Renovated and Extended Terraced Property, Bright Lounge with Feature Wall Hung Fire, Open Plan Kitchen/Family/Dining Room with Bi-Fold Doors, Ground Floor W.C/Utility, Two Double Bedrooms, Single Third Bedroom/Nursery/Home Office, Modern Family Bathroom, Private Rear Garden, Driveway Parking & Rear Access, Excellent Location
Legal Notice
Our comprehensive database is populated by our meticulous research and analysis of public data. MirrorRealEstate strives for accuracy and we make every effort to verify the information. However, MirrorRealEstate is not liable for the use or misuse of the site's information. The information displayed on MirrorRealEstate.com is for reference only.
