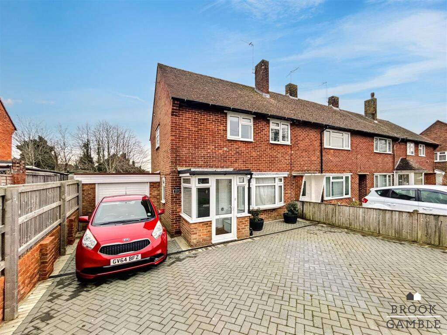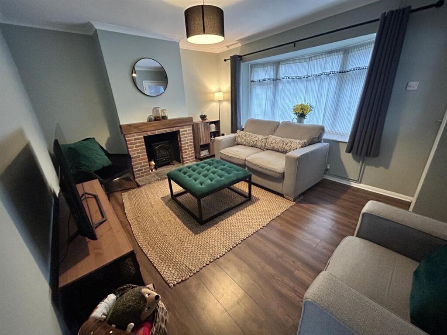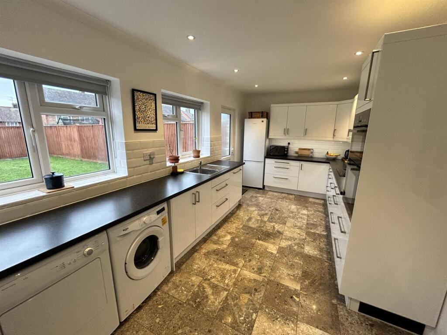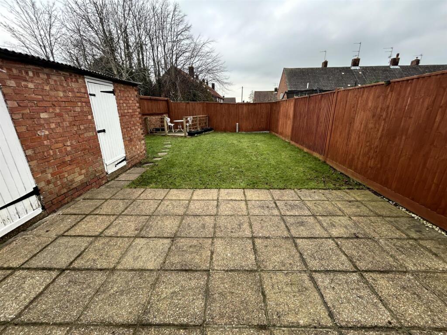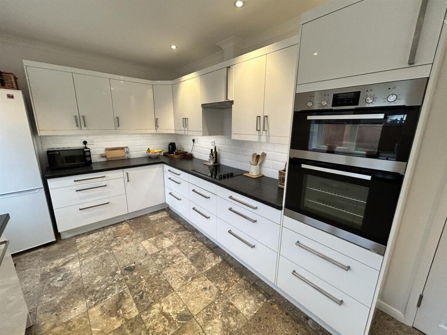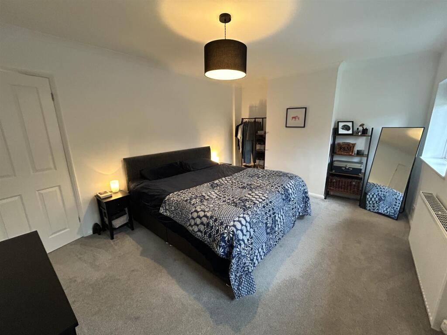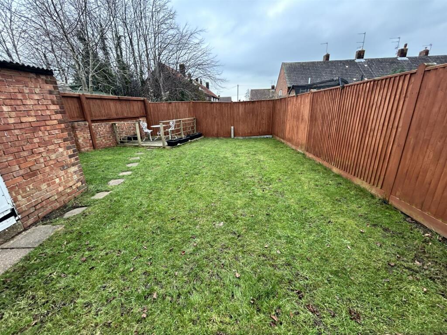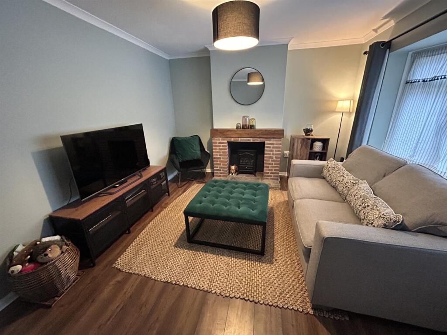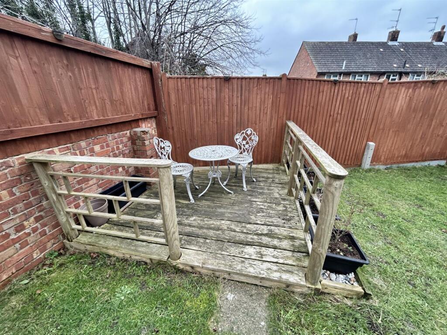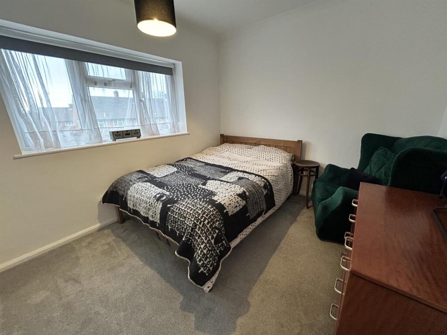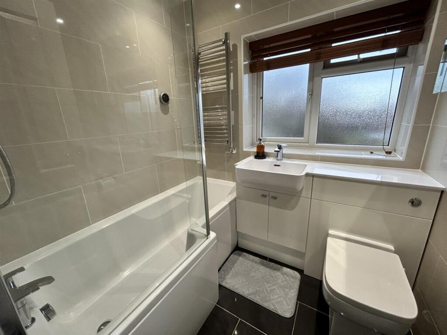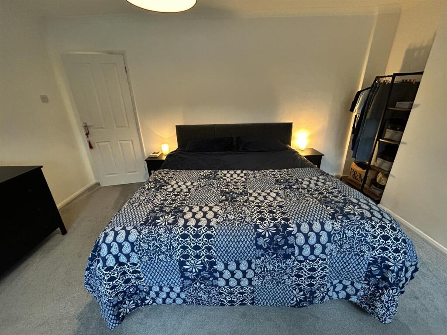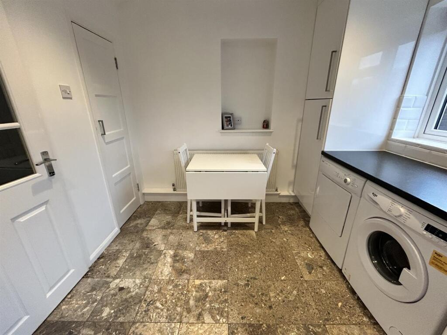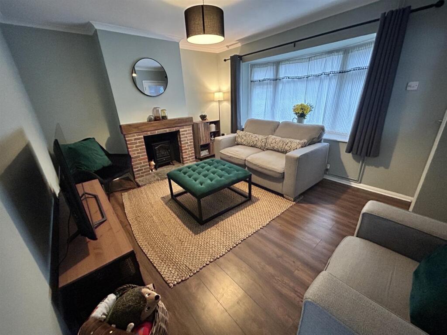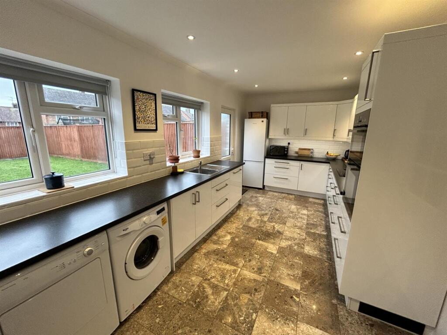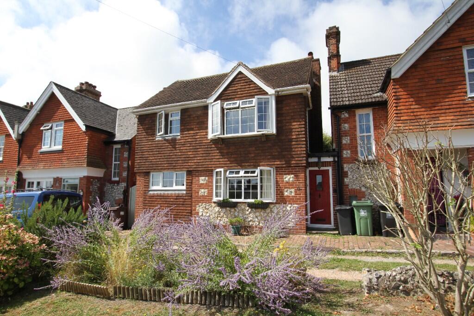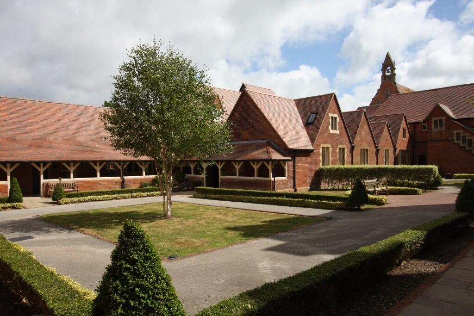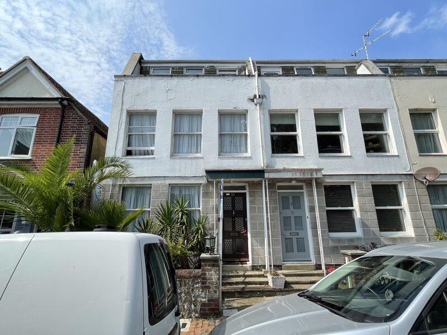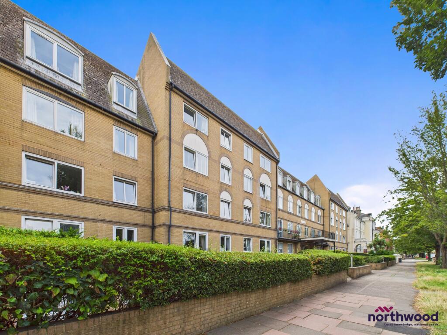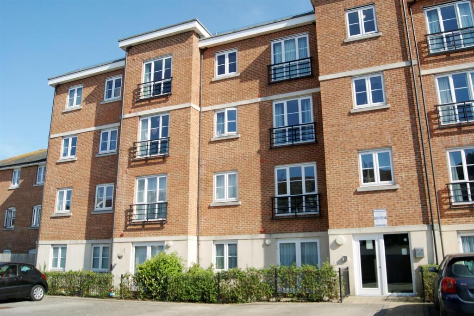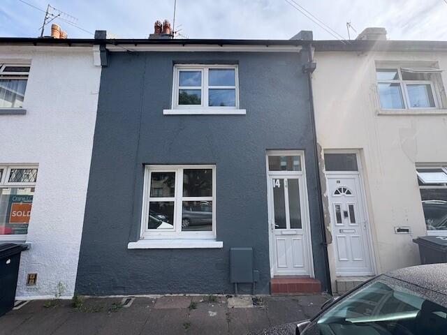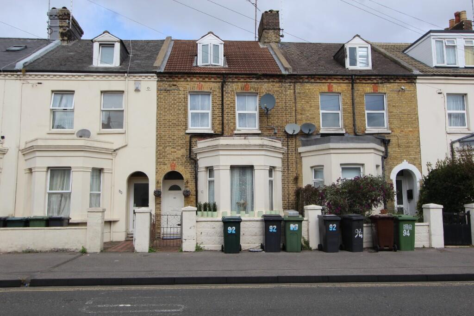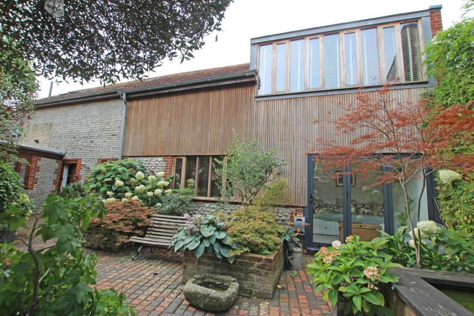Crawley Crescent, Eastbourne
Property Details
Bedrooms
2
Bathrooms
1
Property Type
House
Description
Property Details: • Type: House • Tenure: N/A • Floor Area: N/A
Key Features: • Immaculate Two Bedroom End Terrace House • Spacious 18'0 Modern Kitchen • Pristine Bathroom • Tasteful Modern Decor Throughout • Garage and Off Road Parking • Delightful Rear Garden • Double Glazing • Gas Centrally Heated • Feature Fire Place • Sole Agents
Location: • Nearest Station: N/A • Distance to Station: N/A
Agent Information: • Address: 4 Albert Parade Old Town Eastbourne BN21 1SD
Full Description: Located in the charming area of Crawley Crescent, Eastbourne, this immaculately presented two-bedroom end of terrace house offers a perfect blend of comfort and modern living. Spanning an impressive 775 square feet, the property boasts a well-designed layout that is both functional and inviting. Upon entering, you are greeted by a spacious reception room that serves as an ideal space for relaxation or entertaining guests. The heart of the home is undoubtedly the modern kitchen, which is generously sized and equipped with contemporary fittings, making it a delightful area for culinary pursuits. The property features two well-proportioned bedrooms, providing ample space for family or guests. The bathroom is tastefully designed, and pristine. Outside, the delightful rear garden offers a tranquil retreat, perfect for enjoying sunny afternoons or hosting gatherings. Additionally, the property benefits from off-road parking for up to four vehicles, along with a garage, providing ample space for your vehicles and storage needs, phone Brook Gamble to arrange a viewing!Accommodation Comprising - Double glazed door leading to entrance porchMain front doorHallway - Laminate wood flooring, radiator, coving to ceiling, stairs rising to 1st floor landing, double glazed window to side.Lounge - 4.52m x 3.35m (14'10 x 11'0) - With laminate wood flooring,Feature fire surround, coving to ceiling, double glazed bay window to front aspect, radiator.Kitchen - 5.69m x 2.69m (18'8 x 8'10) - Fitted in a range of wall and floor cupboards and base units in a white gloss fronted cabinet, a single bowl sink unit with mixer tap, a complementary works surface, inset four ring electric hob, extractor hood above, electric double oven, fitted dishwasher, space and plumbing for washing machine, space for further under counter appliance, cupboard concealing gas central heating boiler “Baxi”, space for upright fridge freezer, recessed spotlighting, Under stairs storage cupboard with wall mounted consumer unit, two double glazed windows to rear aspect, double glazed door leading onto rear garden, radiator, tiled flooring.Main Bedroom - 4.60m x 3.38m (15'1 x 11'1) - Coving to ceiling, radiator with thermostatic control valve, built-in cupboard with hanging rail and shelving, two double glazed windows to front aspect.Bedroom Two - 3.56mx 2.74m (11'8x 9'0) - With built in wardrobe units with double hanging rail, coving to ceiling, radiator with thermostatic control valve, double glazed window to rear aspect.Bathroom - 1.88m x 1.68m (6'2 x 5'6) - Fitted in a white suite comprising “P” shaped bath with mixer taps, wall mounted shower with shower attachment and riser rail, heated towel ladder, wash handbasin vanity unit and mixer tap, low-level WC, Tiled flooring and tiled walls with recessed spotlighting and double glazed window to rear aspect.Front Garden - Is arranged as block paved driveway providing off-road parking for vehicles, and access to the garage.Rear Garden - With two brick built storage sheds, decking area, patio area, and laid mainly to lawn with fenced borders, gate to side and personal door leading into garage.Garage - With up and over Door.BrochuresCrawley Crescent, EastbourneBrochure
Location
Address
Crawley Crescent, Eastbourne
City
Eastbourne
Features and Finishes
Immaculate Two Bedroom End Terrace House, Spacious 18'0 Modern Kitchen, Pristine Bathroom, Tasteful Modern Decor Throughout, Garage and Off Road Parking, Delightful Rear Garden, Double Glazing, Gas Centrally Heated, Feature Fire Place, Sole Agents
Legal Notice
Our comprehensive database is populated by our meticulous research and analysis of public data. MirrorRealEstate strives for accuracy and we make every effort to verify the information. However, MirrorRealEstate is not liable for the use or misuse of the site's information. The information displayed on MirrorRealEstate.com is for reference only.
