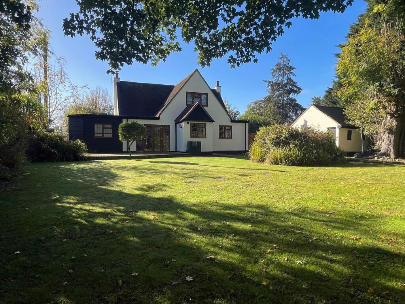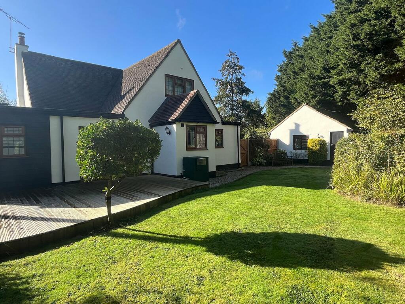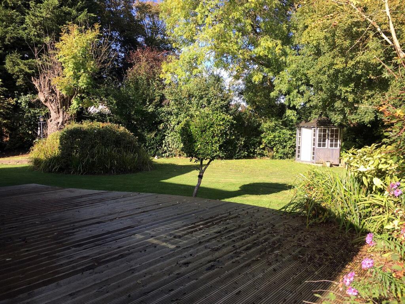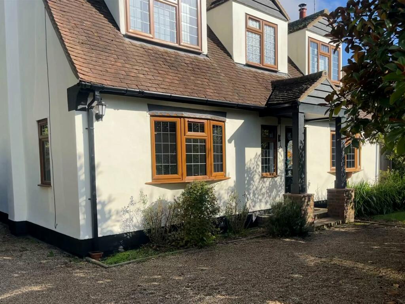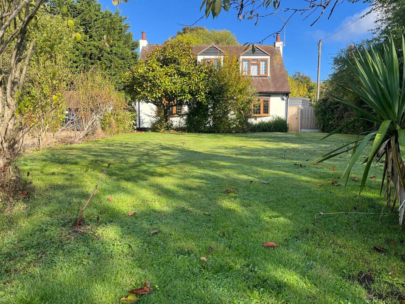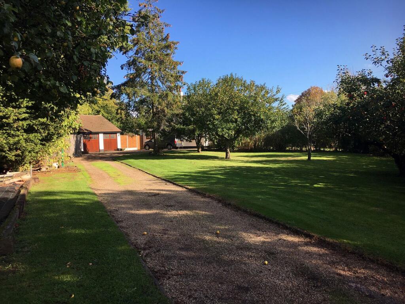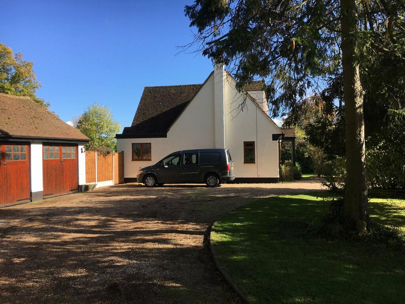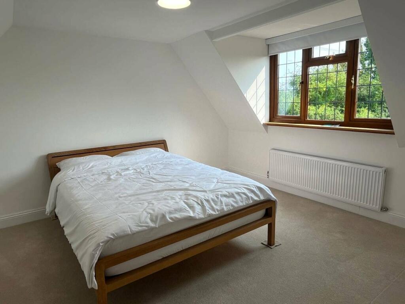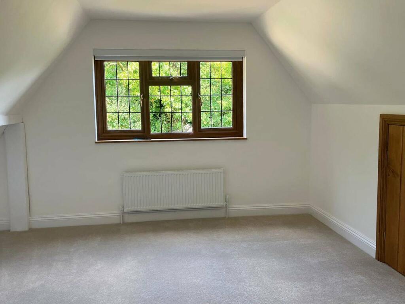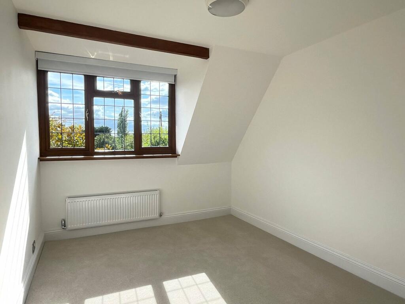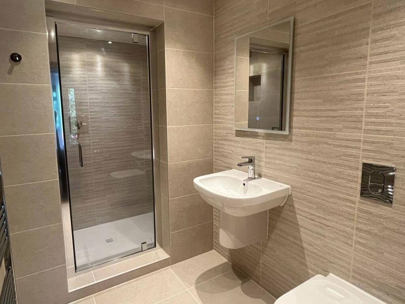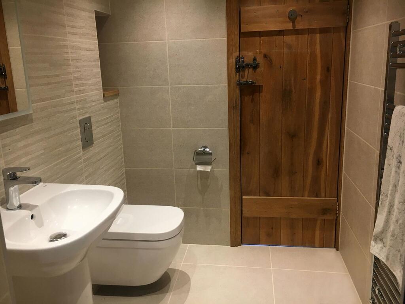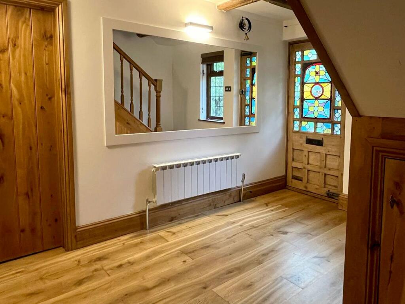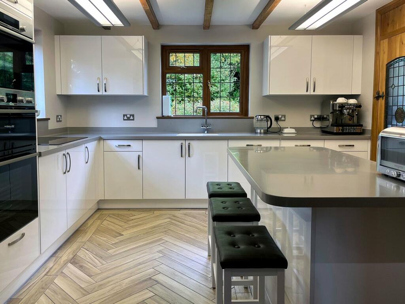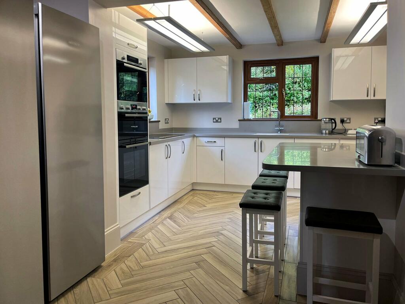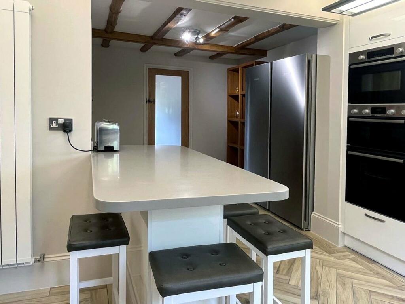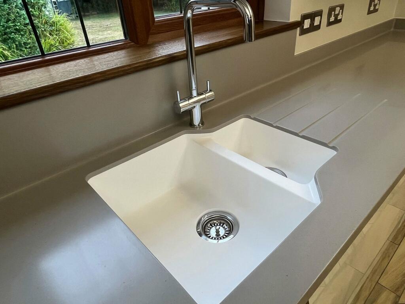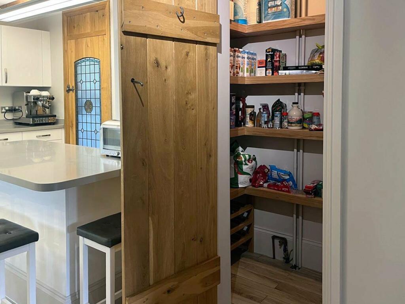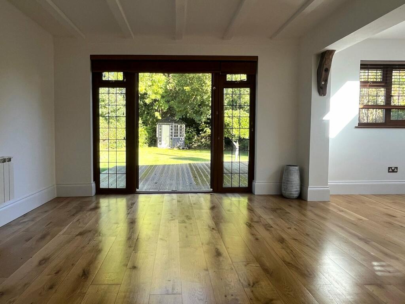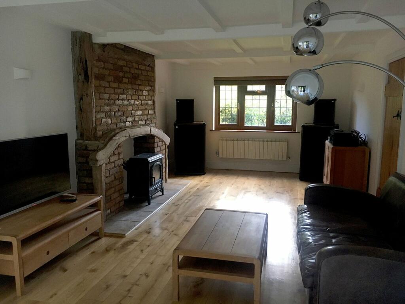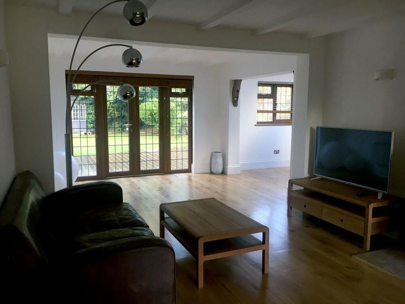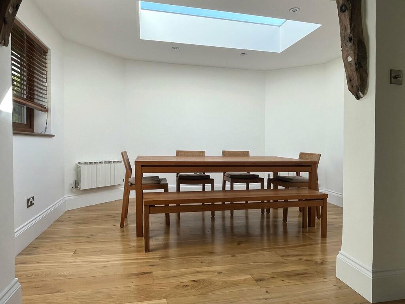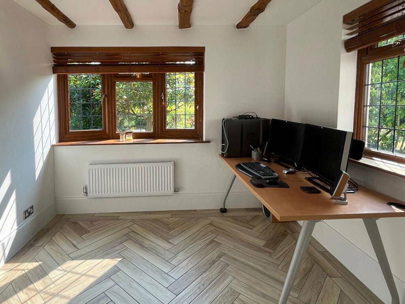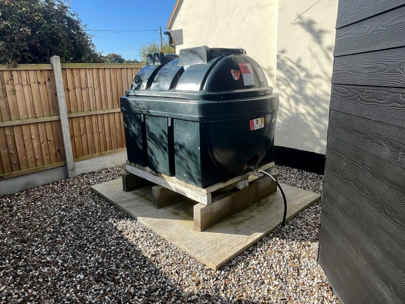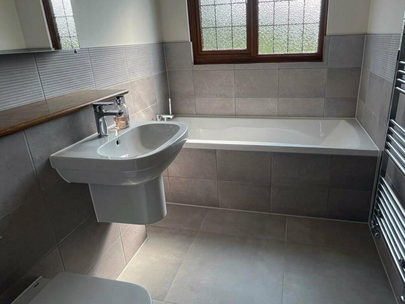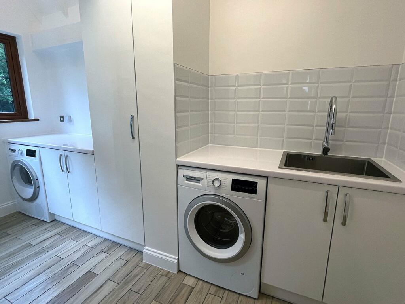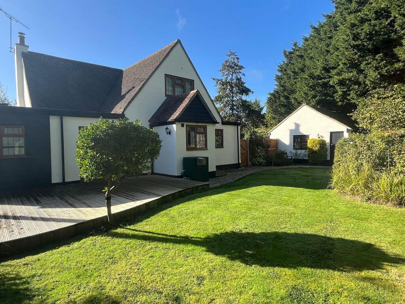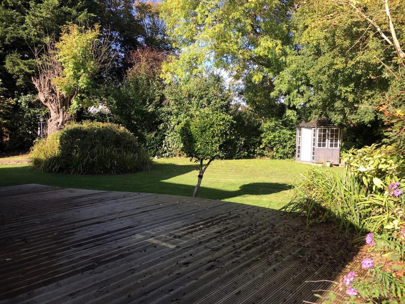Creephedge Lane, East Hanningfield, Chelmsford, CM3
Property Details
Bedrooms
3
Bathrooms
2
Property Type
Detached
Description
Property Details: • Type: Detached • Tenure: N/A • Floor Area: N/A
Key Features: • Three/Four Bedrooms • New Bath/Shower Room • New Kitchen & Utility Room • Period Features • Private 0.49 acre plot (STLS) • Lounge • Lounge / Dining Room • Detached Garage • Study / bedroom four
Location: • Nearest Station: N/A • Distance to Station: N/A
Agent Information: • Address: 44 Hutton Road, Shenfield, CM15 8LB
Full Description: Peacocks is a charming detached family home that has recently undergone extensive refurbishment and modernisation. Located on the outskirts of Chelmsford in the quiet countryside village of East Hanningfield the property has been appointed to very high standard and has been finisihed with all new plumbing and drains, new floor coverings, new bathrooms, kitchen/appliances, complete new Oil heating system with Worchester Bosch boiler, global radiators and hive.Entrance Hall3.60m x 2.70m (11' 10" x 8' 10") Solid oak Floor & doors, aluminium radiator, large wall mirror, wall lightsStudy/Bedroom Four2.65m x 2.75m (8' 8" x 9' 0") Bordered Herringbone design porcelain tile floor, spotlightsKitchen3.70m x 5.75m (12' 2" x 18' 10") White high quality units, Bosch built in appliances:- Induction hob, Double oven/grill, combination microwave oven & dishwasher, Liebherr Fridge/Freezer, Tristone countertops with moulded in upstands & Tristone 1.5 sink with waste disposal. Bordered Herringbone design porcelain tile floor, breakfast bar/seating area and pantry.Utility Room3.50m x 1.70m (11' 6" x 5' 7") White cupboard units to match kitchen, Bosch washing machine and tumble dryer, large stainless utility sink with subway tile splash back, porcelain tile floorLounge8.60m x 3.70m (28' 3" x 12' 2") Log Burner/fireplace, solid oak floor & door, aluminium radiators, wall lightsLounge Diner3.10m x 4.00m (10' 2" x 13' 1") Solid oak floor, aluminium radiators, spot lightsDownstairs Bathroom3.00m x 1.60m (9' 10" x 5' 3") Fully tanked & porcelain tiled, tiled floor, wall hung sink & toilet, large shower, recessed mirror cabinetUpstairs HallwaySolid oak floor with carpeted stairwayFamily BathroomHalf porcelain tiled walls and tiled floor, large bath with tiled panel, wall hung toilet and sink, stainless wall cabinet & wall cupboardBedroom One4.80m x 3.70m (15' 9" x 12' 2") Carpet, roller blackout blindBedroom Two4.80m x 2.75m (15' 9" x 9' 0") Carpet, roller blackout blindBedroom Three3.35m x 3.45m (11' 0" x 11' 4") Carpet, roller blackout blindDetached GarageGardenThe property sits on a plot of approx. 0.49 acre and is approached via a sweeping in and out driveway.BrochuresBrochure 1
Location
Address
Creephedge Lane, East Hanningfield, Chelmsford, CM3
City
East Hanningfield
Features and Finishes
Three/Four Bedrooms, New Bath/Shower Room, New Kitchen & Utility Room, Period Features, Private 0.49 acre plot (STLS), Lounge, Lounge / Dining Room, Detached Garage, Study / bedroom four
Legal Notice
Our comprehensive database is populated by our meticulous research and analysis of public data. MirrorRealEstate strives for accuracy and we make every effort to verify the information. However, MirrorRealEstate is not liable for the use or misuse of the site's information. The information displayed on MirrorRealEstate.com is for reference only.
