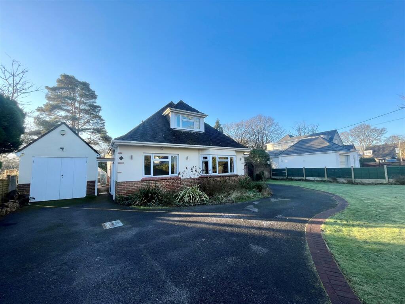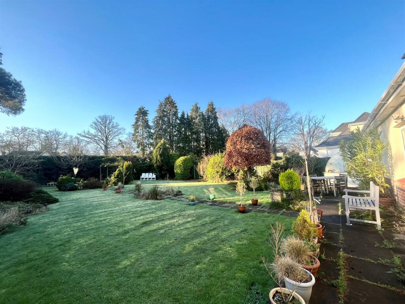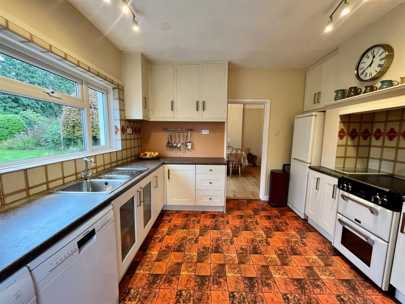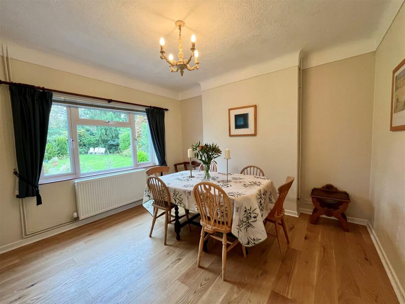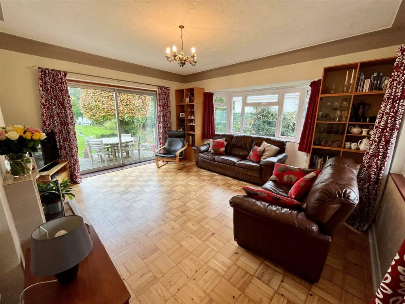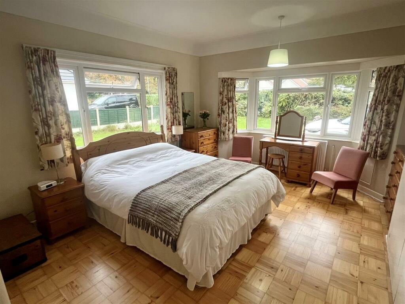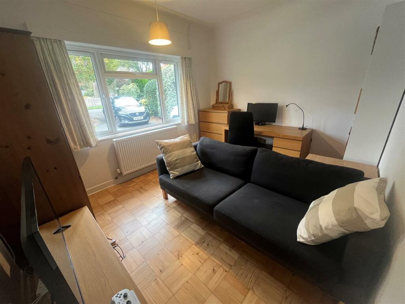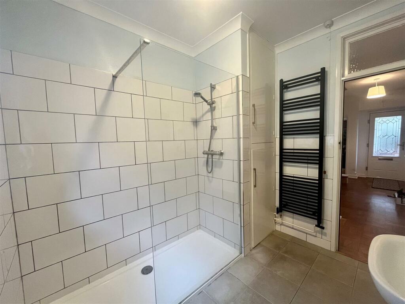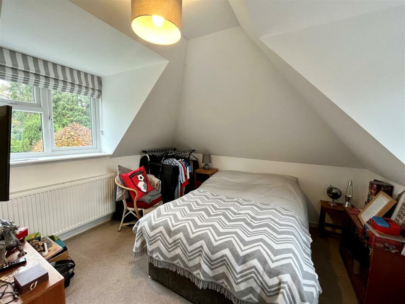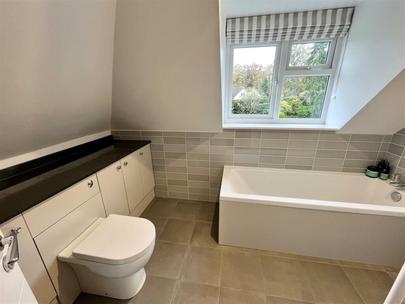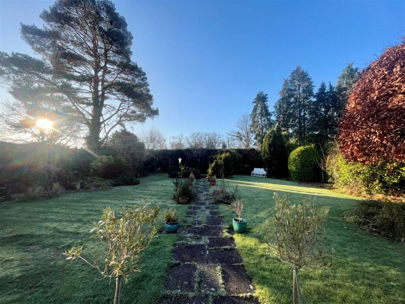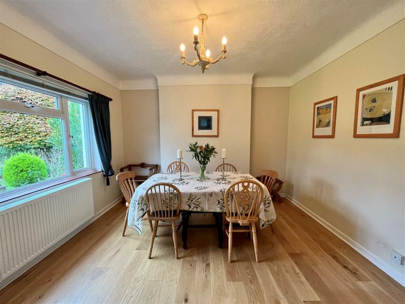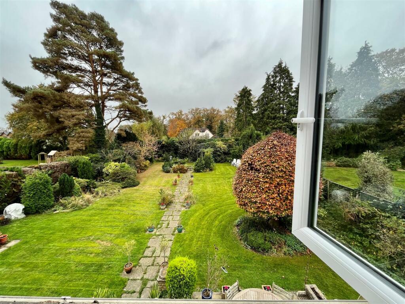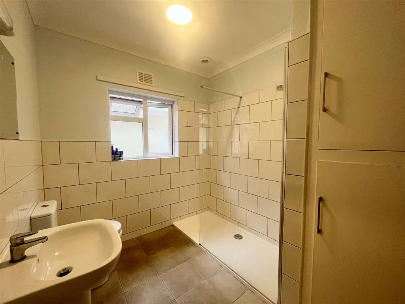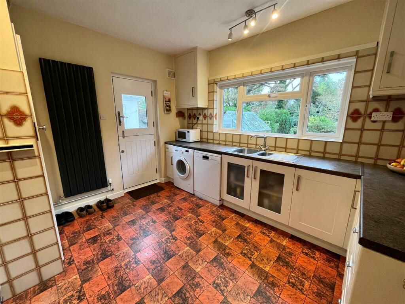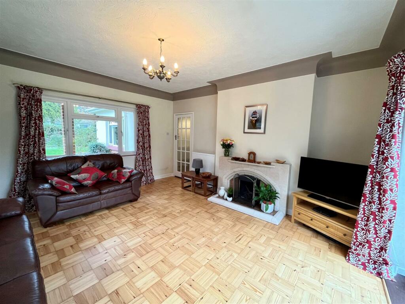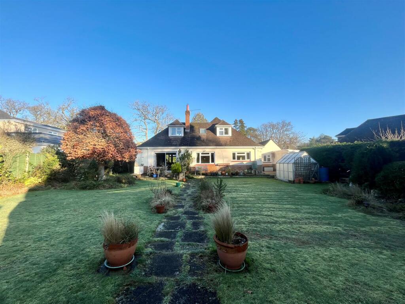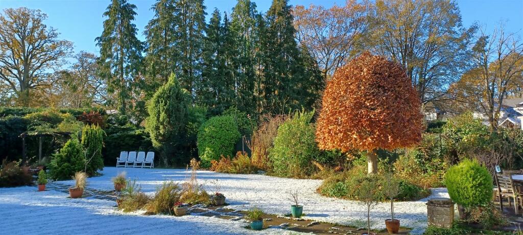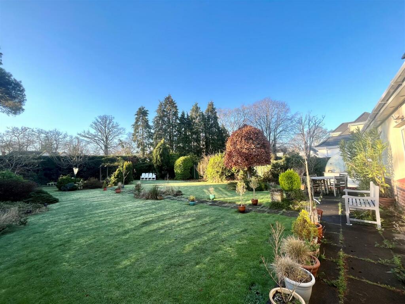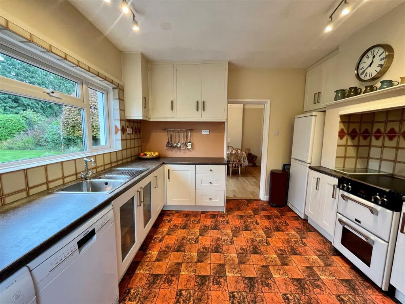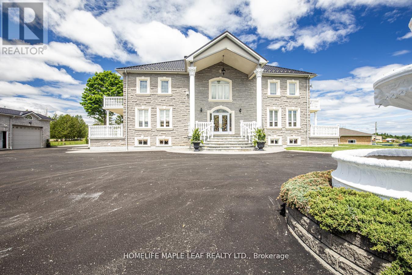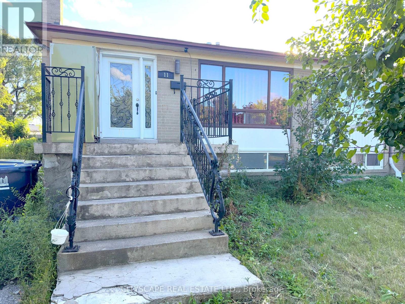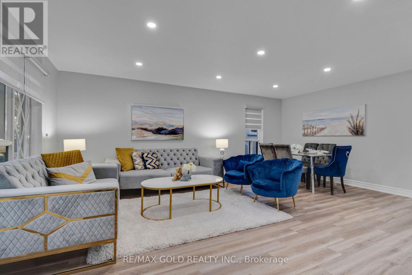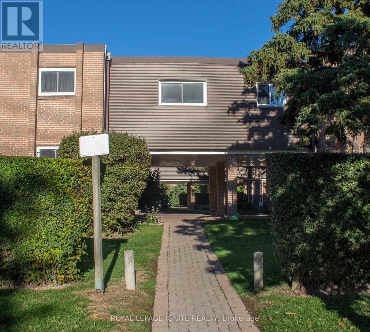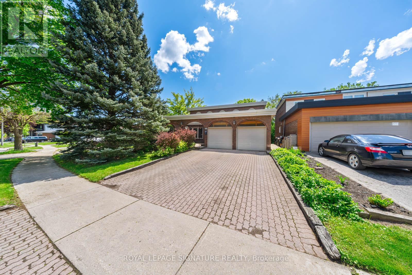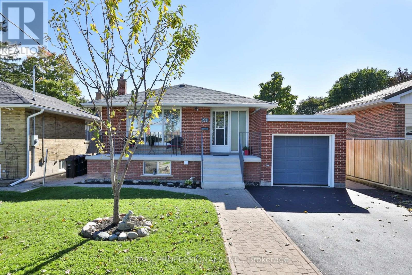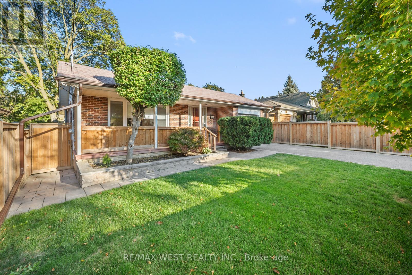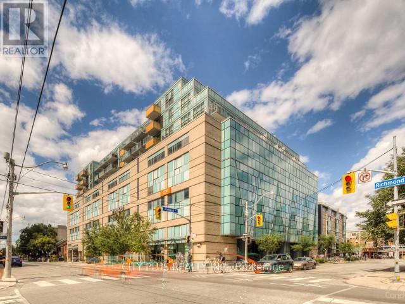Crescent Walk, West Parley, Ferndown
Property Details
Bedrooms
4
Bathrooms
2
Property Type
Detached
Description
Property Details: • Type: Detached • Tenure: N/A • Floor Area: N/A
Key Features: • NO FORWARD CHAIN • APPROACHING 1/3 ACRE • SITUATED IN WELL REGARDED CRESCENT WALK • EXTENDED AND MORDERNISED BY THE CURRENT OWNERS • FOUR DOUBLE BEDROOMS • TWO BATHROOMS & CLOAKROOM • TWO RECEPTION ROOMS • LARGE SOUTHERLY FACING REAR GARDEN • GARAGE AND TWO STORE ROOMS • CLOSE TO LOCAL SHOPS AND AMENITIES
Location: • Nearest Station: N/A • Distance to Station: N/A
Agent Information: • Address: 404 Ringwood Road, Ferndown, BH22 9AU
Full Description: OFFERED WITH NO FORWARD CHAIN - Situated in a premier road, this tastefully MODERNISED AND EXTENDED detached chalet bungalow offers a peaceful location on the edge of West Parley and Ferndown. You'll have easy access to local amenities such as shops, pubs, restaurants, and picturesque woodland and heathland walks. Additionally, Ferndown town centre with its highly commended schools is just a stone's throw away, ensuring convenience for families with children.One of the highlights of this property is the generous PRIVATE PLOT OF APPROX 1/3 ACRE, which includes a large frontage, allowing parking for several vehicles and a with a large landscaped rear garden, providing a tranquil retreat for relaxation or outdoor activities. There is also a detached garage and two external storage rooms/workshops.The property is accessed via a covered porch area to the front of the property, through a newly fitted front door. The entrance hall is fitted with parquet flooring, benefits from a storage cupboard and a staircase was fitted by the current owners in 2022, alongside a full loft conversion to the first floor.The ground floor accommodation includes a large lounge with a triple aspect, providing delightful outlook to both the front, side and rear gardens as well as direct access to the rear garden via sliding patio doors. This room offers character with a fireplace and parquet flooring. There is a separate dining room, which is linked by a door to the kitchen. The kitchen is fitted with modern base and wall units and provides space for a fridge/freezer, dish washer, cooker and washing machine. There is a newly fitted stable door providing access to the rear garden. The current owners installed a new shower room to the ground floor, with a walk-in shower, wash hand basin, WC and storage cupboard. Adjacent to this, is a further separate WC, which was also installed by the current owners. There are two double bedrooms to the ground floor, both of which are fitted with parquet flooring and situated at the front of the property. The principle bedroom includes fitted wardrobes and a double aspect with two large windows. New windows were completed throughout in 2022. The loft conversion was completed in 2022 comprising two double bedrooms, a study and a family bathroom to the first floor. In 2023 a new combi boiler was also fitted to the first floor landing. With easy access to Bournemouth, Ringwood, and Wimborne, this property offers the perfect balance of tranquility and accessibility to urban amenities. Don't miss the opportunity to make this charming chalet bungalow your new home in the heart of West Parley.Energy Performance Rating: D Council Tax Band: FTenure: FreeholdAccessibility / Adaptations: Lateral livingFlood Risk: No but refer to gov.uk, check long term flood riskConservation area: NoNotices Which May Affect the Property: See Dorset Council Website / Planning Listed building: No Tree Preservation Order: Yes to the frontParking: Private driveway and garageUtilities: Mains Electricity Mains Gas Mains WaterDrainage: Mains DrainageBroadband: Refer to Ofcom websiteMobile Signal: Refer to Ofcom websiteBrochuresCrescent Walk Brochure.pdfBrochure
Location
Address
Crescent Walk, West Parley, Ferndown
City
West Parley
Features and Finishes
NO FORWARD CHAIN, APPROACHING 1/3 ACRE, SITUATED IN WELL REGARDED CRESCENT WALK, EXTENDED AND MORDERNISED BY THE CURRENT OWNERS, FOUR DOUBLE BEDROOMS, TWO BATHROOMS & CLOAKROOM, TWO RECEPTION ROOMS, LARGE SOUTHERLY FACING REAR GARDEN, GARAGE AND TWO STORE ROOMS, CLOSE TO LOCAL SHOPS AND AMENITIES
Legal Notice
Our comprehensive database is populated by our meticulous research and analysis of public data. MirrorRealEstate strives for accuracy and we make every effort to verify the information. However, MirrorRealEstate is not liable for the use or misuse of the site's information. The information displayed on MirrorRealEstate.com is for reference only.
