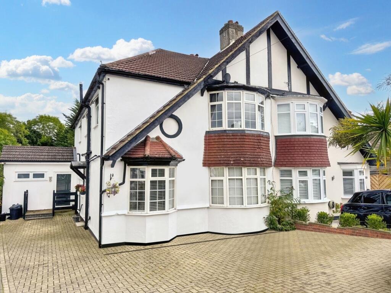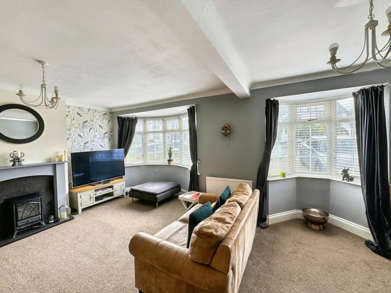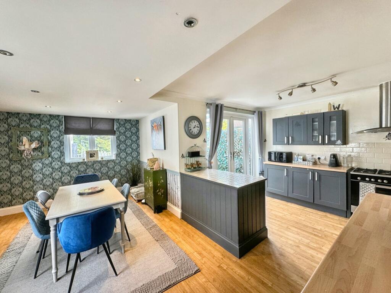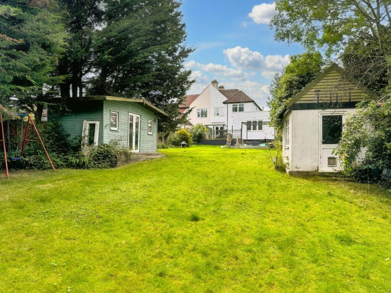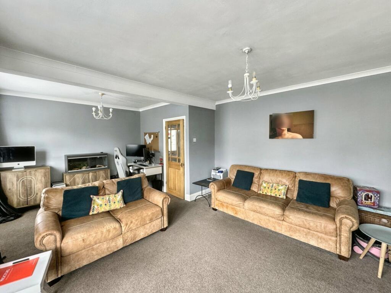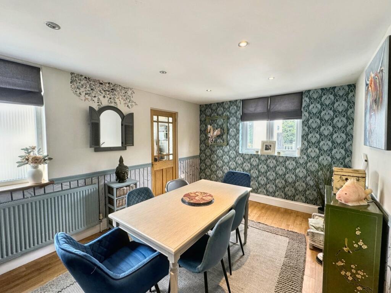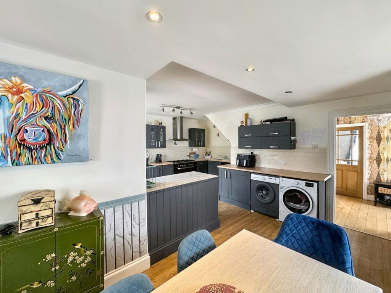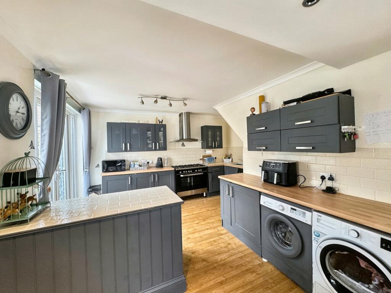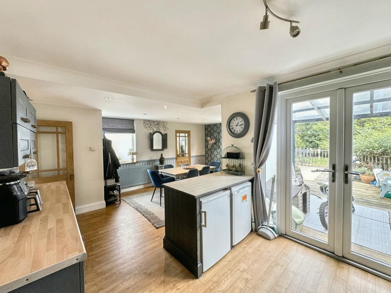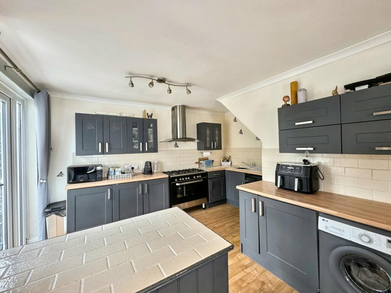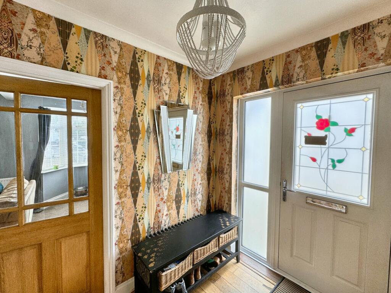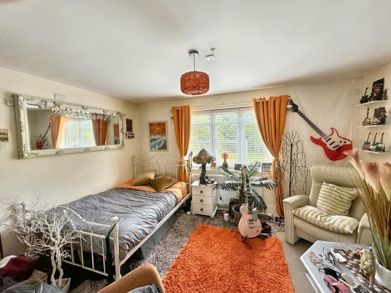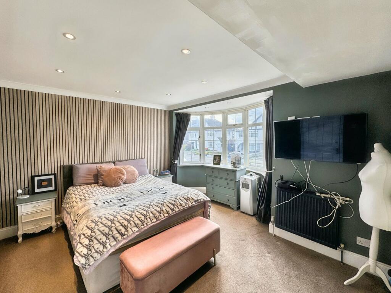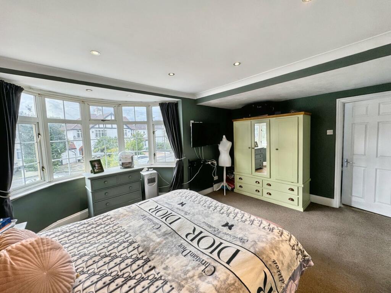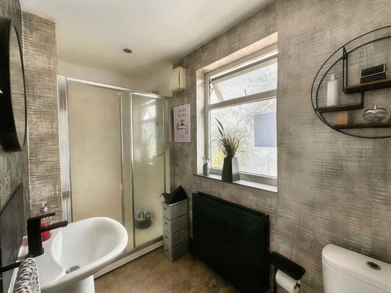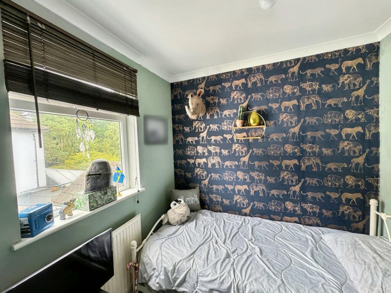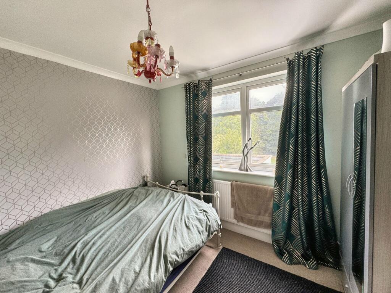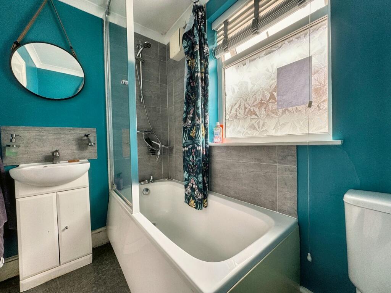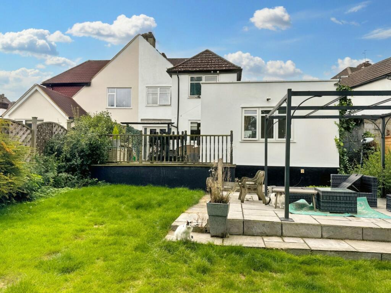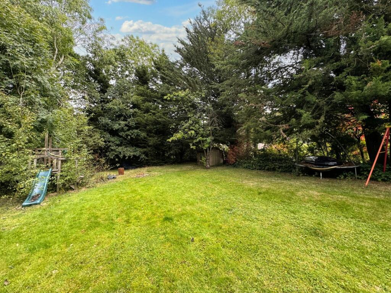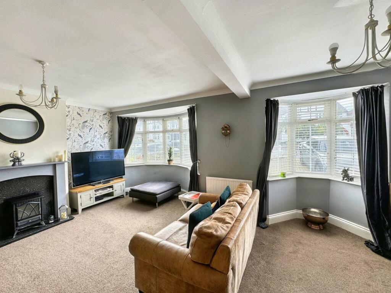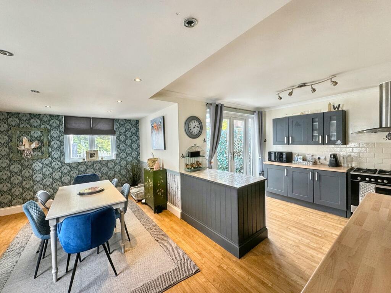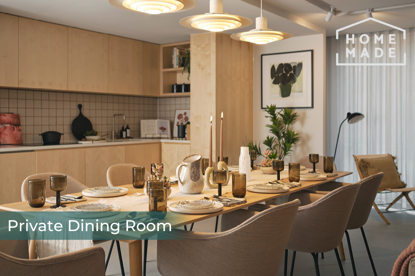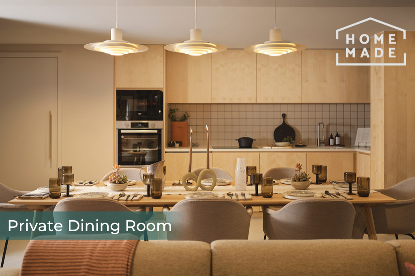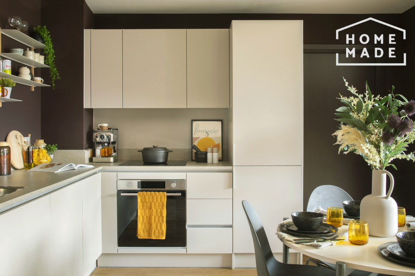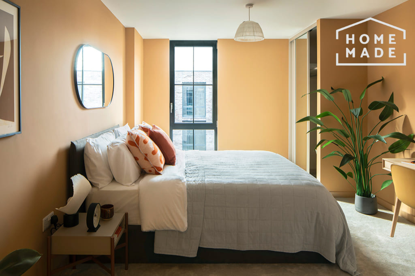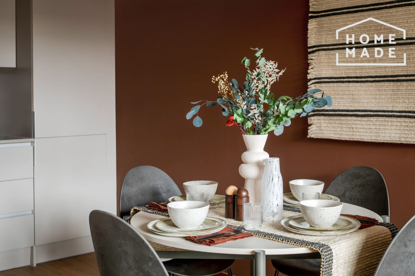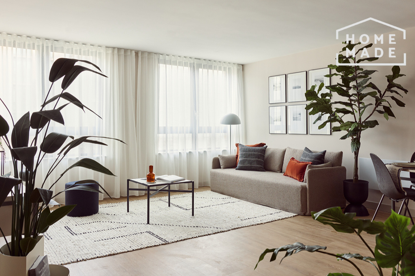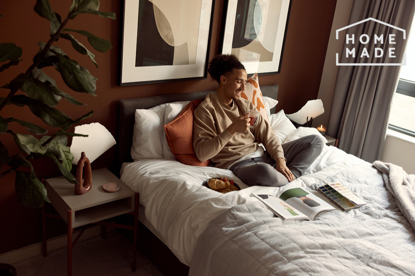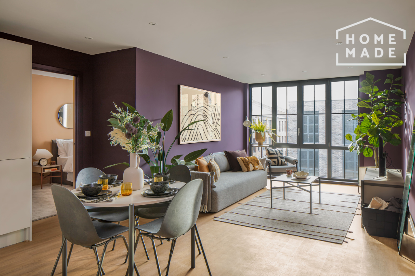Crest View Drive, Petts Wood, Orpington, BR5
Property Details
Bedrooms
5
Bathrooms
3
Property Type
Semi-Detached
Description
Property Details: • Type: Semi-Detached • Tenure: N/A • Floor Area: N/A
Key Features: • Substantial Semi • Ground Floor Annex • Up to 5 Bedrooms • Three Bathrooms • Huge Rear Garden • Near Reputable Schools • Ideal for Mainline • Off Road Parking • Central Location • Desirable Road
Location: • Nearest Station: N/A • Distance to Station: N/A
Agent Information: • Address: 1 Fairway, Petts Wood, BR5 1EF
Full Description: This substantial semi-detached house has been extended by the present owners to provide a ground floor annex with its own front entrance, rear ground floor extension and side roof extension, affording four generous bedrooms on the first floor. The property occupies a desirable and central location just a few minutes' walk from Petts Wood mainline station and a comprehensive list of independent shops, larger stores and transport links in Queensway and Station Square. The accommodation features a double-sized lounge (two rooms combined) to front aspect, a social living space of 6.02m x 5.60m comprising a dining room area and kitchen, cloakroom off the hall, an en-suite shower room off the main bedroom and family bathroom with shower. The annex features its own front entrance, a studio/ double bedroom plus en-suite bathroom. Outside you will note a vast garden laid to lawn and off road parking for three cars. Benefits include an ideally placed aspect for reputable schools (St James R.C., Crofton Schools and Southborough), nearby Jubilee Country Park for leisure time, National Trust woodland, and transport serving Bromley and Orpington town centres. Exclusive to PROCTORS.Entrance Hall2.25m x 2.17m (7' 5" x 7' 1") Double glazed entrance door and window to side.CloakroomDouble glazed window to side, W.C., hand wash basin, concealed central heating boiler.Lounge With Study Area6.00m x 4.93m (19' 8" x 16' 2") (Into bay window and alcove) Double glazed bay window to front, Venetian blinds, fire place surround, radiator.Study/ Home Office AreaDouble glazed window to front, Venetian blinds, radiator.Social Kitchen Space6.02m x 5.60m (19' 9" x 18' 4")Kitchen AreaDouble glazed French doors to garden, range of Shaker style grey wall and base cabinets, free standing Range double oven with five gas burners, plumbed for dishwasher, one and a half bowl sink unit, stainless steel extractor chimney, space for fridge and freezer, space for washing machine and tumble dryer, peninsular work surface to dining area, Karndean flooring.Dining AreaDouble glazed windows to side and rear, radiator, recessed ceiling lights, door to annex.AnnexInner Entrance Hall3.07m x 1.17m (10' 1" x 3' 10") Double glazed entrance door to front, radiator, double glazed door to garden. Door to annex.Bedroom/ Studio Room4.34m x 3.36m (14' 3" x 11' 0") Double glazed window to rear, radiator.En-Suite Bathroom3.07m x 1.93m (10' 1" x 6' 4") Double glazed window to front, bath, W.C., hand wash basin on vanity unit, wall cabinet, extractor fan.First Floor LandingAccess to loft, built-in double cupboard, radiator.Bedroom One4.58m x 4.07m (15' 0" x 13' 4") (Into bay window) Double glazed bay window to front, radiator, recessed ceiling lights.En-Suite Shower Room3.16m x 1.40m (10' 4" x 4' 7") Double glazed window to side, shower cubicle, W.C., hand wash basin, radiator, Amtico flooring.Bedroom Two3.16m x 2.84m (10' 4" x 9' 4") Double glazed window to rear, radiator.Bedroom Three3.13m x 2.47m (10' 3" x 8' 1") Double glazed window to rear, radiator.Bedroom Four2.86m x 2.18m (9' 5" x 7' 2") Double glazed window to side, radiator.Family Bathroom2.27m x 1.51m (7' 5" x 4' 11") Double glazed window to side, white suite comprising bath with shower and built-in controls, hand wash basin on vanity unit, W.C., radiator, extractor fan, Amtico flooring.Rear GardenRaised deck area with glazed lean-to, paved patio, laid to lawn, established shrubs and trees. Timber summer house with double glazed French doors and windows. Brick built storage room with power and tiled roof, double glazed entrance door and side window. Garden shed, mature evergreen trees to rear boundary.FrontagePrivate driveway providing parking for three cars.Council TaxLocal Authority : BromleyCouncil Tax Band : EBrochuresBrochure 1Brochure 2Brochure 3
Location
Address
Crest View Drive, Petts Wood, Orpington, BR5
City
London
Features and Finishes
Substantial Semi, Ground Floor Annex, Up to 5 Bedrooms, Three Bathrooms, Huge Rear Garden, Near Reputable Schools, Ideal for Mainline, Off Road Parking, Central Location, Desirable Road
Legal Notice
Our comprehensive database is populated by our meticulous research and analysis of public data. MirrorRealEstate strives for accuracy and we make every effort to verify the information. However, MirrorRealEstate is not liable for the use or misuse of the site's information. The information displayed on MirrorRealEstate.com is for reference only.
