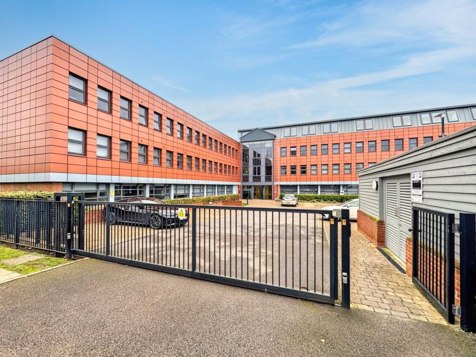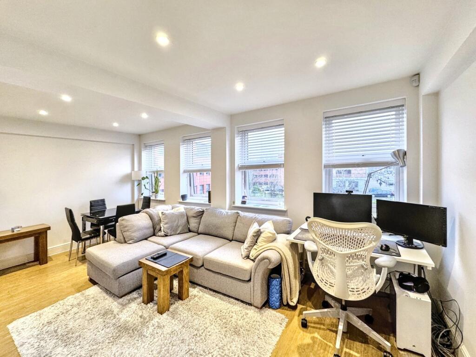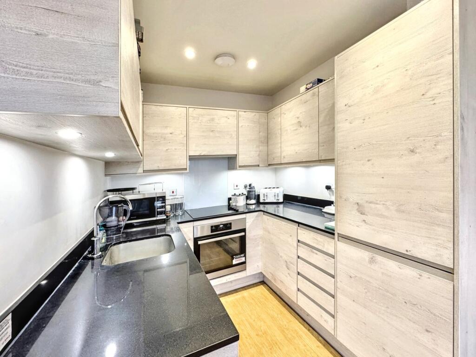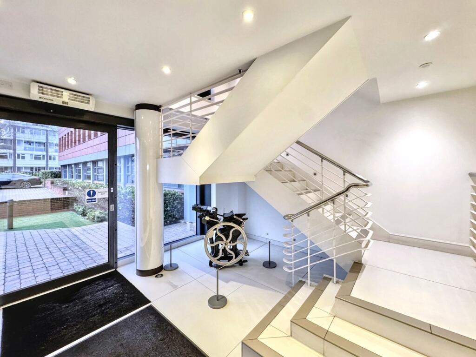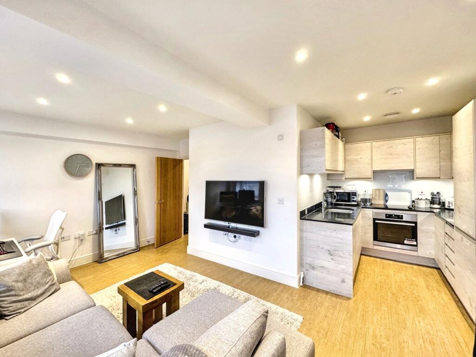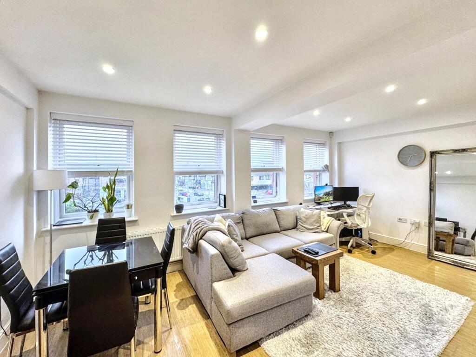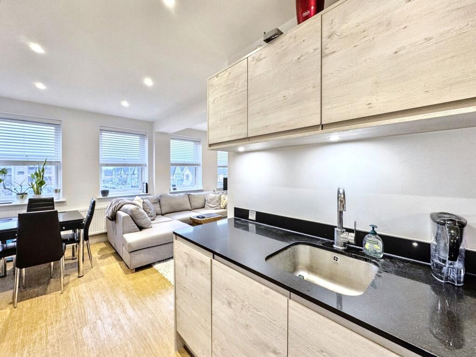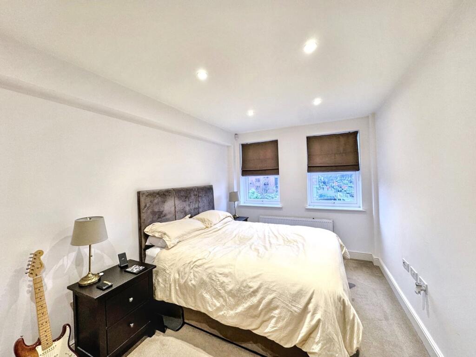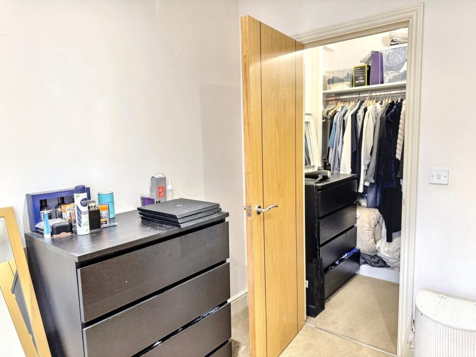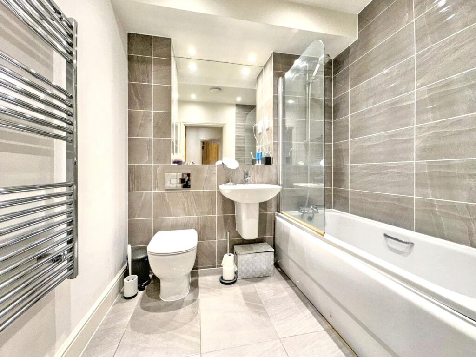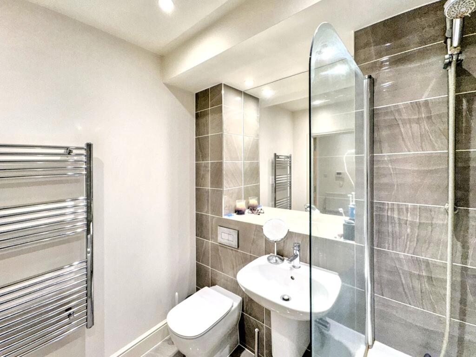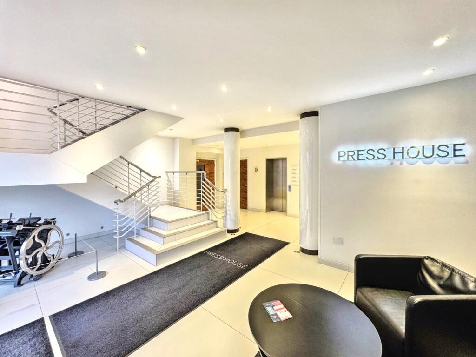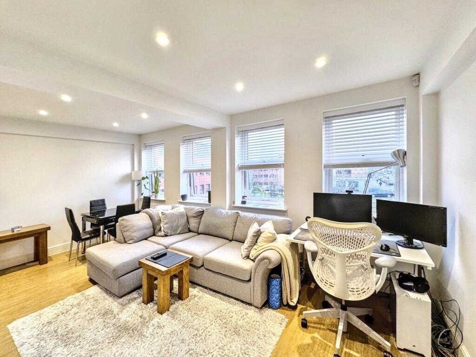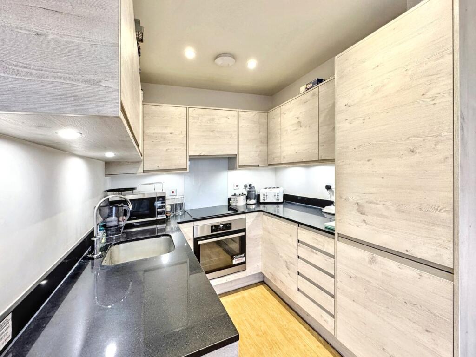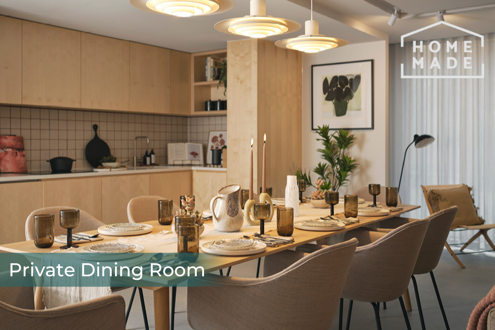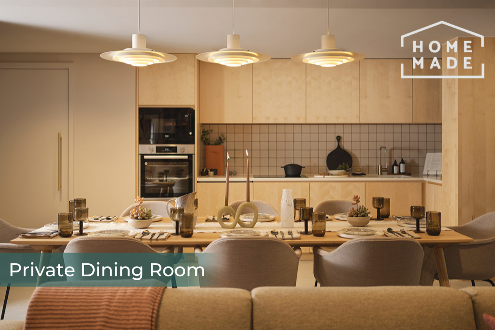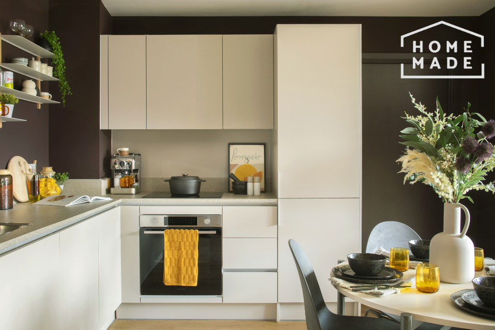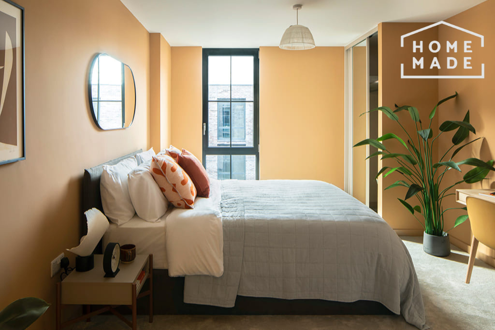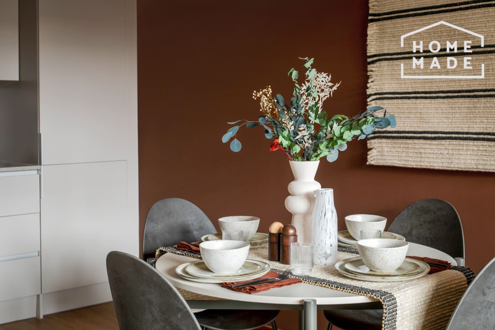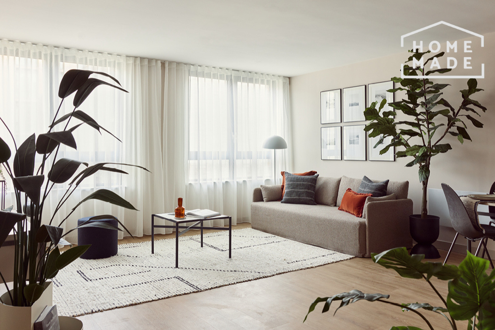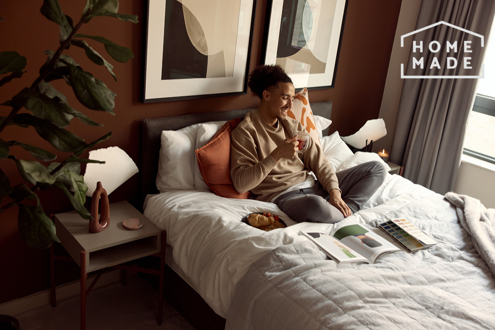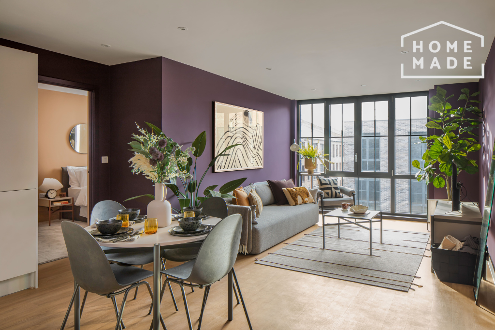Crest View Drive, Petts Wood, Orpington, BR5
Property Details
Bedrooms
1
Bathrooms
1
Property Type
Flat
Description
Property Details: • Type: Flat • Tenure: N/A • Floor Area: N/A
Key Features: • Prestigious Apartment • Bright & Airy Interior • Generous Lounge/Diner • Open Plan Kitchen • En-Suite Wardrobe Room • Gated Development • Minutes to Station • Private Parking Space • Stairs & Lift Service • Chain Free Property
Location: • Nearest Station: N/A • Distance to Station: N/A
Agent Information: • Address: 1 Fairway, Petts Wood, BR5 1EF
Full Description: This luxury second floor apartment (with lift access) is situated within a prestigious gated development in the heart of Petts Wood. The mainline station is just a few minutes' walk away, serving five mainline London stations, DLR service via Lewisham and Thameslink via Bromley South. The property features a luxurious entrance foyer with lift accessibility, a security video entrance, a gated vehicular access and a private parking bay visible from the apartment. The bright and airy interior comprises a generous a social living space offering a lounge/diner with four double glazed windows, open plan kitchen, double bedroom with a walk-in wardrobe room with light, entrance hall with storage, and contemporary bathroom. Additional benefits include double glazed windows with Venetian blinds, all integrated kitchen appliances to remain, modern interior, central heating, long unexpired lease and chain free possession. EXCLUSIVE TO PROCTORS.Entrance FoyerElectronic sliding door, video security entrance, lift service to all floors, visitors' area, mail boxes.Entrance HallSolid entrance door, recessed ceiling lights, radiator, Paxton video entrance, walk-in cupboard offering storage and wall-mounted electric boiler.Social Living Space5.20m x 5.20m (17' 1" x 17' 1")Lounge/Diner AreaFour double glazed windows to front aspect with Venetian blinds, TV hub, recessed ceiling lights, radiator, semi open plan to kitchen, portable room thermostat.Kitchen AreaRecess from the main living area, contemporary range of wall and base cabinets, built-in electric fan assisted oven, electric hob unit set on granite worktop, splash back to extractor hood, inset single bowl sink unit, integrated fridge & freezer, integrated dishwasher and washing machine, pelmet lighting, recessed ceiling lights, extractor fan.Double Bedroom4.81m x 2.67m (15' 9" x 8' 9") Two double glazed windows to front, radiator, recessed ceiling lights, TV hub.Walk-In Wardrobe1.64m x 1.55m (5' 5" x 5' 1") Open wardrobes offering ample storage and hanging rails. Light.Bathroom2.03m x 1.59m (6' 8" x 5' 3") Contemporary white suite comprising bath with shower attachment, back to wall WC, wall mounted hand wash basin, recessed wall mirror, chrome heated towel rail, shaver point, extractor fan.OutsideLandscaped gardens, private parking space, remote controlled vehicle entrance gate and pedestrian gate.Council TaxLocal Authority : BromleyCouncil Tax Band C.TenureLeasehold : 990 years from 2017.Ground Rent : £250.00 pa.Ground Rent Review : TBAService Charge £1,600 pa to include buildings insurance.BrochuresBrochure 1Brochure 2
Location
Address
Crest View Drive, Petts Wood, Orpington, BR5
City
London
Features and Finishes
Prestigious Apartment, Bright & Airy Interior, Generous Lounge/Diner, Open Plan Kitchen, En-Suite Wardrobe Room, Gated Development, Minutes to Station, Private Parking Space, Stairs & Lift Service, Chain Free Property
Legal Notice
Our comprehensive database is populated by our meticulous research and analysis of public data. MirrorRealEstate strives for accuracy and we make every effort to verify the information. However, MirrorRealEstate is not liable for the use or misuse of the site's information. The information displayed on MirrorRealEstate.com is for reference only.
