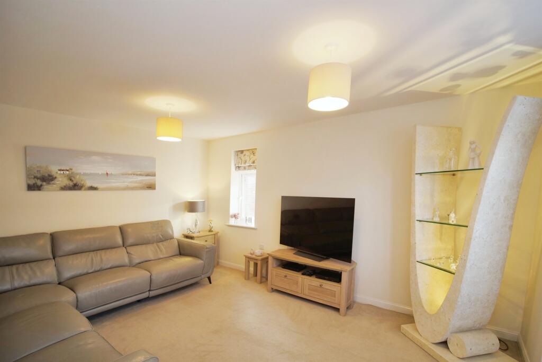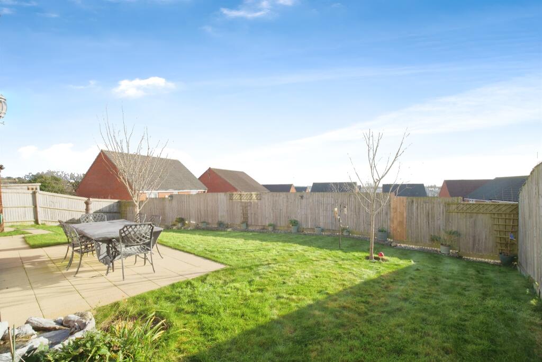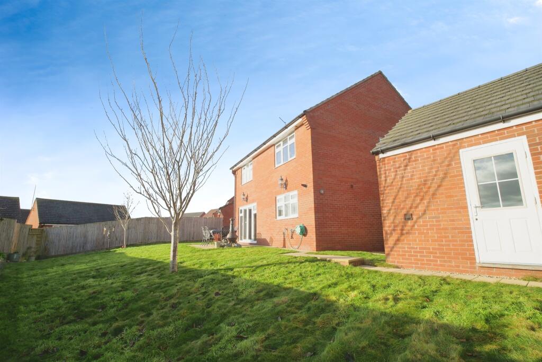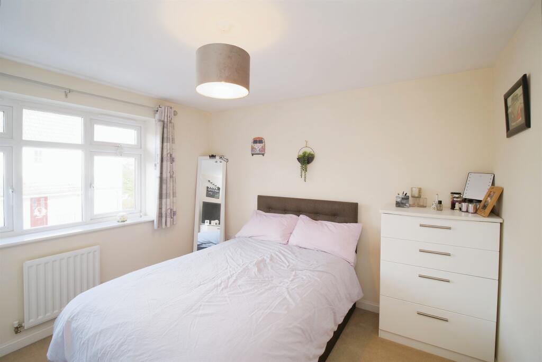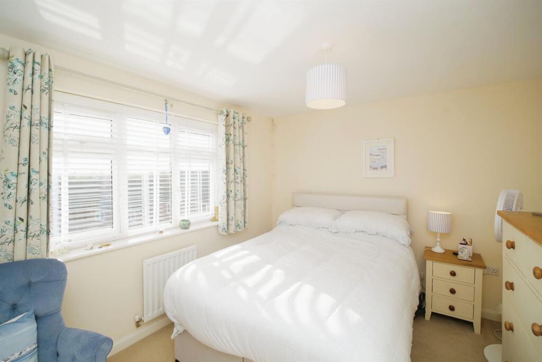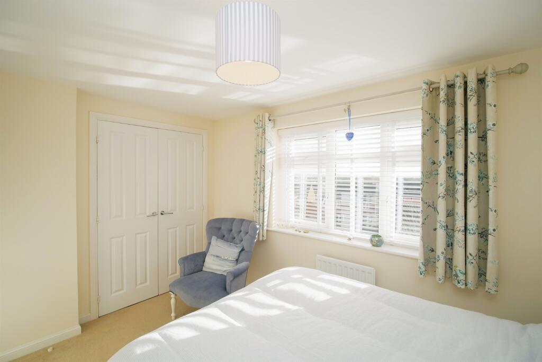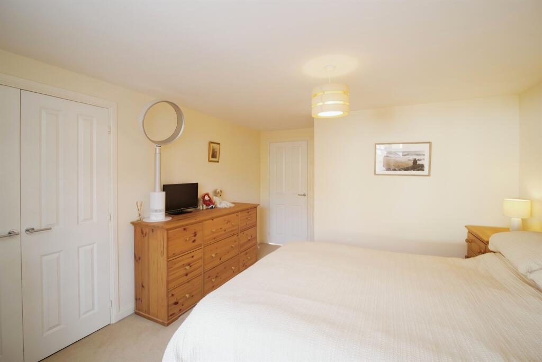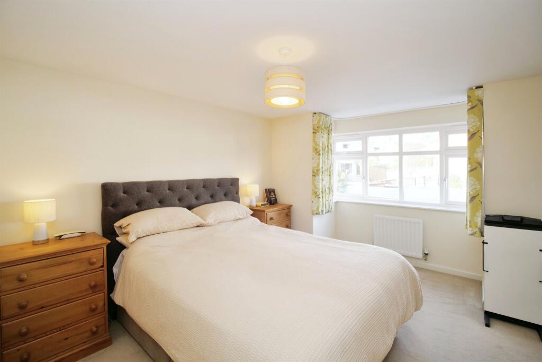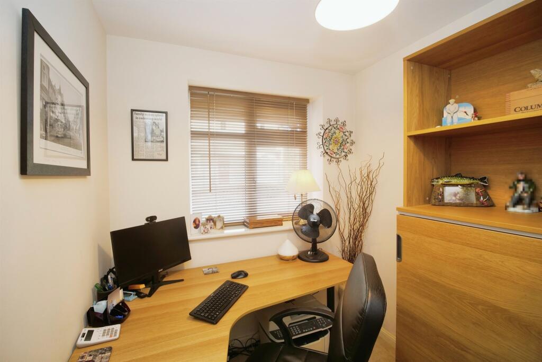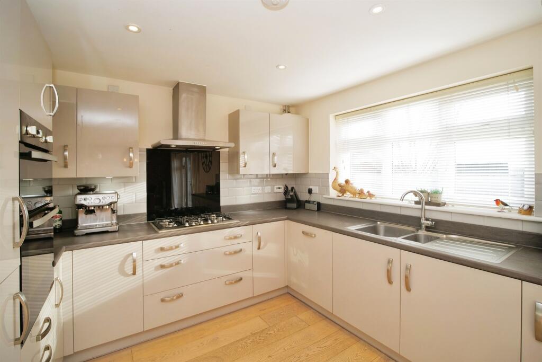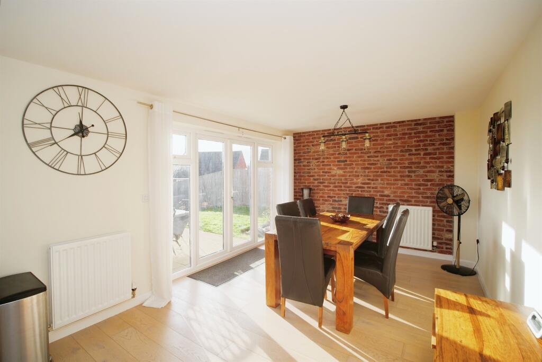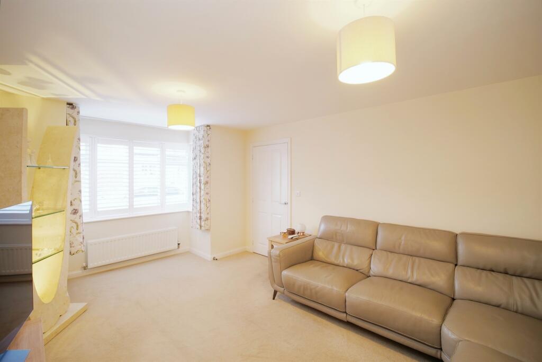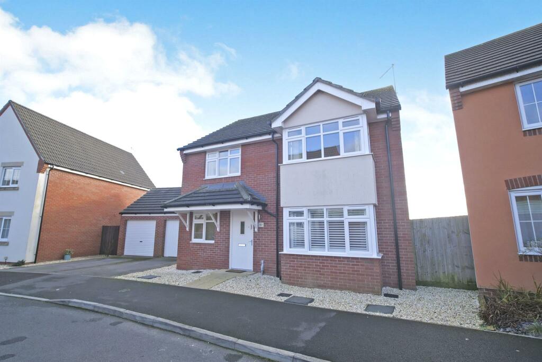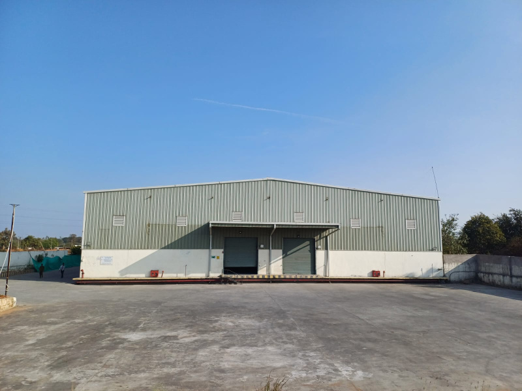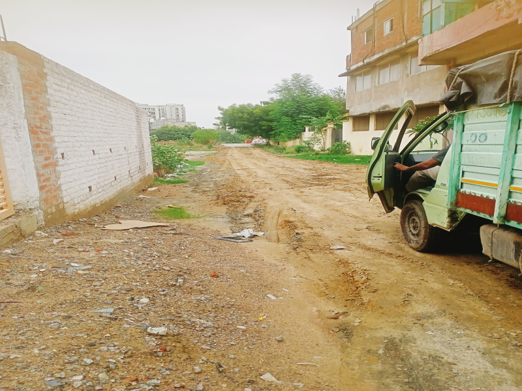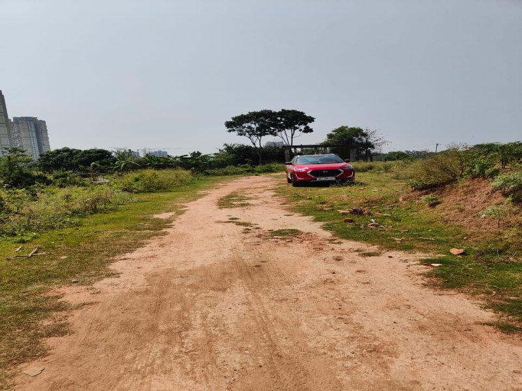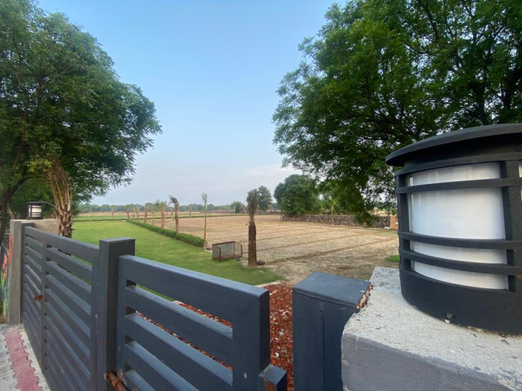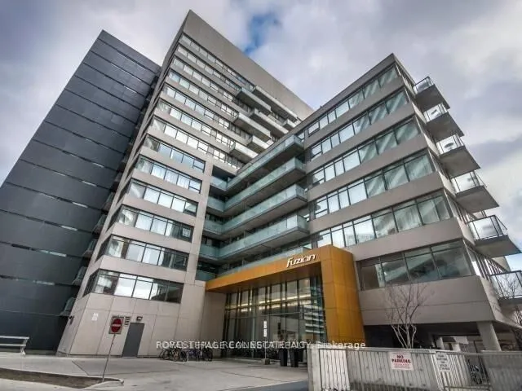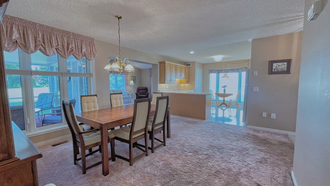Crocker Way, Wincanton
Property Details
Bedrooms
4
Bathrooms
2
Property Type
Detached
Description
Property Details: • Type: Detached • Tenure: N/A • Floor Area: N/A
Key Features: • Four Bedrooms • Prime Position • 25' Kitchen/ Dining Room • 17' Lounge plus Study • Oak Flooring • South Westerley Garden • Elevated Views
Location: • Nearest Station: N/A • Distance to Station: N/A
Agent Information: • Address: Unit 3, 23 Salisbury Street, Amesbury, Wiltshire, SP4 7AW
Full Description: SUMMARYOffering a wide and extremely private south westerly facing garden this stylish house offers many luxury features and contemporary touches. Along with four double bedrooms and a stylish ensuite and bathroom there is a 25' warehouse style kitchen/ dining room with solid oak flooring.DESCRIPTIONOffering a wide and extremely private south westerly facing garden this stylish house offers many luxury features and contemporary touches. Along with four double bedrooms and a stylish ensuite and bathroom there is a 25' warehouse style kitchen/ dining room with solid oak flooring, downlighters and feature brick wall. There is also a bonus study. The property is situated in one of the best locations on the development and an early viewing is advised.Entrance Hall Solid oak flooring, doors to cloakroom, lounge and kitchen/dining room, built in cupboard, stairs to first floor.Utility Cloakroom Comprising a hanging wash hand basin with WC with concealed cistern, fitted storage cupboards with built in and concealed washing machine, oak flooring.Lounge 17' 2" max into bay x 11' 8" ( 5.23m max into bay x 3.56m )Double aspect with large square bay window to front and further window to side.Kitchen/ Dining Room 25' 3" x 10' 4" ( 7.70m x 3.15m )Comprising a single drainer double bowl sink unit, range of high gloss wall and base units, built in double oven, inset five ring gas hob unit with steel hood over and integrated downlighters, built in and concealed dishwasher, built in fridge and freezer, under lighting, solid oak flooring, downlighter spots, rear aspect.Dining Area French doors to garden, solid oak flooring, 'old stock' bricked wall, .Study 8' 3" x 6' 7" ( 2.51m x 2.01m )Front aspect.Landing Built in airing cupboard.Master Suite Master Bedroom 16' 4" max x 11' 8" ( 4.98m max x 3.56m )Built in double wardrobe, large square bay window to front.Ensuite Comprising a double shower cubicle with built in shower, hanging wash hand basin, hanging WC with concealed cistern, tiled floor. vanity shelf, heated chrome towel rail.Bedroom Two 14' 6" max x 9' 3" max ( 4.42m max x 2.82m max )Size incorporates built in double wardrobe, rear aspect with extensive views towards distant hills.Bedroom Three 11' max x 10' ( 3.35m max x 3.05m )Front aspect.Bedroom Four 10' 6" x 8' 2" ( 3.20m x 2.49m )Rear aspect with extensive views.Bathroom Comprising a panel enclosed bath with built in shower and glass screen, hanging wash hand basin, hanging WC with concealed cistern, tiled floor. vanity shelf, heated chrome towel rail.Outside Rear Garden This wide south westerly facing garden is a real sun trap and features a good size patio which is ideal for entertaining and alfresco dining. The garden is mainly lawned and there is a useful area of shingle to the side. The garden offers excellent privacy and an open outlook and further features include, twin coach lights, external water supply, external power supply, personal door to the garage and gated side access.Garage With up and over door, eaves storage space, power and light and personal door to the garden.Agents Note- The seller of the property is an employee of Connells Group.1. MONEY LAUNDERING REGULATIONS - Intending purchasers will be asked to produce identification documentation at a later stage and we would ask for your co-operation in order that there will be no delay in agreeing the sale. 2: These particulars do not constitute part or all of an offer or contract. 3: The measurements indicated are supplied for guidance only and as such must be considered incorrect. 4: Potential buyers are advised to recheck the measurements before committing to any expense. 5: Connells has not tested any apparatus, equipment, fixtures, fittings or services and it is the buyers interests to check the working condition of any appliances. 6: Connells has not sought to verify the legal title of the property and the buyers must obtain verification from their solicitor.BrochuresPDF Property ParticularsFull Details
Location
Address
Crocker Way, Wincanton
City
Crocker Way
Features and Finishes
Four Bedrooms, Prime Position, 25' Kitchen/ Dining Room, 17' Lounge plus Study, Oak Flooring, South Westerley Garden, Elevated Views
Legal Notice
Our comprehensive database is populated by our meticulous research and analysis of public data. MirrorRealEstate strives for accuracy and we make every effort to verify the information. However, MirrorRealEstate is not liable for the use or misuse of the site's information. The information displayed on MirrorRealEstate.com is for reference only.
