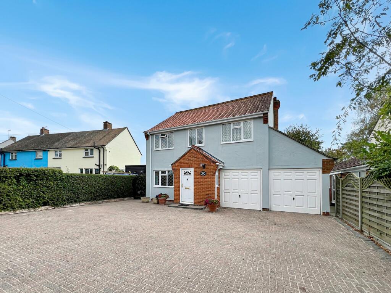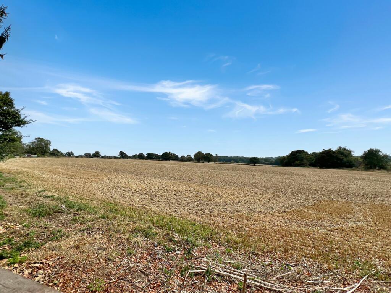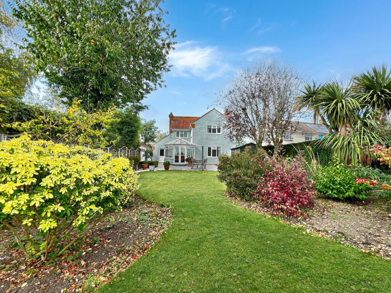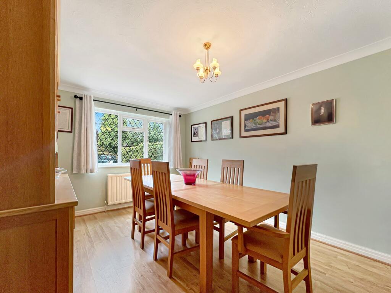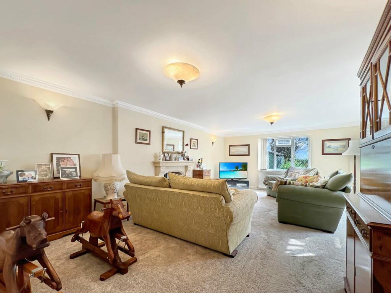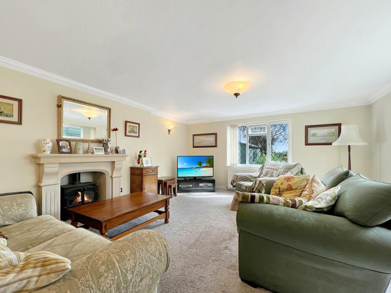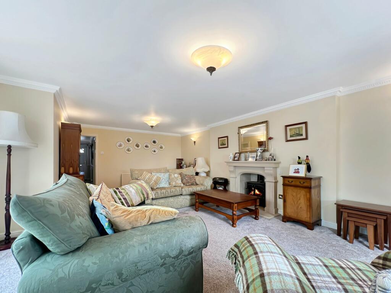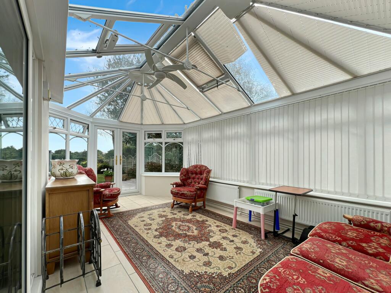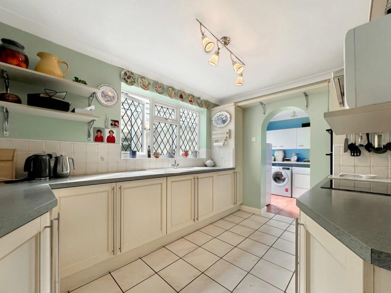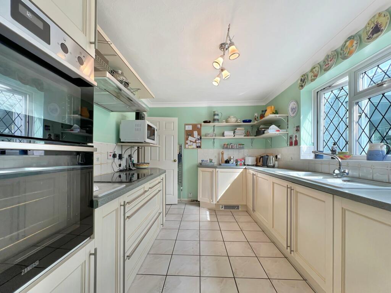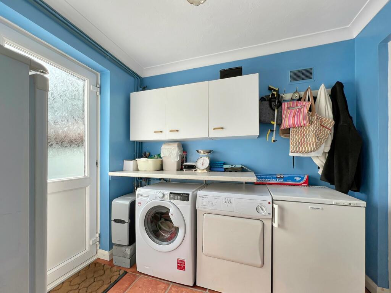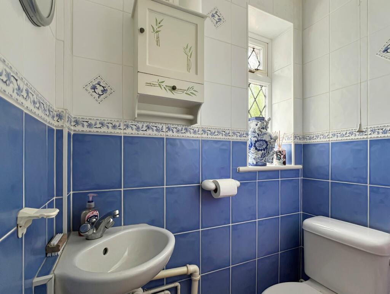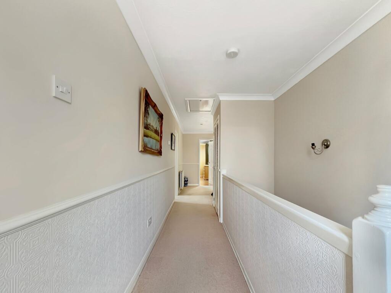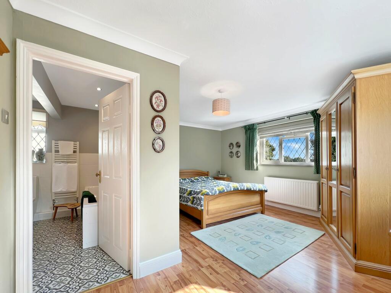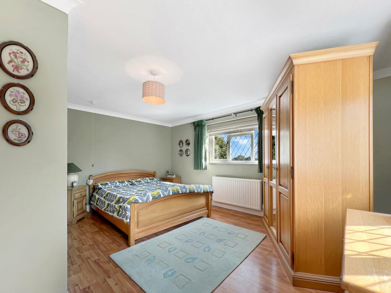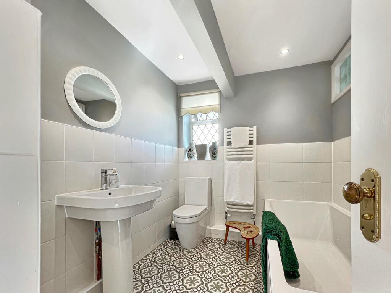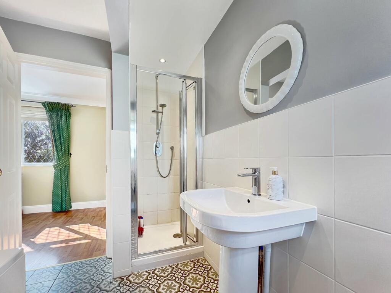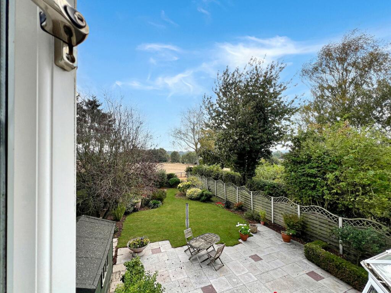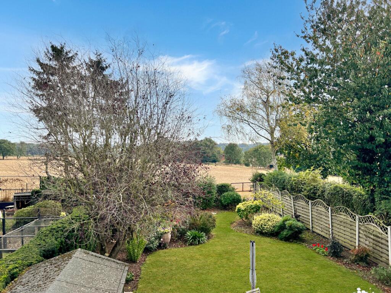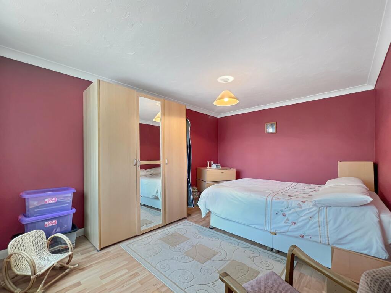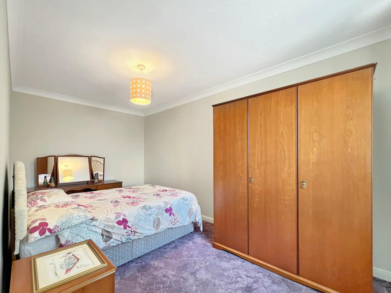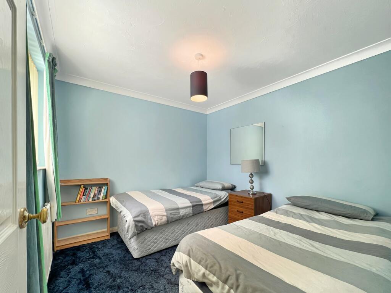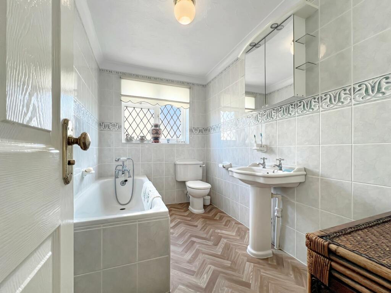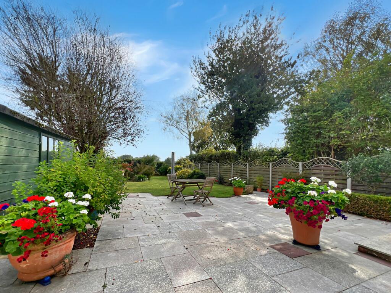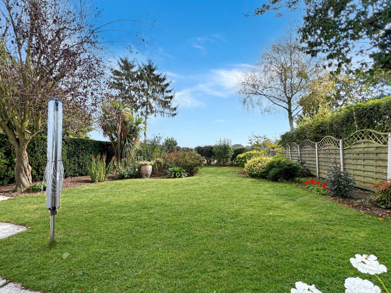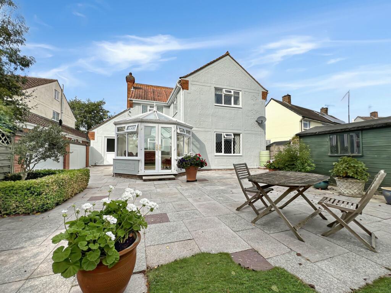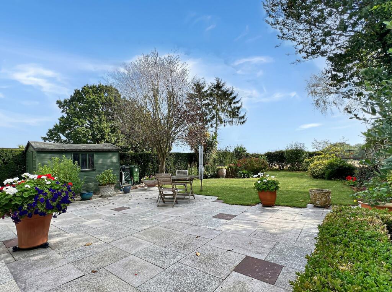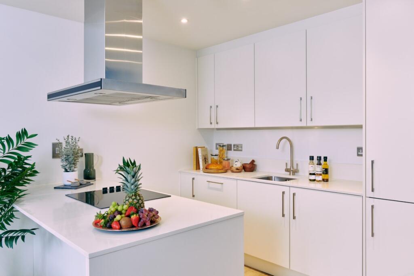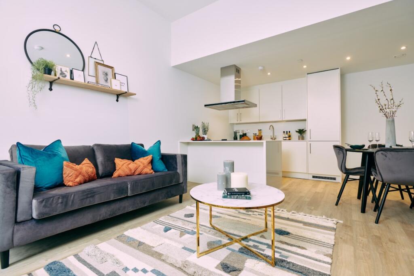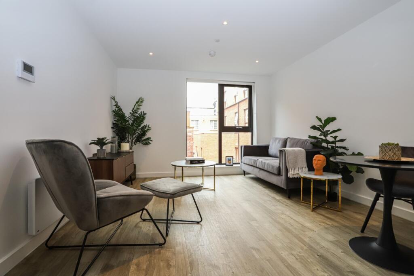Crocklands, Greenstead Green, Halstead, CO9
Property Details
Bedrooms
4
Bathrooms
3
Property Type
Detached
Description
Property Details: • Type: Detached • Tenure: N/A • Floor Area: N/A
Key Features: • Spacious Detached Family House • Backing Onto Farmland And Field Views • Four Sizeable Bedrooms • Large Living Room With Feature Fireplace • Formal Dining Room & Conservatory • Kitchen, Utility Room & Boiler Cupboard • Ground Floor WC, First Floor Bathroom & En Suite Four Piece Bathroom • Large Frontage Providing Ample Parking & Generous Rears Gardens • Garage Providing Parking/Storage
Location: • Nearest Station: N/A • Distance to Station: N/A
Agent Information: • Address: 8 Bridge Street, Halstead, CO9 1HT
Full Description: Located in the highly sought-after village of Greenstead Green, Cedars is a sizeable detached family house, beautifully positioned backing onto open fields and farmland. Offering generous living space, this property is ideal for a growing family seeking both comfort and a tranquil setting.The ground floor boasts a spacious layout featuring a large living room perfect for family gatherings, a bright and airy conservatory with lovely garden views, a formal dining room, and a well-appointed kitchen. There is also a practical utility room, a convenient boiler cupboard, and a ground floor cloakroom for guests.Upstairs, you will find four well-sized bedrooms, with the main bedroom benefiting from its own en-suite bathroom. The remaining bedrooms are served by a modern family bathroom.Outside, the property has ample off-road parking at the front, leading to the attached garages. The expansive rear garden is a true highlight, featuring a large patio area ideal for outdoor entertaining, a lush lawn, and a garden shed for extra storage. The garden offers a peaceful retreat with unobstructed views of the surrounding countryside.Cedars provides an exceptional opportunity to enjoy village life while being surrounded by the beauty of nature, making it the perfect family home.Room MeasurementsEntrance HallProviding Access too;WCDining Room3.10m x 4.53m (10' 2" x 14' 10")Living Room4.66m x 7.41m (15' 3" x 24' 4")Conservatory3.19m x 9.59m (10' 6" x 31' 6")Kitchen2.58m x 3.67m (8' 6" x 12' 0")Utility Room2.52m x 2.26m (8' 3" x 7' 5")Boiler Cupboard/StorageLandingBedroom One4.79m x 4.49m (15' 9" x 14' 9") `En-Suite Bathroom2.10m x 2.57m (6' 11" x 8' 5")Bedroom Two3.09m x 4.52m (10' 2" x 14' 10")Bedroom Three2.47m x 4.50m (8' 1" x 14' 9")Bedroom Four2.77m x 2.84m (9' 1" x 9' 4")Bathroom1.83m x 3.09m (6' 0" x 10' 2")BrochuresBrochure 1Brochure 2
Location
Address
Crocklands, Greenstead Green, Halstead, CO9
City
Sawbridgeworth
Features and Finishes
Spacious Detached Family House, Backing Onto Farmland And Field Views, Four Sizeable Bedrooms, Large Living Room With Feature Fireplace, Formal Dining Room & Conservatory, Kitchen, Utility Room & Boiler Cupboard, Ground Floor WC, First Floor Bathroom & En Suite Four Piece Bathroom, Large Frontage Providing Ample Parking & Generous Rears Gardens, Garage Providing Parking/Storage
Legal Notice
Our comprehensive database is populated by our meticulous research and analysis of public data. MirrorRealEstate strives for accuracy and we make every effort to verify the information. However, MirrorRealEstate is not liable for the use or misuse of the site's information. The information displayed on MirrorRealEstate.com is for reference only.
