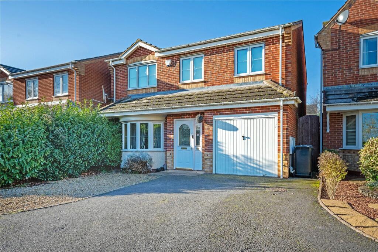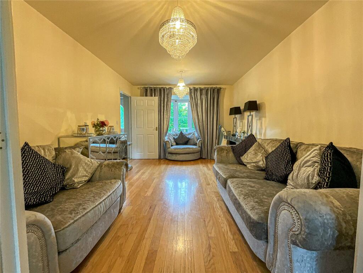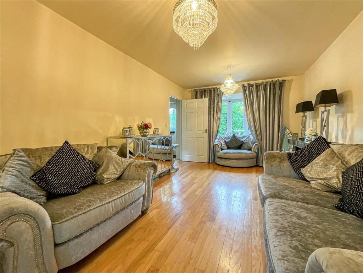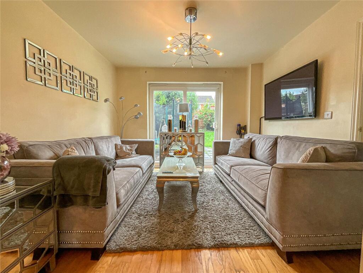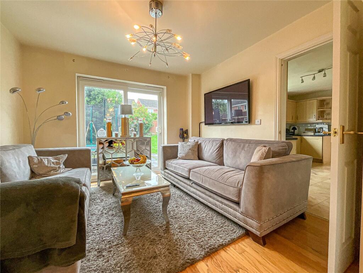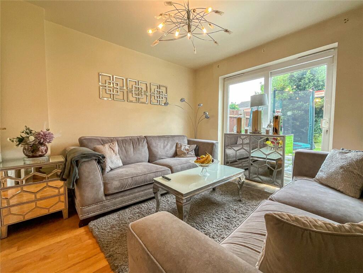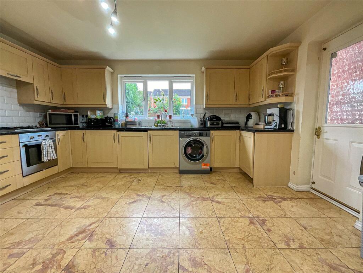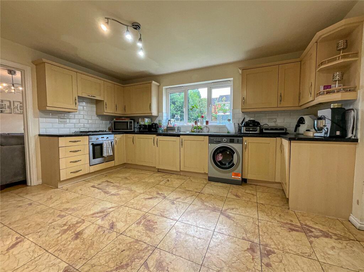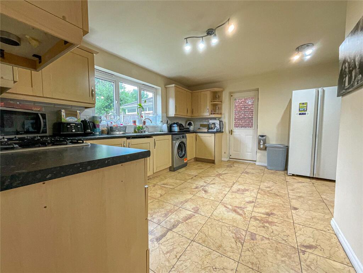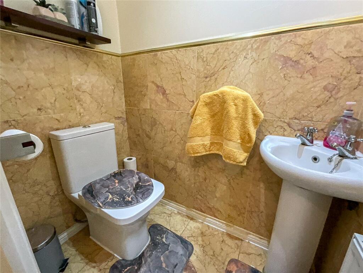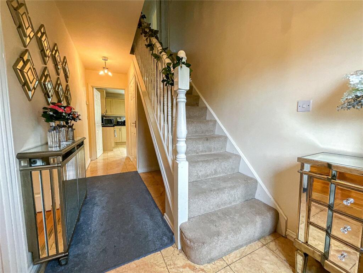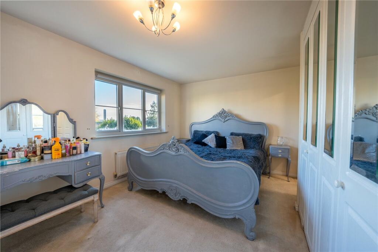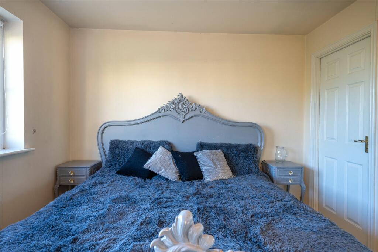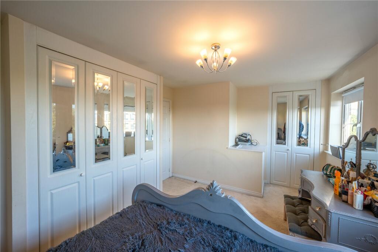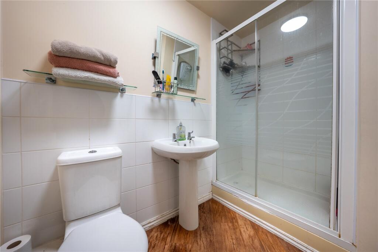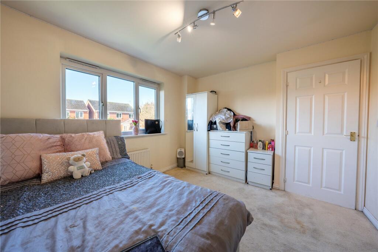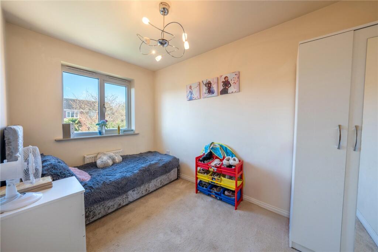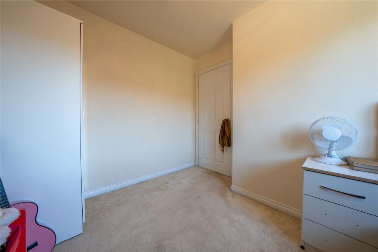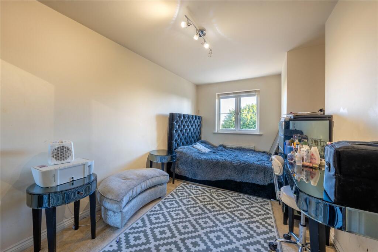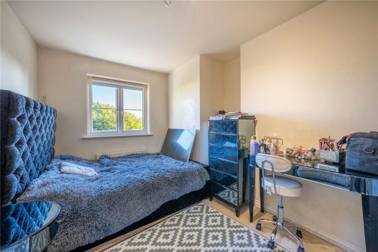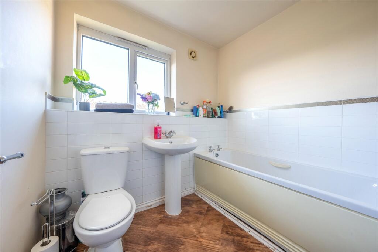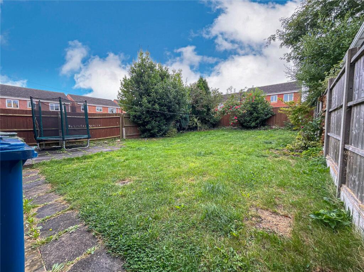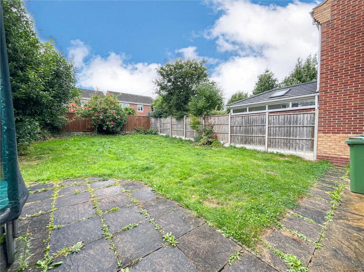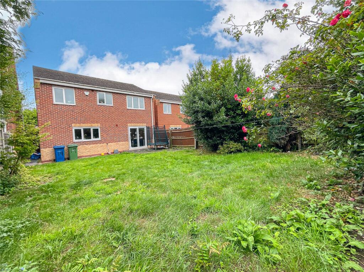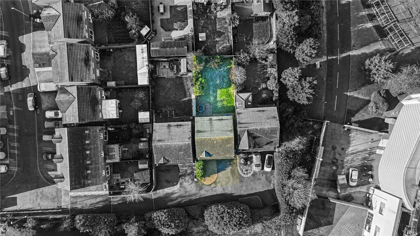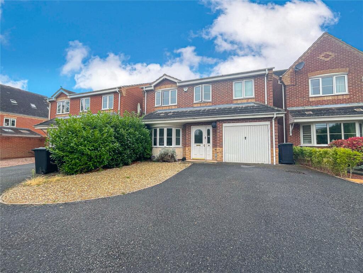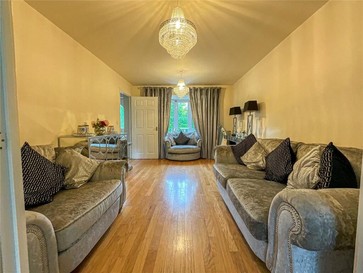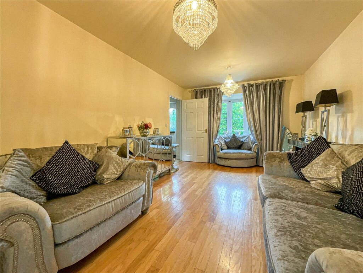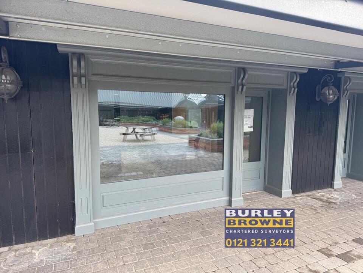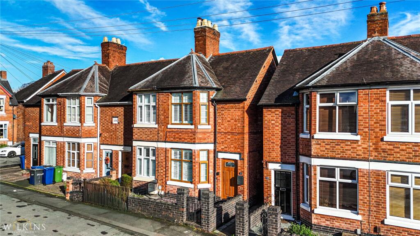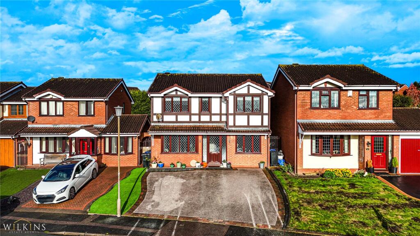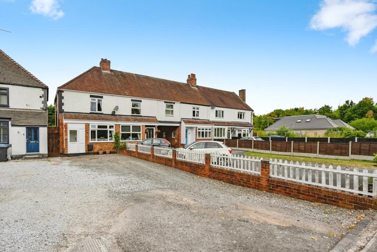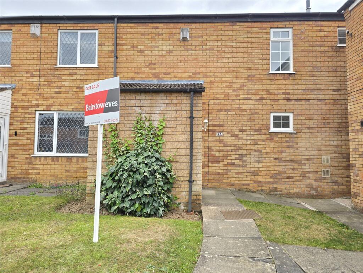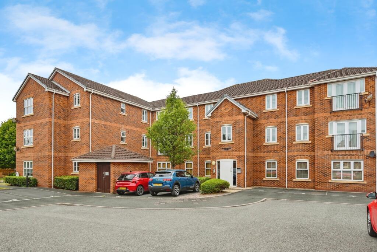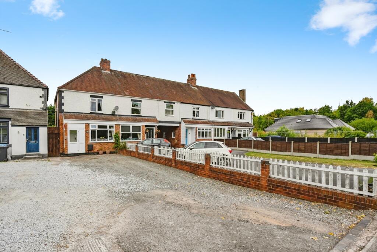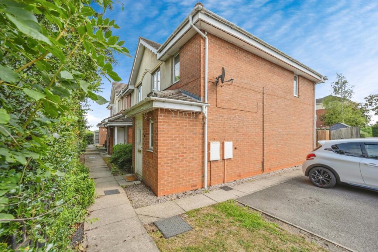Croft Avenue, Tamworth, Staffordshire, B79
Property Details
Bedrooms
4
Bathrooms
2
Property Type
Detached
Description
Property Details: • Type: Detached • Tenure: N/A • Floor Area: N/A
Key Features: • FOUR GREAT SIZED BEDROOMS • SPACIOUS LIVING ROOM • LARGE FITTED KITCHEN • MASTER BEDROOM WITH EN SUITE • SOUGHT AFTER NORTH SIDE OF TAMWORTH • STONES THROW FROM THE TOWN CENTRE • CATCHMENT TO SUPERB LOCAL SCHOOLS • NO ONWARD CHAIN
Location: • Nearest Station: N/A • Distance to Station: N/A
Agent Information: • Address: 9 Bolebridge Street, Tamworth, B79 7PA
Full Description: *** FOUR GREAT SIZED BEDROOMS *** SPACIOUS LIVING ROOM *** LARGE FITTED KITCHEN *** MASTER BEDROOM WITH EN SUITE *** SOUGHT AFTER NORTH SIDE OF TAMWORTH *** STONES THROW FROM THE TOWN CENTRE *** CATCHMENT TO SUPERB LOCAL SCHOOLS *** NO ONWARD CHAIN *** Wilkins Estate Agents are delighted to bring to market this four bedroom detached property, situated in the ever popular North Side of town. The property is also in close proximity from Wigginton Park which offers a great entertainment outdoor space and wonderful field walks. Surrounded by a number of local amenities and transport links, the property is also within the catchment area for a number of highly rated OFSTED schools, making it a superb family home. This property would make a wonderful family home!In brief the property benefits from; a spacious entrance hallway, open plan living/diner with a sliding door providing access out to the rear garden, large fitted kitchen and a WC, all situated to the ground floor. To the first floor are four superb sized bedrooms, with the master bedroom featuring fitted wardrobes, as well as en suite leading on from this room. There is also a family bathroom to this floor. This property is well presented throughout and is ready to be moved straight in to.External to the property, to the front is a driveway suitable for multiple vehicles, situated in front of the integral garage. To the rear of the property is a patio area which offers the perfect space for garden furniture and outdoor entertaining, as well as a well sized lawn area. There is also a side gate to the property providing access between the front and the back of the property.LIVING ROOM - 4.6m x 3.2mRECEPTION ROOM - 3.2m x 3.2mKITCHEN - 4.5m x 3.9mWC - 1.5m x 0.9mBEDROOM ONE - 4.9m x 3.3mEN SUITE - 2.4m x 1.6mBEDROOM TWO - 4.4m x 2.5mBEDROOM THREE - 3.3m x 2.1mBEDROOM FOUR - 3.4m x 3.1mBATHROOM - 2.2m x 2.1m
Location
Address
Croft Avenue, Tamworth, Staffordshire, B79
City
Staffordshire
Features and Finishes
FOUR GREAT SIZED BEDROOMS, SPACIOUS LIVING ROOM, LARGE FITTED KITCHEN, MASTER BEDROOM WITH EN SUITE, SOUGHT AFTER NORTH SIDE OF TAMWORTH, STONES THROW FROM THE TOWN CENTRE, CATCHMENT TO SUPERB LOCAL SCHOOLS, NO ONWARD CHAIN
Legal Notice
Our comprehensive database is populated by our meticulous research and analysis of public data. MirrorRealEstate strives for accuracy and we make every effort to verify the information. However, MirrorRealEstate is not liable for the use or misuse of the site's information. The information displayed on MirrorRealEstate.com is for reference only.
