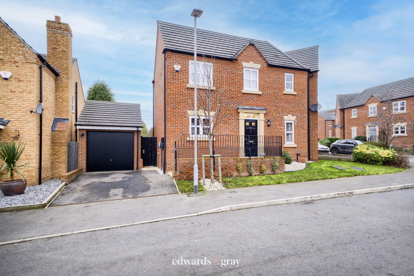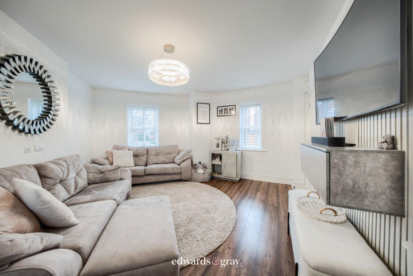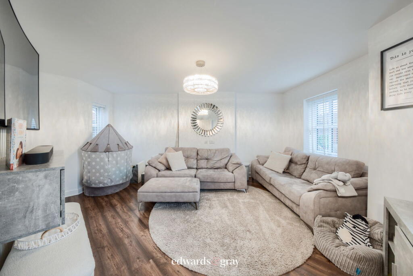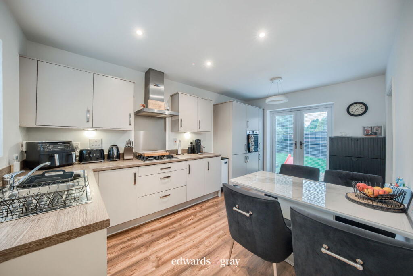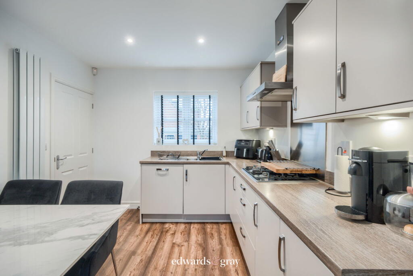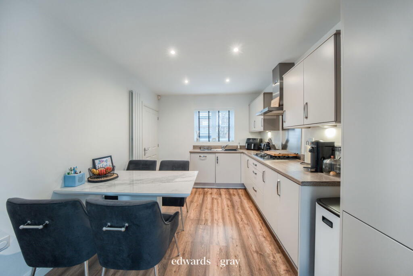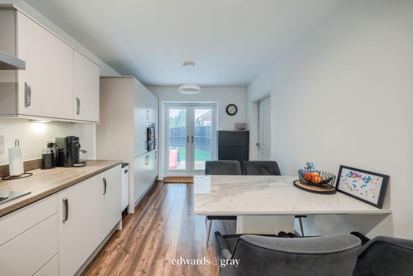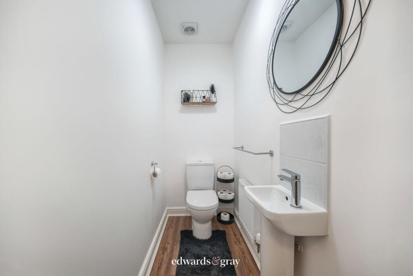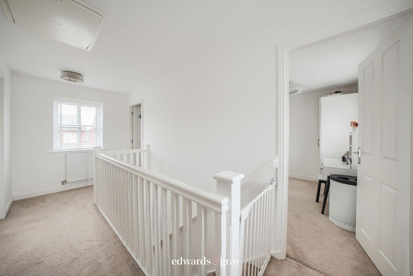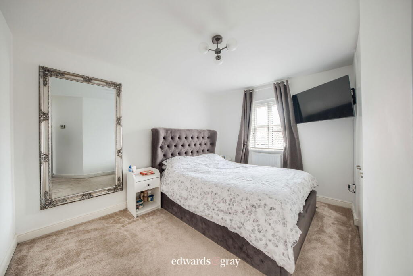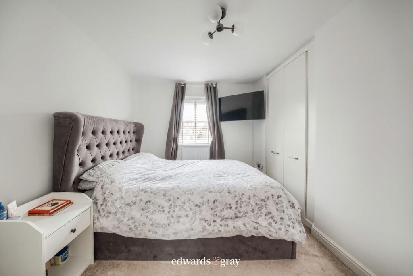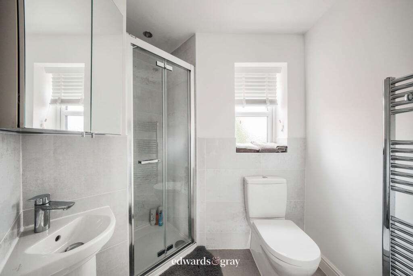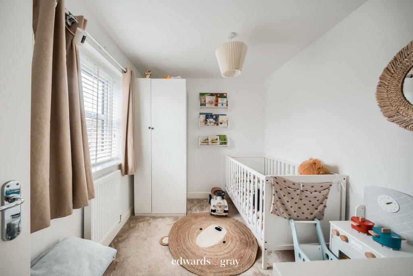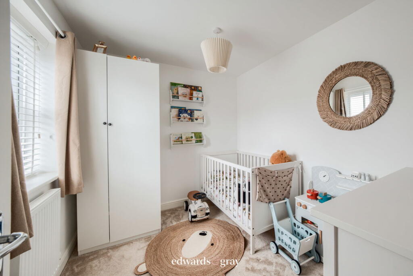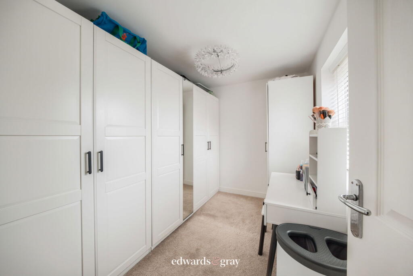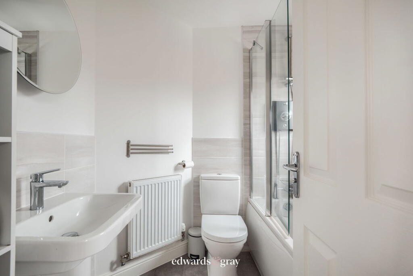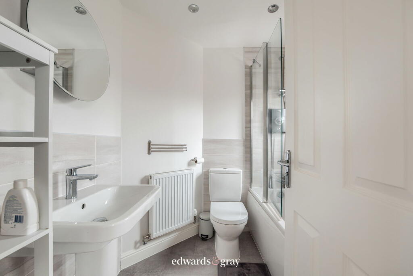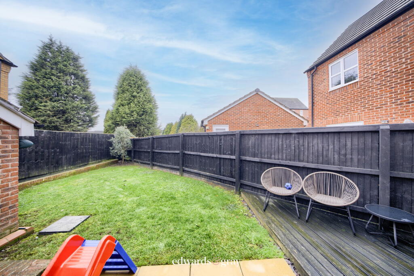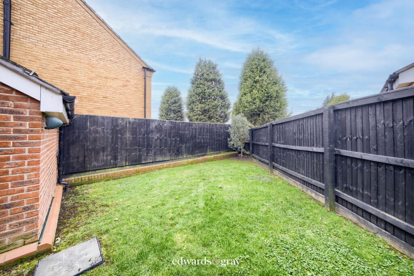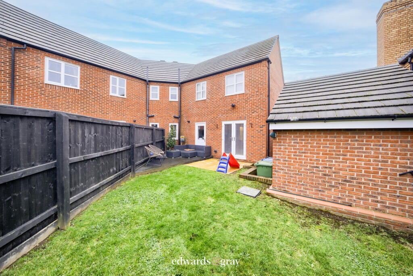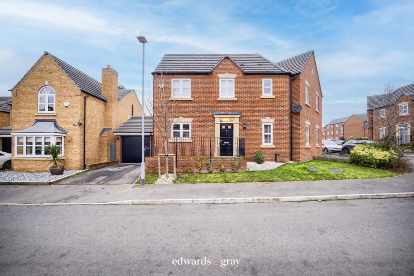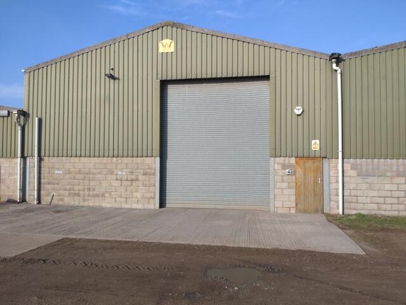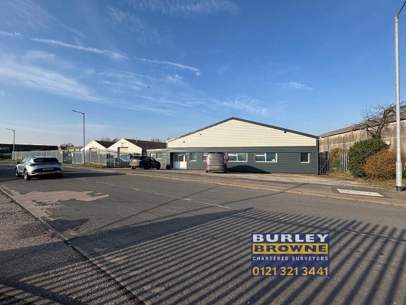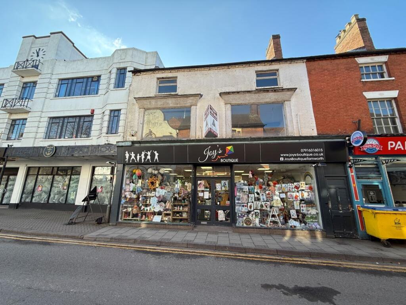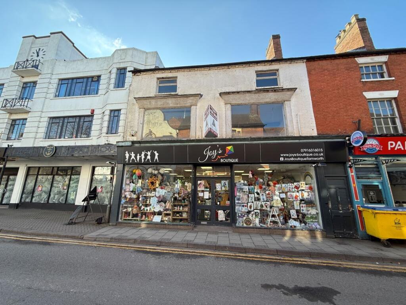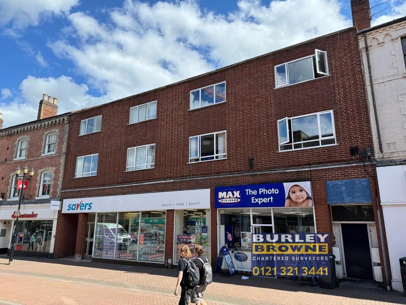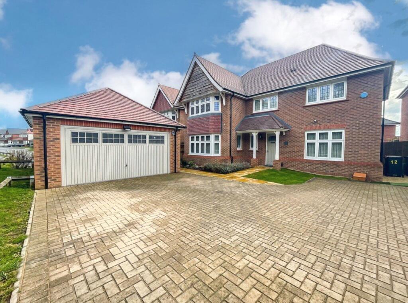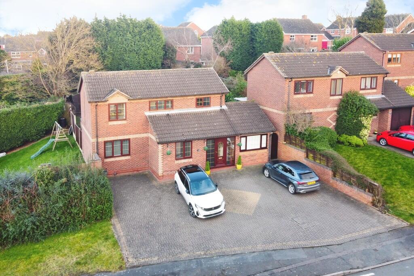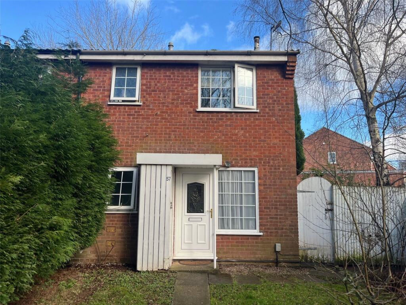Croft Close, Tamworth, B77
Property Details
Bedrooms
3
Bathrooms
2
Property Type
Semi-Detached
Description
Property Details: • Type: Semi-Detached • Tenure: N/A • Floor Area: N/A
Key Features: • Immaculately Presented • Three Bedrooms • Semi-Detached Home • Modern Kitchen/Diner • Utility Room • Downstairs W.C • Close to Local Amenities • Driveway & Garage • Electric Car Charger • 3 Years Remaining NHBC Warranty
Location: • Nearest Station: N/A • Distance to Station: N/A
Agent Information: • Address: No.1 High Street, Coleshill, Birmingham, B46 1AY
Full Description: Edwards & Gray Estate Agents are proud to offer for sale this three bedroom semi-detached home situated on a quiet and sought after estate in Two Gates, Tamworth. Being within close proximity to local shops and amenities, including popular local schooling. Ventura Retail Park just a short drive away offering a wider variety of shops and eateries. The property is in an ideal location having for commuters with easy access to the M42 motorway links and Wilnecote Train Station being less than a mile away offering direct access to Birmingham New Street in only 15 minutes.This modern property makes an ideal family home and comprises of entrance hall, fitted kitchen/diner, utility room, large lounge and guest w.c to the ground floor. To the first floor are three good sized bedrooms, with ensuite to master and family bathroom. Further benefitting from good sized rear garden, driveway parkway with electric car charging socket and garage. Internal viewing is highly recommended.The property is well maintained to the front with door opening into Hallway -With ceiling light point, carpeted stairs leading to first floor and door leading into the lounge, kitchen/diner and W.C.Lounge 15'05 x 16'06 (maximum measurements - please see floorplan)With wood effect laminate flooring, radiator, ceiling light point, double glazed window to the front of the property and rear of the property.Kitchen/Diner 9'05 x 15'06With wood effect flooring, a range of modern wall and base units with work surfaces over, one and a half bowl stainless steel sink and drainer with mixer tap, integrated oven, four ring gas hob with extractor hood over, integrated fridge/freezer and dishwasher, ample room for a dining table, radiator, spotlights, French doors leading into the rear garden and door into the utility room.Utility Room 6'05 x 4'00With wood effect flooring, base units, plumbing for utilities, ceiling light point and door leading into the rear garden.W.C. 3'02 x 6'01With wood effect flooring, low level W.C., wash hand basin, ceiling light point and radiator.Stairs are accessed from the hallway leading to the first floor:LandingDual aspect landing with carpet to floor, ceiling light point, loft and access into the following rooms: Bedroom One 12'00 x 8'08With carpet to floor, radiator, ceiling light point, fitted wardrobe, double glazed window to the front of the property and access into the en-suite.En-suite 7'09 x 4'03 (maximum measurements)With tiles to floor, shower cubicle, low level w.c, wash hand basin, heated towel rail, spotlight and double glazed window.Bedroom Two 9'08 x 7'08With carpet to floor, radiator, ceiling light point and double glazed window looking to the front of the property.Bedroom Three 9'09 x 7'07Currently set up as a dressing room, carpet to floor, ceiling light point, radiator and double glazed to the rear of the property window.Bathroom 6'04 x 6'05Modern bathroom with tiles to floor, panelled bath with shower over, low level W.C, wash hand basin, radiator, ceiling light point and double glazed window.GardenGood sized rear garden with majority laid to lawn, slabbed and decked area. Side access to the front of the property. Garage 9'01 x 17'11Garage has been partitioned with gym space at the front and storage to rear. With ceiling lights and electric sockets.TenureThe property is understood to be Freehold, interested parties should seek clarification from a solicitor before agreeing to a sale.Council Tax Band: CWhilst every effort has been taken to ensure that the details in this brochure are accurate and correct, all interested parties should satisfy themselves, by inspection or otherwise as to the accuracy of the description and the floorplan shown. Any fixtures and fittings listed must be assumed as not included in the sale unless specified. We have not tested any appliances, or services and cannot guarantee they will be in working order.
Location
Address
Croft Close, Tamworth, B77
City
Tamworth
Features and Finishes
Immaculately Presented, Three Bedrooms, Semi-Detached Home, Modern Kitchen/Diner, Utility Room, Downstairs W.C, Close to Local Amenities, Driveway & Garage, Electric Car Charger, 3 Years Remaining NHBC Warranty
Legal Notice
Our comprehensive database is populated by our meticulous research and analysis of public data. MirrorRealEstate strives for accuracy and we make every effort to verify the information. However, MirrorRealEstate is not liable for the use or misuse of the site's information. The information displayed on MirrorRealEstate.com is for reference only.
