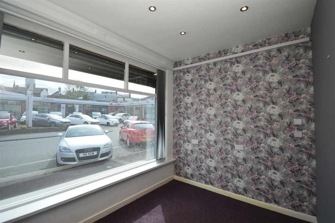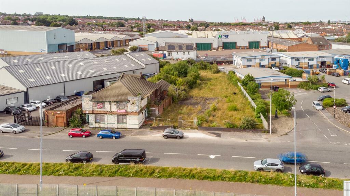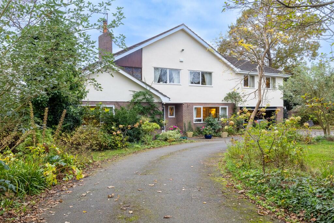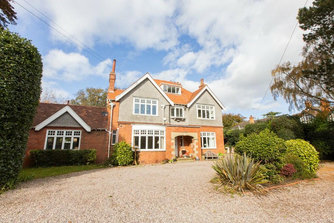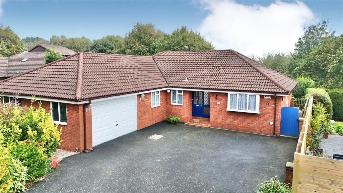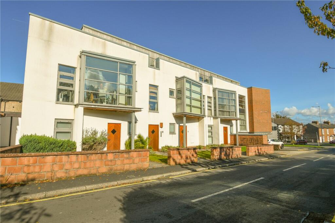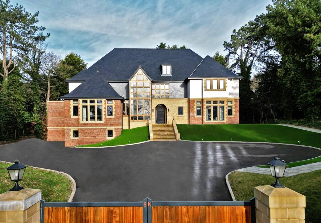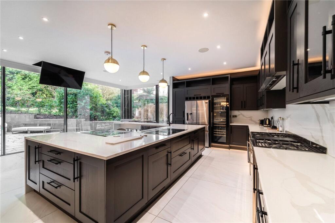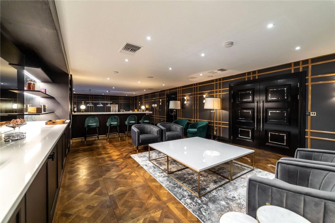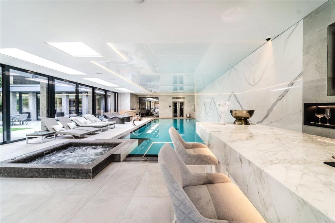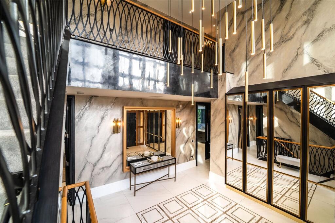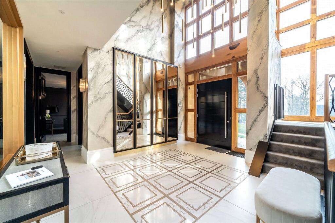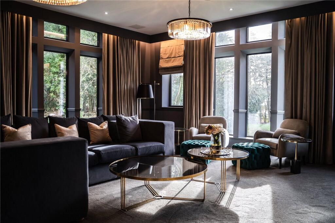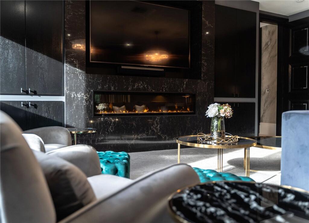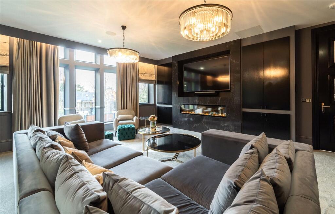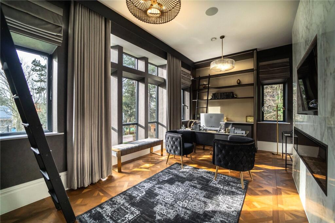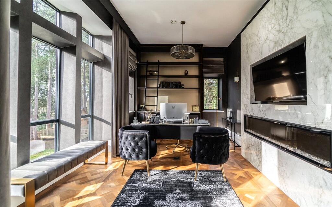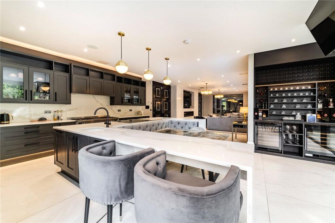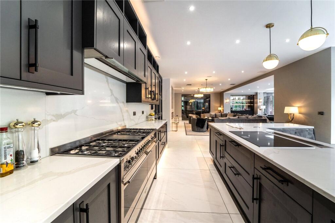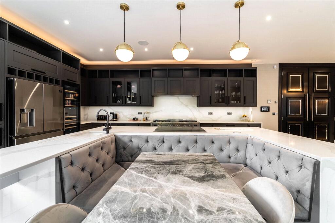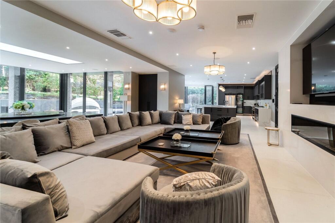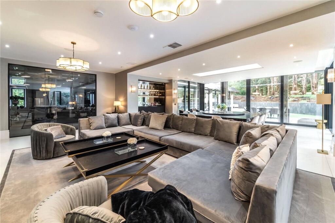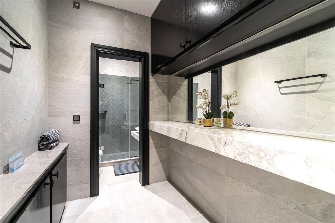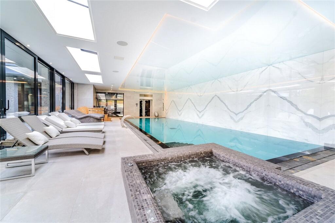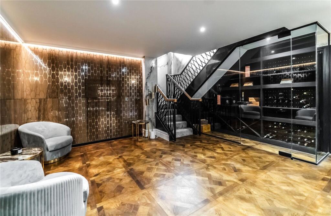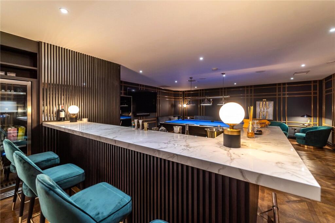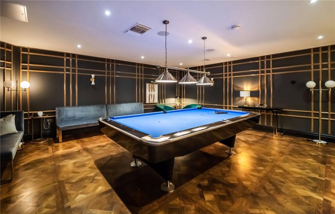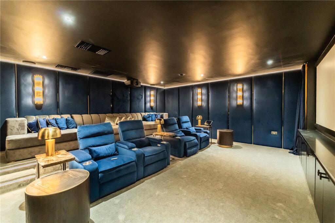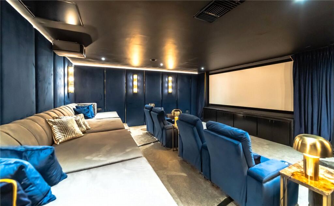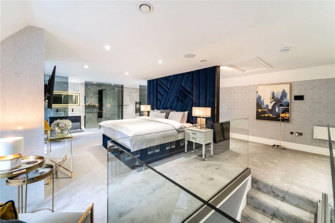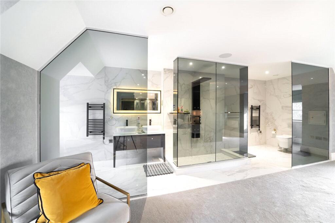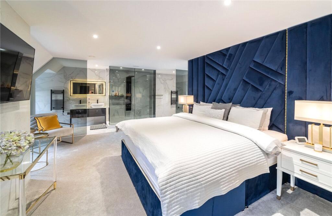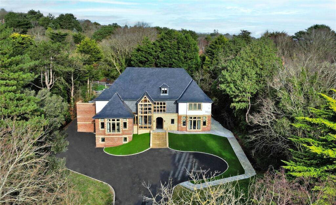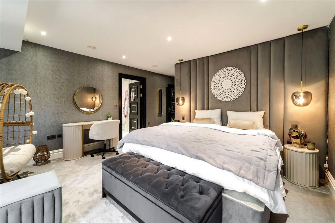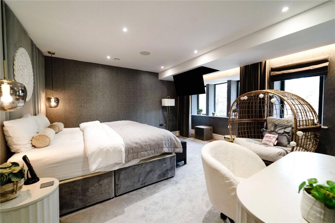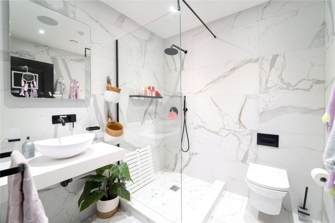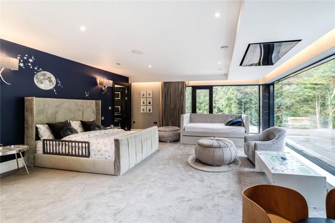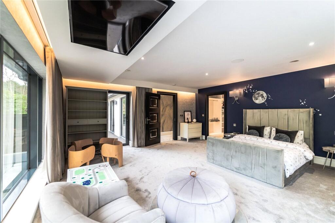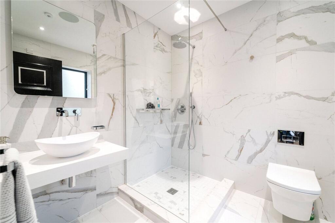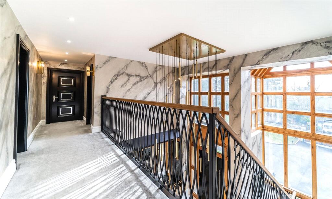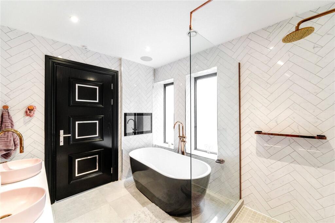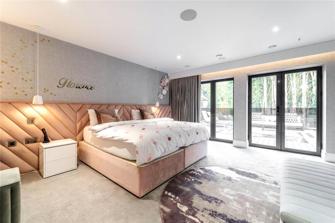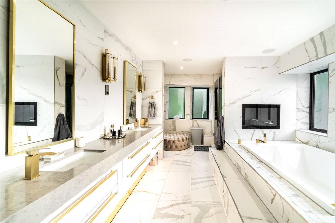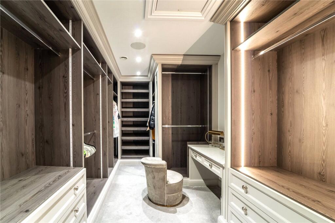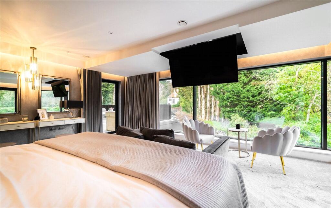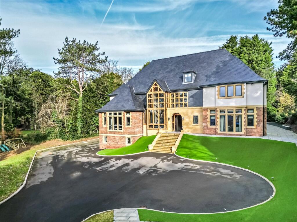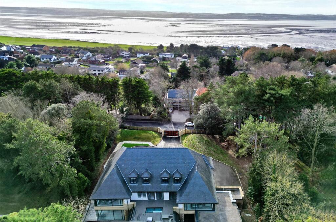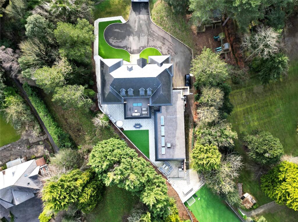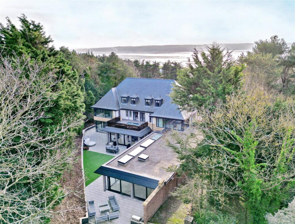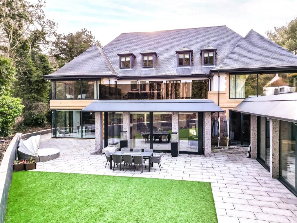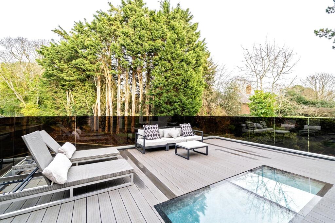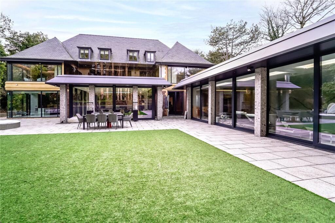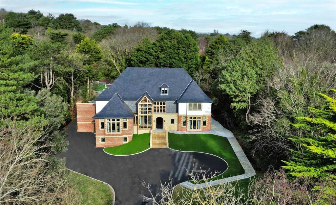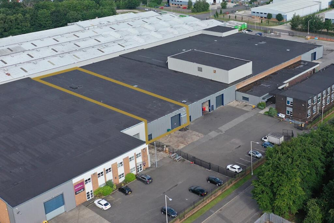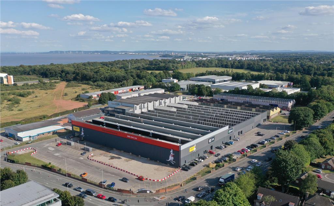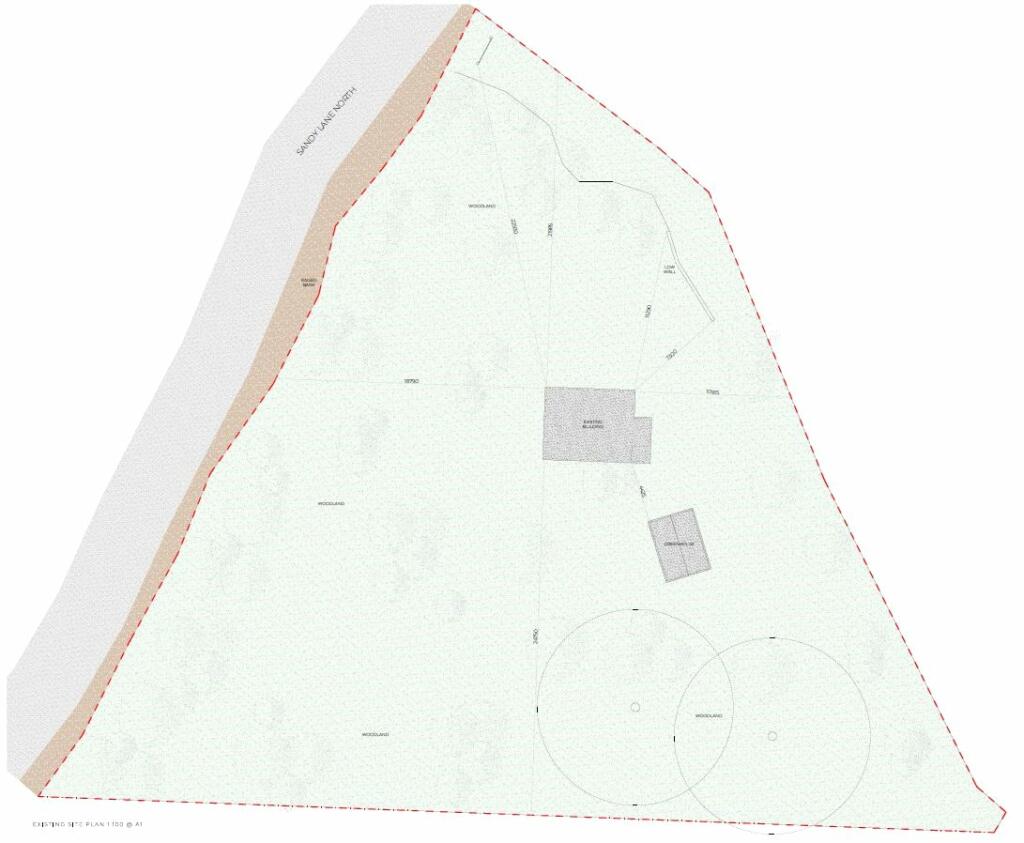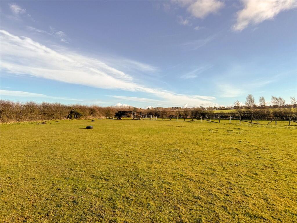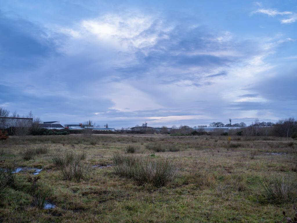Croft Drive, Caldy, Wirral, CH48
For Sale : GBP 4500000
Details
Bed Rooms
5
Bath Rooms
5
Property Type
Detached
Description
Property Details: • Type: Detached • Tenure: N/A • Floor Area: N/A
Key Features: • Sumptuous residence boasting vast proportions and meticulous attention to detail • Situated on a secluded plot in the heart of Caldy • Striking architectural profile with innovative approach to craftsmanship • Features over 12,000 square feet of living space, including five bedrooms, five bathrooms, and a leisure complex • Contemporary exterior with distinctive combination of stone, render, and glass • Landscaped grounds with electric gated access, sweeping driveway, and triple garage, perfect for entertaining or relaxation
Location: • Nearest Station: N/A • Distance to Station: N/A
Agent Information: • Address: 18 The Crescent, West Kirby, Wirral, CH48 4HN
Full Description: Sumptuous residence of vast proportions and meticulous attention to detail situated on a secluded plot in the heart of Caldy. With its striking architectural profile and innovative approach to detail and craftsmanship, the property spans over 12,000 square feet and comprises five bedrooms, five bathrooms, and a leisure complex. From the exterior, this contemporary home immediately captivates with its distinctive and clever combination of stone, render, and glass. Internally, one is drawn to the bold material palette and inspried entrance. In summary, the ground floor features a grand entrance hallway, formal lounge, study, playroom, utility room, and W.C. The breathtaking and luxurious open-plan family living kitchen diner boasts a wealth of superior fixtures and fittings. Additionally, the ground floor provides access to a stunning leisure suite, including a spacious gym, swimming pool with bar area, sauna, steam room, and shower room.Descending to the lower ground floor level reveals an impressive games room/bar and cinema room, alongside a W.C, storage rooms, pool plant, balance tank rooms for the swimming pool, and access to the triple garage. Ascending to the first floor via the feature staircase, one encounters a large landing space leading to the immaculate master suite, complete with his and hers walk-in wardrobes and a contemporary en suite five-piece bathroom. Three further impressive bedrooms, all with walk-in wardrobes and en suite facilities, are located on this level. The second floor boasts a generously sized fifth bedroom.Situated set back from the road with electric gated access and a sweeping driveway providing ample off-road parking leading to the triple garage, this residence is encapsulated perfectly by its landscaped grounds, ideal for entertaining or relaxing.
Location
Address
Croft Drive, Caldy, Wirral, CH48
City
Wirral
Features And Finishes
Sumptuous residence boasting vast proportions and meticulous attention to detail, Situated on a secluded plot in the heart of Caldy, Striking architectural profile with innovative approach to craftsmanship, Features over 12,000 square feet of living space, including five bedrooms, five bathrooms, and a leisure complex, Contemporary exterior with distinctive combination of stone, render, and glass, Landscaped grounds with electric gated access, sweeping driveway, and triple garage, perfect for entertaining or relaxation
Legal Notice
Our comprehensive database is populated by our meticulous research and analysis of public data. MirrorRealEstate strives for accuracy and we make every effort to verify the information. However, MirrorRealEstate is not liable for the use or misuse of the site's information. The information displayed on MirrorRealEstate.com is for reference only.
Real Estate Broker
Bradshaw Farnham & Lea, West Kirby
Brokerage
Bradshaw Farnham & Lea, West Kirby
Profile Brokerage WebsiteTop Tags
Five bedrooms five bathrooms render and glassLikes
0
Views
44
Related Homes
