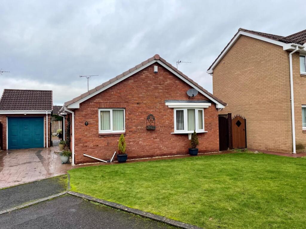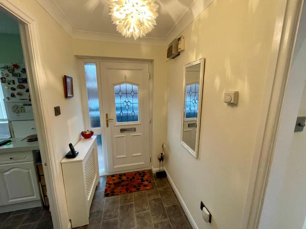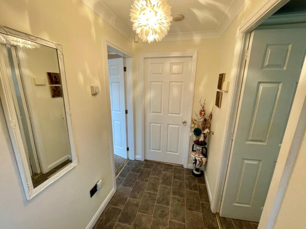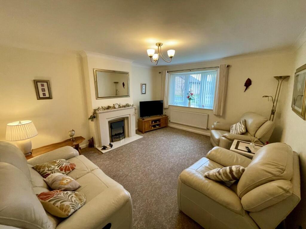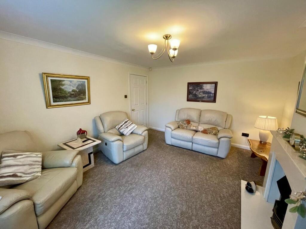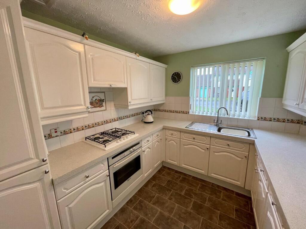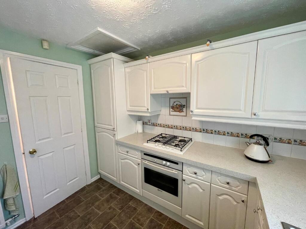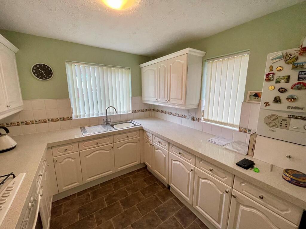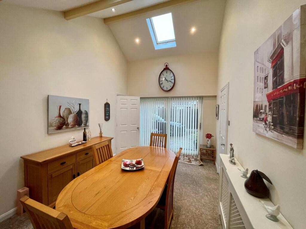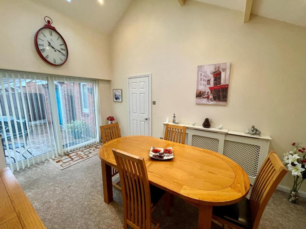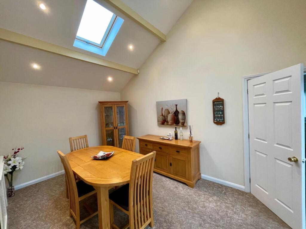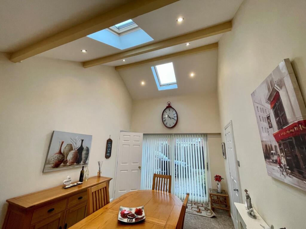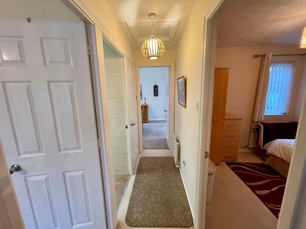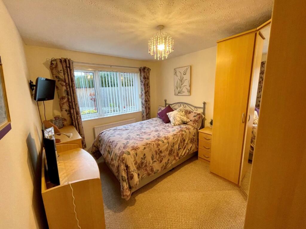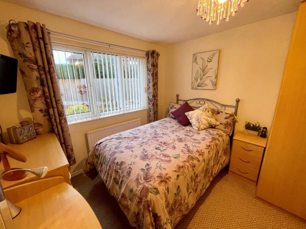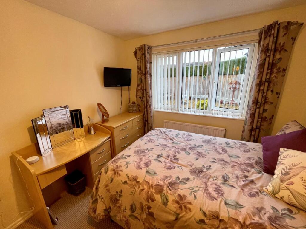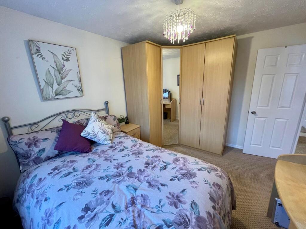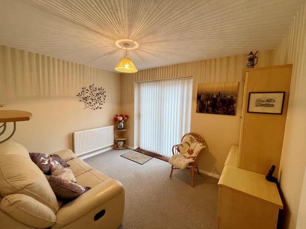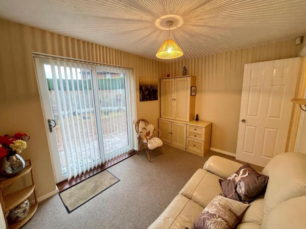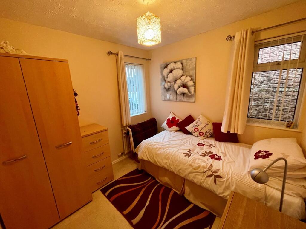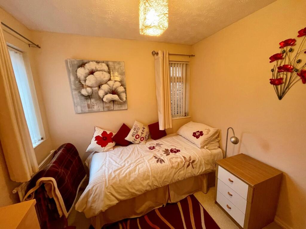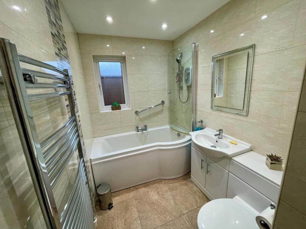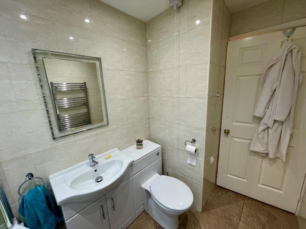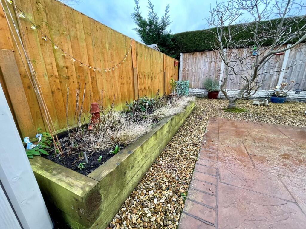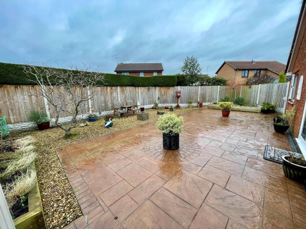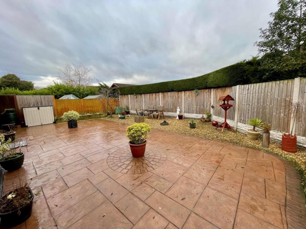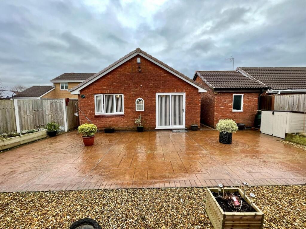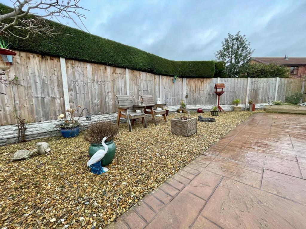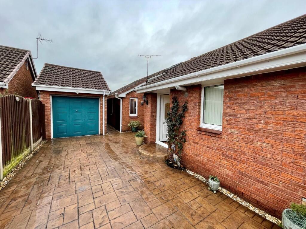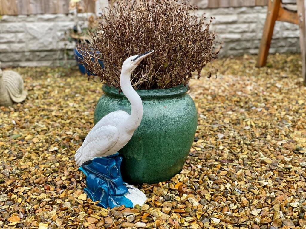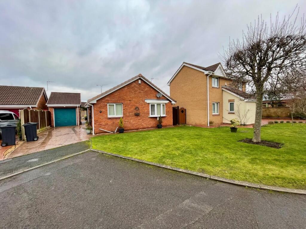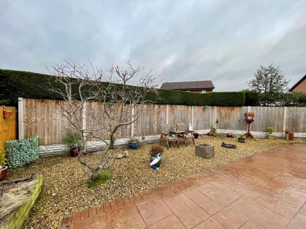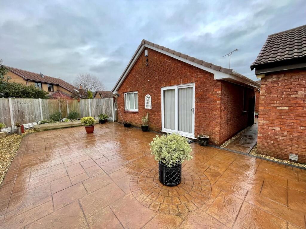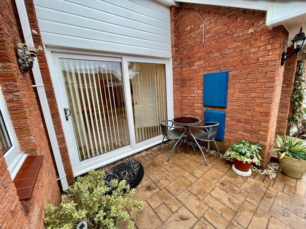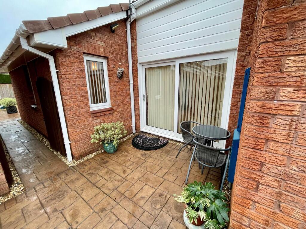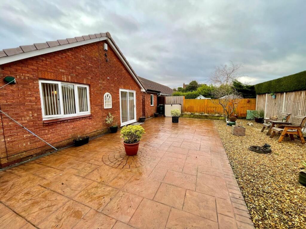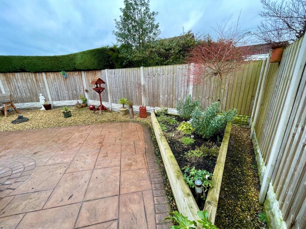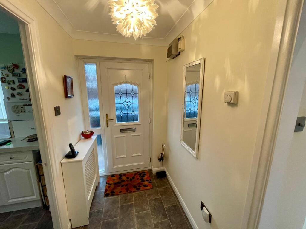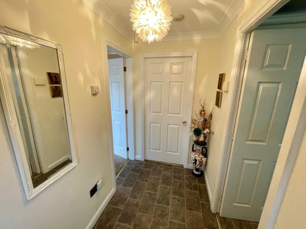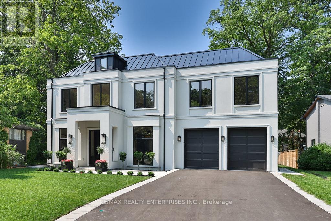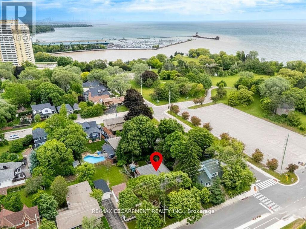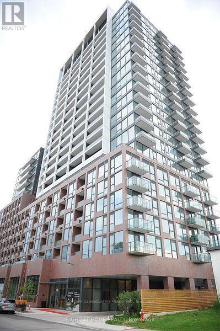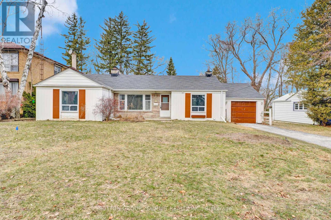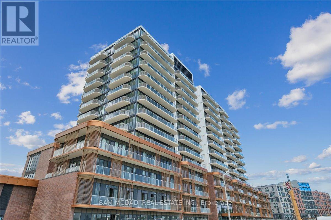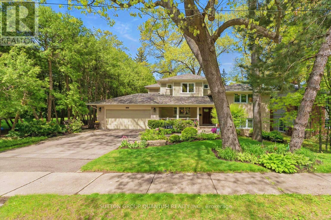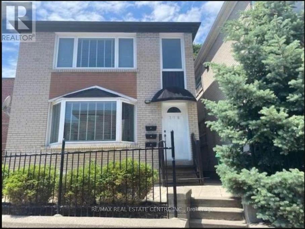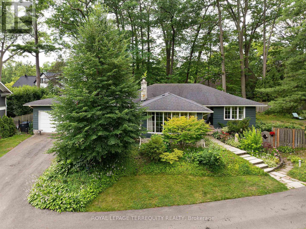Crofters Close, Great Sutton, CH66
Property Details
Bedrooms
3
Bathrooms
1
Property Type
Detached Bungalow
Description
Property Details: • Type: Detached Bungalow • Tenure: N/A • Floor Area: N/A
Key Features:
Location: • Nearest Station: N/A • Distance to Station: N/A
Agent Information: • Address: 339 Chester Road, Little Sutton, Ellesmere Port, CH66 3RG
Full Description: Seeking a peaceful retreat? Then look no further! This well-maintained detached bungalow, situated in a much sought after residential area, offers a delightful blend of comfort and practicality. The accommodation is made up of an entrance hall, lounge, kitchen, dining room boasting a stunning vaulted ceiling, three bedrooms and bathroom.Outside, the low-maintenance garden offers a serene outdoor space, ideal for enjoying the fresh air without the burden of extensive upkeep. Additionally, the property features a detached single garage as well as driveway for off street parking.Hall - UPVC front door with glass panel insert opens into the hall with central heating radiator, central heating control, electric fuse box, grey tile effect vinyl flooring.Kitchen - 2.95m x 2.64m (9'8" x 8'8") - Fitted with a range of white wall and base units, stainless steel sink unit, white contrasting worktops, tiled splashbacks, fitted four ring gas hob, fitted oven/grill, integrated fridge freezer, Valliant boiler, two double glazed windows to front and side elevations, loft hatch.Lounge - 3.76m to widest point x 4.39m (12'4" to widest poi - Double glazed bay window to front elevation, central heating radiator, electric fire set in marble effect surround.Dining Room - 3.07m x 4.67m (10'1" x 15'4") - UPVC sliding patio doors to side elevation, eight inserted ceiling light fittings, two velux windows creating an air of light and spaciousness, central heating radiator.Inner Hall - Central heating radiator, storage cupboard, loft access.Bedroom One - 3.56m to widest point x 2.87m to widest point (11' - With a range of fitted wardrobes, double glazed window to rear elevation, central heating radiator.Bedroom Two/Study - 3.56m x 2.69m (11'8" x 8'10") - UPVC sliding patio doors to rear elevation, central heating radiator.Bedroom Three - 2.59m x 2.57m (8'6" x 8'5") - Double glazed windows to front and side elevation, central heating radiator.Bathroom - 2.18m x 1.68m (7'2" x 5'6") - White bathroom suite comprising 'P' shape panelled bath with electric shower over, shower screen, double glazed frosted glass window to side elevation, fully tiled walls, white high gloss vanity unit with inset sink, white high gloss unit with inset low level WC, five inserted ceiling lights, towel radiator.Outside - Paved driveway leading to single brick garage with up and over door and power. Two side pedestrian access gates.To the rear is a paved path and large patio area, a further gravelled area, two raised borders with matures shrubs.BrochuresCrofters Close, Great Sutton, CH66
Location
Address
Crofters Close, Great Sutton, CH66
City
Ellesmere Port
Legal Notice
Our comprehensive database is populated by our meticulous research and analysis of public data. MirrorRealEstate strives for accuracy and we make every effort to verify the information. However, MirrorRealEstate is not liable for the use or misuse of the site's information. The information displayed on MirrorRealEstate.com is for reference only.
