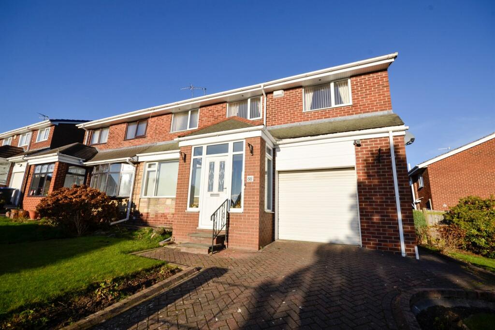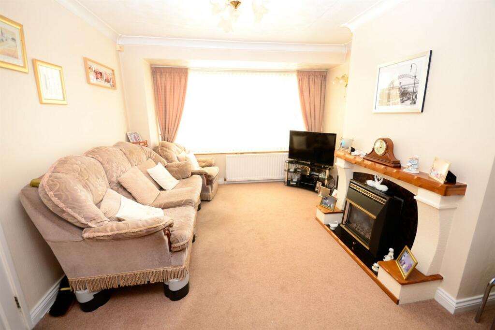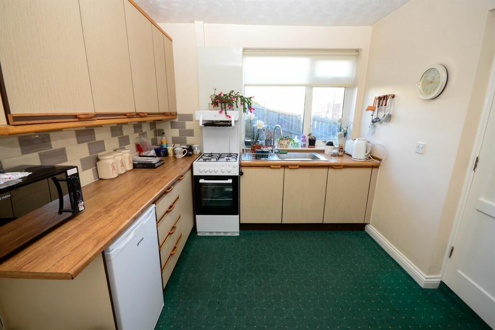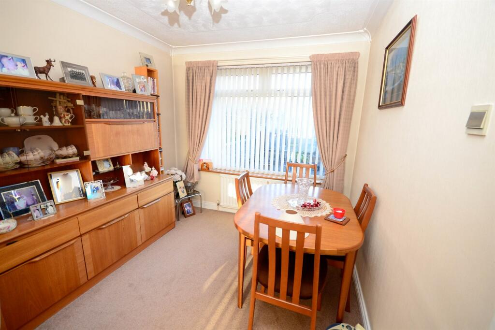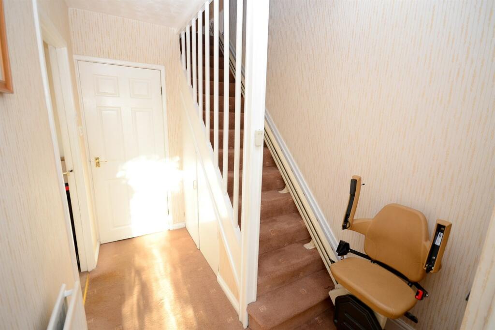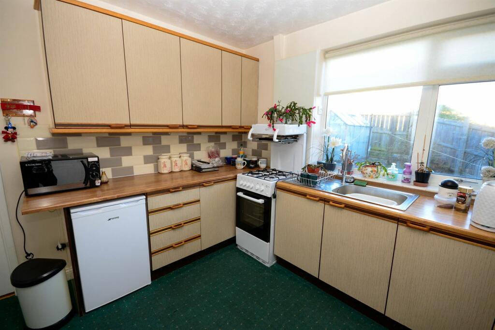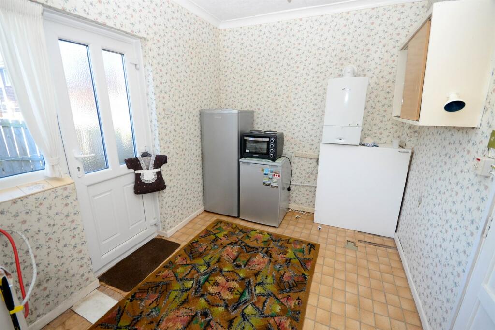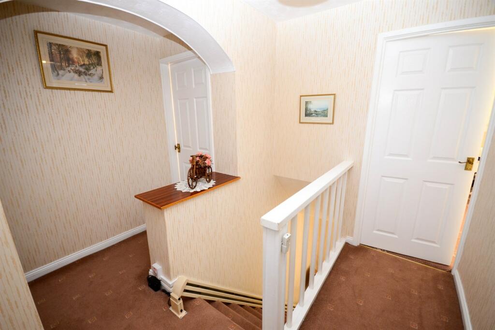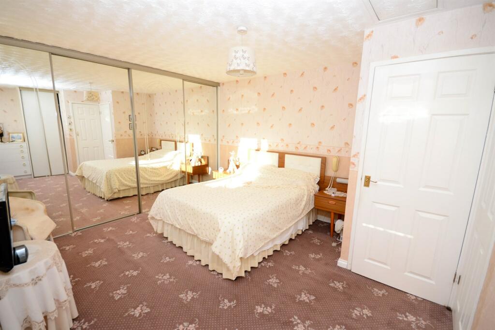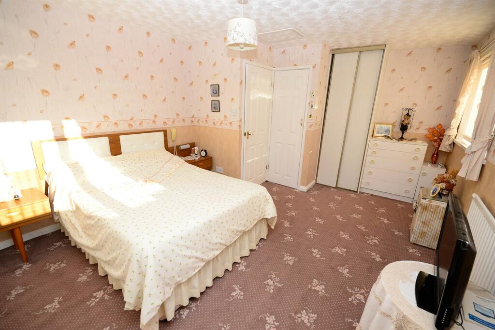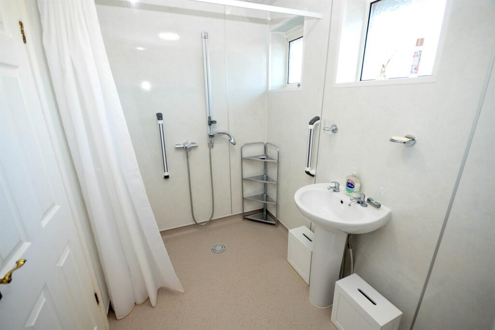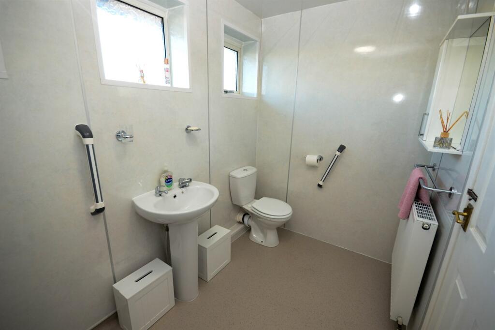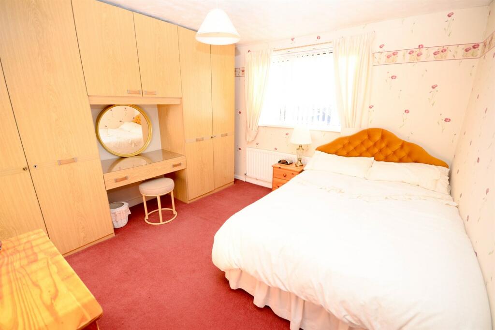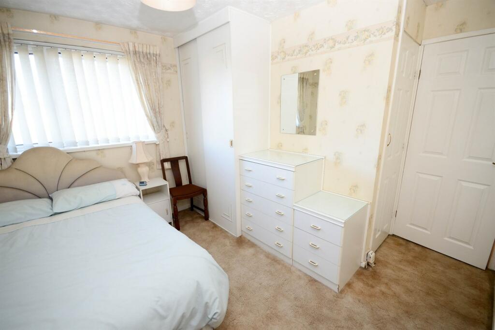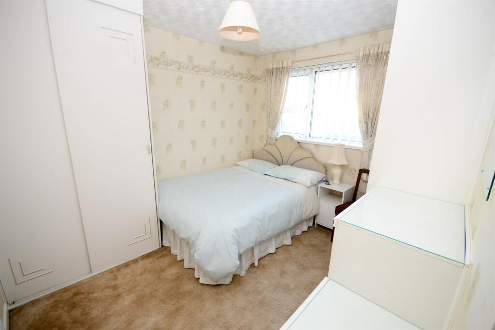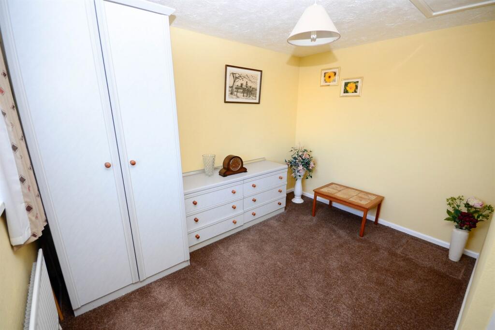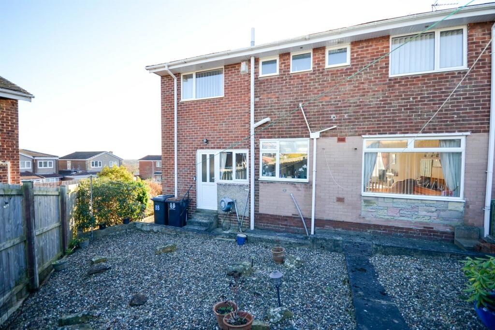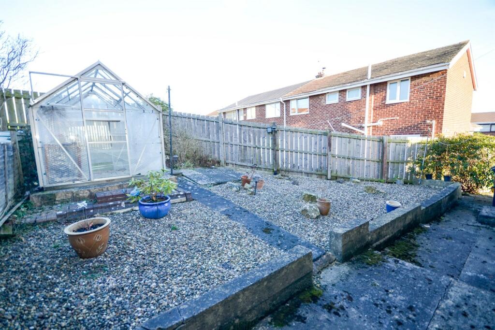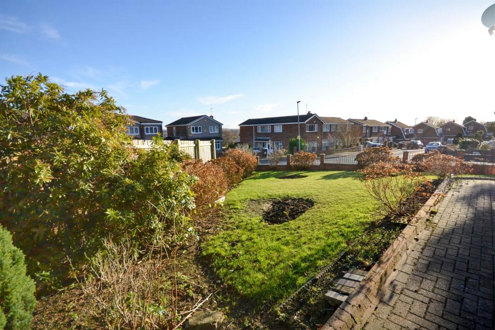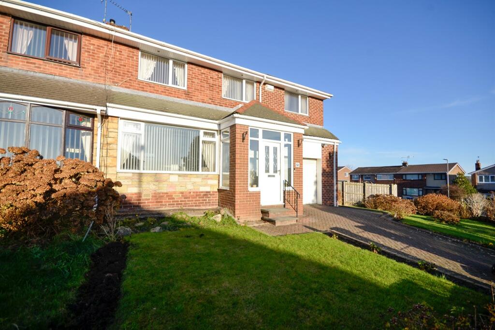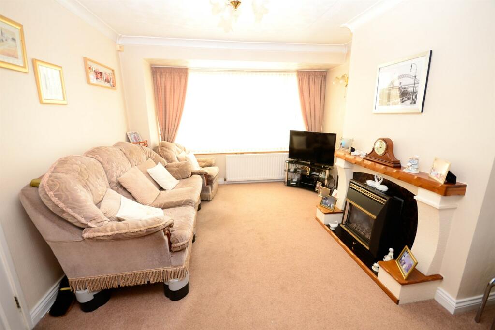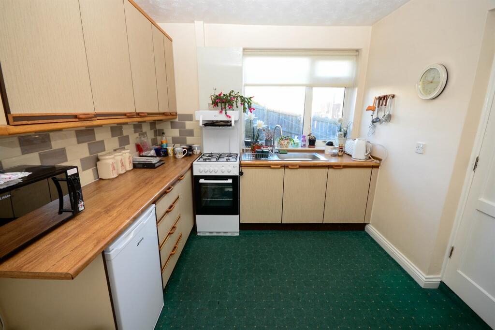Cromarty, Ouston
Property Details
Bedrooms
4
Property Type
Semi-Detached
Description
Property Details: • Type: Semi-Detached • Tenure: N/A • Floor Area: N/A
Key Features: • ONLY OVER 60s are eligible for the Home for Life from Homewise (incorporating a Lifetime Lease) • Council Tax Band C • SAVINGS against the full price of this property typically range from 20% to 50% for a Lifetime Lease • Semi Detached House on a Generous Corner Plot • Actual price paid depends on individuals’ age and personal circumstances (and property criteria) • For Sale with No Onward Chain • Plan allows customers to purchase a % share of the property value (UP TO 50%) to safeguard for the future • Convenient Access to Transport Links • CALL for a PERSONALISED QUOTE or use the CALCULATOR on the HOMEWISE website for an indicative saving • The full listed price of this property is £230,000
Location: • Nearest Station: N/A • Distance to Station: N/A
Agent Information: • Address: NE9 6HX
Full Description: OVER 60s can secure this property with a HOME FOR LIFE from HOMEWISEThrough the Home for Life Plan from Homewise, those AGED 60 OR OVER can purchase a Lifetime Lease and a share of the property value to safeguard for the future. The cost to purchase the Lifetime Lease is always less than the full market value.OVER 60s customers typically save between from 20% To 50%*.Home for Life Plan guide price for OVERS 60s: The Lifetime Lease price for this property is £154,000 based on an average saving of 33%.Market Value Price: £230,000The price you pay will vary according to your age, personal circumstances and requirements and will be adjusted to include any percentage of the property you wish to safeguard. The plan allows customers to purchase a share of the property value (UP TO 50%) to safeguard for the future.For an indication of what you could save, please use our CALCULATOR on the HOMEWISE website.Please CALL for more information or a PERSONALISED QUOTE.Please note: Homewise DO NOT own this property and it is not exclusively for sale for the over-60s.It is being marketed by Homewise as an example of a property that is currently for sale which could be purchased using a Home For Life Lifetime Lease. If you are not OVER 60 or would like to purchase the property at the full market value of £230,000, please contact the estate agent Andrew Craig.PROPERTY DESCRIPTIONThis extended four-bedroom semi-detached house, situated on a generous corner plot, is perfect for families seeking space and potential. Offered to the market with the benefit of NO ONWARD CHAIN, it presents an excellent opportunity to create a forever home. Located within a traditionally popular and well-established residential development, the property is ideally positioned for convenient access to Chester-le-Street, Birtley, and the A1(M), making it perfect for commuting across the region. Local amenities and well-regarded schools are also close by, enhancing its appeal to families. Upon entering the property an entrance porch will lead to a welcoming hallway, a lounge that flows into a dining area, a well-proportioned kitchen, and a practical utility room. Upstairs you will find four bedrooms offering versatility for growing families, and a convenient wet room. Externally, the home is surrounded by gardens on three sides, providing ideal outdoor family space. A driveway and garage complete the property, ensuring ample parking and storage. Viewing is a must to fully appreciate what this home has to offer. ENTRANCE PORCH HALLWAY With built in storage cupboard and staircase leading up to first floor. LOUNGE 4.36m (14'4) x 3.47m (11'5) With feature fireplace and window to front. Open to dining area.DINING AREA 3.3m (10'10) x 2.67m (8'9) With window to rear. KITCHEN 3.27m (10'9) x 2.7m (8'10) Fitted with a range of wall and floor units incorporating inset sink and worktops. UTILITY ROOM 3.45m (11'4) x 2.45m (8'0) Off the kitchen this useful utility room houses the central heating boiler and give access to both garage and rear garden. FIRST FLOOR LANDING FRONT BEDROOM 4.88m (16'0) x 3.61m (11'10) A spacious double room with fitted wardrobes and two windows to front. FRONT BEDROOM 3.32m (10'11) x 3.26m (10'8) A double room with window to front. REAR BEDROOM 3.34m (10'11) x 2.42m (7'11) A double room with fitted wardrobes nd window to rear. REAR BEDROOM 3.12m (10'3) x 2.74m (9') A double room with window to rear. WET ROOM 2.62m (8'7) x 1.64m (5'5) A modern wet room with pedestal wash hand basin and low level wc. Windows to rear. CORNER PLOT Boasting a corner plot with garden lawn gardens to front and side with a low maintenance gravel garden to rear. DRIVEWAY Block paved driveway to front leading to garage. GARAGE 5.15m (16'11) x 2.38m (7'10) Garage to the front. Tenure We will provide as much information about tenure as we are able to and in the case of leasehold properties, we can in most cases provide a copy of the lease. They can be complex and buyers are advised to take legal advice upon the full terms of a lease. Where a lease is not readily available we will apply for a copy and this can take time.Broadband & Mobile Coverage The Ofcom website states the average broadband download speed of 8 Mbps and a maximum download speed of 1000 Mbps at this postcode: DH2 1JU and mobile coverage is provided by EE, O23, Vodafone. The checker results are predictions and should not be regarded as guaranteed. Council Tax The GOV.UK website states the property is Council Tax Band: CThe Agent Of The North Andrew Craig is The Agent of the North and as Chartered Surveyors we can help you with all your Residential and Commercial property needs. Sales, Conveyancing, Lettings, Property Management, Surveys and Valuations. Call now on Money Laundering Regulations Please note that any offers will require you to be financially verified, meaning you'll need to provide us sight of a mortgage in principle, proof of deposit funds, and proof of cash. You'll also need to provide us with full chain details including agents and solicitors down the chain. To comply with Money Laundering Regulations all buyers will be required to provide us with proof of identification before we can issue acceptance letters and solicitors are instructed.Material Information The information provided about this property does not constitute or form part of an offer or contract, nor may it be regarded as representations. All interested parties must verify accuracy and your solicitor must verify tenure and lease information, fixtures and fittings and, where the property has been recently constructed, extended or converted, that planning/building regulation consents are in place. All dimensions are approximate and quoted for guidance only, as are floor plans which are not to scale and their accuracy cannot be confirmed. Reference to appliances and/or services does not imply that they are necessarily in working order or fit for purpose. We offer our clients an optional conveyancing service, through panel conveyancing firms, via Move With Us and we receive on average a referral fee of one hundred and ninety four pounds, only on completion of the sale. If you do use this service, the referral fee is included within the amount that you will be quoted by our suppliers. All quotes will also provide details of referral fees payable. EPC Rating: DThe information provided about this property does not constitute or form part of an offer or contract, nor may be it be regarded as representations. All interested parties must verify accuracy and your solicitor must verify tenure/lease information, fixtures & fittings and, where the property has been extended/converted, planning/building regulation consents. All dimensions are approximate and quoted for guidance only as are floor plans which are not to scale and their accuracy cannot be confirmed. Reference to appliances and/or services does not imply that they are necessarily in working order or fit for the purpose. Suitable as a retirement home.
Location
Address
Cromarty, Ouston
City
Ouston
Features and Finishes
ONLY OVER 60s are eligible for the Home for Life from Homewise (incorporating a Lifetime Lease), Council Tax Band C, SAVINGS against the full price of this property typically range from 20% to 50% for a Lifetime Lease, Semi Detached House on a Generous Corner Plot, Actual price paid depends on individuals’ age and personal circumstances (and property criteria), For Sale with No Onward Chain, Plan allows customers to purchase a % share of the property value (UP TO 50%) to safeguard for the future, Convenient Access to Transport Links, CALL for a PERSONALISED QUOTE or use the CALCULATOR on the HOMEWISE website for an indicative saving, The full listed price of this property is £230,000
Legal Notice
Our comprehensive database is populated by our meticulous research and analysis of public data. MirrorRealEstate strives for accuracy and we make every effort to verify the information. However, MirrorRealEstate is not liable for the use or misuse of the site's information. The information displayed on MirrorRealEstate.com is for reference only.
