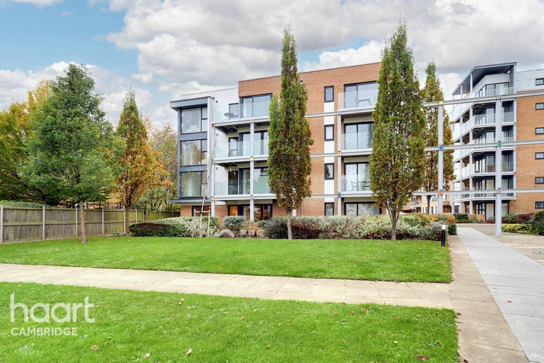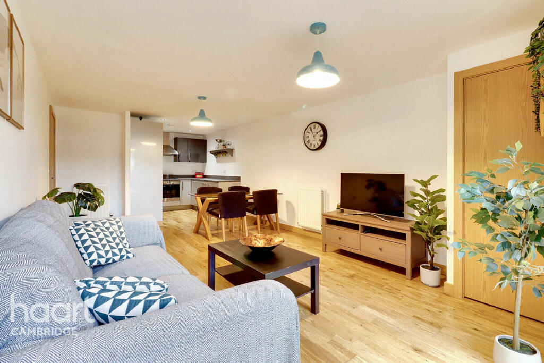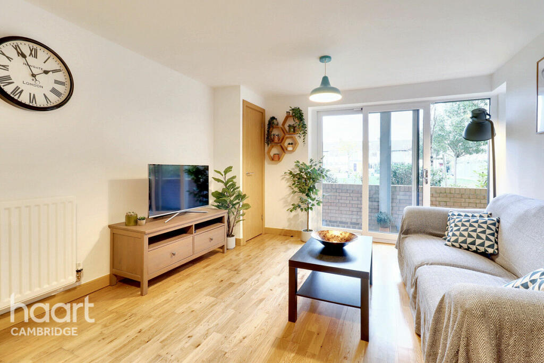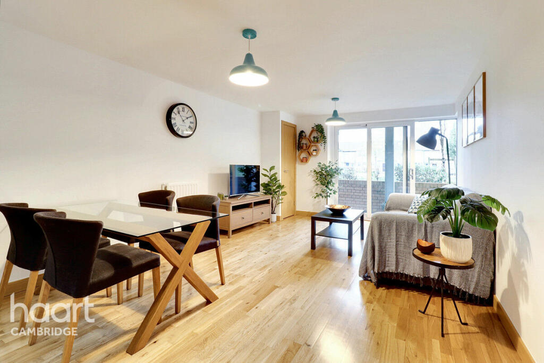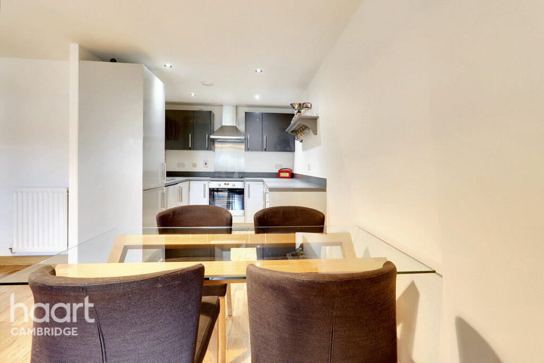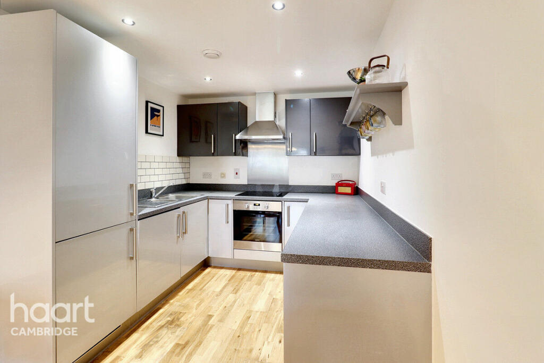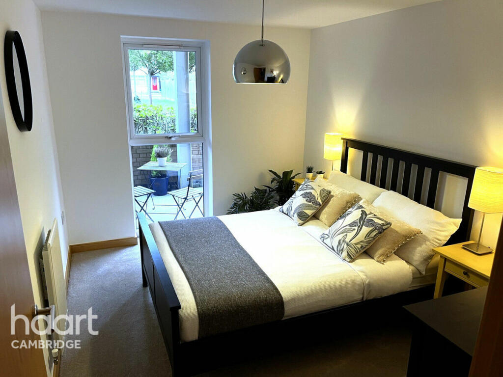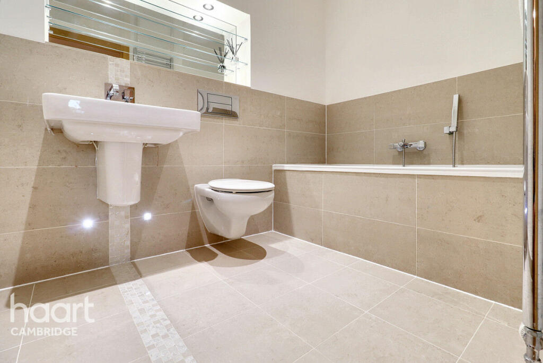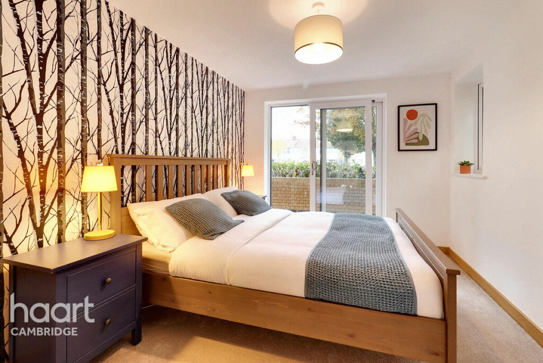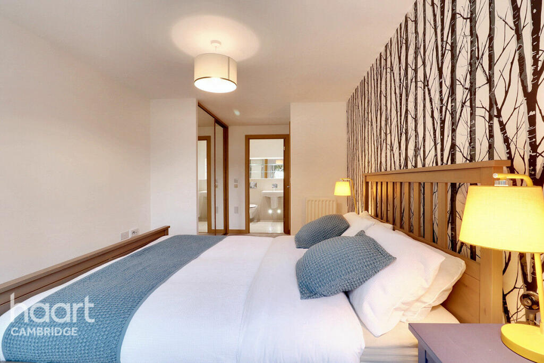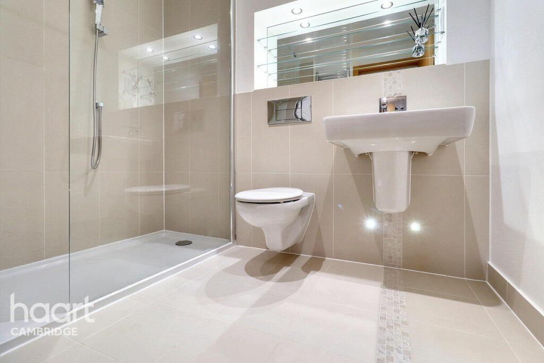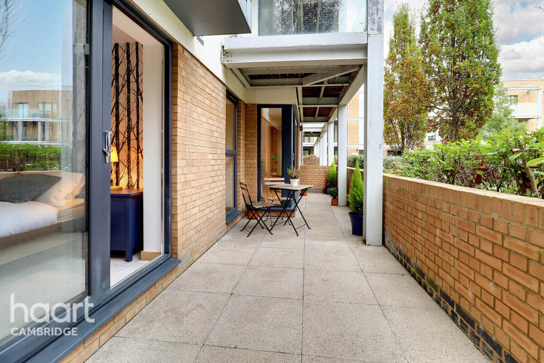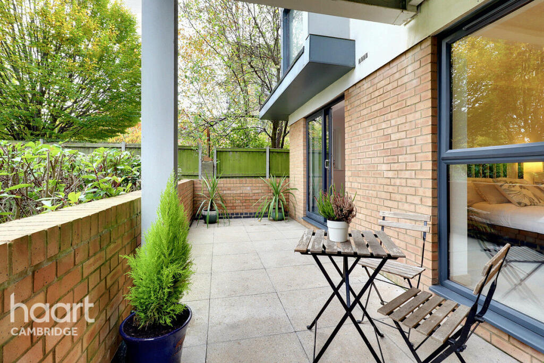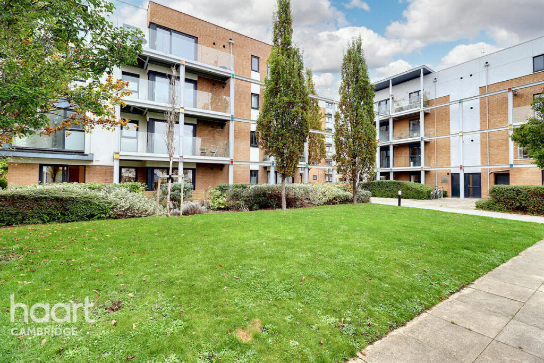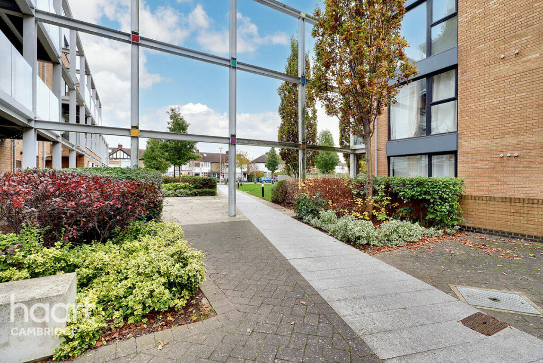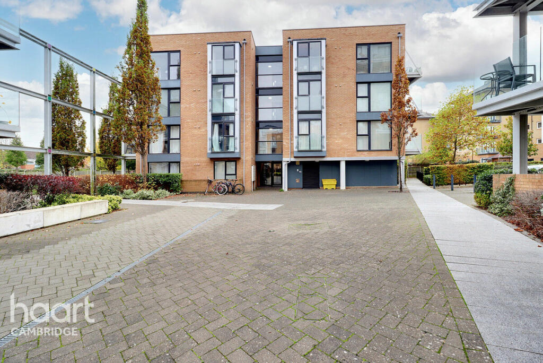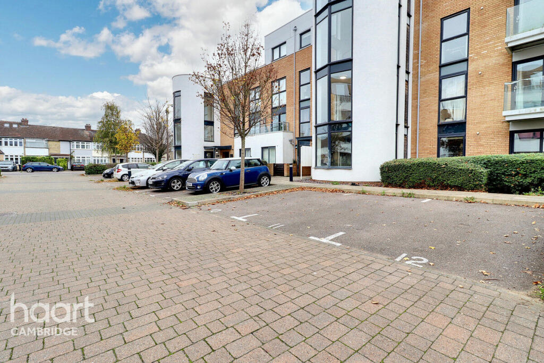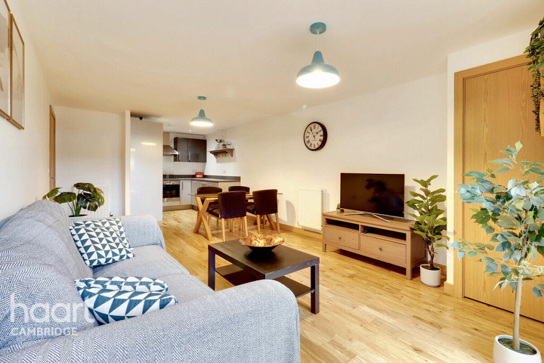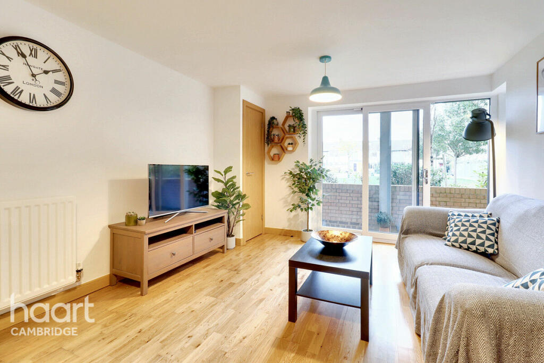Cromwell Road, Cambridge
Property Details
Bedrooms
2
Bathrooms
2
Property Type
Apartment
Description
Property Details: • Type: Apartment • Tenure: N/A • Floor Area: N/A
Key Features: • City Living • Train Station • Allocated Parking • Two Double Bedrooms • Ensuite • Secure bin and bike storage • No onward chain
Location: • Nearest Station: N/A • Distance to Station: N/A
Agent Information: • Address: 64 Regent Street, Cambridge, CB2 1DP
Full Description: This stylish modern city apartment situated on the ground floor offers a spacious layout with two bedrooms, en-suite and family bathroom and a bright open plan living area. The property has been thoughtfully designed, furnished and maintained to a high standard by the current owner. Its corner position provides a lovely dual aspect views filling the space with natural light. Situated just off Cromwell Road, the property is conveniently located between Mill Road and Coldhams Lane. Built in 2014, Pym Court combines contemporary living with well-maintained communal spaces, including a landscaped lawned garden and a small play area. Inside, a generous entrance hall leads to the open-plan living/dining and kitchen area complete with high-gloss cabinetry, integrated appliances and access to the generous terrace through French patio doors. The master bedroom features a modern en-suite shower room with a rainfall showerhead while a modern three-piece bathroom is situated across from the second double bedroom. Additional amenities include allocated parking space, secure bin and bike storage and lift access to all floors if necessary. The location is ideal, close to major conveniences such as a Large Sainsbury’s on Coldhams Lane, the Beehive Centre and Newmarket road retail park, offering a variety of shops and dining option. Nearby healthcare facilities include a doctor’s surgery and pharmacy on Mill Road. The property also benefits from excellent transport links, with easy access to Addenbrookes Hospital, Cambridge Train Station and ARM Ltd.Entrance HallUpon entry, you are welcomed by a spacious reception area featuring a private post box and an intercom system. This area provides access to the property's accommodation. Although situated on the ground floor, the building offers lift access for convenience.HallwayAs you step inside the property, you are greeted by wood laminate flooring, a single radiator, storage cupboard housing the fuse box. The hallway provides access to all main rooms.Lounge/Diner11'8" x 19'5" (3.57m x 5.92m)An open-plan living space with stylish wood laminate flooring, double panelled radiator, and a storage cupboard with a Huttie boiler that is serviced regularly serviced. A full-height double-glazed window and sliding French doors leads to a spacious balcony. This area also provides room for dining furniture, making it a perfect spot for relaxation and entertaining.Kitchen8'0" x 6'5" (2.44m x 1.97m)The contemporary kitchen boasts matching wall and base units, a quartz laminate worktop and integrated appliances including a stainless steel inset sink with drainer, electric hob with oven and extractor fan also a fitted washing machine. Ample storage space completes this modern kitchen setup.Bedroom One9'3" x 16'9" (2.82m x 5.13m)This generously size primary bedroom includes a built-in wardrobe with a mirrored front, carpeted flooring, TV and electrical points, and double-glazed sliding doors that open out to the terrace. The room also features an en-suite bathroom for added comfort and privacy.Ensuite7'7" x 5'6" (2.32m x 1.69m)The en-suite features a walk-in shower with a rainfall showerhead, a floating WC and hand wash basin, LED vanity mirror, finished with splash-back tiles and tiled flooring, it also provides electric point for toothbrush or shaving for further convenience.Bedroom Two11'8" x 8'7" (3.57m x 2.64m)Well-proportioned second double bedroom features carpeted flooring, single radiator, TV/electrical points, a full height double-glazed window that allows plenty of natural light to flow through space.Bathroom7'10" x 5'6" (2.40m x 1.68m)The main bathroom is finished to a high standard, featuring a full-length bathtub with mixer tap, a floating WC and hand wash basin, modern heated towel railing and an electric point for shaving or toothbrushes. Splash-back tiles and tiled flooring complete the sleek design.TerraceA spacious private terrace offers brick fencing with surrounding shrubs, providing ample room for outdoor furniture and entertaining. This is a perfect spot for entertainment or a relaxing evening.OutsideThe property benefits from well-maintained communal spaces, including a landscaped lawned garden and a small play area. It also includes allocated parking, secure bin storage and a dedicated secure bike storage area.Agents NoteCouncil tax band: CLocal Authority: Cambridge City CouncilRemaining Lease time: 988 years Annual Ground Rent £350 Approx. Annual Service Charge: £2,300Disclaimerhaart Estate Agents also offer a professional, ARLA accredited Lettings and Management Service. If you are considering renting your property in order to purchase, are looking at buy to let or would like a free review of your current portfolio then please call the Lettings Branch Manager on the number shown above.haart Estate Agents is the seller's agent for this property. Your conveyancer is legally responsible for ensuring any purchase agreement fully protects your position. We make detailed enquiries of the seller to ensure the information provided is as accurate as possible. Please inform us if you become aware of any information being inaccurate.BrochuresBrochure 1
Location
Address
Cromwell Road, Cambridge
Features and Finishes
City Living, Train Station, Allocated Parking, Two Double Bedrooms, Ensuite, Secure bin and bike storage, No onward chain
Legal Notice
Our comprehensive database is populated by our meticulous research and analysis of public data. MirrorRealEstate strives for accuracy and we make every effort to verify the information. However, MirrorRealEstate is not liable for the use or misuse of the site's information. The information displayed on MirrorRealEstate.com is for reference only.
