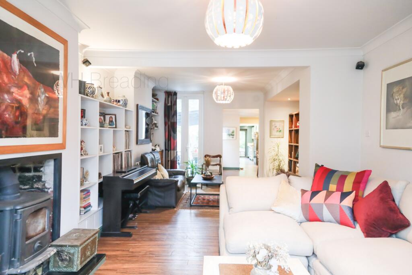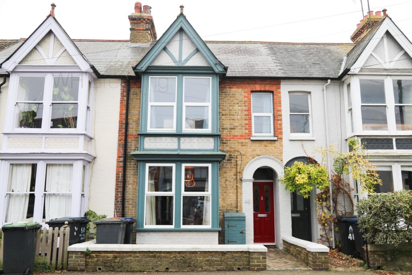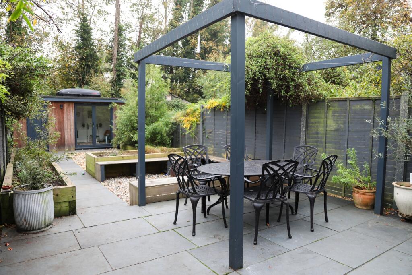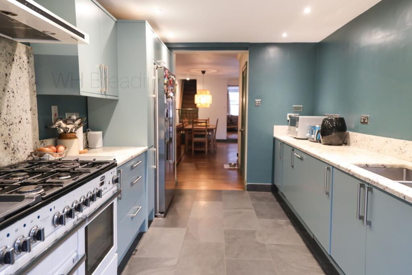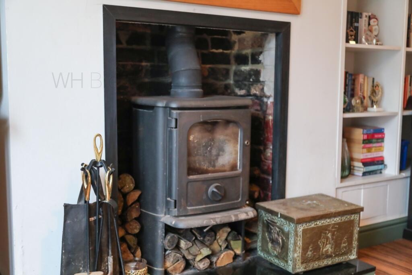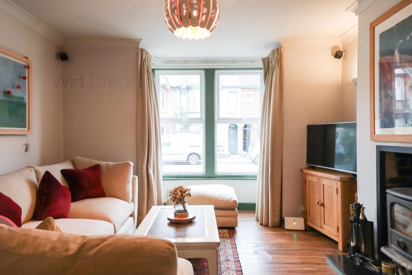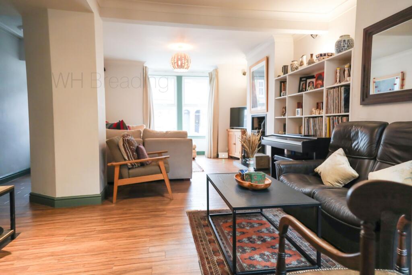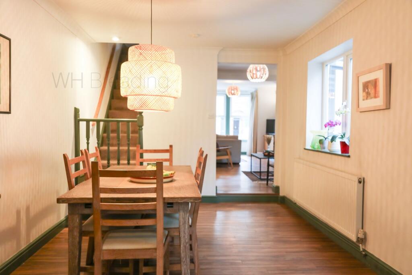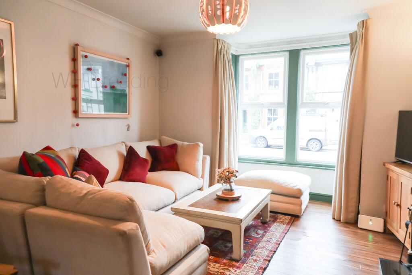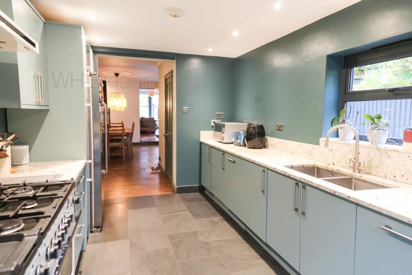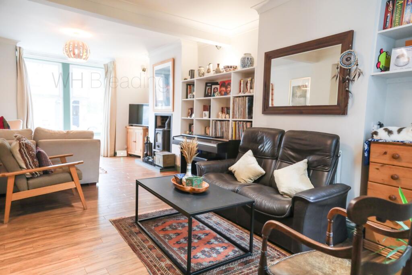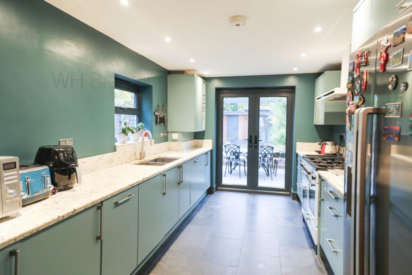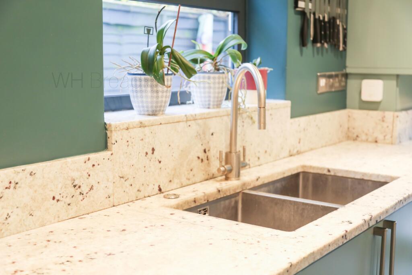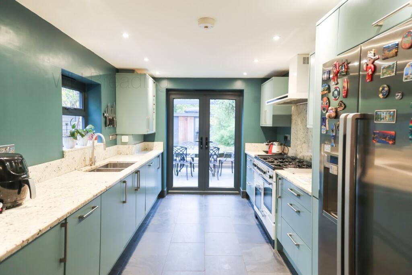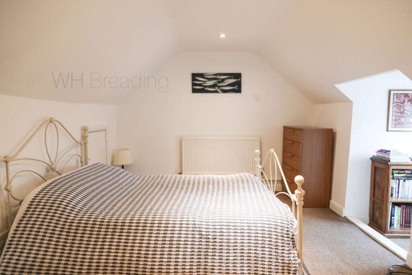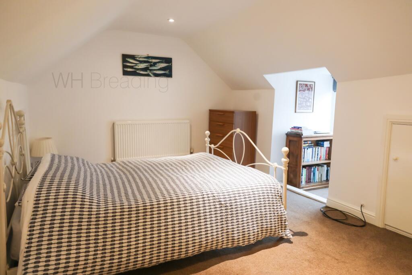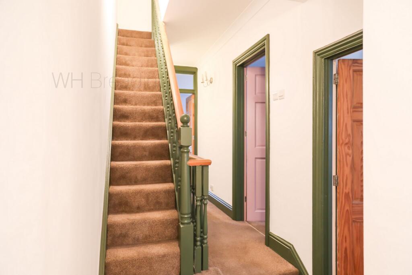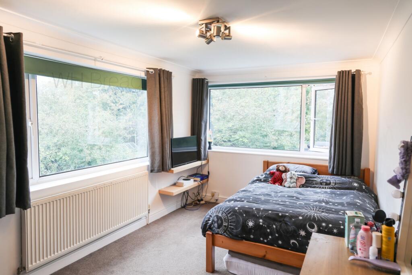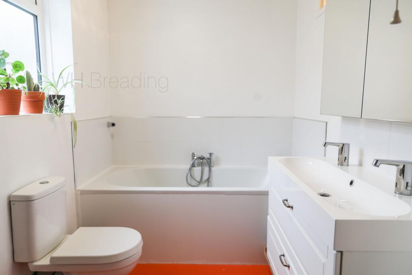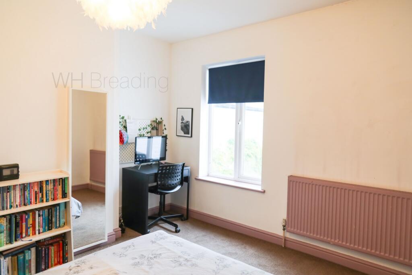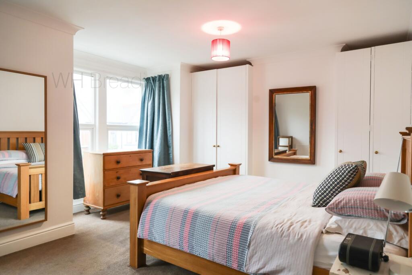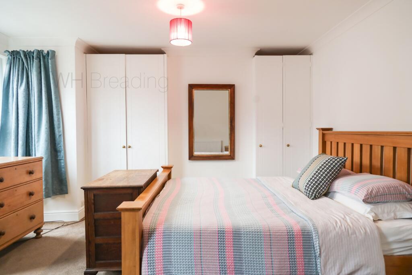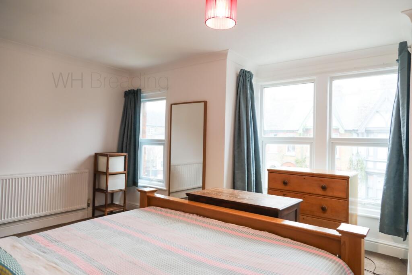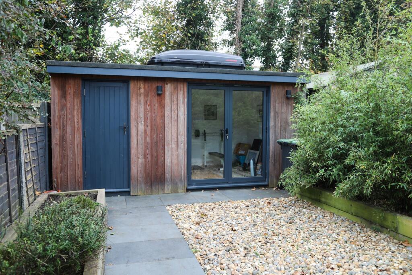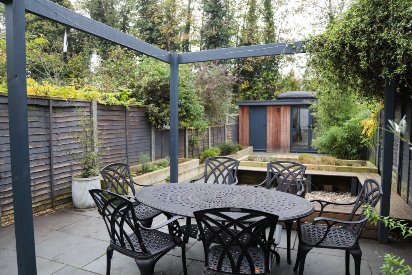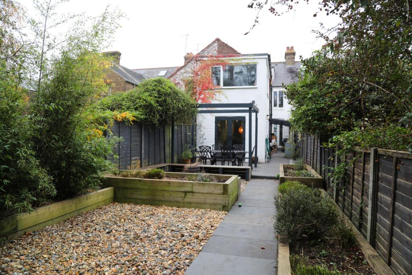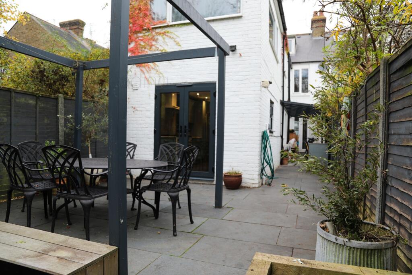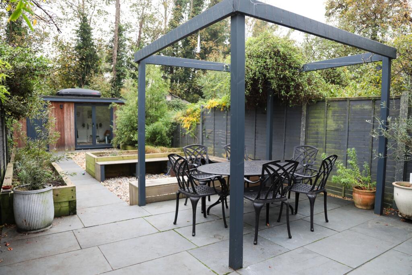Cromwell Road, Whitstable, CT5
Property Details
Bedrooms
4
Bathrooms
1
Property Type
Terraced
Description
Property Details: • Type: Terraced • Tenure: N/A • Floor Area: N/A
Key Features: • Victorian Four Bedroom Mid Terrace • Guide Price £650,000 - £700,000 • Spacious Open Plan Living Accommodation • Low Maintenance Landscaped Rear Garden • Close Proximity to High Street & Train Station • EPC Rating: D
Location: • Nearest Station: N/A • Distance to Station: N/A
Agent Information: • Address: 139C, Tankerton Road, Whitstable, CT5 2AW,
Full Description: A substantial period property located on Cromwell Road in the heart of the charming seaside town of Whitstable. Offering 1893 sq. ft of beautifully appointed living space. Upon entering the property, you're welcomed into the front living room, which has an attractive feature fireplace, this space flows directly into an additional sitting area, creating an open-plan living space. Following through to the rear of the home you enter into the formal dining area and the modern, well-fitted kitchen with ample worktop space, and integrated appliances. A useful WC on the ground floor finish off the down stairs living accommodation. The first floor has four well-proportioned bedrooms, the master bedroom located at the front of the house, is a standout feature, with its elegant bay window allowing natural light to flood the room, creating a bright and airy atmosphere. There is also access to a loft room, which is currently used as a bedroom but could be changed to a home office, playroom, or additional living space.Outside, the rear garden has been cleverly landscaped to create a delightful space for entertaining. The cedar-clad cabin at the end of the garden is an added bonus, offering power and internet connectivity, making it ideal for a home office or gym.Cromwell Road is situated within Whitstable's desirable conservation area and positioned close to local amenities, schools, Whitstable train station and the seafront.Living Room: 14'5" x 12'9" (4.39m x 3.89m)Sitting Room: 13'10" x 11'3" (4.22m x 3.43m)Dining Room: 21'9" x 10'1" (6.63m x 3.07m)Kitchen: 15'2" x 9'2" (4.62m x 2.79m)Bedroom: 15'2" x 9'2" (4.62m x 2.79m)Bedroom: 10'5" x 6'2" (3.18m x 1.88m)BathroomBedroom: 11'4" x 11'3" (3.45m x 3.43m)Bedroom: 14'8" x 14'1" (4.47m x 4.29m)Loft Room: 15'2" x 10'0" (4.62m x 3.05m)Home Office: 11'5" x 9'2" (3.48m x 2.79m)
Location
Address
Cromwell Road, Whitstable, CT5
Features and Finishes
Victorian Four Bedroom Mid Terrace, Guide Price £650,000 - £700,000, Spacious Open Plan Living Accommodation, Low Maintenance Landscaped Rear Garden, Close Proximity to High Street & Train Station, EPC Rating: D
Legal Notice
Our comprehensive database is populated by our meticulous research and analysis of public data. MirrorRealEstate strives for accuracy and we make every effort to verify the information. However, MirrorRealEstate is not liable for the use or misuse of the site's information. The information displayed on MirrorRealEstate.com is for reference only.
