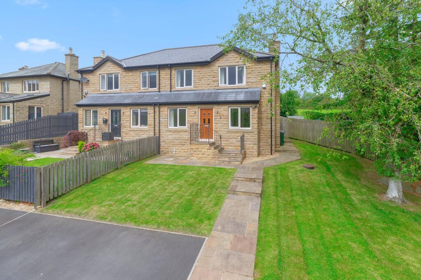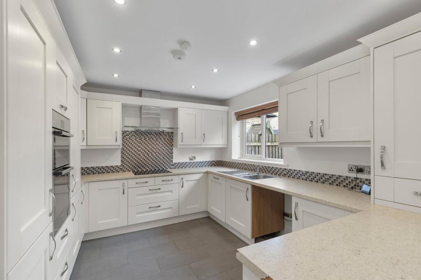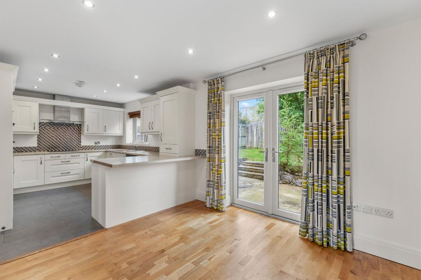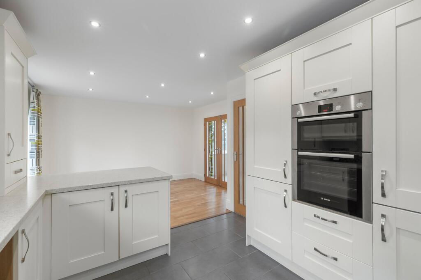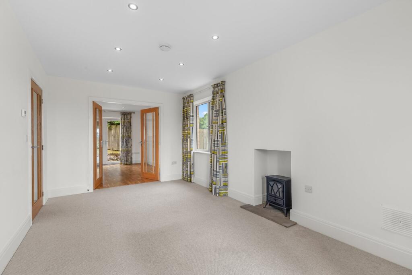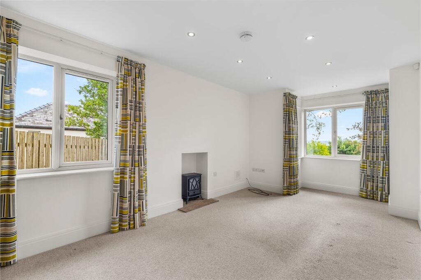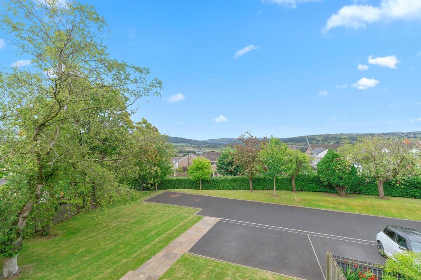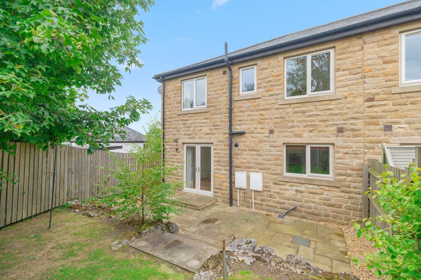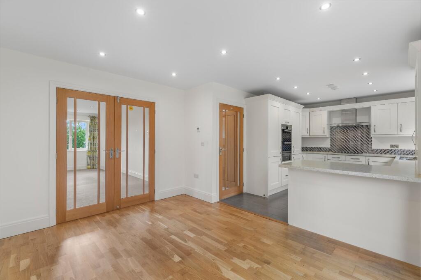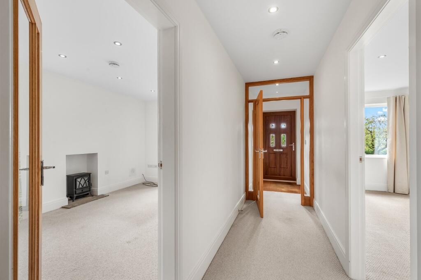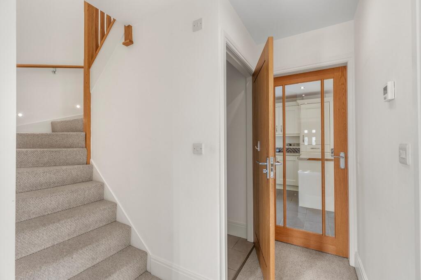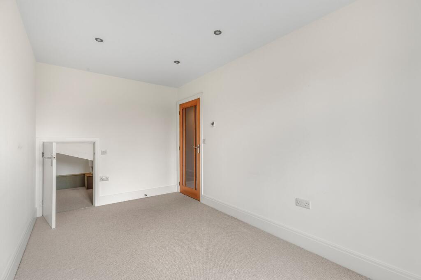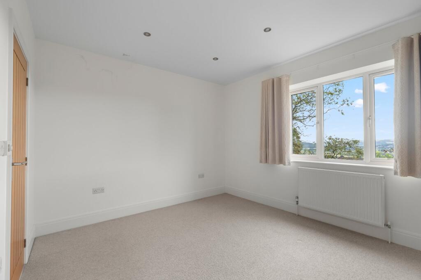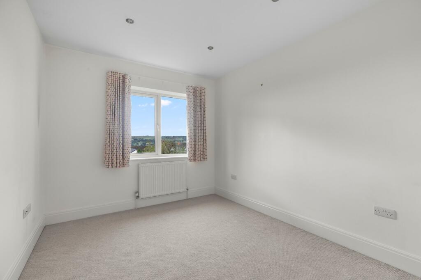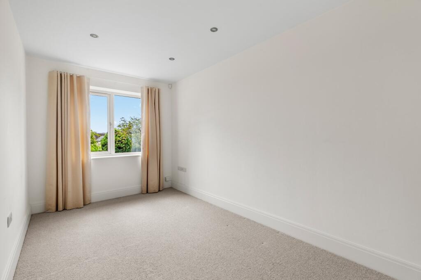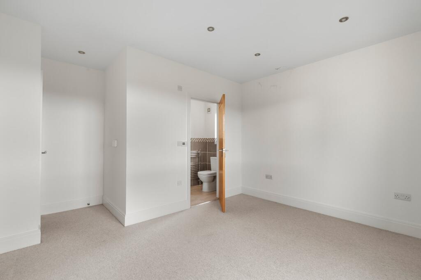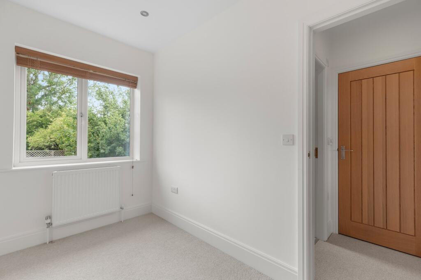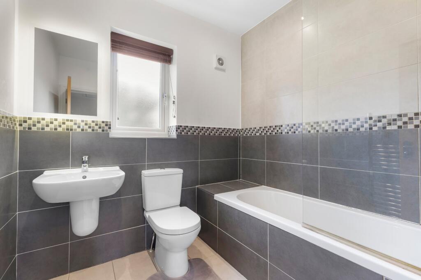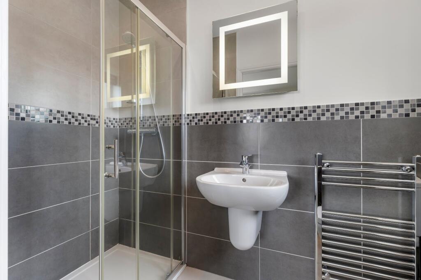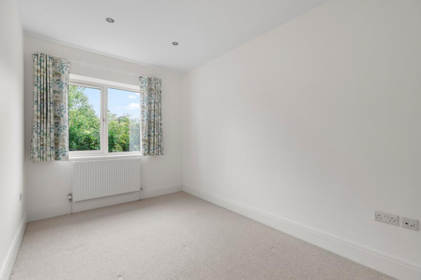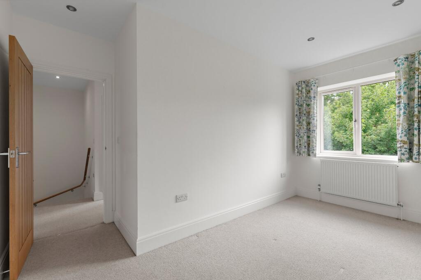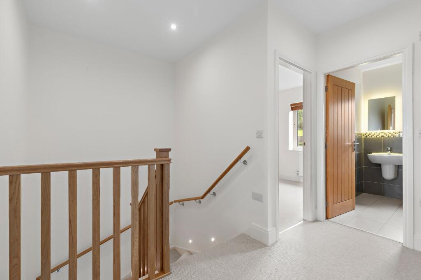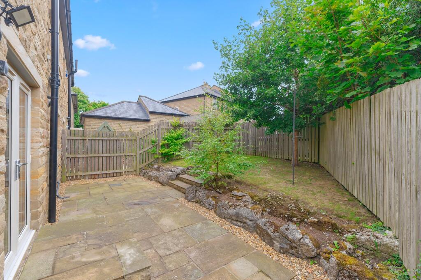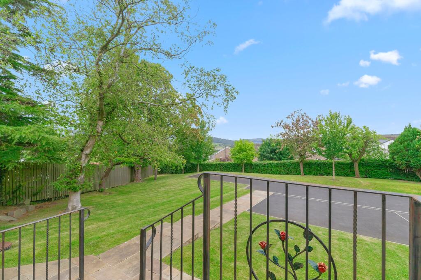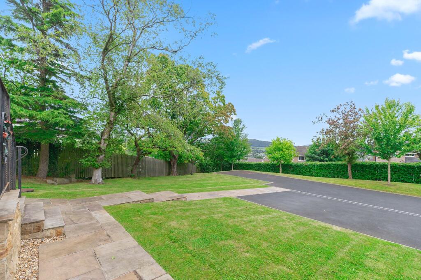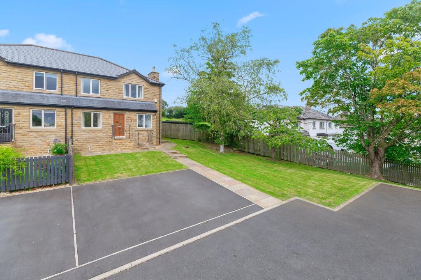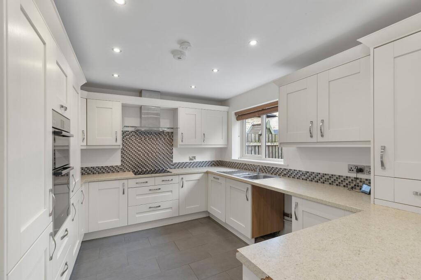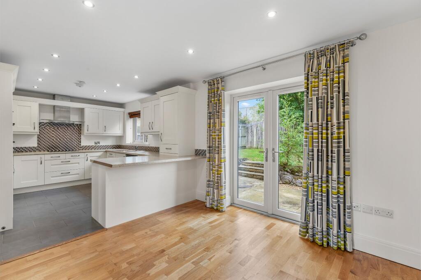Crossfield View, Silsden, Keighley, West Yorkshire, BD20
Property Details
Bedrooms
4
Bathrooms
2
Property Type
Semi-Detached
Description
Property Details: • Type: Semi-Detached • Tenure: Freehold • Floor Area: N/A
Key Features: • FOUR BEDROOMS • GOOD-SIZED MODERN FAMILY HOME • EXCELLENT VIEWS • CLOSE TO ALL AMENITIES IN SKIPTON • TWO LOUNGE AREAS • ENCLOSED GARDEN • PLENTY OF PARKING • VIEWING HIGHLY RECOMMENDED • EPC: B
Location: • Nearest Station: N/A • Distance to Station: N/A
Agent Information: • Address: 84 High Street, Skipton, BD23 1JH
Full Description: A WELL PRESENTED FOUR-BEDROOM SEMI DETACHED HOME IN A SOUGHT-AFTER SILSDEN LOCATION, ENJOYING FAR-REACHING VIEWS TO THE FRONT AND A GENEROUS FAMILY LAYOUT ACROSS TWO FLOORS. FEATURING UNDERFLOOR HEATING THROUGHOUT THE GROUND FLOOR, A MODERN OPEN-PLAN KITCHEN DINER, OFF-STREET PARKING AND A PRIVATE REAR GARDEN. INTRODUCTION A WELL PRESENTED FOUR-BEDROOM SEMI DETACHED HOME IN A SOUGHT-AFTER SILSDEN LOCATION, ENJOYING FAR-REACHING VIEWS TO THE FRONT AND A GENEROUS FAMILY LAYOUT ACROSS TWO FLOORS. FEATURING UNDERFLOOR HEATING THROUGHOUT THE GROUND FLOOR, A MODERN OPEN-PLAN KITCHEN DINER, OFF-STREET PARKING AND A PRIVATE REAR GARDEN. Crossfield View is situated in a popular residential area on the edge of Silsden, well placed for access to the town’s amenities, local schools, and excellent transport links. Silsden itself is a thriving community with shops, cafés and pubs, and lies between Skipton and Ilkley — offering easy access to both the Yorkshire Dales and rail connections to Leeds and Bradford. The property is benefitting from gas fired central heating, double glazing throughout and is described in brief with approximate room sizes below;GROUND FLOOR ENTRANCE HALL Entered via a wood-effect UPVC front door into a welcoming hallway with space for coats and shoes. A glazed internal door opens into the main hall.FAMILY / DINING ROOM A cosy front-facing reception room with underfloor heating, enjoying lovely open views and access to the large under-stairs storage cupboard.SITTING ROOM Spacious and light, with a square bay-style window to the front elevation framing far-reaching views, plus an electric fire and a further side window. French doors open into the kitchen diner.KITCHEN DINER The heart of the home, this stylish kitchen diner is fitted with a range of quality wall and base units, Bosch integrated appliances including a dishwasher, fridge freezer, double oven with combi grill, and induction hob with extractor. A breakfast bar provides casual dining space, while the open-plan layout flows into a generous dining area with French doors opening to the patio - perfect for summer dining.WC A handy ground floor cloakroom with WC and basin, finished with modern flooring, ideal for guests and everyday convenience.FIRST FLOOR LANDING Stairs with ground-level lighting and a wooden spindle balustrade lead up to a spacious landing with access to all the upstairs rooms, an airing cupboard, and a boarded loft for extra storage.BEDROOM ONE A generous double bedroom with far-reaching views. It comes with access to;ENSUITE Includes a shower enclosure, toilet, sink, underfloor heating and a frosted window to the side elevation.BEDROOM TWO Another double room, again with those lovely front-facing views and a radiator under the window.BEDROOM THREE A good-sized double room at the back of the house, with a peaceful outlook over the garden.HOUSE BATHROOM The main bathroom has a bath with a shower over, toilet, sink, chrome towel rail, and half-tiled walls, along with a frosted window for privacy and benefitting from underfloor heating.BEDROOM FOUR Also a double room, this one’s at the rear as well, with a radiator under the window and plenty of versatility.EXTERNAL The property offers off-street parking for two cars and a lawned front garden, with a path leading up to the front door and continuing round to the back. The rear garden is private and easy to maintain, featuring a paved patio, lawned area, and established planting with a rockery – ideal for relaxing, entertaining, or just enjoying some outdoor space.VIEWING ARRANGEMENTS We would be pleased to arrange a viewing for you. Please contact Dale Eddison's Skipton office. Our opening hours are:- Monday to Friday: 9.00am - 5.30pm Saturday: 9.00am - 4.00pm Sunday: 11.00am - 3.00pm.PLEASE NOTE The extent of the property and its boundaries are subject to verification by inspection of the title deeds. The measurements in these particulars are approximate and have been provided for guidance purposes only. The fixtures, fittings and appliances have not been tested and therefore no guarantee can be given that they are in working order. The internal photographs used in these particulars are reproduced for general information and it cannot be inferred that any item is included in the sale.MONEY LAUNDERING, TERRORIST FINANCING AND TRANSFER OF FUNDS REGULATIONS 2017 To enable us to comply with the expanded Money Laundering Regulations we are required to obtain identification from prospective buyers once a price and terms have been agreed on a purchase. Buyers are asked to please assist with this so that there is no delay in agreeing a sale. The cost payable by the successful buyer for this is £36 (inclusive of VAT) per named buyer and is paid to the firm who administer the money laundering ID checks, being Iamproperty / Movebutler. Please note the property will not be marked as sold subject to contract until the appropriate identification has been provided.FINANCIAL SERVICES Linley and Simpson Sales Limited and Dale Eddison Limited are Introducer Appointed Representatives of Mortgage Advice Bureau Limited and Mortgage Advice Bureau (Derby) Limited who are authorised and regulated by the Financial Conduct Authority. We routinely refer buyers to Mortgage Advice Bureau Limited. We receive a maximum of £30 per referral.
Location
Address
Crossfield View, Silsden, Keighley, West Yorkshire, BD20
City
Silsden
Features and Finishes
FOUR BEDROOMS, GOOD-SIZED MODERN FAMILY HOME, EXCELLENT VIEWS, CLOSE TO ALL AMENITIES IN SKIPTON, TWO LOUNGE AREAS, ENCLOSED GARDEN, PLENTY OF PARKING, VIEWING HIGHLY RECOMMENDED, EPC: B
Legal Notice
Our comprehensive database is populated by our meticulous research and analysis of public data. MirrorRealEstate strives for accuracy and we make every effort to verify the information. However, MirrorRealEstate is not liable for the use or misuse of the site's information. The information displayed on MirrorRealEstate.com is for reference only.
