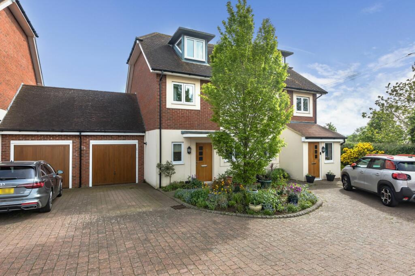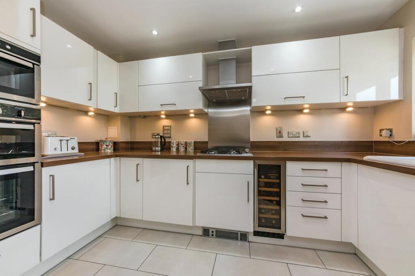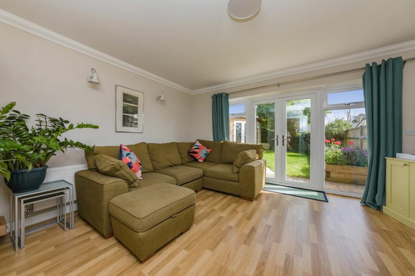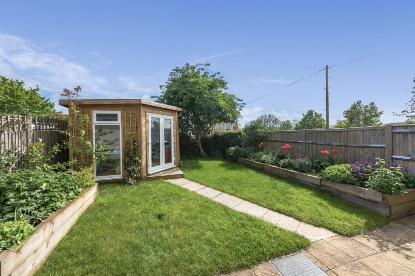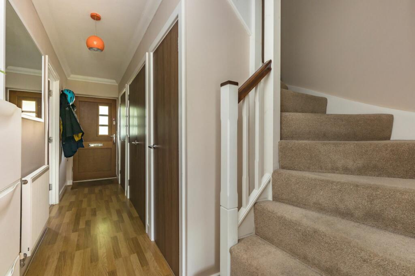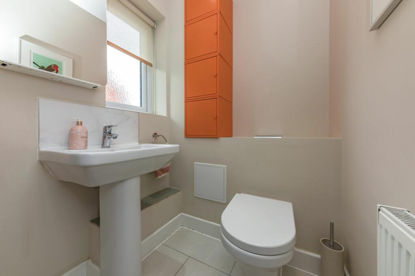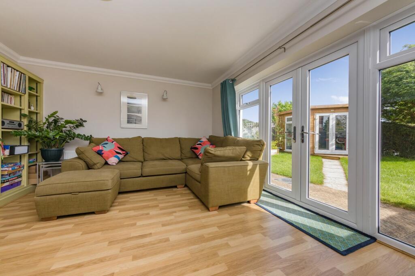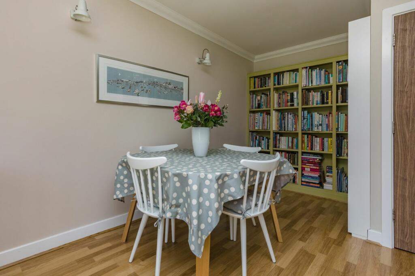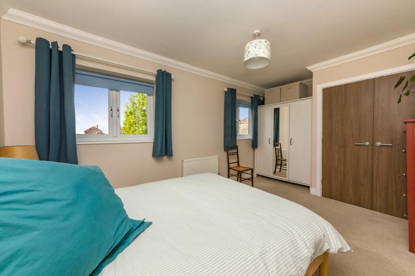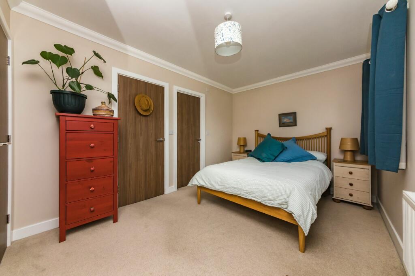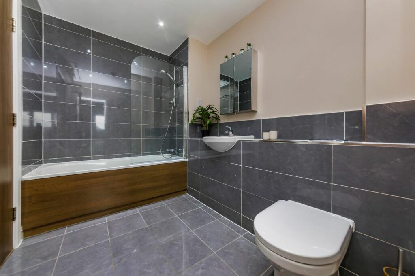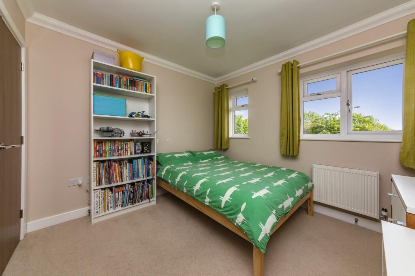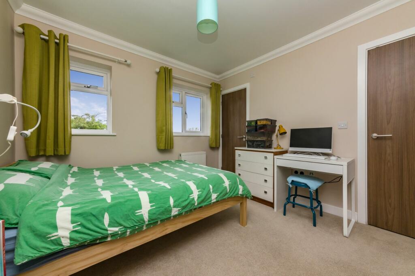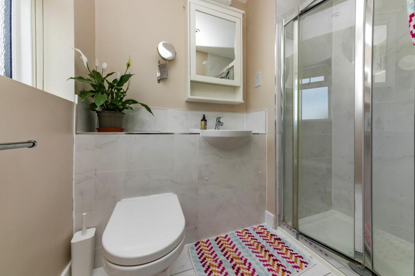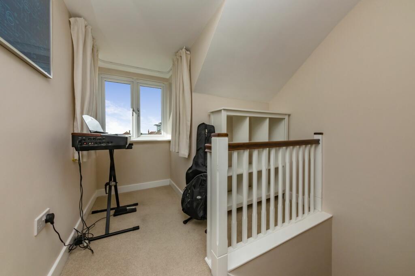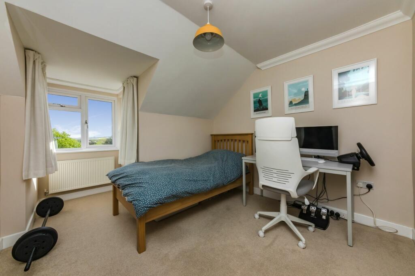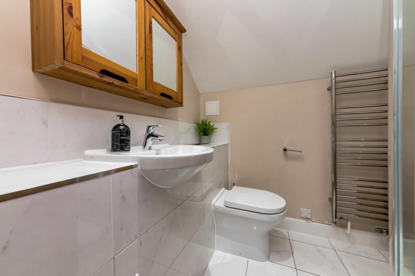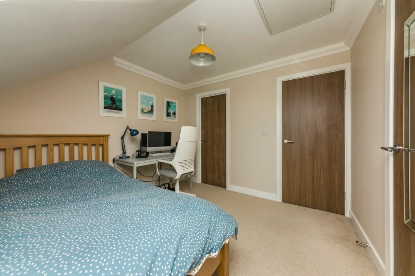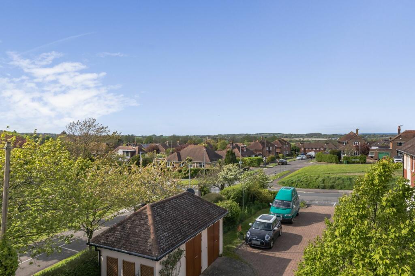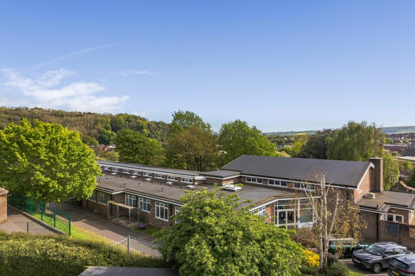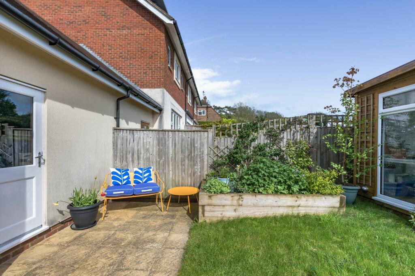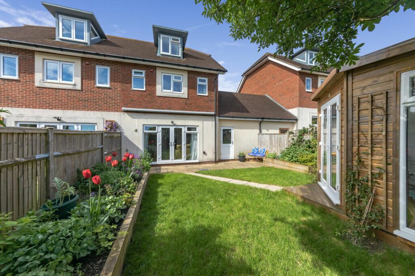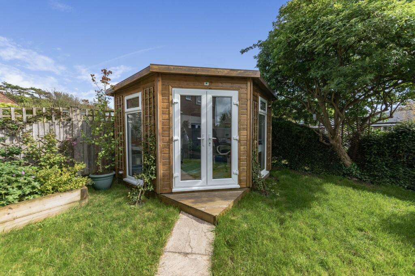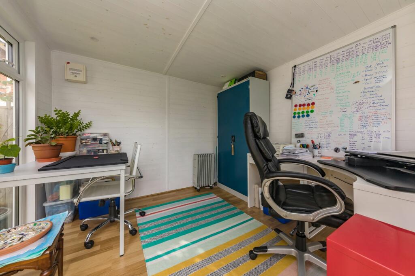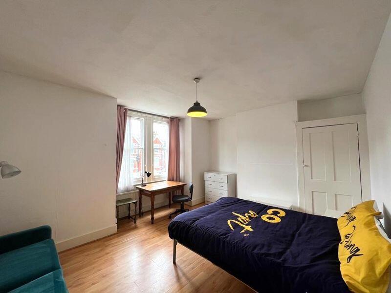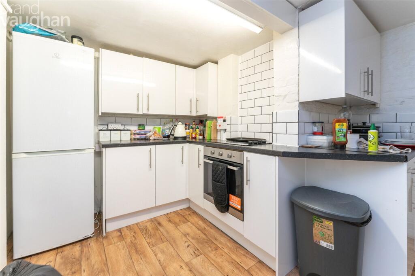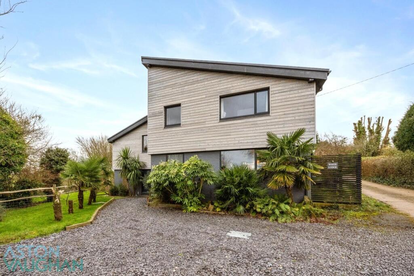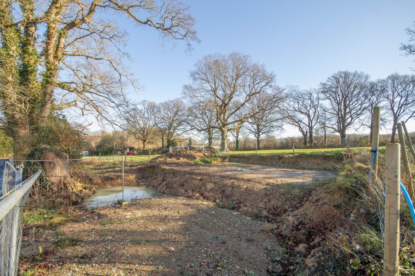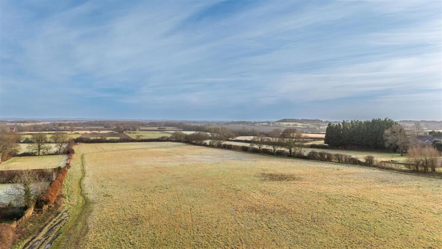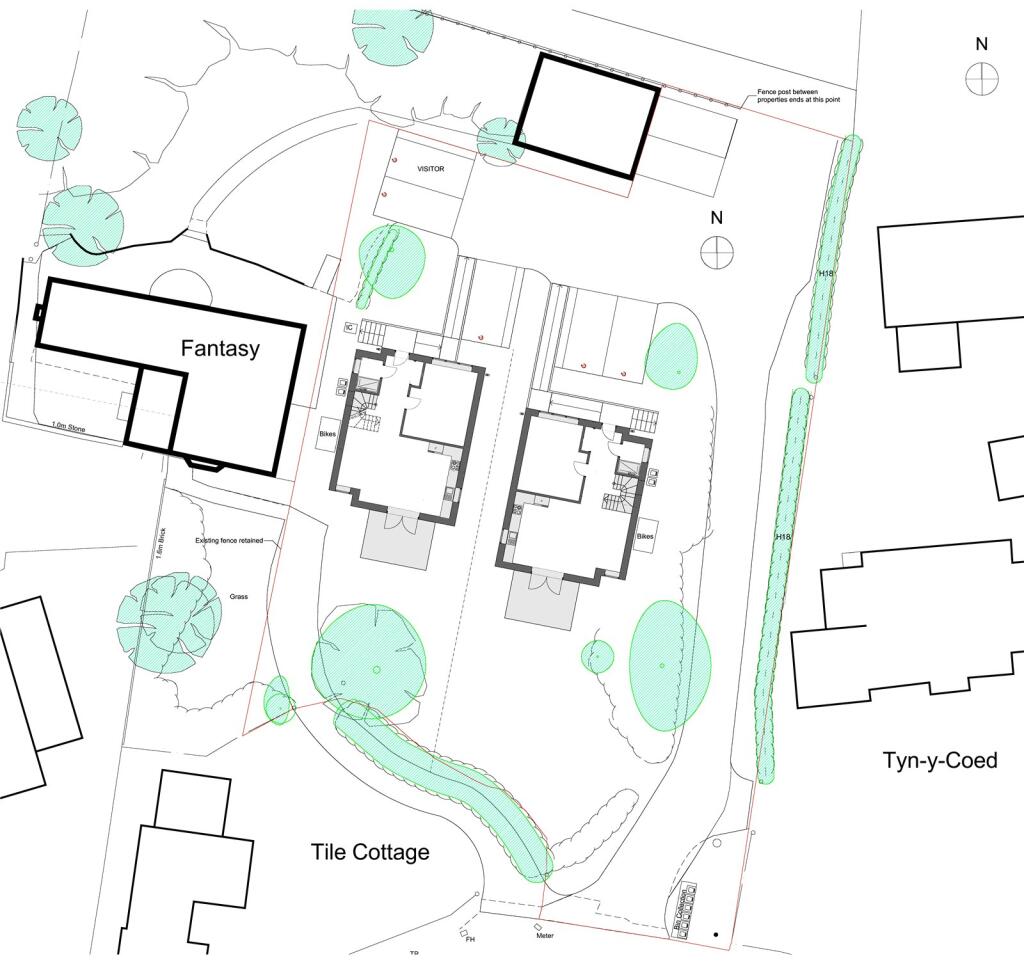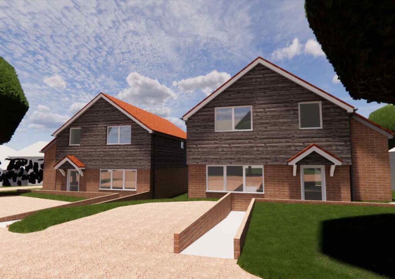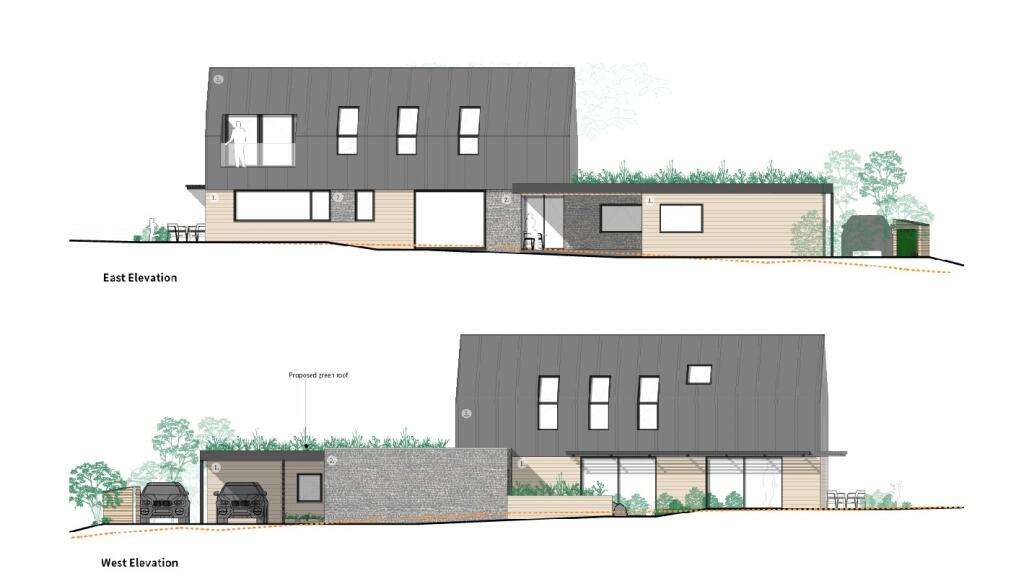Crosshaven Place, Lewes, BN7
Property Details
Bedrooms
3
Bathrooms
3
Property Type
Semi-Detached
Description
Property Details: • Type: Semi-Detached • Tenure: N/A • Floor Area: N/A
Key Features: • SPACIOUS SEMI DETACHED HOUSE • 3 DOUBLE BEDROOMS • 3 BATHROOMS • GOOD SIZE LOUNGE/DINING ROOM • MODERN FITTED KITCHEN • QUALITY INTEGRATED APPLIANCES • DOUBLE GLAZED WINDOWS • BRIGHT SUNNY GARDEN • TIMBER GARDEN STUDIO • DRIVEWAY & GARAGE
Location: • Nearest Station: N/A • Distance to Station: N/A
Agent Information: • Address: 178 High Street, Lewes, BN7 1YE
Full Description: A great opportunity to purchase this beautifully presented and deceptively spacious 3 bedroom, 3 bathroom semi-detached family home with a good size southerly rear garden, garage, parking and detached garden studio.This fantastic property is situated on a small private mews development which boasts a real sense of community and is in a fantastic location, within easy reach of the South Downs National Park, local schools and Lewes town centre.This beautifully presented home boasts accommodation that would suit a range of buyers with 3 double bedrooms, all with ensuite facilities, a delightful living room opening onto a good size, attractive southerly rear garden with detached studio, spacious fitted kitchen, ground floor cloakroom/w.c. and adjacent garage with parking.ACCOMMODATIONApproach- Paved pathway to front door.Entrance Hall- Large laundry cupboard with space for washing machine, tumble dryer and shelving, cupboard, laminated flooring, stairs to first floor.Kitchen- Fitted with a comprehensive range of modern flush fronted wall and base cupboards, contrasting working surfaces with inset ceramic sink and chromed mixer tap, stainless steel 4 burner gas hob with chimney style cooker hood over, tall unit housing a double oven and microwave, integrated fridge, freezer and dishwasher, wine cooler, attractive tiled splash areas, front aspect double glazed window, tiled flooring.Cloakroom/W.C.- Fitted white low level w.c. with concealed cistern, pedestal wash hand basin with chromed mixer tap, front aspect obscured double glazed window, tiled floor.Lounge/Dining Room- A bright spacious room with an expanse of rear aspect double glazed windows and matching double doors opening onto the rear garden, space for dining table, laminated flooring.First Floor Landing-Bedroom- A good size bright double room with rear aspect double glazed window offering views over Lewes, deep cupboard, door to-Ensuite Shower- Fitted white suite with walk-in shower cubicle, sliding door and tiled surround, wash hand basin with chromed mixer tap, low level w.c., tiled splash areas and floor, obscured double glazed window.Bedroom- A generous double bedroom with 2x front aspect double glazed windows, double wardrobe, door to-Bathroom- Fitted white suite comprising a panel enclosed bath with shower over, shower screen and tiled surround, wash hand basin with chromed mixer tap, low level w.c., tiled splash areas and floor.Second floor landing/study space- A lovely bright space with front aspect double glazed window.Bedroom- A super double bedroom with rear aspect double glazed window offering views over Lewes, Walk-in-wardrobe.Ensuite Shower- Fitted white suite comprising walk-in shower with tiled surround, wash hand basin with chromed mixer tap, low level w.c., tiled splash areas and floor. OUTSIDERear garden- A bright southerly facing and attractively landscaped garden with a generous area of paved patio, area of lawn flanked by well stocked flower beds. The garden is enclosed by hedging and fencing and offers a good degree of seclusion and privacy with rear door to the garage.Garage- A generous size garage with convenient roof space storage, up and over door, power and light.Driveway parking- AREACrosshaven Place is an attractive private mews development located in the North East corner of Lewes offering easy access to the South Downs National Park.The High Street is a 15 minute walk away with a local convenience shop only 5 minutes source (google maps)The area benefits from by a large recreation field and children’s playground and is served by a regular bus service offering routes to the town centre, Brighton and Tunbridge Wells.South Malling Primary School is within close proximity and Lewes also offers a Secondary School, South Downs College and Lewes Old Grammar School. Tenure – FreeholdGas central Heating – Double Glazing.Residents Association Charge – Apx £150 per annumEPC Rating – BCouncil Tax Band – E For further enquiries or to arrange a viewing, please contact the office on EPC Rating: BParking - GarageAttached garage for 1 carParking - DrivewayDriveway parking for 1 carBrochuresBrochure 1
Location
Address
Crosshaven Place, Lewes, BN7
City
Lewes
Features and Finishes
SPACIOUS SEMI DETACHED HOUSE, 3 DOUBLE BEDROOMS, 3 BATHROOMS, GOOD SIZE LOUNGE/DINING ROOM, MODERN FITTED KITCHEN, QUALITY INTEGRATED APPLIANCES, DOUBLE GLAZED WINDOWS, BRIGHT SUNNY GARDEN, TIMBER GARDEN STUDIO, DRIVEWAY & GARAGE
Legal Notice
Our comprehensive database is populated by our meticulous research and analysis of public data. MirrorRealEstate strives for accuracy and we make every effort to verify the information. However, MirrorRealEstate is not liable for the use or misuse of the site's information. The information displayed on MirrorRealEstate.com is for reference only.
