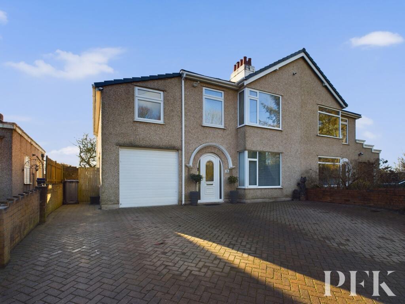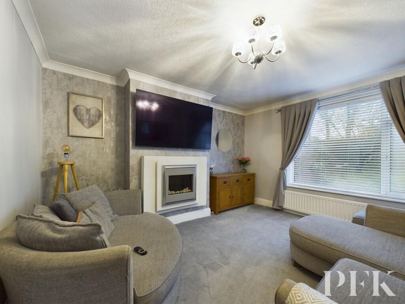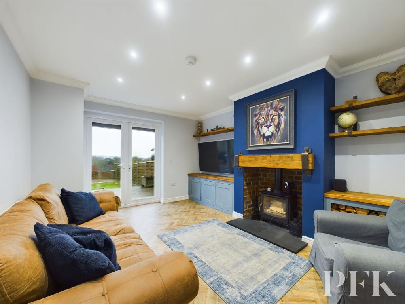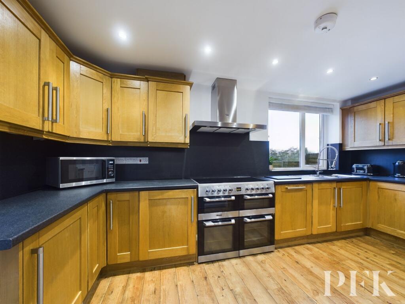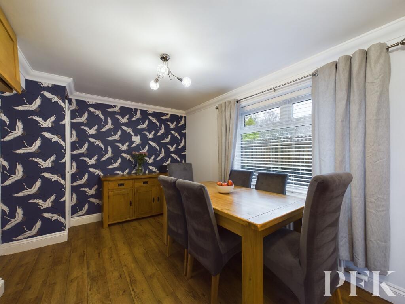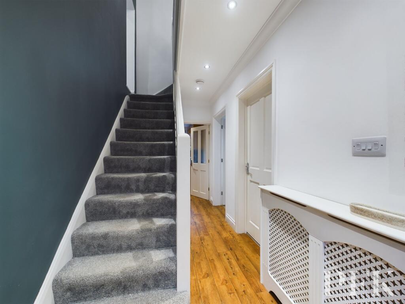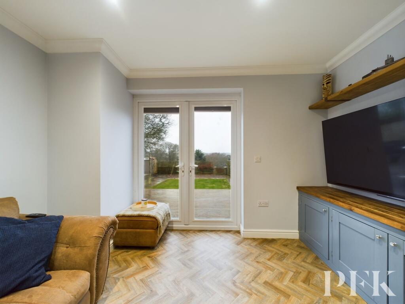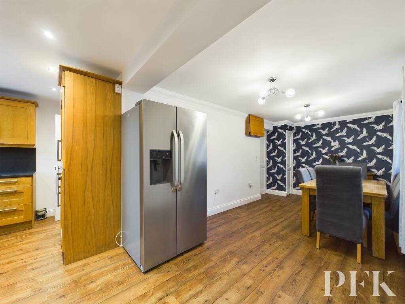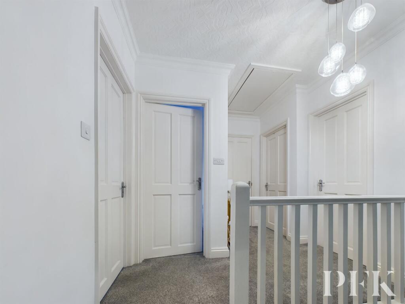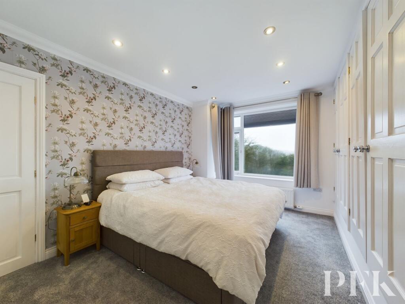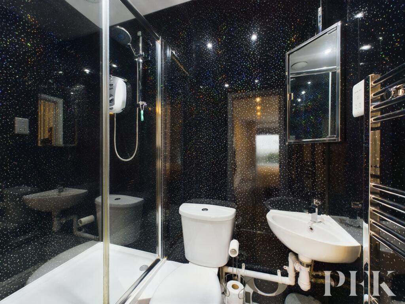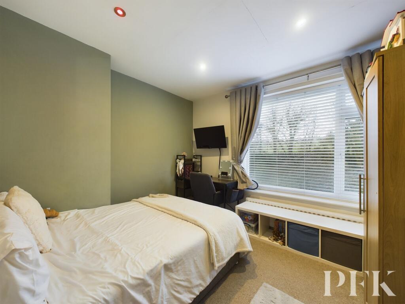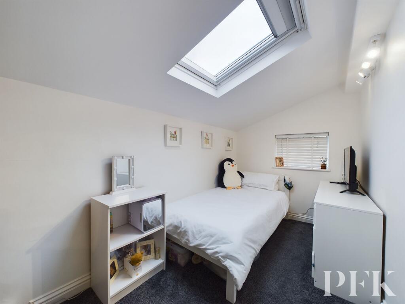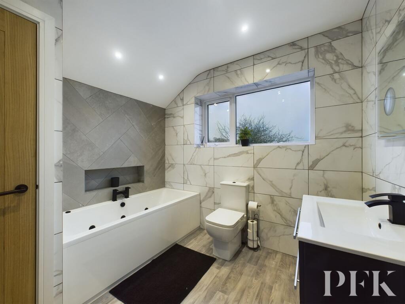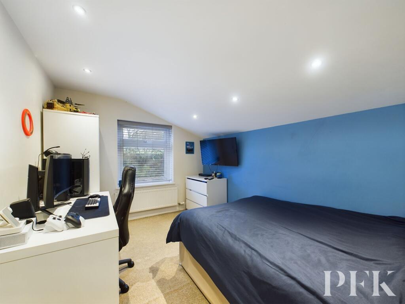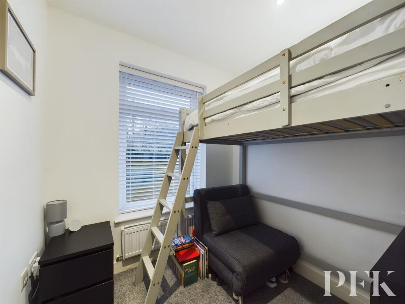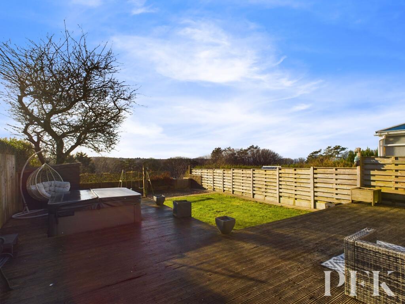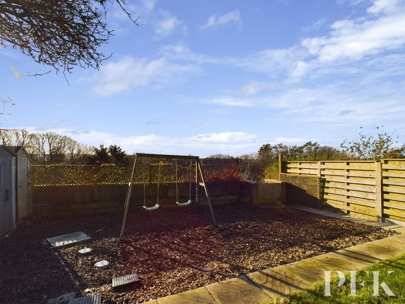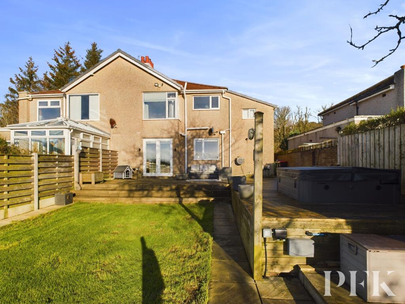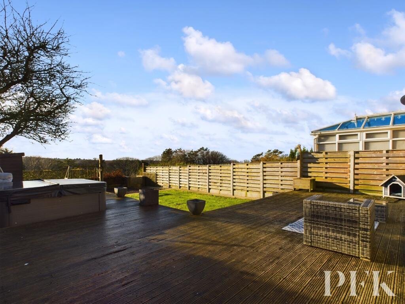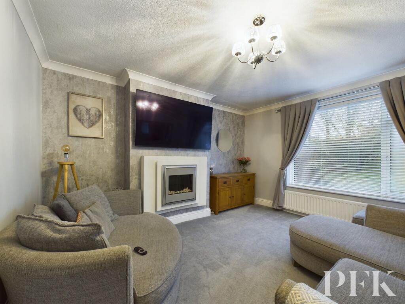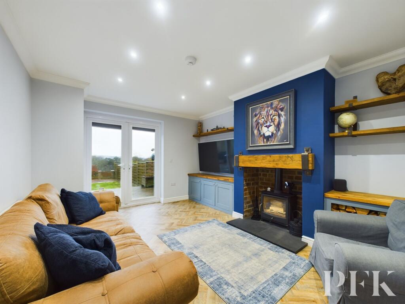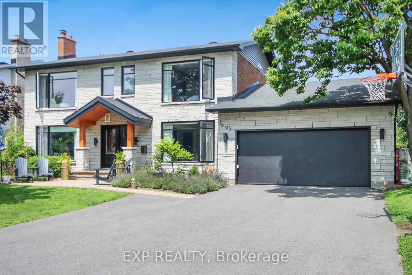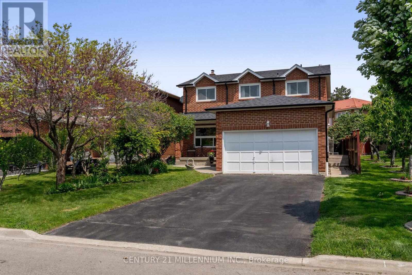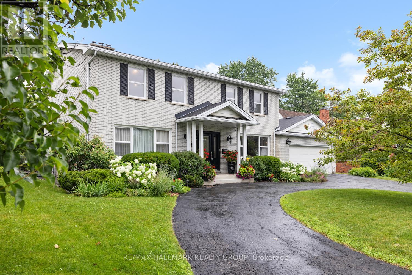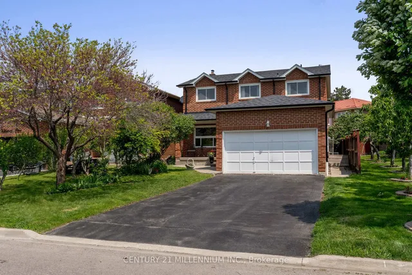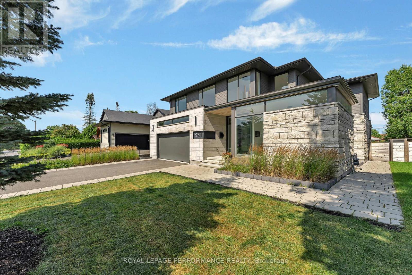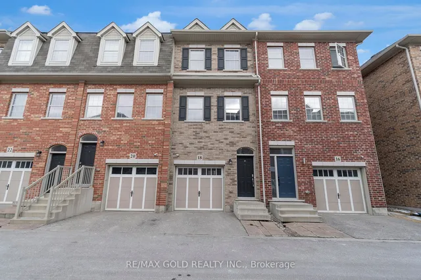Crow Park, Whitehaven, CA28
Property Details
Bedrooms
5
Bathrooms
2
Property Type
Semi-Detached
Description
Property Details: • Type: Semi-Detached • Tenure: N/A • Floor Area: N/A
Key Features: • 5 bed semi detached family home • Recently redecorated throughout, with network points in every room. • Stunning views over Whitehaven and close to town centre • Luxury bathroom newly installed in December 2024 • Flexible living areas, incl lounge, second reception & modern kitchen/dining space. • Substantial rear garden with decked patio, lawn & driveway parking for multiple vehicles. • Tenure: freehold • Council Tax: Band C • EPC rating D
Location: • Nearest Station: N/A • Distance to Station: N/A
Agent Information: • Address: 68 Main Street, Cockermouth, CA13 9LU
Full Description: Nestled in the highly sought after Crow Park area of Whitehaven, this impressive 5 bed semi-detached home offers exceptional living space for modern family life. Conveniently located within easy reach of Whitehaven town centre, highly regarded schools, and key employment hubs, it’s perfect for families or professionals seeking a balance of practicality and style. What truly sets this home apart are the stunning views across Whitehaven, which can be enjoyed from the garden and several rooms within the property.Step inside and you’ll immediately notice the sense of space and natural light throughout. The bright entrance hallway leads to a spacious lounge and a second reception room, complete with a cosy log burner, bespoke cupboards, and patio doors opening onto the garden. The modern kitchen flows seamlessly into a dining area, thoughtfully converted from the garage to create a versatile space for entertaining. To the first floor, the large principal bedroom includes an ensuite shower room, while four further bedrooms and the newly installed luxury family bathroom (December 2024) offer comfort and convenience. With network points in every room and most spaces redecorated within the last year, this home is truly turnkey ready.Externally, the property boasts driveway parking for multiple vehicles and a substantial rear garden. Designed with families in mind, the garden features a mix of decked patio and lawn, creating an ideal space for entertaining, relaxing, or letting children play. The fabulous views over Whitehaven provide the perfect backdrop to this exceptional outdoor space, making this property as impressive outside as it is inside.Early viewing is advised.EPC Rating: DHallwayAccessed via UPVC part glazed door with glazed side panels. With decorative coving and recessed ceiling spotlights, stairs to the first floor with large understairs storage cupboard, wood effect flooring and doors to the ground floor rooms.Lounge4.21m x 3.67mA beautiful front aspect reception room with partial bay window, decorative coving, attractive wall mounted surround housing a contemporary electric fire, radiator and point for wall mounted TV.Reception Room 24.62m x 3.66mA large rear aspect reception room with UPVC patio doors leading out to the gardens. Decorative coving and recessed ceiling spotlights, attractive recessed wood burning stove with solid wood mantel over, bespoke fitted cupboard and wood store to alcoves, radiator and parquet flooring.Dining Area5.06m x 2.67mThe garage has been converted to provide a large dining kitchen, a perfect addition to this family home. With decorative coving, ample space for a large dining table, side aspect window and wood flooring.Kitchen4.86m x 2.63mFitted with a range of modern matching wall, base and full height units with complementary work surfacing, incorporating 1.5 bowl stainless steel sink and drainer unit with mixer tap and splashbacks. Integrated dishwasher and washer/dryer, freestanding range style cooker with extractor over, and space for large fridge freezer. Wood flooring, recessed ceiling spotlights, rear aspect window overlooking the garden and part glazed UPVC door out to the side.Half LandingA half landing gives access to bedrooms 1 and 2.Bedroom 13.64m x 2.74mA front aspect double bedroom with part sloped ceiling, downlights and radiator.Bedroom 22.9m x 1.87mA rear aspect single bedroom with part sloping ceiling, radiator and additional Velux rooflight.FIRST FLOOR LANDINGA generous landing with storage cupboard, doors to first floor rooms and hatch giving access to the part boarded roof space with Velux rooflight.Family Bathroom2.64m x 2.73mA luxury bathroom completed in December 2024, fitted with a three piece suite comprising close coupled WC, wash hand basin set on a floating high gloss vanity unit, and whirlpool bath with tiled splashback and vanity recess. Storage cupboard, attractive marble tiled walls, laddered radiator, recessed ceiling spotlights, wood effect flooring and rear aspect window enjoying views over the town.Principal Bedroom4.4m x 2.89mA large double bedroom with partial bay window to the rear enjoying superb views over the garden and towards Whitehaven. With decorative coving, fitted storage to one wall, downlights, radiator and door to ensuite shower room.Ensuite Shower Room1.26m x 1.99mFitted with a three piece suite comprising close coupled WC, corner wash hand basin and large shower cubicle with electric shower. PVC panelled walls, chrome laddered radiator, extractor fan, recessed ceiling spotlights and wood effect flooring.Bedroom 43.1m x 3.42mA front aspect double bedroom with radiator and recessed ceiling spotlights.Bedroom 52.62m x 2.15mA front aspect bedroom with recessed ceiling spotlights and radiator, would also make a great home office.ServicesMains gas, electricity and water with drainage by means of a waste treatment plant. Gas fired central heating and double glazing installed throughout. Please note: The mention of any appliances/services within these particulars does not imply that they are in full and efficient working order.Referral & Other PaymentsPFK work with preferred providers for certain services necessary for a house sale or purchase. Our providers price their products competitively, however you are under no obligation to use their services and may wish to compare them against other providers. Should you choose to utilise them PFK will receive a referral fee : Napthens LLP, Bendles LLP, Scott Duff & Co, Knights PLC, Newtons Ltd - completion of sale or purchase - £120 to £210 per transaction; Emma Harrison Financial Services – arrangement of mortgage & other products/insurances - average referral fee earned in 2023 was £222.00; M & G EPCs Ltd - EPC/Floorplan Referrals - EPC & Floorplan £35.00, EPC only £24.00, Floorplan only £6.00. All figures quoted are inclusive of VAT.DirectionsThe property can be located using the postcode CA28 7SF, or alternatively What3words///snores.stamp.wobblingGardenTo the front, there is offroad parking on the paved driveway for several vehicles, with side access leading round to the rear. To the rear, there are substantial, enclosed gardens with a generous lawn and decked patio area offering the ideal place for children to play or for outdoor dining and entertaining.Parking - DrivewayPrivate driveway parking to the front for multiple cars
Location
Address
Crow Park, Whitehaven, CA28
City
Whitehaven
Features and Finishes
5 bed semi detached family home, Recently redecorated throughout, with network points in every room., Stunning views over Whitehaven and close to town centre, Luxury bathroom newly installed in December 2024, Flexible living areas, incl lounge, second reception & modern kitchen/dining space., Substantial rear garden with decked patio, lawn & driveway parking for multiple vehicles., Tenure: freehold, Council Tax: Band C, EPC rating D
Legal Notice
Our comprehensive database is populated by our meticulous research and analysis of public data. MirrorRealEstate strives for accuracy and we make every effort to verify the information. However, MirrorRealEstate is not liable for the use or misuse of the site's information. The information displayed on MirrorRealEstate.com is for reference only.
