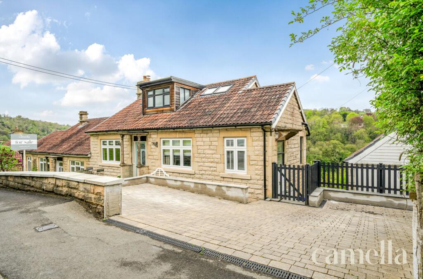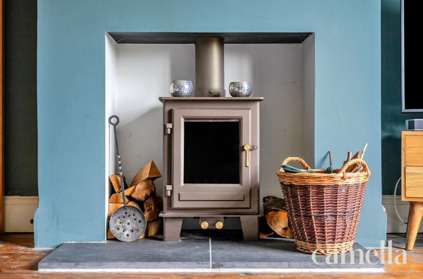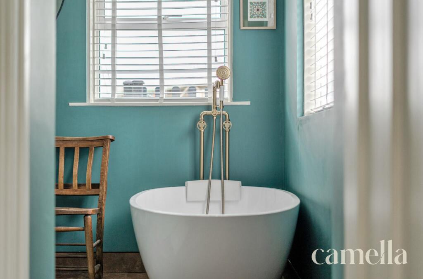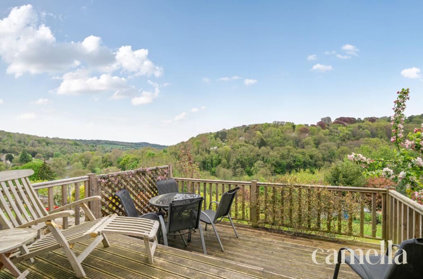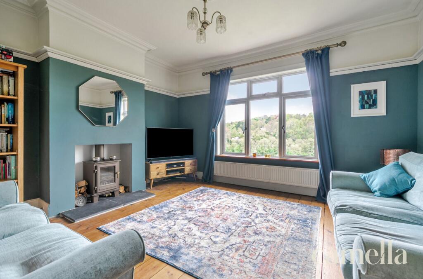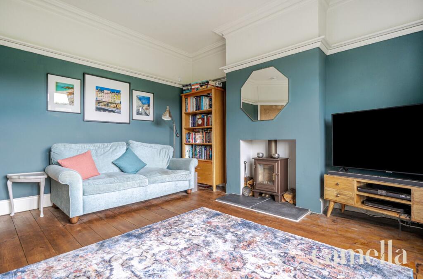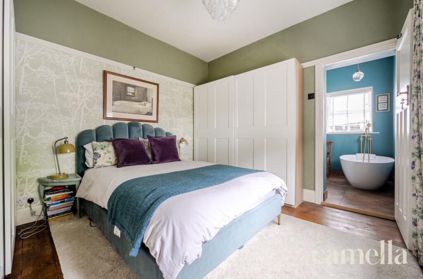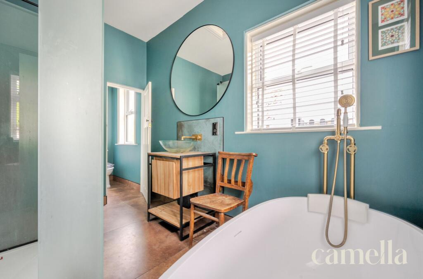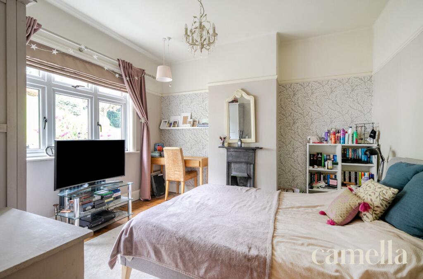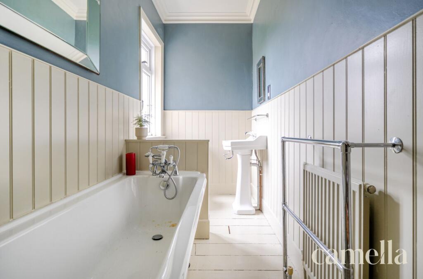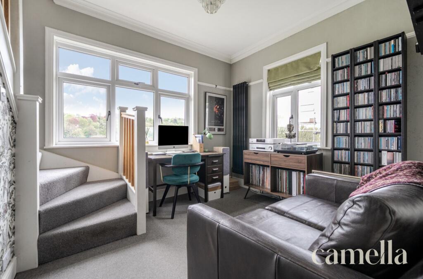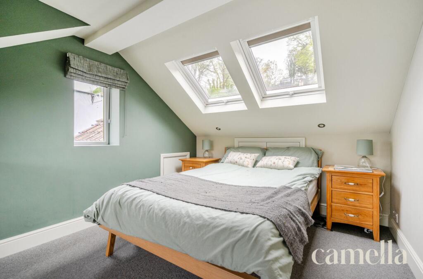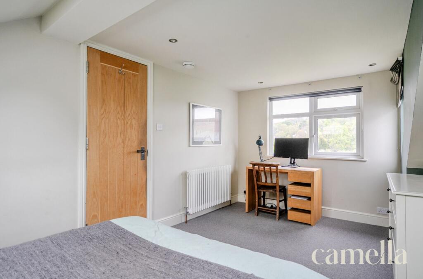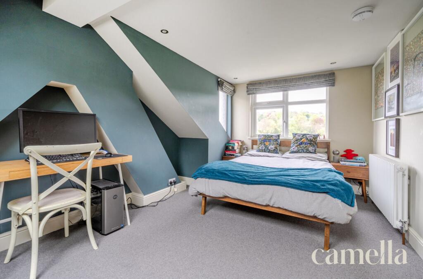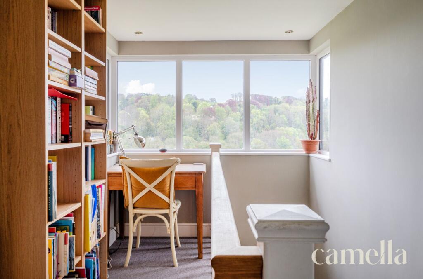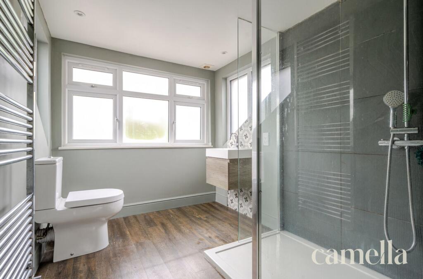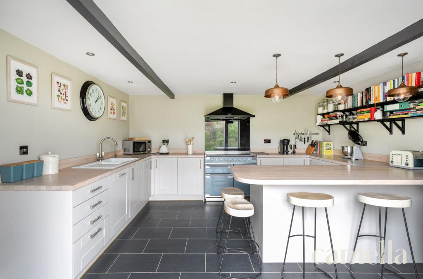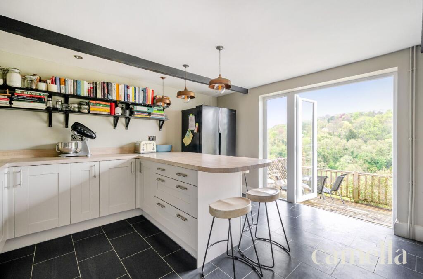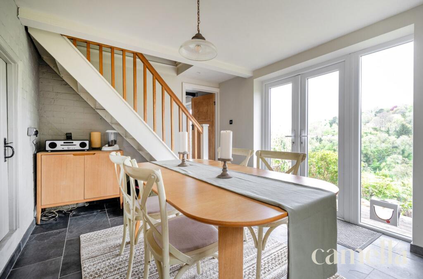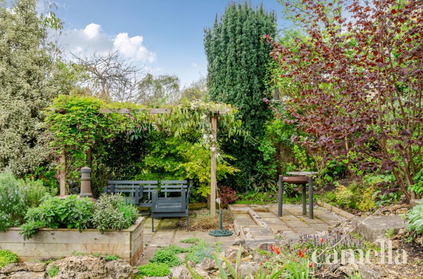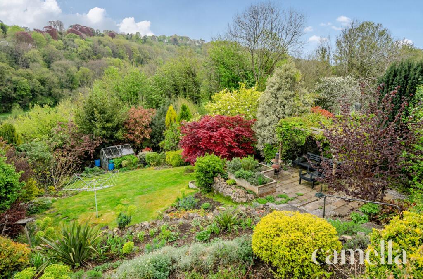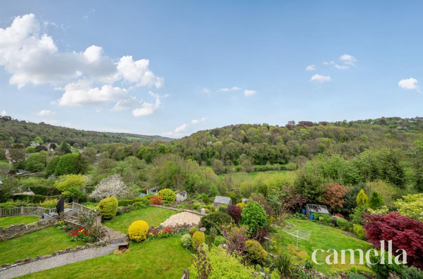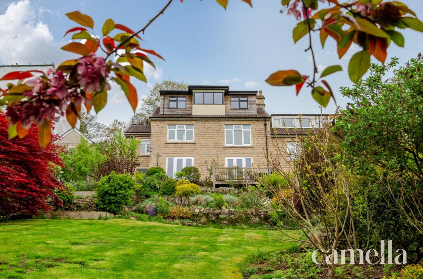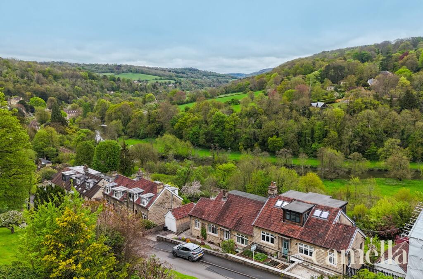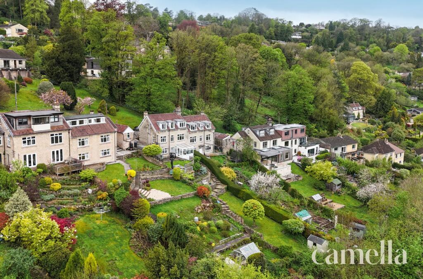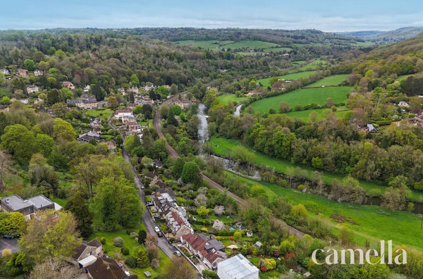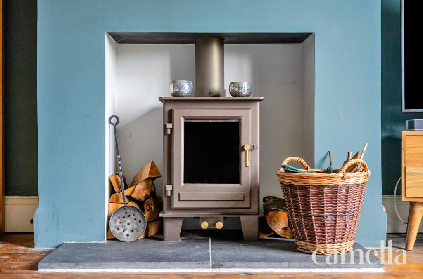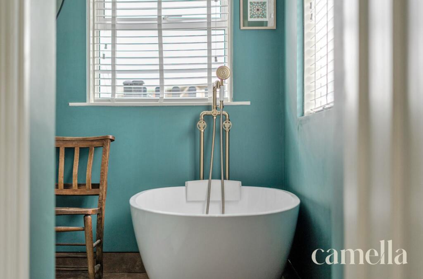Crowe Hill, Limpley Stoke, BA2
Property Details
Bedrooms
4
Bathrooms
3
Property Type
Semi-Detached
Description
Property Details: • Type: Semi-Detached • Tenure: Freehold • Floor Area: N/A
Key Features: • STUNNING VIEWS OF MURHILL • LESS THAN 1 MILE TO FRESHFORD TRAIN STATION FOR LINKS TO LONDON AND THE SOUTH EAST • DESIRABLE LIMPLEY STOKE VILLAGE LOCATION • 4 DOUBLE BEDROOMS & 3 BATHROOMS • KITCHEN DINER & SEPARATE DINING ROOM • LARGE LANDSCAPED GARDEN WITH DECKING AND PATIO AREA • GENEROUS CELLAR & GARAGE FOR STORAGE • IMMACULATELY PRESENTED • LOFT CONVERSION 2018 • 1715 SQ FT LIVING SPACE PLUS CELLAR AND GARAGE
Location: • Nearest Station: N/A • Distance to Station: N/A
Agent Information: • Address: 20 Wellsway Bath BA2 2AA
Full Description: Setting The SceneIf you're seeking a more rural lifestyle, it doesn’t get much better than Limpley Stoke. Nestled above a stunning valley within the Cotswolds Area of Outstanding Natural Beauty, this charming village offers breath-taking views. Here, you’ll find the River Avon, the Kennet and Avon Canal, and a patchwork of farms, fields, woodlands, and lush grasslands — the quintessential English countryside setting.The village also boasts a community hall and The Hop Pole Inn, a warm and welcoming pub that proudly champions local produce. Just a short distance away, the picturesque village of Freshford offers its own delights, including the popular Freshford Inn and the beautiful Iford Manor House, known for its spectacular gardens, restaurant, and café.For those with a commute, the proximity to Freshford Train Station (less than 1 mile away) offers unrivalled access to London and the South East, making this property a gateway to both tranquil village life and the excitement of the city.Local schools include Freshford Church Primary School , Ralph Allen Secondary School and Independent Monkton Combe Prep and Senior School for ages 2 - 18.The PropertySpread over three floors, this beautifully extended and thoughtfully modernised 4 bedroom property has been designed to make the most of its remarkable setting. Every room at the rear of the house has been carefully planned to capture the breath-taking views of the valley and beyond.From the front, the home is charming and welcoming, with pretty vegetable beds adding character to the garden. But the real wow factor lies at the back, where expansive windows flood the living spaces with natural light and frame the stunning scenery, allowing the beauty of the surroundings to become part of everyday life.Every room has its own special appeal — from the solid stone bath in the elegantly designed bathroom to the original wood floorboards and period fireplaces that bring warmth and character. The newly renovated kitchen is full of charm, featuring low ceilings with exposed beams, premium worktops and flooring, and a striking electric Rangemaster as a beautiful focal point. What’s more beneath the house, a hidden cellar offers endless possibilities, whether for storage, a wine cellar, or even a creative project space.EPC Rating: EReception Room4.25m x 3.99mThe rear aspect sitting room on the ground floor enjoys stunning views and features a charming fireplace with an alcove, perfect for a wood burner set on elegant slate tiles. Beautiful natural wood floorboards add warmth and character to this inviting space.Bedroom One3.39m x 3.17mA spacious double bedroom on the ground floor featuring attractive wooden floorboards and ample storage. The room is complemented by a beautifully designed, high-specification ensuite, complete with a solid stone bath and a freestanding shower unit. Bronze fixtures throughout have been carefully chosen to age gracefully over time, creating a timeless, rustic elegance.Bedroom Four3.64m x 3.45mA generously sized double bedroom (also on the ground floor) featuring elegant natural wood flooring, two pretty alcoves, and a charming old fireplace (not currently in use).BathroomA stylish ground floor bathroom featuring a window for natural light, wood panelling, and sleek chrome fittings. It includes a bath with an overhead shower and a heated towel rail for added comfort.Study3.87m x 2.89mA bright and inviting study featuring dual aspect windows that perfectly frame the picturesque views of Murhill. Finished with an elegant oatmeal carpet, the room offers generous space for a desk and a large armchair. There is also convenient access from this space to the first-floor bedrooms.Bedroom Two4.77m x 3.05mA bright double bedroom in the loft conversion (completed in 2018), featuring soft oatmeal carpeting and plenty of natural light, creating a cosy and inviting retreat.Bedroom Three4.83m x 2.73mAiry and luminous double bedroom in the loft conversion, featuring two Velux windows and one additional window, allowing for plenty of natural light. The room is finished with soft oatmeal carpet.BathroomA stylish and contemporary shower room with a sleek walk-in shower, WC, sink and heated towel rail.Dining Room3.89m x 2.88mA light-filled dining room with ample space for a table seating six. Large French windows open onto the deck, offering stunning views of Murhill and creating a seamless indoor-outdoor flow. Slate flooring adds a stylish, practical finish to this beautiful entertaining space.Kitchen4.25m x 3.99mA charming and practical kitchen diner featuring light wood countertops and cream shaker-style cabinets. A large Rangemaster oven with hob and modern extractor hood takes centre stage, complemented by a Neff dishwasher and space for a large free-standing fridge freezer. Luxury vinyl slate effect flooring adds warmth and is easy to maintain, while fitted shelving offers space for books or display items. A breakfast bar comfortably seats four, making it ideal for casual dining. The room flows effortlessly onto the deck, where you can enjoy breath-taking views of Murhill.UtilityA practical utility room with plumbing for a washing machine, along with a WC and sink, offering convenience and functionality.CellarA functional cellar on the lower ground level, featuring three distinct spaces designed for storage.Rear GardenA large garden offering stunning views of Murhill, featuring a spacious decking area perfect for outdoor entertaining. The deck leads to a patio and spacious lawn, surrounded by beautiful mature shrubs and trees, creating a peaceful and private oasis.The garage, measuring 4.17m by 2.80m, is perfect for storage rather than parking and benefits from an electricity supply; could be converted to a study, studio or workshop.
Location
Address
Crowe Hill, Limpley Stoke, BA2
City
Limpley Stoke
Features and Finishes
STUNNING VIEWS OF MURHILL, LESS THAN 1 MILE TO FRESHFORD TRAIN STATION FOR LINKS TO LONDON AND THE SOUTH EAST, DESIRABLE LIMPLEY STOKE VILLAGE LOCATION, 4 DOUBLE BEDROOMS & 3 BATHROOMS, KITCHEN DINER & SEPARATE DINING ROOM, LARGE LANDSCAPED GARDEN WITH DECKING AND PATIO AREA, GENEROUS CELLAR & GARAGE FOR STORAGE, IMMACULATELY PRESENTED, LOFT CONVERSION 2018, 1715 SQ FT LIVING SPACE PLUS CELLAR AND GARAGE
Legal Notice
Our comprehensive database is populated by our meticulous research and analysis of public data. MirrorRealEstate strives for accuracy and we make every effort to verify the information. However, MirrorRealEstate is not liable for the use or misuse of the site's information. The information displayed on MirrorRealEstate.com is for reference only.
