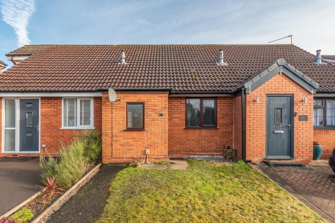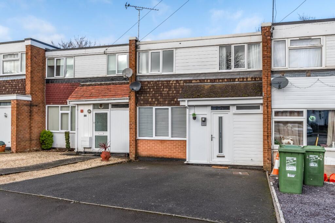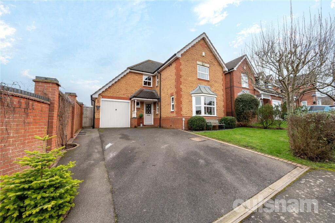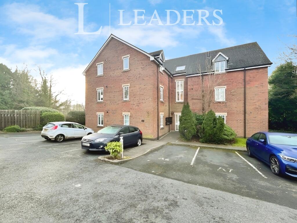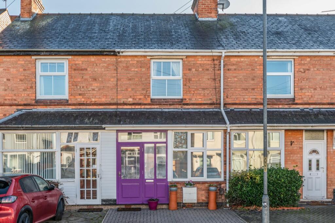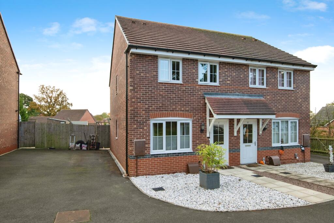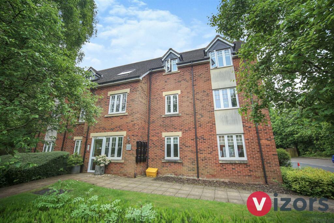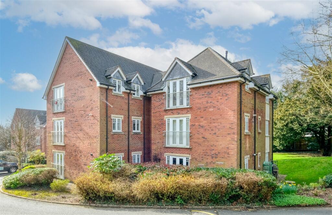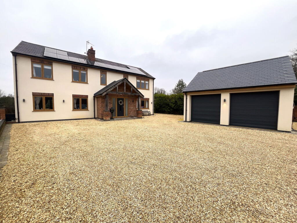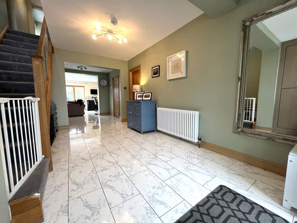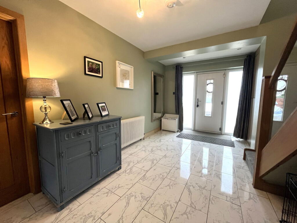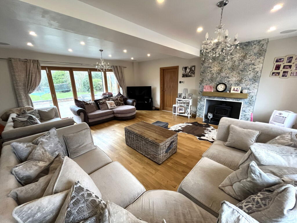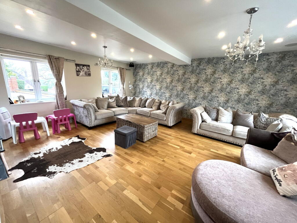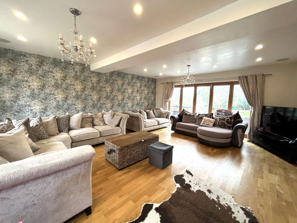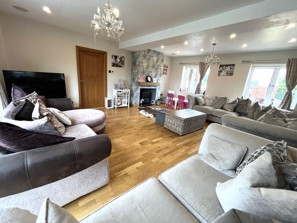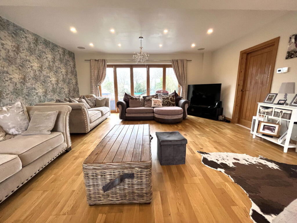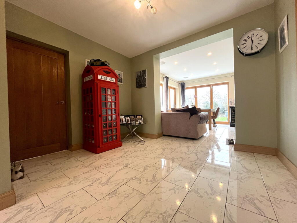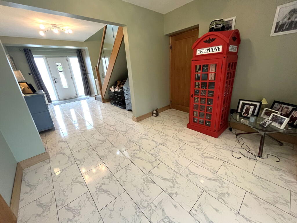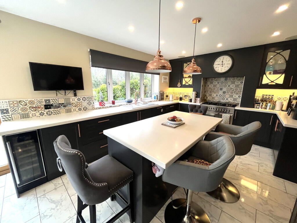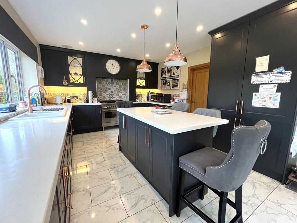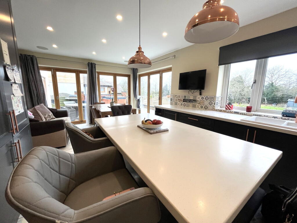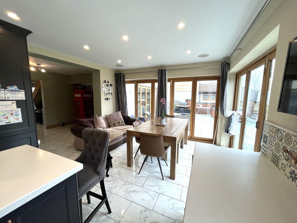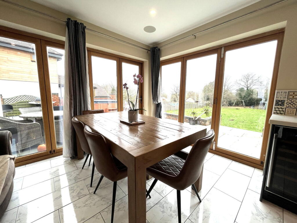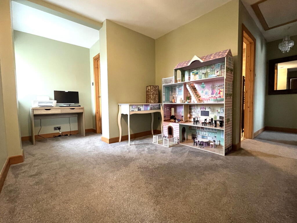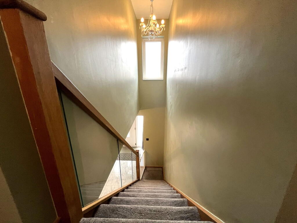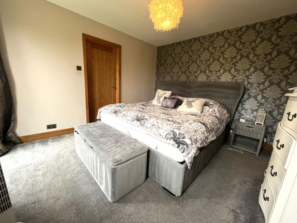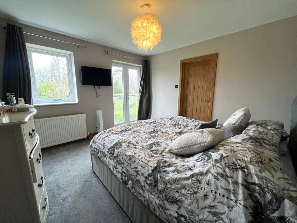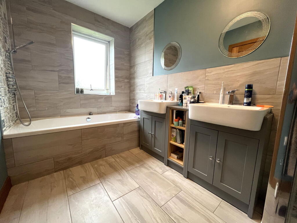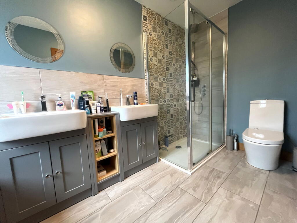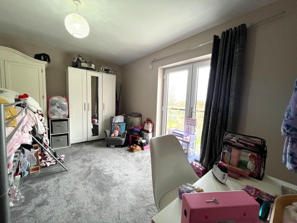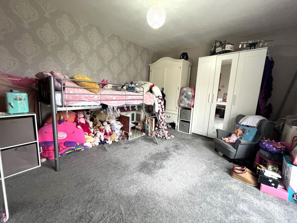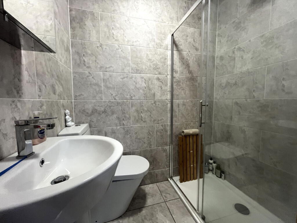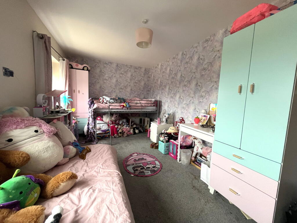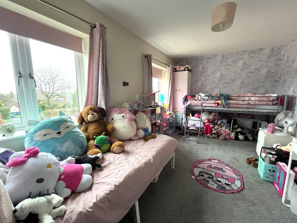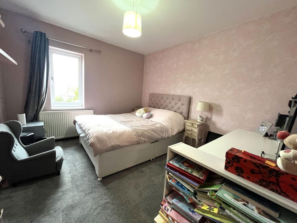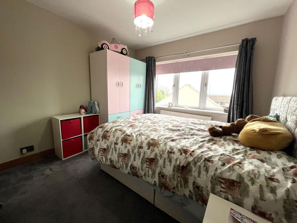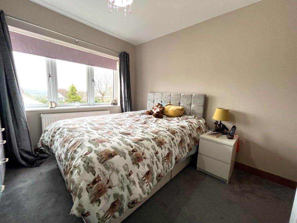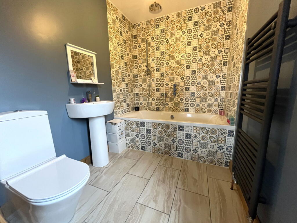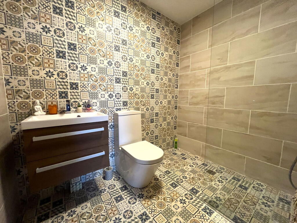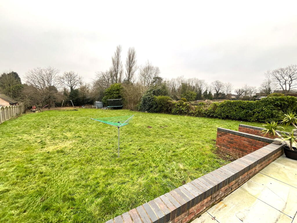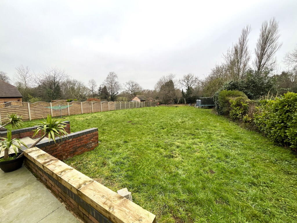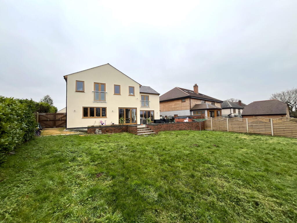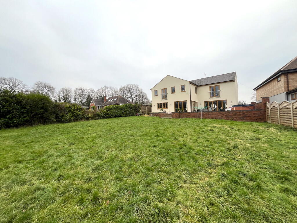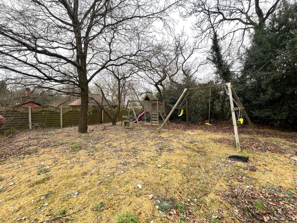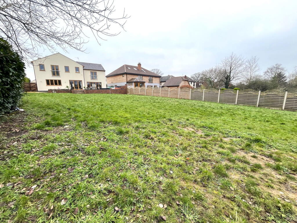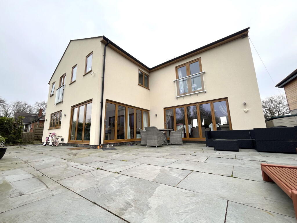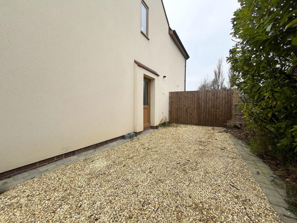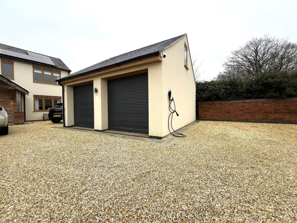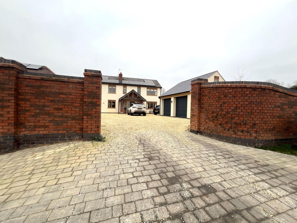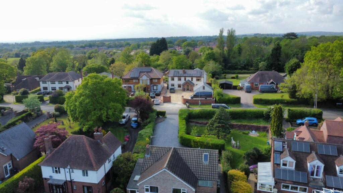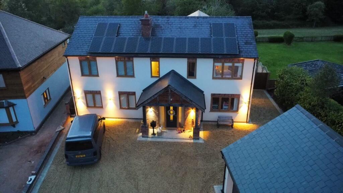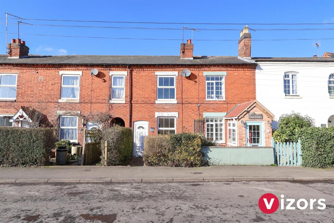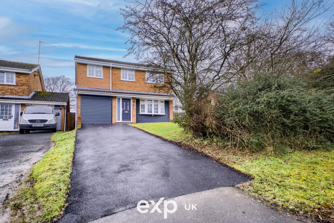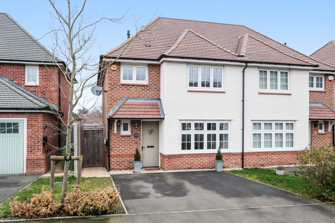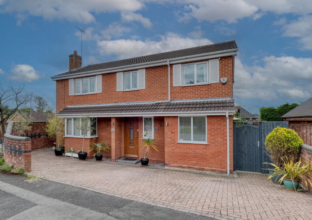Crumpfields Lane, Webheath, Redditch
For Sale : GBP 900000
Details
Bed Rooms
5
Bath Rooms
4
Property Type
Detached
Description
Property Details: • Type: Detached • Tenure: N/A • Floor Area: N/A
Key Features: • An Executive Detached Family Home • Five Double Bedrooms (with Three En suite Bathrooms) • Two Reception Rooms • Large Kitchen Diner • Utility Room • Ground Floor W.C. • Large Rear Garden • Off Road PArking For Multiple Vehicles • Detached Double Garage with EV Charging Points • Quote Reference SW0582
Location: • Nearest Station: N/A • Distance to Station: N/A
Agent Information: • Address: 1 Northumberland Avenue, Trafalgar Square, London, WC2N 5BW
Full Description: A truly exceptional Five Bedroom Executive Detached Family Home nestled in the tranquil district of Webheath, occupying a sizeable plot on the ever popular Crumpfields Lane.The property has been extended, improved and modernised by the current owners, offering a unique and versatile living accommodation, perfect for a family that is looking to be part of this excellent community. The property is set over two floors, the ground floor briefly comprises of a grand entrance hallway, two large reception rooms, a w.c., an open plan kitchen diner and a separate utility room. The first floor is a large landing, with five double bedrooms, three of which have en suite facilities and a family shower room. The property also benefits from gas central heating, double glazing throughout, a large rear garden with patio area, off road parking for multiple vehicles and a detached double garage with Electric Vehicle charging points.For more information or to arrange a viewing, please quote reference SW0582, The ApproachThe property is set back from the road, having a wall lined entrance, giving access to a large gravel driveway with parking for multiple vehicles and offers access to the detached double garage, side gate and main front door, opening into;Entrance HallwayHaving tiled flooring throughout, a central heating radiator, a concealed storage cupboard, stairs leading to first floor accommodation, opening into the kitchen diner and having doors off to;Reception Room One 6.40m x 5.39mHaving hardwood flooring throughout, central heating radiators, double glazed windows to front aspect, double glazed bi-folding doors to rear garden, a feature open gas fire, television and electric points.Reception Room Two 3.81m x 3.43m Having hardwood flooring, a double glazed window to front aspect, a central heating radiator, television and electric points.Ground Floor W.C. .84m x 1.83mHaving tiled flooring, a concealed airing cupboard, a sink and vanity unit and low level w.c.Open Plan Kitchen Diner 7.30m x 3.64mHaving a continuation of tiled flooring, two double glazed corner bi-folding doors to rear garden, a double glazed window to rear aspect, a range of base units with integrated dishwasher, fidge freezer, additional under counter freezer, wine cooler and space and plumbing for a gas cooker, with roll top work surfaces incorporating a ceramic sin and drainer, also having a centre island with additional storage and seating space, having door leading into;Utility Room 2.80m x 2.65Having tiled flooring, a range of base units with integrated freezer and a square edged work surface incorporating a sink and drainer, with built in floor to ceiling storage cupboards housing the immersion tank and having space and plumbing for washing machine and tumble dryer and having a double glazed door to rear garden.First FloorLandingHaving an obscured double glazed window to rear elevation, loft access, electric points and doors leading off to;Bedroom One 3.65m x 3.44mHaving a double glazed window and Juliet balcony to rear elevation, a central heating radiator, television and electric points, door leading to en suite facilities and door leading to;Walk-in Wardrobe 2.39m x 1.58mHaving a double glazed window to rear elevation, hardwood flooring, electric points and built in wardrobes and storage.En Suite 3.65m x 1.83mHaving tiled flooring, a heated towel rail, an obscured double glazed window to rear elevation, a built in bath with a mains powered shower over, his and her sink units with vanity units, a double shower cubicle with mains powered shower and a low level w.c.Bedroom Two 4.21m x 3.32m Having a double glazed Juliet Balcony to rear elevation, a central heating radiator, electric points and door leading to;En Suite 1.76m x 1.20mHaving tiling to walls and floor, a pedestal wash basin, a low level w.c. and shower cubicle with mains powered shower.Bedroom Three 5.15m x 2.78mHaving two double glazed window to front elevation, a central heating radiator, a built in storage cupboard with over head storage unit, television and electric points.Bedroom Four 3.42m x 2.99m Having a double glazed window to front elevation, a central heating radiator, electric and television points,Bedroom Five 3.59m x 3.07mHaving a double glazed window to front elevation, a central heating radiator, television and electric points and door leading to;En suite 2.57m x 1.80mHaving tiled flooring, an obscured double glazed window to side elevation, a heated towel rail, a paneled bath a pedestal wash basin, low level w.c. and tiling to splash backs.Family Shower Room 2.72m x 1.72mHaving tiling to floor and walls, a wall mounted sink unit with vanity storage, a low level w.c. and shower cubicle with mains powered shower.TenureI have been advised that this property is Freehold.
Location
Address
Crumpfields Lane, Webheath, Redditch
City
Webheath
Features And Finishes
An Executive Detached Family Home, Five Double Bedrooms (with Three En suite Bathrooms), Two Reception Rooms, Large Kitchen Diner, Utility Room, Ground Floor W.C., Large Rear Garden, Off Road PArking For Multiple Vehicles, Detached Double Garage with EV Charging Points, Quote Reference SW0582
Legal Notice
Our comprehensive database is populated by our meticulous research and analysis of public data. MirrorRealEstate strives for accuracy and we make every effort to verify the information. However, MirrorRealEstate is not liable for the use or misuse of the site's information. The information displayed on MirrorRealEstate.com is for reference only.
Related Homes
