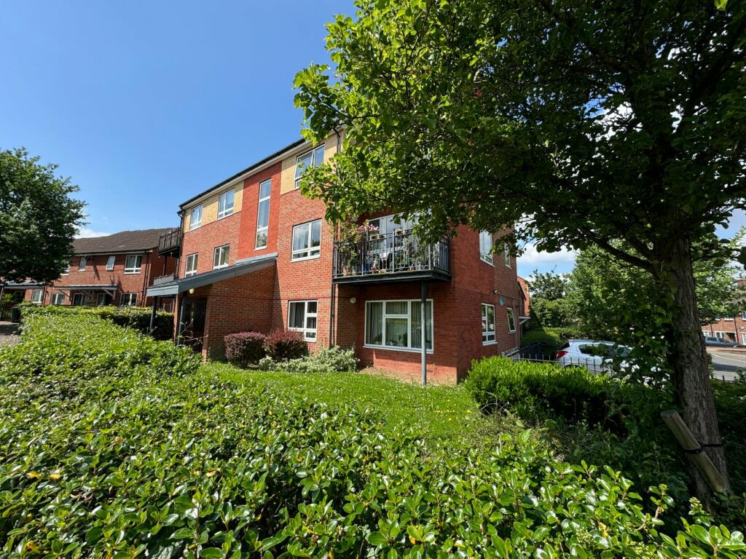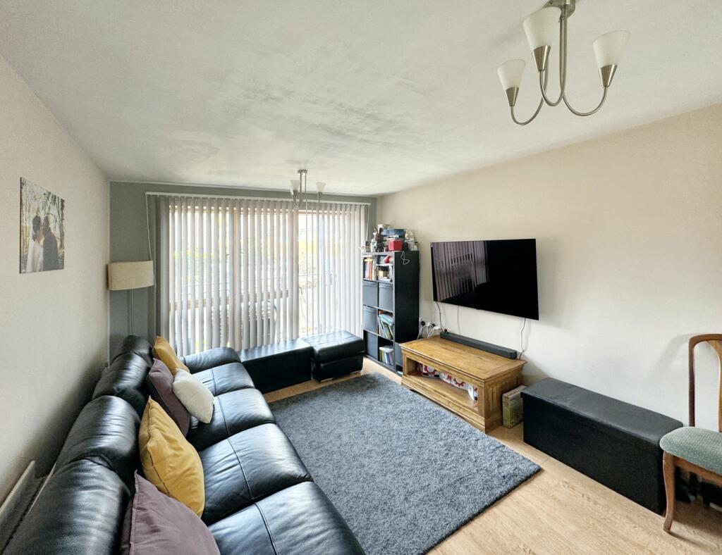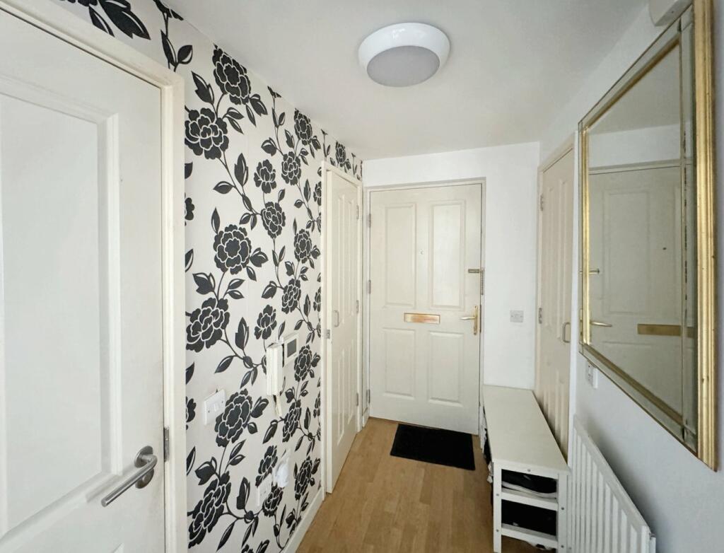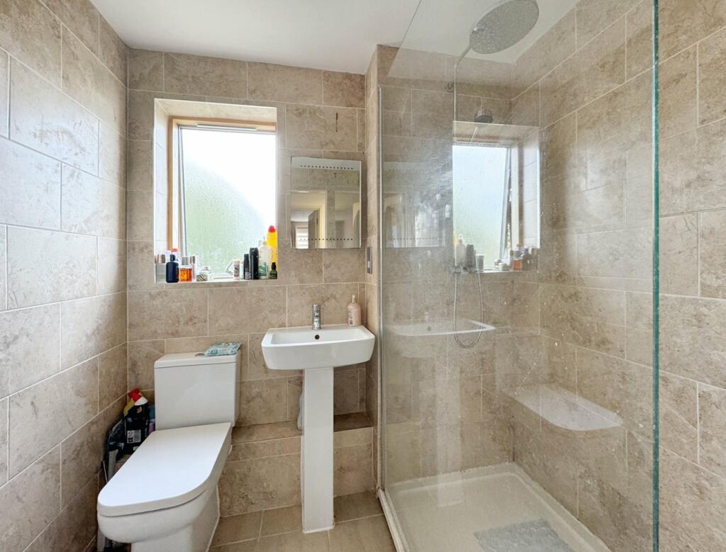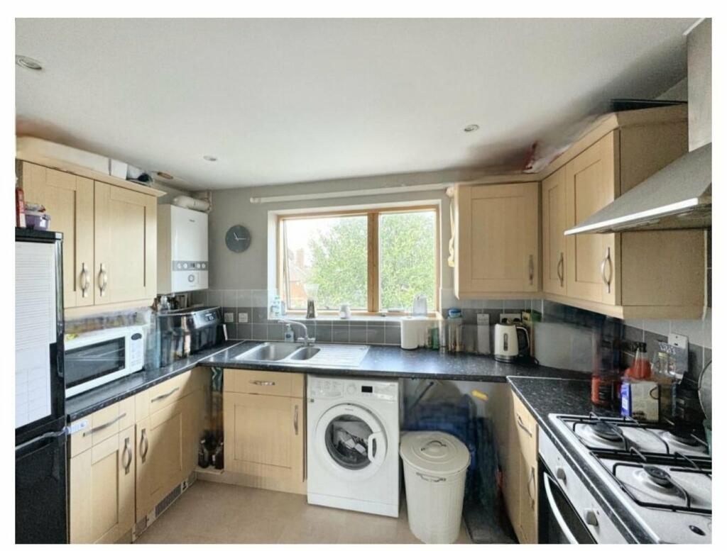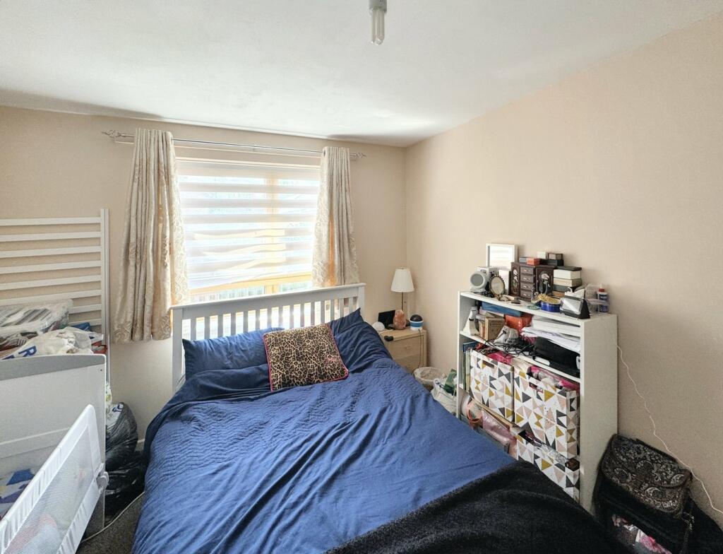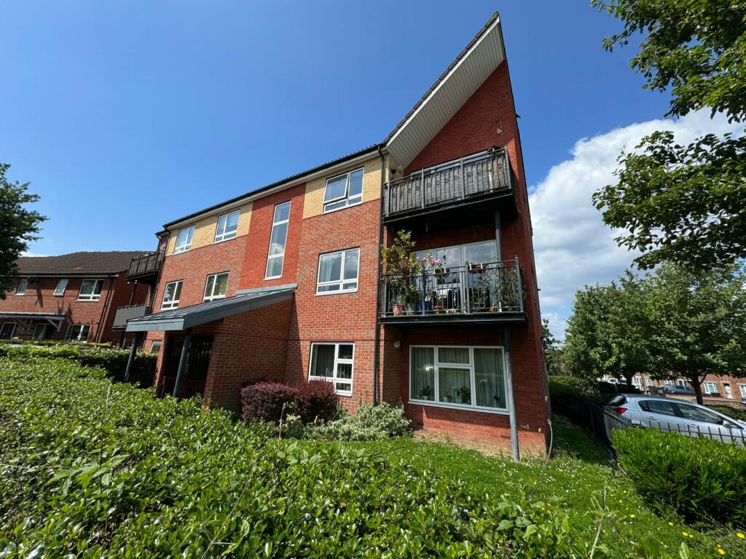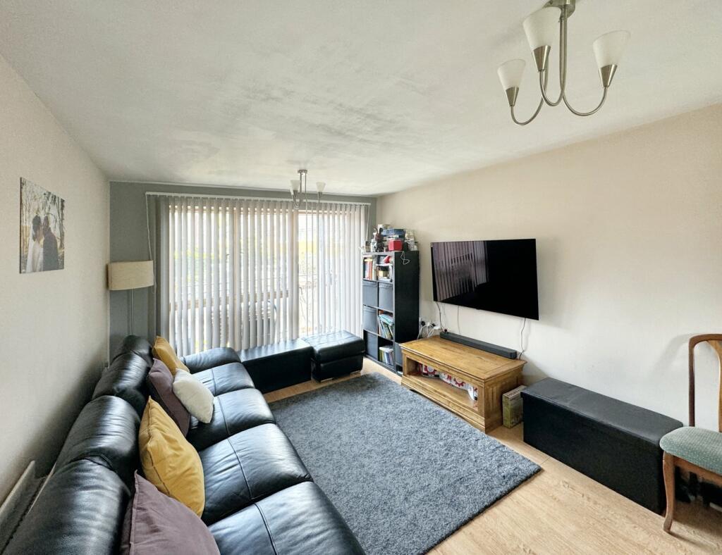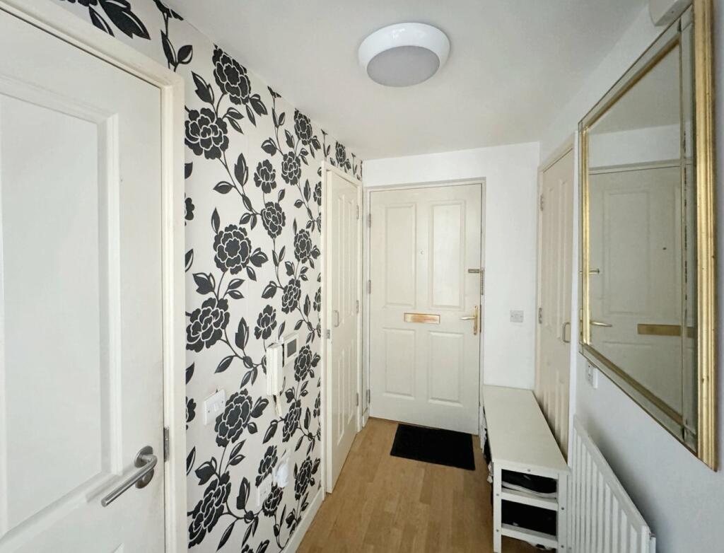Cuckmere Way, Orpington, BR5
Property Details
Bedrooms
1
Bathrooms
1
Property Type
Flat
Description
Property Details: • Type: Flat • Tenure: N/A • Floor Area: N/A
Key Features: • First Floor Level • Quality Apartment • Open Plan Living Area • Spacious Kitchen • Private Sun Balcony • Double Bedroom • Residents Parking Bays • Modern Shower Room • Entry Phone System • Secure Communal Garden
Location: • Nearest Station: N/A • Distance to Station: N/A
Agent Information: • Address: 1 Fairway, Petts Wood, BR5 1EF
Full Description: This 2006 built first floor level balcony apartment is offered for sale offering a generous lounge/diner which in tern is open plan to a fitted kitchen. The living room has access to a private sun balcony for that all important outside space, there is a double bedroom, contemporary shower room with walk-in drench shower, a large entrance hall and deep storage room with light. Outside you will find a private access gate to an attractive communal garden, off road parking bays for residents and secure entrance porch with entry phone. Additional benefits include double glazing, gas central heating by combination boiler, ample storage and well planned interior. The property is well placed for transport links serving Orpington town centre and station, St mary Cray mainline station and nearby Nugent Shopping Park boasting many high street stores and departments. Exclusive to Proctors.Entrance PorchEntrance HallCommunal entrance door serving eight apartments, security entrance phone, stairs to first floor.Lounge/ Diner6.87m x 3.25m (22' 6" x 10' 8") Fully double glazed door and four windows leading to private balcony, radiator, TV points, fitted wall shelves, wood effect flooring, open plan to kitchen.Kitchen AreaDouble glazed window to front, range of Shaker style wall and base units, built-in electric oven, gas hob unit set in worktop, one and a half bowl ceramic sink, stainless steel extractor chimney, recess for 50/50 fridge/freezer (negotiable), wall mounted combination boiler, plumbed for washing machine and dishwasher, part tiled walls, recessed ceiling lights.Double Bedroom4.26m x 3.06m (14' 0" x 10' 0") Double glazed window to rear, radiator, TV point, carpet as laid.Shower Room 2.03m x 2.00m (6' 8" x 6' 7") Double glazed window to front, walk-in open shower cubicle with low profile tray, contemporary white suite comprising low level WC, hand basin, chrome heated towel rail, built-in shower controls, drench and spray shower, ceramic tiled floor and walls, extractor fan.BalconyPrivate balcony overlooking communal gardens.GardenPrivate access to an enclosed rear garden, laid to lawn, established shrubs. Just available to residents in the block.ParkingAllocated parking bays for residents only.TenureLeasehold: 99 years from June 2006.Ground Rent And ReviewGround Rent: £906.40 peer annumReview: TBAService ChargeService Charge: £2,042.00 per annum (Includes Ground Rent).Council Tax Local Authority: BromleyCouncil Tax Band: BBrochuresBrochure 1Brochure 2Brochure 3
Location
Address
Cuckmere Way, Orpington, BR5
Features and Finishes
First Floor Level, Quality Apartment, Open Plan Living Area, Spacious Kitchen, Private Sun Balcony, Double Bedroom, Residents Parking Bays, Modern Shower Room, Entry Phone System, Secure Communal Garden
Legal Notice
Our comprehensive database is populated by our meticulous research and analysis of public data. MirrorRealEstate strives for accuracy and we make every effort to verify the information. However, MirrorRealEstate is not liable for the use or misuse of the site's information. The information displayed on MirrorRealEstate.com is for reference only.
