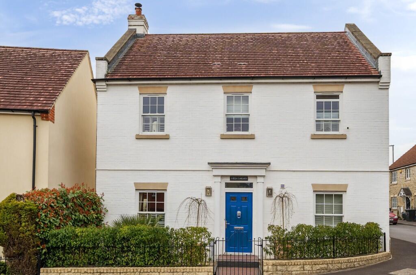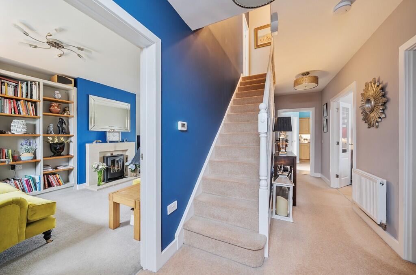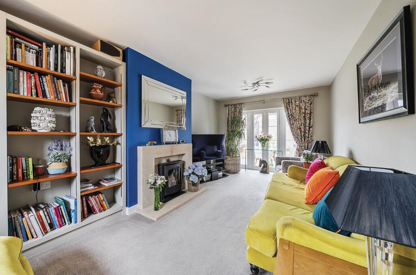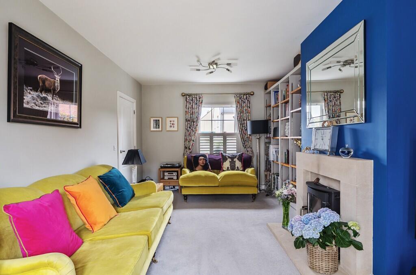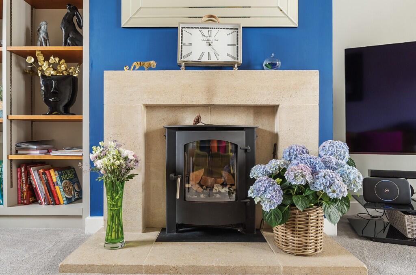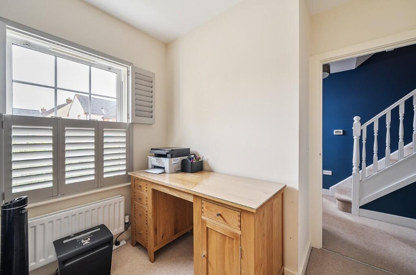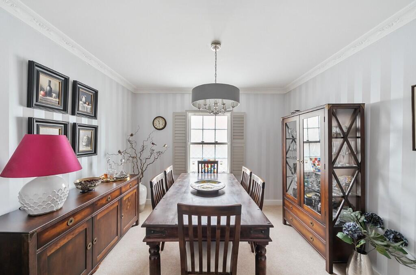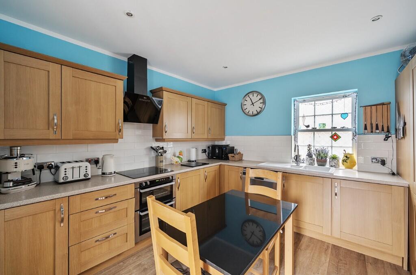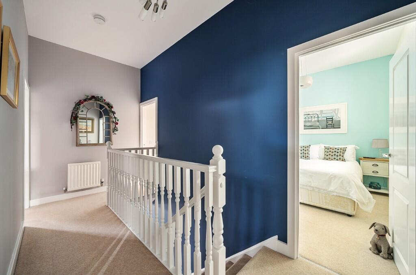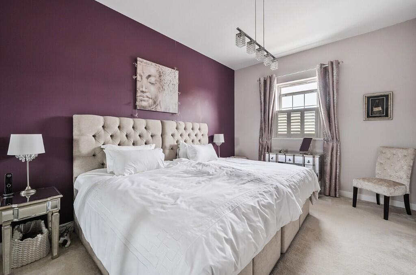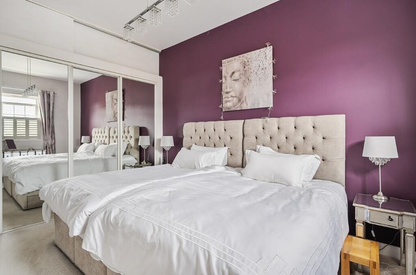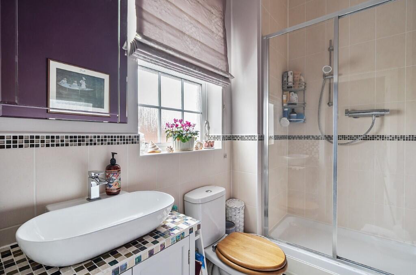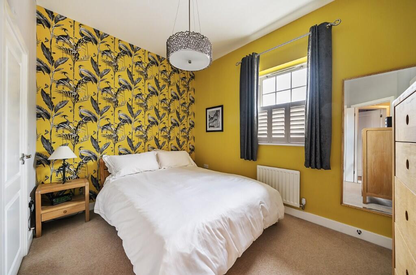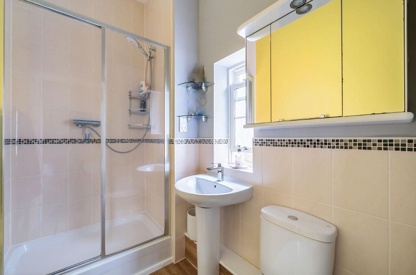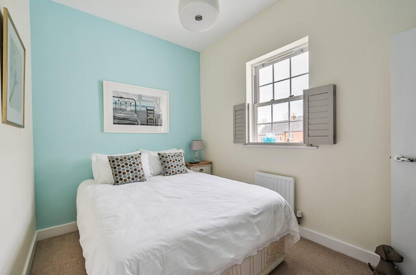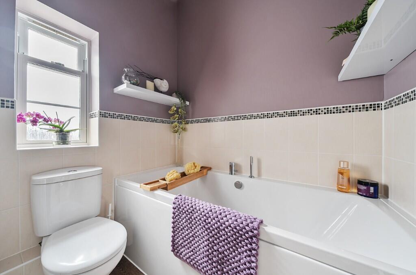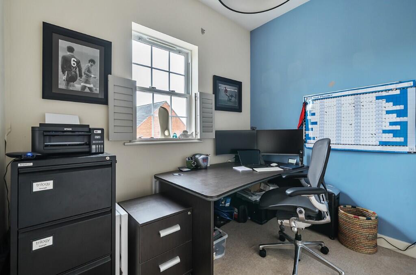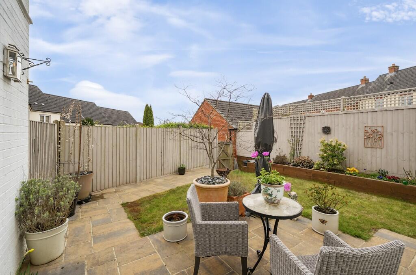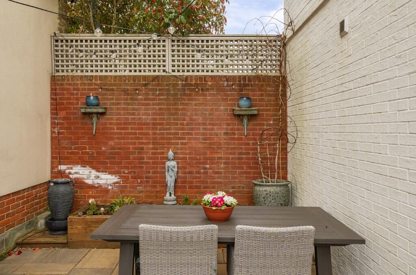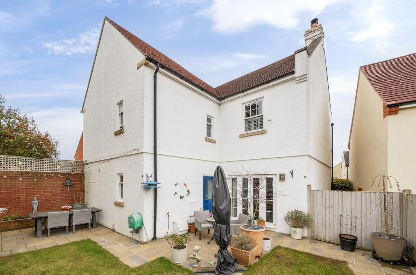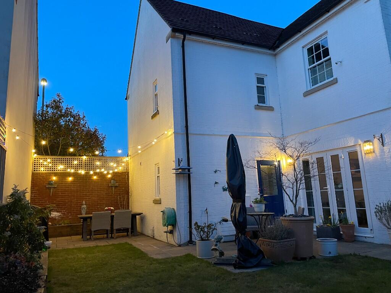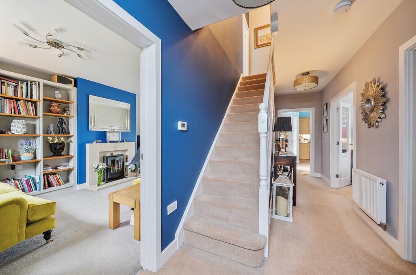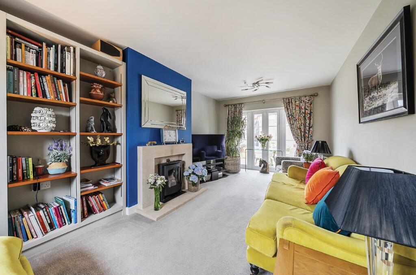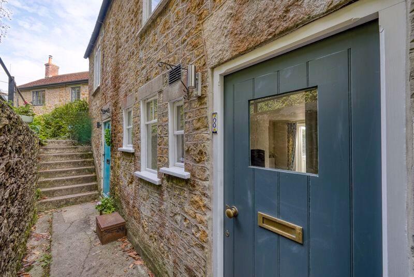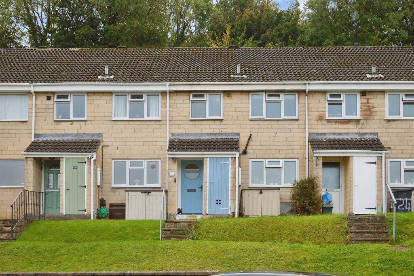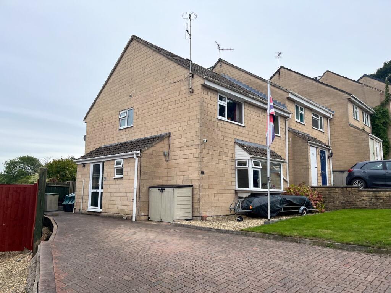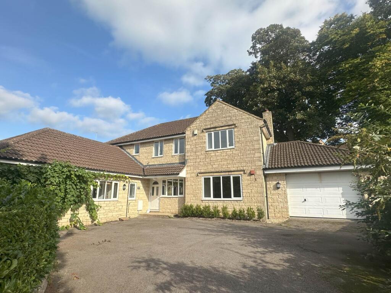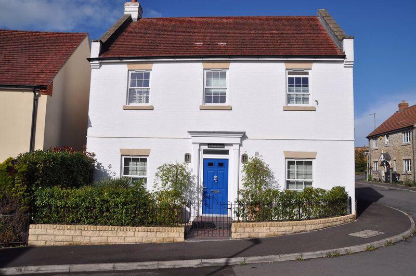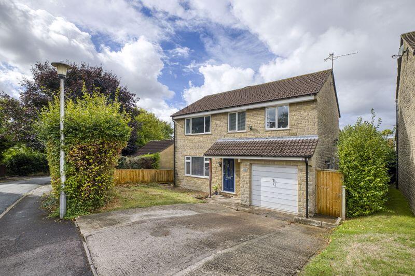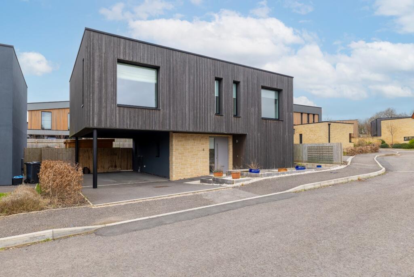Cuckoo Hill, Bruton, Somerset, BA10
Property Details
Bedrooms
4
Bathrooms
3
Property Type
Detached
Description
Property Details: • Type: Detached • Tenure: Freehold • Floor Area: N/A
Key Features: • Detached family home with stylish finishes • Four spacious double bedrooms • Modern kitchen and utility room • Generous dual aspect sitting room with log burner • Two Ensuite bedrooms with high ceilings • Versatile ground floor room • Family bathroom and downstairs WC • Enclosed suntrap garden • Garage and two allocated parking spots • Prime Bruton location
Location: • Nearest Station: N/A • Distance to Station: N/A
Agent Information: • Address: 9 High Street, Bruton, BA10 0AB
Full Description: This spacious four-bedroom detached home in Bruton offers a perfect blend of comfort and style - ideal for families or those seeking extra space - featuring a well-designed layout, generous living areas and modern finishes.
As you step through the composite door, you are welcomed into a spacious hallway featuring balustraded stairs leading to the first floor. The hallway includes a double radiator and a generously sized understairs cupboard, well-lit for added convenience. To the left, you will find the dual aspect sitting room, which boasts double-glazed windows at the front with shutters, a built-in bookcase, and a Bath stone-surrounded wood burner. The room also includes two double radiators and double-glazed patio doors which open to the rear garden.
Returning through the hallway, you'll discover a ground-floor WC with wash hand basin. Also, off the hallway is there is an office/gym or nursery space. This room is fitted with a double-glazed window to the front, complete with plantation shutters, and a double radiator. Next door to this is the dining room, which is accessed via large glazed double doors from the hallway. It features attractive frosted windows with plantation shutters, a coved ceiling, and an inviting atmosphere.
The kitchen is situated at the rear of the property and is equipped with modern base and wall units, an oven, hob, extractor fan, and plumbing for a dishwasher. There is also a pull-out larder unit and space for a double fridge/freezer, along with tiled splashbacks, and large vertical radiator. A frosted double-glazed window to the side brings in natural light.
The kitchen is complemented by a utility room, which includes fitted units, laminated worktops, plumbing for a washing machine, ample shelving, a single radiator, and a double-glazed frosted window.
Upstairs, there are three generous-sized double bedrooms and a smaller double bedroom, all featuring wonderful high ceilings. The main bedroom comes with fitted wall-to-wall mirrored wardrobes, a double-glazed window to the side with half shutters, two single radiators, and an en suite shower room with a double shower, wash hand basin, WC, heated towel rail, extractor fan, and a double-glazed window to the rear. The second bedroom is also a double room, with a rear double-glazed window fitted with half shutters, a double built-in wardrobe, and a single radiator.
The second bedroom includes a double wardrobe, a double-glazed window to the side with half shutters, a single radiator, and an en suite shower room with a double shower, wash hand basin, WC, heated towel rail, extractor fan, and double-glazed window to the rear.
The third bedroom is also a double room, with a rear double-glazed window fitted with half shutters, a double built-in wardrobe, and a single radiator.
The fourth bedroom, ideal as a small double, features, built-in wardrobes, a double-glazed window to the side with half shutters and a single radiator.
The family bathroom completes the upper floor featuring a large bath with a mixer shower, a wash hand basin, WC, half-tiled walls, a heated towel rail, and a double-glazed window to the rear.
Back on the landing, you will find an airing cupboard housing the boiler for the hot water and central heating and loft access.
The rear garden is accessed via a door in the kitchen with a vertical wall radiator positioned beside it. The garden is fully enclosed for privacy and includes two patio areas perfect for a table and chairs, along with a grassy area wrapping around to the side. This sun-soaked garden is a real suntrap, with fences on all sides, with two raised beds, and an outside tap and a pedestrian gate leading to a garage, with two allocated parking spaces.
Finally, the front garden features a low boundary wall, mature hedging, and a classic cast iron fence with a matching gate.
This property is a fantastic opportunity and not to be missed!
* Tenure: Freehold * Council Tax Band: E * Local Council: Somerset Council * EPC: C * Utilities and Similar: Mains electricity, mains gas, mains water, and mains drainage
Location
Address
Cuckoo Hill, Bruton, Somerset, BA10
City
Bruton
Features and Finishes
Detached family home with stylish finishes, Four spacious double bedrooms, Modern kitchen and utility room, Generous dual aspect sitting room with log burner, Two Ensuite bedrooms with high ceilings, Versatile ground floor room, Family bathroom and downstairs WC, Enclosed suntrap garden, Garage and two allocated parking spots, Prime Bruton location
Legal Notice
Our comprehensive database is populated by our meticulous research and analysis of public data. MirrorRealEstate strives for accuracy and we make every effort to verify the information. However, MirrorRealEstate is not liable for the use or misuse of the site's information. The information displayed on MirrorRealEstate.com is for reference only.
