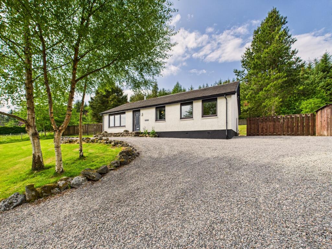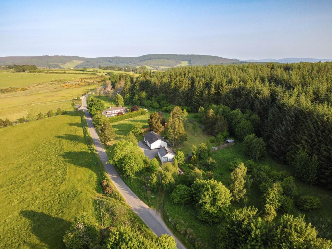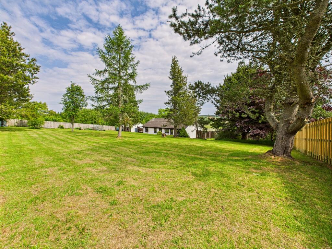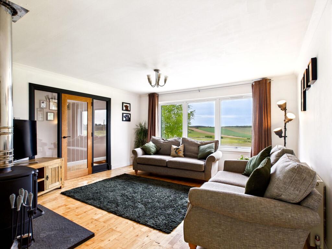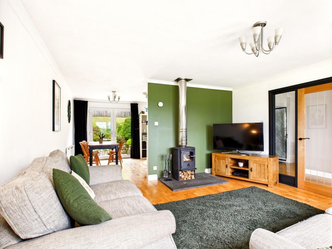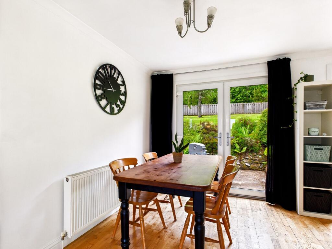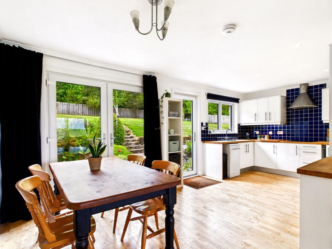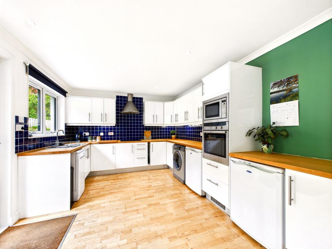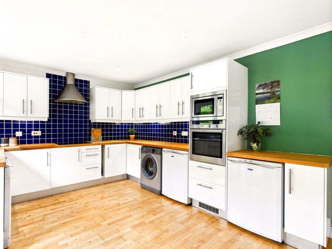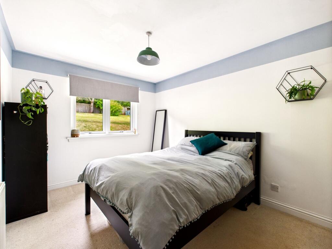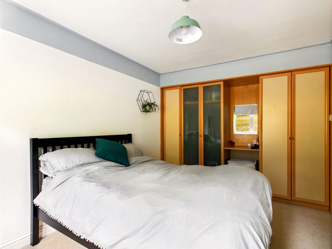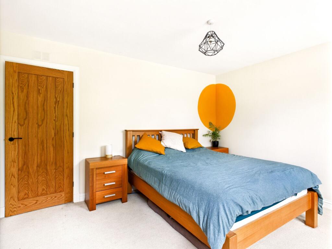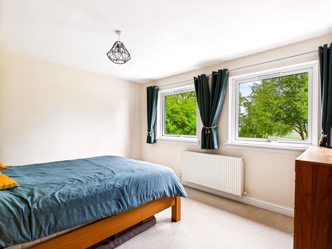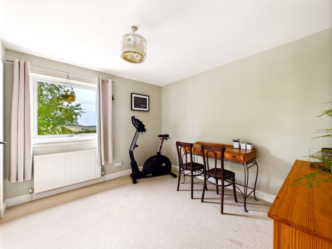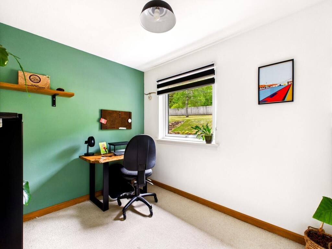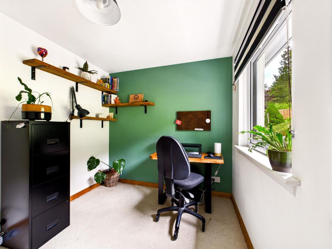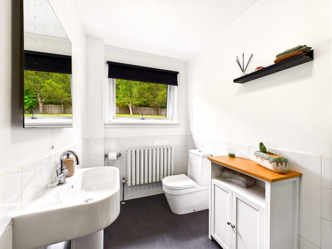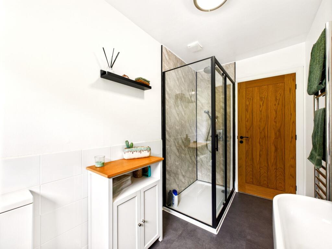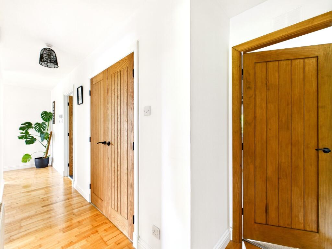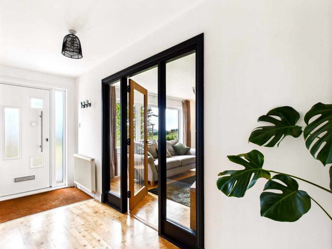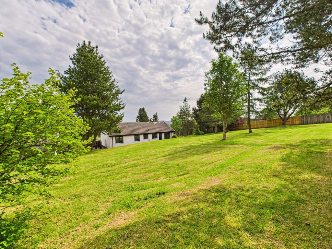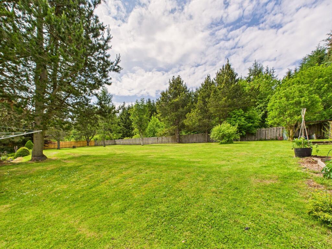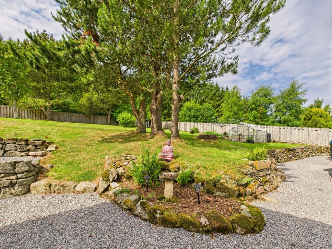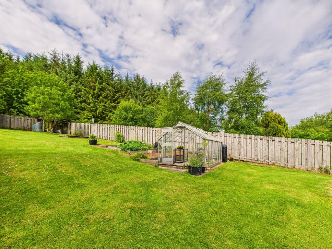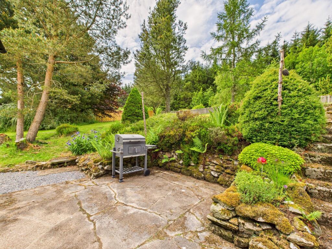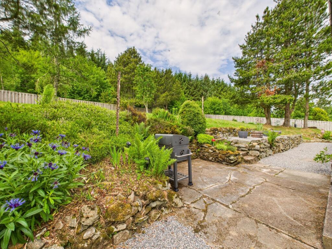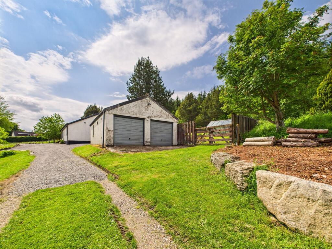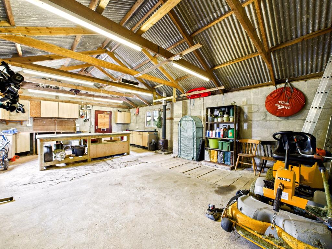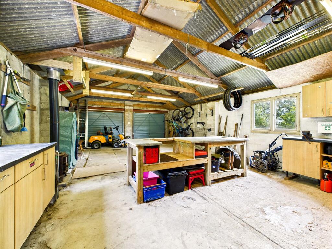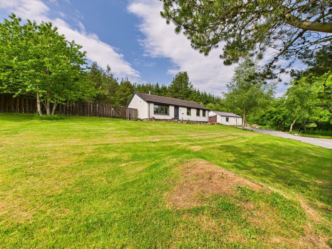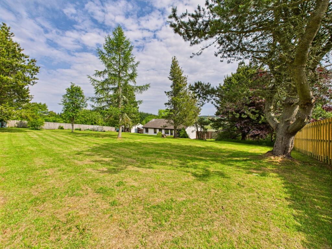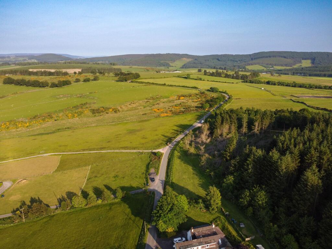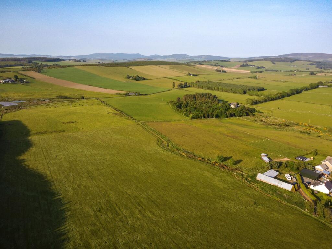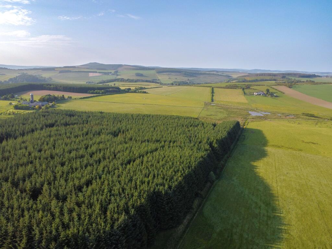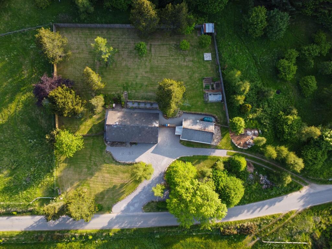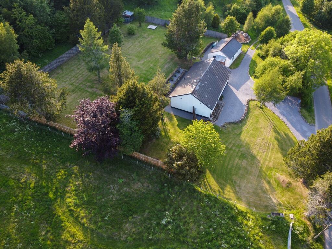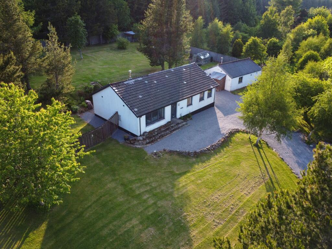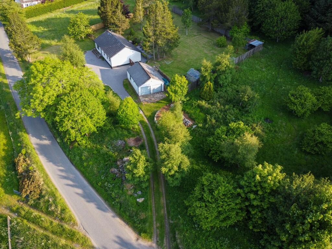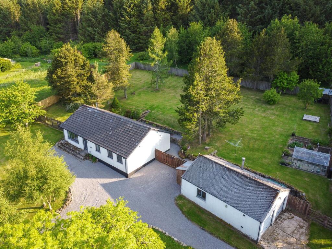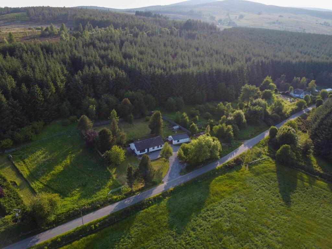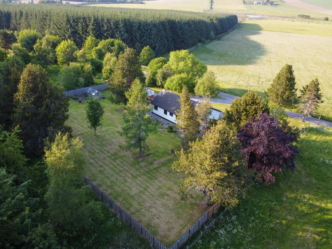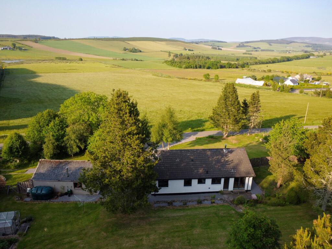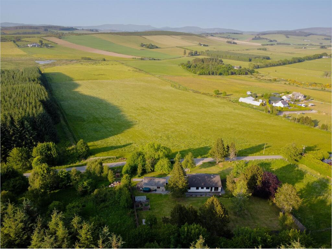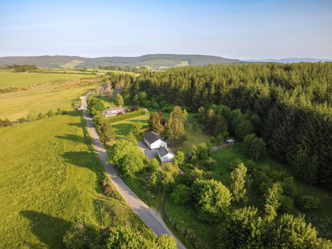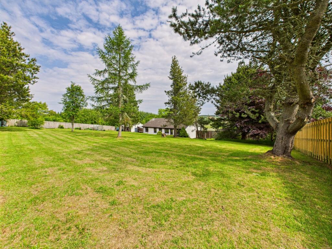Cushnie, Alford, AB33
Property Details
Bedrooms
4
Bathrooms
1
Property Type
Detached Bungalow
Description
Property Details: • Type: Detached Bungalow • Tenure: Freehold • Floor Area: N/A
Key Features: • Exceptional gardens and outdoor space. • Stunning and peaceful location. • Four generous bedrooms and open plan living spaces. • Stunning countryside views. • Large detached double garage and workshop. • Direct access to forest walks and the ability to ride-in-ride-out to Tarland Mountain Bike Trails and other local cycle routes
Location: • Nearest Station: N/A • Distance to Station: N/A
Agent Information: • Address: FF4 Bluesky Business Space Prospect Road, Westhill Aberdeen AB32 6FJ
Full Description: Remax City & Shire are delighted to offer to the market this premium four bedroomed rural bungalow in a glorious rural setting that offers a lifestyle that dreams are made of. This beautifully presented property has been extensively upgraded by the current owners and offers bright and modern accommodation on one level that enjoys breath taking views of the surrounding countryside. “East Hillside” enjoys an elevated and very private spot within the very popular area of Cushnie, ideally situated to access with ease the villages of Alford, Aboyne and Tarland, all within 10 mins. It benefits from oil fired central heating, UPVC triple glazing, wood burning stove and also boasts a large garage and workshop. We highly recommend early viewing of this one to avoid missing out on this rare opportunity.AccommodationEntrance hall, Lounge, kitchen/dining/family room, four bedrooms and shower room.EPC Rating: DEntrance HallwayA bright and welcoming L shaped hall where the fresh white decor is complimented with oak and white finishes including the floor. There is also a large airing cupboard where the hot water cylinder is located and access to a partially floored loft.Lounge4.45m x 4.46mEntered via a fully glazed oak door with side panels, this delightful room has a large picture window that floods the space with light and offers stunning views of the surrounding hills and countryside. There is a modern wood burning stove set on a large slate hearth adding that cosy feel in the chilly months. There is open plan access to the kitchen/dining area and the wooden flooring continues.Kitchen/Diner6.05m x 3.23mThis is a well designed open plan area which boasts views of the beautiful private rear garden and is fitted with a wide range of wall and base units in soft white that are perfectly complemented by a solid wood work surface and deep blue splash back tiling. Integrated appliances include an eye level fan oven, microwave, ceramic hob and extraction hood. There is ample space for further free standing domestic appliances. The dining area can accommodate a large table and chairs and the double doors are perfect for opening the space up to the garden in the warmer months. The wooden flooring continues.Bedroom 14.31m x 2.89mA good sized double bedroom with fitted wardrobes offering excellent storage and a picture window providing private views of the rear garden. Modern shades and fully carpeted.Bedroom 23.3m x 3.92mAnother double bedroom with dual windows to the front again offering those impressive views. There is a fitted wardrobe, fresh neutral decor and fully fitted carpet..Garage/workshop8.87m x 5.67mA detached double garage with twin up and over doors, fitted units, work benches, power light and a single external door to the rear garden. This offers a fantastic workspace for a tradesman, bike or car enthusiast. It also has an inspection pit.Bedroom 33.31m x 3mAnother double bedroom to the front of the property with a single fitted cupboard neutral decor and fully fitted carpet.Bedroom 42.86m x 2.47mAnother bedroom at the rear which currently provides the perfect work from home office space. A superb spot to work, with those lovely views of the rear garden and forest. Finished with industrial style shelving, feature wall and fully fitted carpet.Shower Room3.25m x 1.64mThis very well appointed shower room has recently been upgraded and offers a large enclosure with attractive aqua panelling and mains shower, wash hand basin and WC. The large window makes the space very bright and additional fittings include large chrome, ladder style heated towel rail, wall mounted mirror and tile effect flooring with underfloor heating.Front GardenTo the front of the property is a large area of mature lawn that is complimented with a wild flower area, including a multitude of spring flowering bulbs under mature trees, shrubs and dry stone dykes. There is gated access to the rear garden.Rear GardenThis substantial garden has a vast mature lawn that is again complimented by mature trees and planting along with pretty dry stone dykes. The patio area area is surrounded by a mix of mature shrubs, summer bulbs, heathers, and a herb garden, and has access to the dining room, making it perfect for BBQs and entertaining. There is an allotment area, sheltered compost provision, water butts and space for a greenhouse for any keen gardener. There are water taps and either side of the garden, log stores and access to the garage. The garden is completely enclosed by timber fencing making it very safe and secure for young family members or pets. There is also ample space for children's play equipment or even a large cabin if required.
Location
Address
Cushnie, Alford, AB33
City
Alford
Features and Finishes
Exceptional gardens and outdoor space., Stunning and peaceful location., Four generous bedrooms and open plan living spaces., Stunning countryside views., Large detached double garage and workshop., Direct access to forest walks and the ability to ride-in-ride-out to Tarland Mountain Bike Trails and other local cycle routes
Legal Notice
Our comprehensive database is populated by our meticulous research and analysis of public data. MirrorRealEstate strives for accuracy and we make every effort to verify the information. However, MirrorRealEstate is not liable for the use or misuse of the site's information. The information displayed on MirrorRealEstate.com is for reference only.
