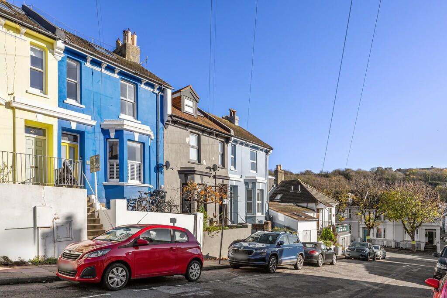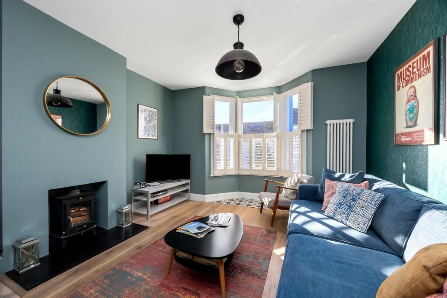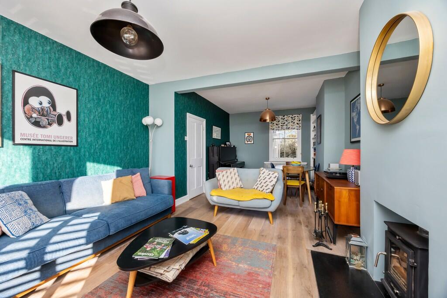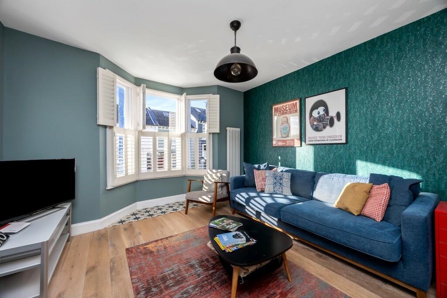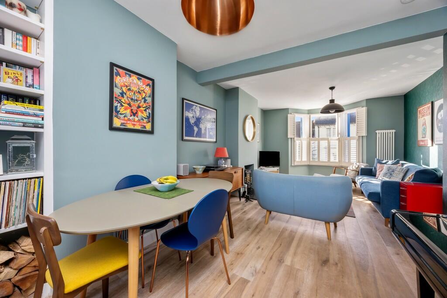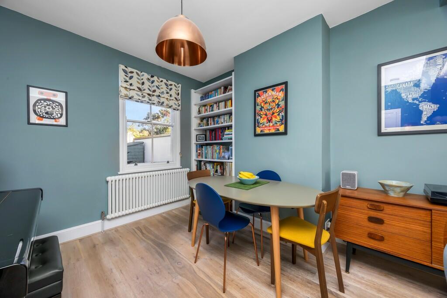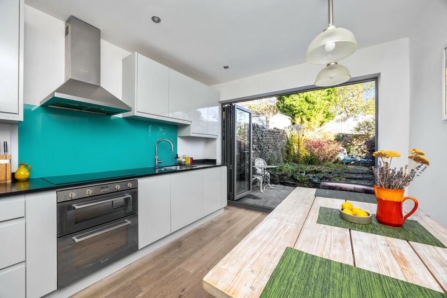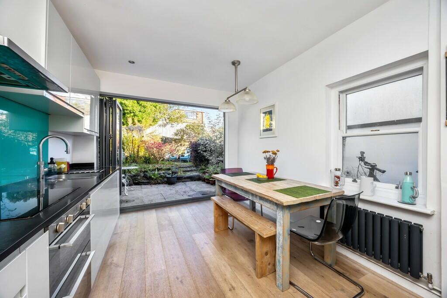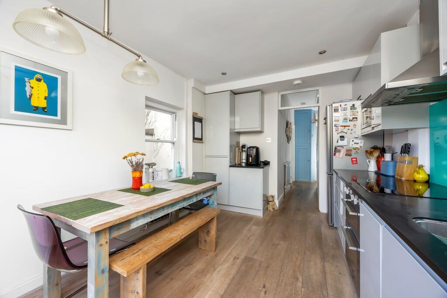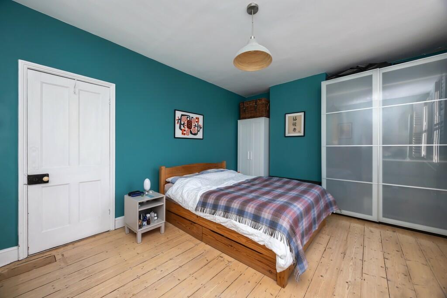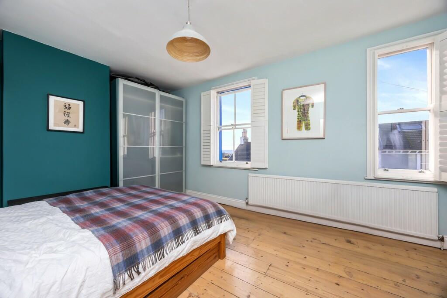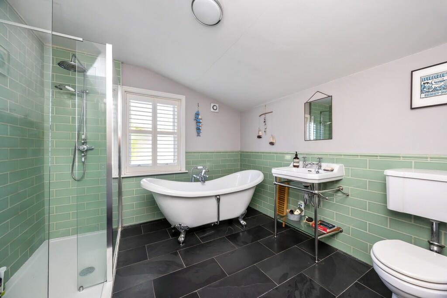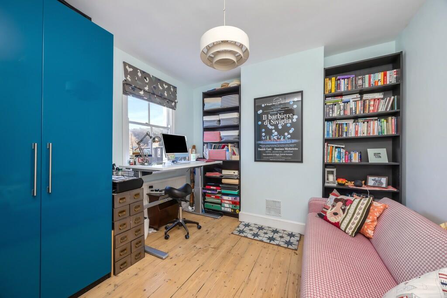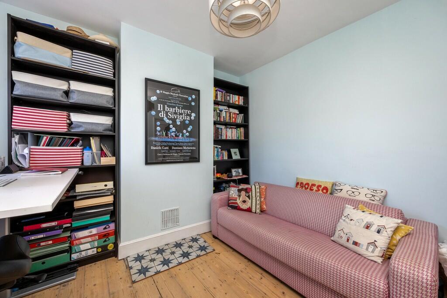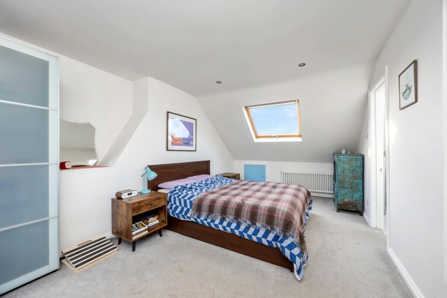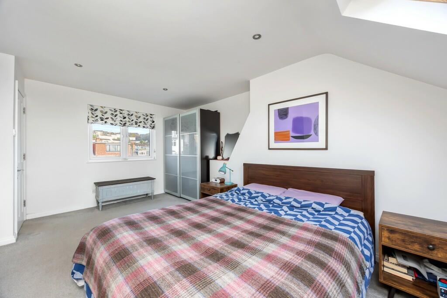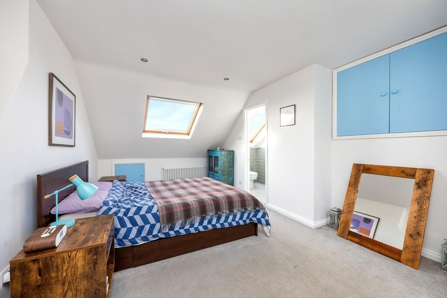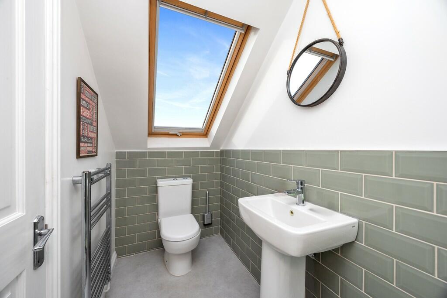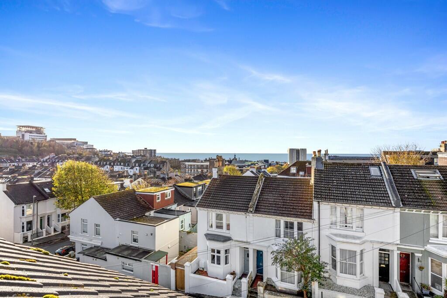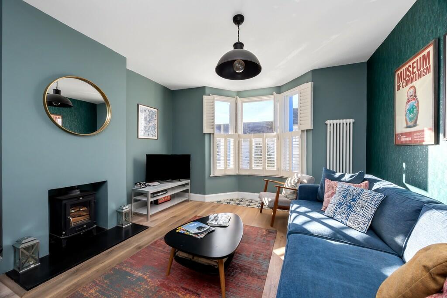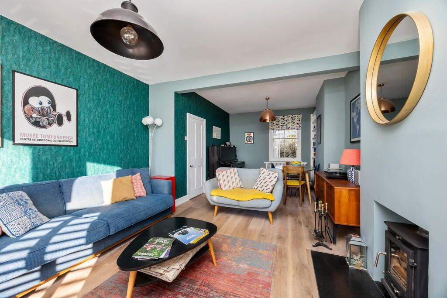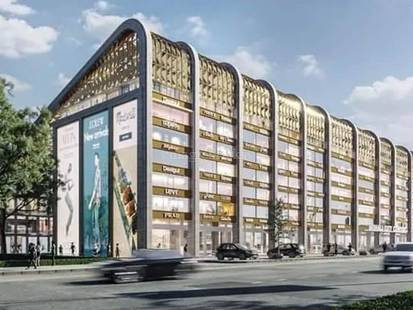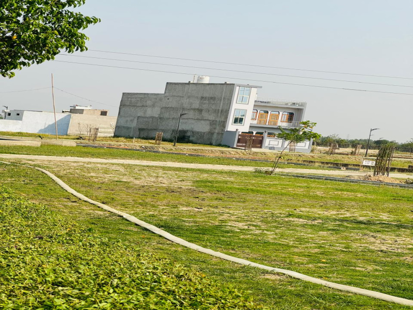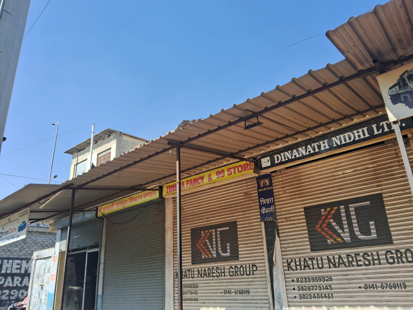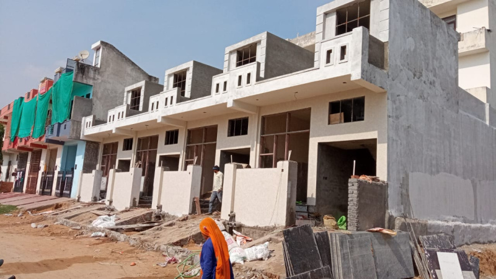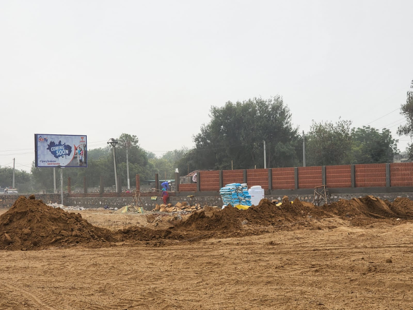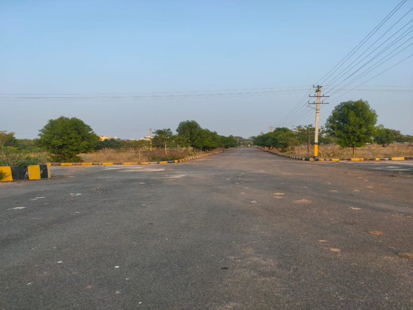Cuthbert Road, Brighton
Property Details
Bedrooms
3
Bathrooms
2
Property Type
Terraced
Description
Property Details: • Type: Terraced • Tenure: N/A • Floor Area: N/A
Key Features: • Three Bedroom Family Home • Fantastic Living Space • Beautiful Roof Extension With Gorgeous Sea Views • Hugely Popular Location • Fantastic Finish Throughout • Functional Family Kitchen With High Quality Appliances • Three Large Double Bedrooms • Close To Kemptown Village Shops And Queens Park Nearby • Within The Catchment Area for St. Luke's School • Short Walk To Prestigious Brighton College
Location: • Nearest Station: N/A • Distance to Station: N/A
Agent Information: • Address: 29 Upper St. James's Street, Brighton, BN2 1JN
Full Description: Located on Cuthbert Road, steps lead up to the colourful front door, contrasting wonderfully with the deep blue of the building. A short entrance area, with hooks for coats and jackets, leads to an internal door, opening into the house. Doors directly to your right-hand side lead to an open plan space which has been updated to a great standard, with light bounding through the front of the property via the southwest facing sash windows, which are set inside a beautiful bay space. The lounge portion of the living space is of an excellent width, with space for two sofas, coffee table and incorporating a wood burner, perfect for cosy evenings, sitting by the fire. Engineered wooden flooring runs underfoot throughout the ground floor and leads to the back of the lounge, where a further window overlooking the rear garden allows for further natural light. The kitchen located to the rear of the property has been updated and modernised to a very high standard. The kitchen cabinets are of a high quality and highly durable, with an abundance of storage space, especially with the built-in pull-out pantry to far corner. The appliances are very good quality, with an induction hob, electric oven and dishwasher all built in and created by Smeg. There is a also a built in Bosch microwave and space for an American style fridge freezer. A Quooker instant boiling water tap is an invaluable recent addition. A wooden sash window occupies the far wall and to the rear of the building, bifold doors, leading out to a large, bright patio space, which favours the mornings by the rising sun to the east. Thoughtfully designed under stairs built-in cupboards and drawers offer superb additional storage and a discreet space for a washing machine.Leading upstairs to the first floor you first come into a large family bathroom, with windows to the far wall allowing for natural light and ventilation. Modern, granite style tiles have been laid underfoot, along with underfloor heating running throughout. The space benefits from a double size walk in shower with glass surround, a beautiful free-standing bathtub as well as a traditional style wash basin, each incorporating period style chrome fittings and finished with Fired Earth metro tiles.The first of the three bedrooms is the smallest, however still a very well sized double. Currently used as a workspace, the room is northeast facing, with wooden flooring underfoot and a sash window overlooking the rear garden. With recess space either side of the chimney stack perfect for built in storage and ample space for a double bed, side tables and a desk.The principal bedroom is located to the front of the first floor. Two large sash windows offer sea views and critically allow natural light to flood through via the southwest aspect. Stripped wooden flooring underfoot gives a traditional feel, contrasting well with the modern calming blue to the walls. Currently a wardrobe sits on either side of the chimney stack, however scope is there once again to build in storage space within each recess, as well as offering space for a king size bed and a desk/ dressing table.The loft extension has been built within the last ten years and has been carried out to an exceptional standard. With a stair runner leading up to the landing, you enter into a large space, with full height ceilings and light bouncing throughout, courtesy of the southwest and northeast aspect windows. To the front of the room, the Velux window offers views across Kemptown and to the sea, with the bell tower of Brighton College taking center stage. With numerous storage options, including eave space and a large built-in cupboard, there is ample space for a double/ king size bed, further storage options and a desk. The room also offers an En-Suite shower room, with walk in shower, W/C and wash basin. Outside, the rear garden has been thoughtfully designed and planted and includes two large patio spaces, created to take full advantage of the sun at different times of the day. Whilst the garden faces to the north east, the elevation of the property means that it is bathed in spring and summer sunshine for large parts of the day. A very well stocked convenience store is located within a minute's walk at the end of the street. The location is perfect for young families given its proximity to not only Kemptown Village but also Queens Park and access to the Nature Reserve close to Brighton Racecourse. The beach is only a short walk away via the village and you sit within the Catchment to St. Luke's Primary, as well as being minutes from Brighton College itself. On street parking is regularly available with a permit and public transport options are strong via the bus stop located at the end of the street. BrochuresPDF BROCHURE
Location
Address
Cuthbert Road, Brighton
City
Cuthbert Road
Features and Finishes
Three Bedroom Family Home, Fantastic Living Space, Beautiful Roof Extension With Gorgeous Sea Views, Hugely Popular Location, Fantastic Finish Throughout, Functional Family Kitchen With High Quality Appliances, Three Large Double Bedrooms, Close To Kemptown Village Shops And Queens Park Nearby, Within The Catchment Area for St. Luke's School, Short Walk To Prestigious Brighton College
Legal Notice
Our comprehensive database is populated by our meticulous research and analysis of public data. MirrorRealEstate strives for accuracy and we make every effort to verify the information. However, MirrorRealEstate is not liable for the use or misuse of the site's information. The information displayed on MirrorRealEstate.com is for reference only.
