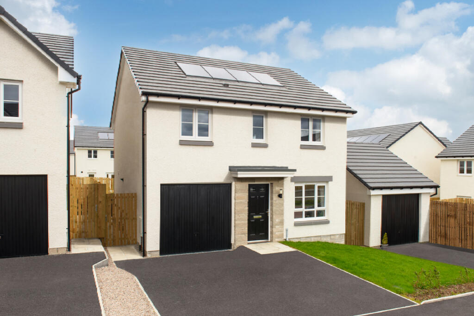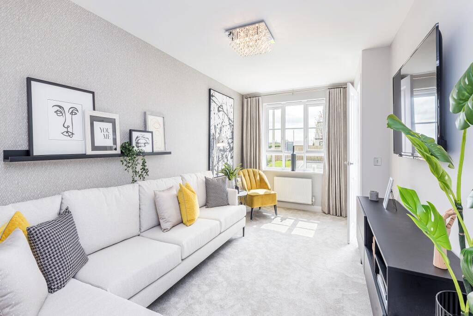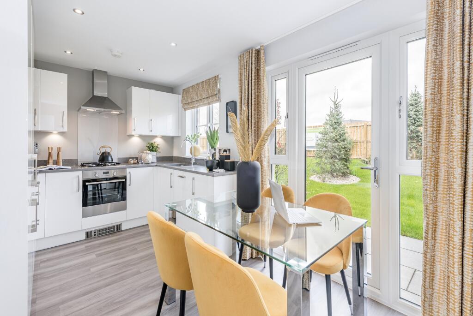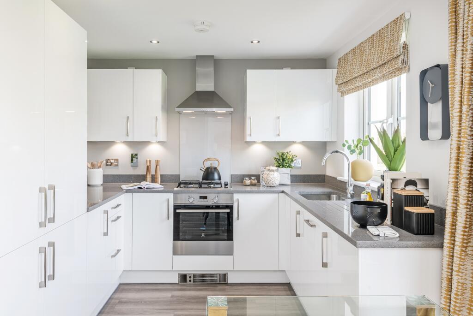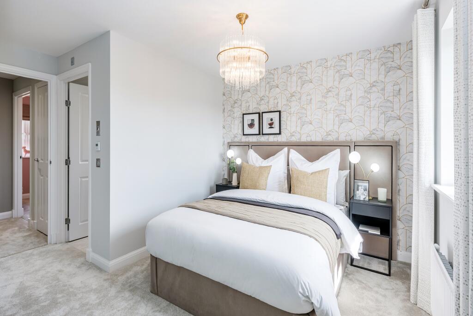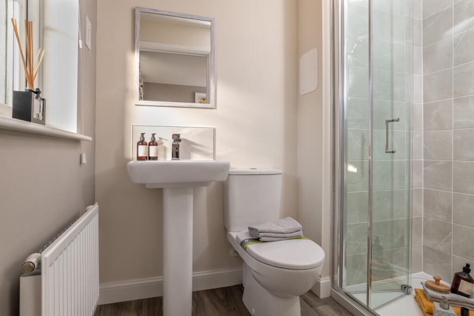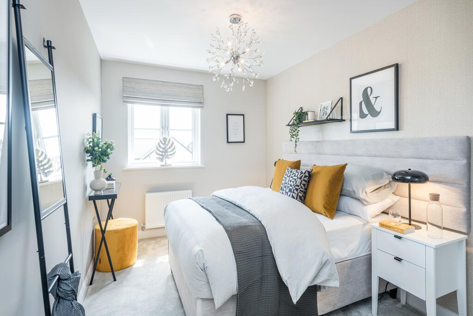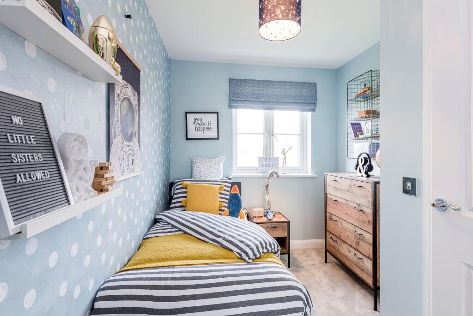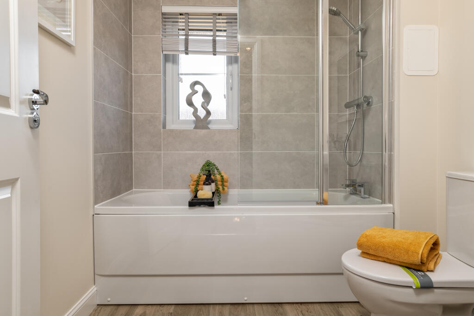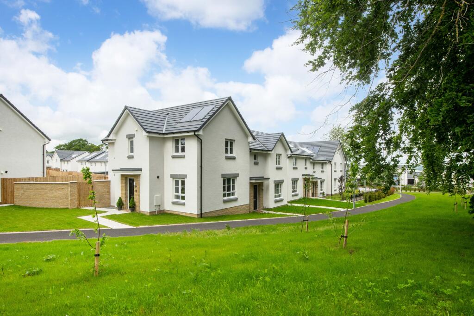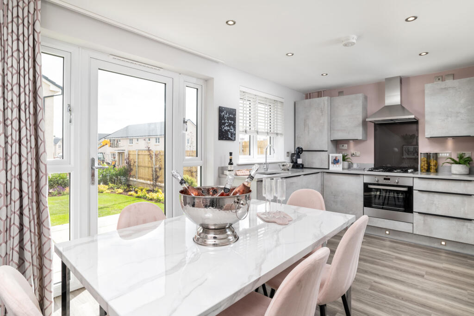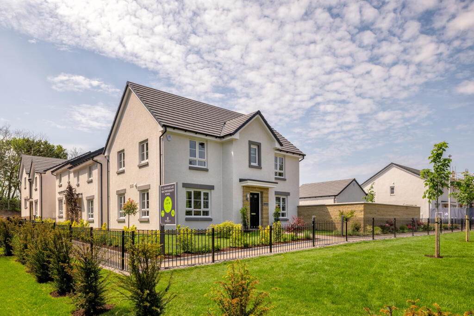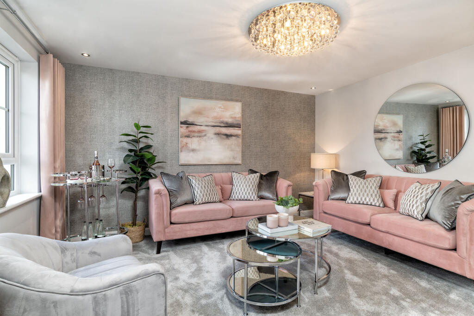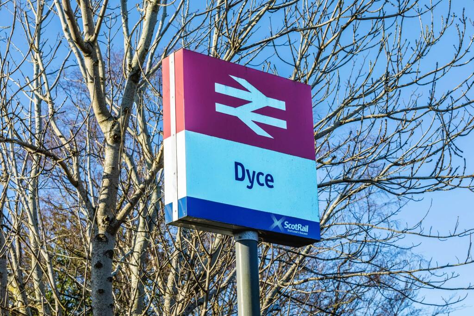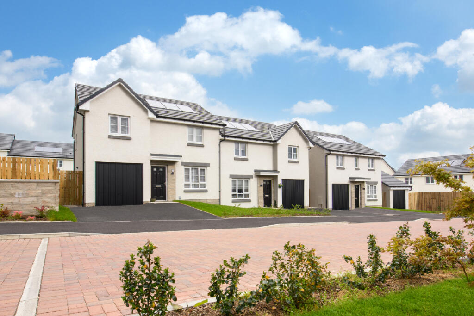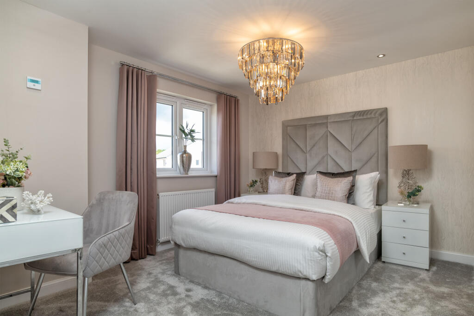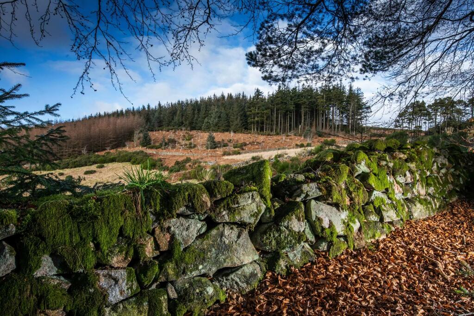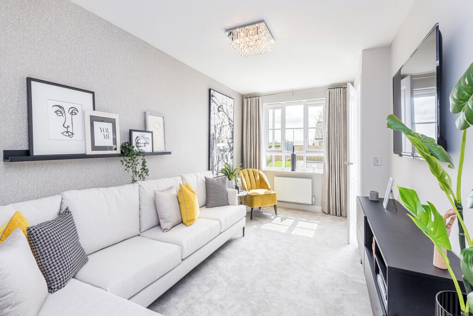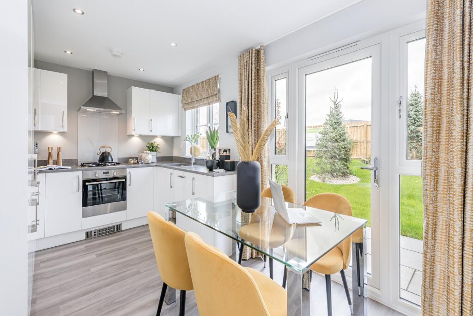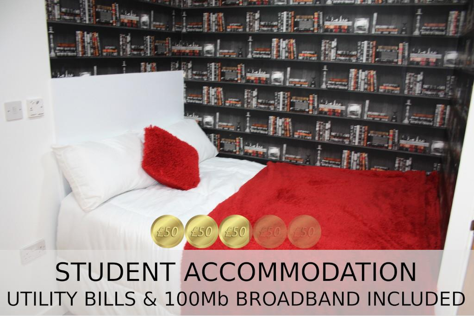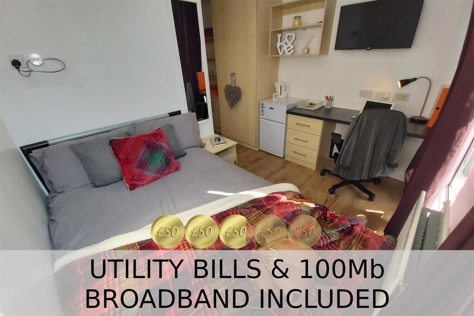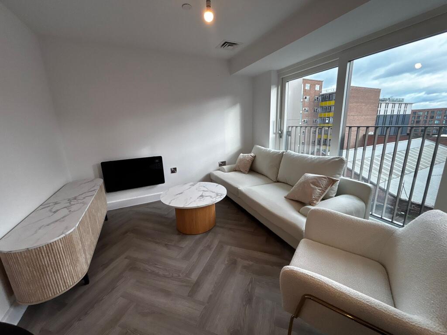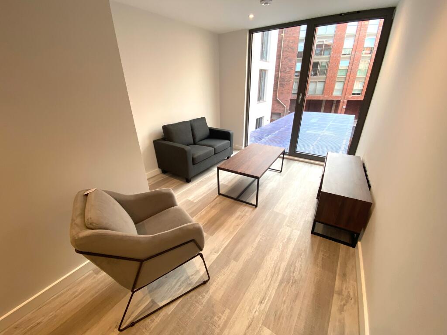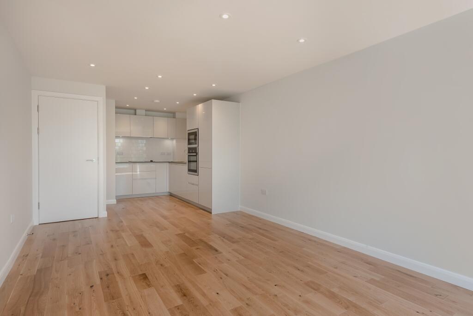Cuthbertson Walk Bucksburn Aberdeen AB21 9HG
Property Details
Property Type
Detached
Description
Property Details: • Type: Detached • Tenure: N/A • Floor Area: N/A
Key Features: • Part Exchange Xtra & £4,349 LBTT Paid • Or £14,749 deposit contribution • Open-plan kitchen/dining • Spacious lounge • Utility room • Downstairs WC • En suite to main bedroom • Integral single garage • Energy-efficient home
Location: • Nearest Station: N/A • Distance to Station: N/A
Agent Information: • Address: Cuthbertson Walk Bucksburn Aberdeen AB21 9HG
Full Description: Your welcoming family home in Bucksburn leads you through the living room to the rear open-plan kitchen/dining area with adjoining lobby and WC area with space for a utility. There is handy access leading out to the garden. Upstairs, you will find the main bedroom with a bright en suite shower room, 3 further bedrooms and a family bathroom. An integral garage completes the home.Room Dimensions1Bathroom - 1916mm x 2272mm (6'3" x 7'5")Bedroom 1 - 3018mm x 4098mm (9'10" x 13'5")Bedroom 2 - 2727mm x 3895mm (8'11" x 12'9")Bedroom 3 - 2605mm x 4009mm (8'6" x 13'1")Bedroom 4 - 2251mm x 4212mm (7'4" x 13'9")Ensuite 1 - 1272mm x 2165mm (4'2" x 7'1")GKitchen / Dining - 4919mm x 2766mm (16'1" x 9'0")Lounge - 3015mm x 5251mm (9'10" x 17'2")Utility - 1948mm x 1592mm (6'4" x 5'2")WC - 1948mm x 1114mm (6'4" x 3'7")
Location
Address
Cuthbertson Walk Bucksburn Aberdeen AB21 9HG
City
N/A
Features and Finishes
Part Exchange Xtra & £4,349 LBTT Paid, Or £14,749 deposit contribution, Open-plan kitchen/dining, Spacious lounge, Utility room, Downstairs WC, En suite to main bedroom, Integral single garage, Energy-efficient home
Legal Notice
Our comprehensive database is populated by our meticulous research and analysis of public data. MirrorRealEstate strives for accuracy and we make every effort to verify the information. However, MirrorRealEstate is not liable for the use or misuse of the site's information. The information displayed on MirrorRealEstate.com is for reference only.
