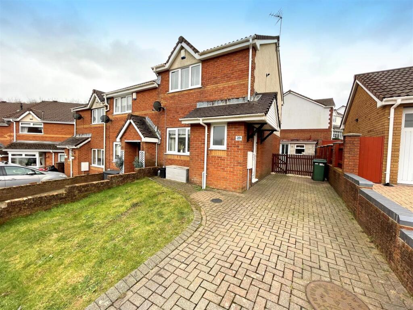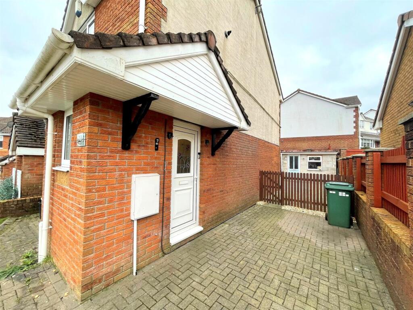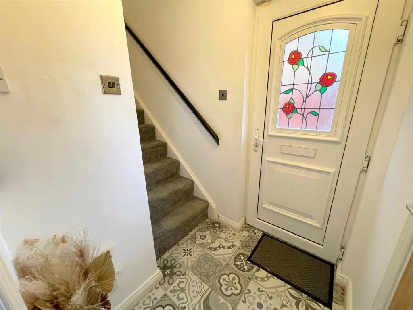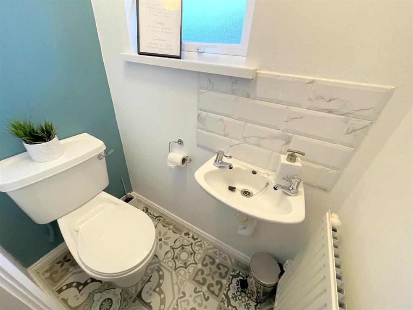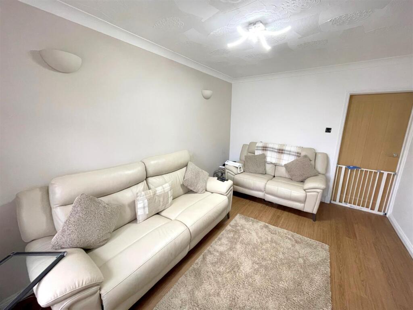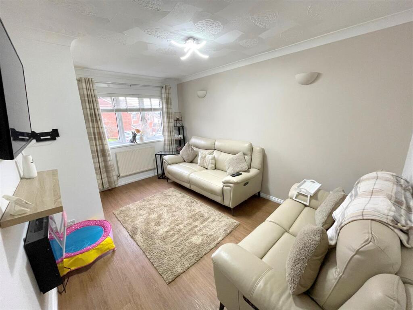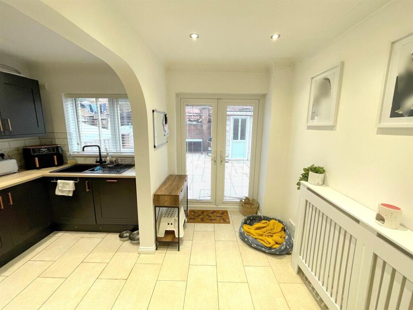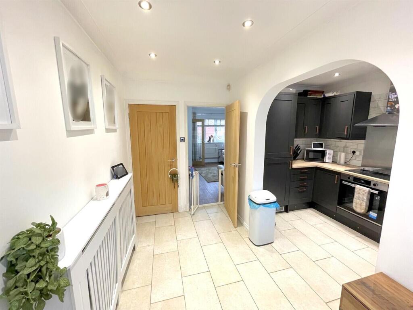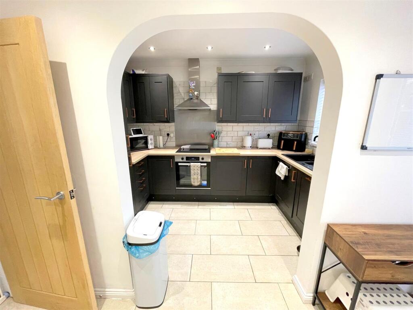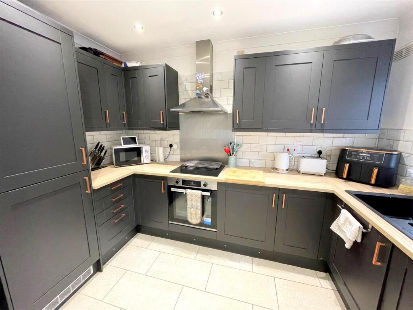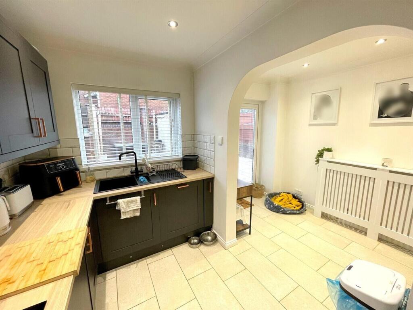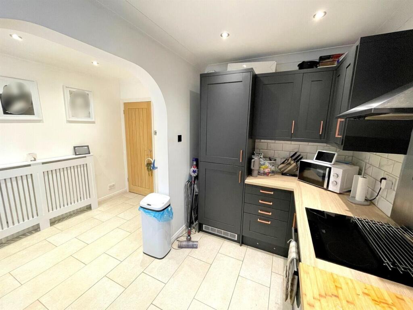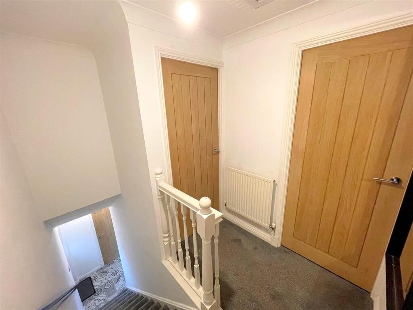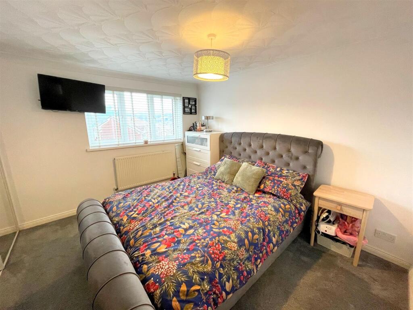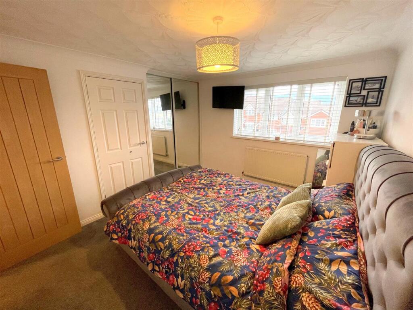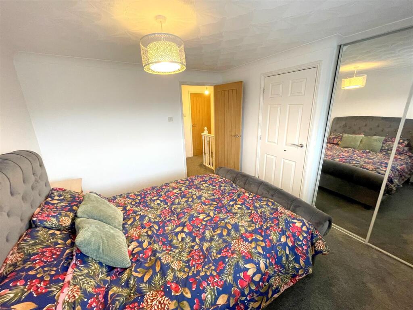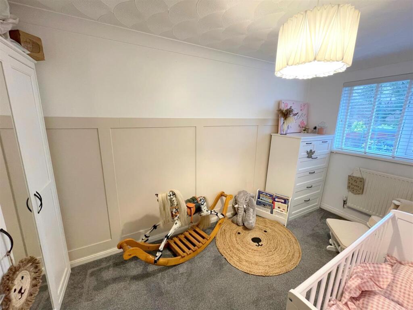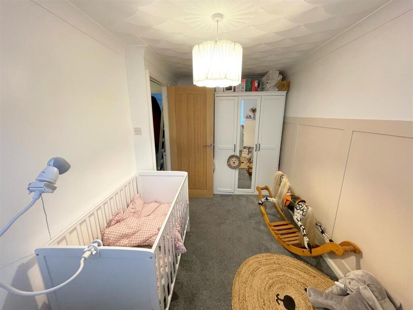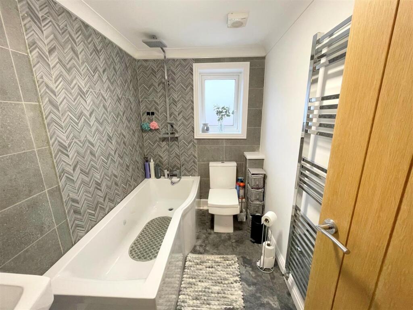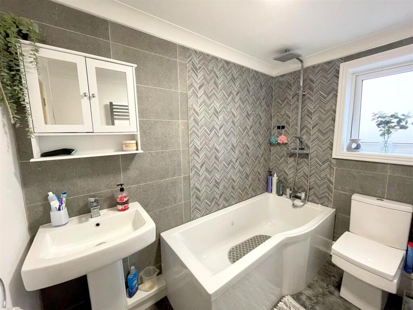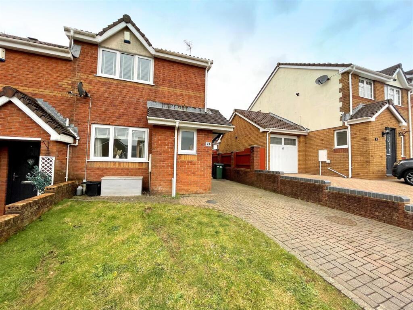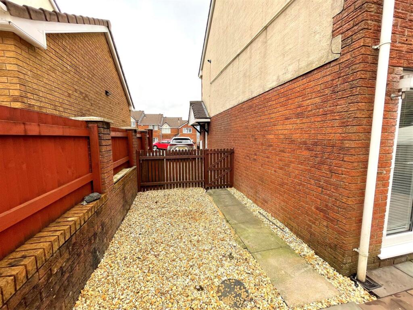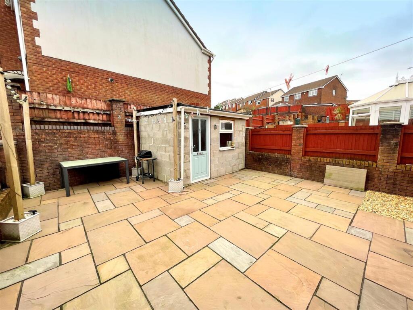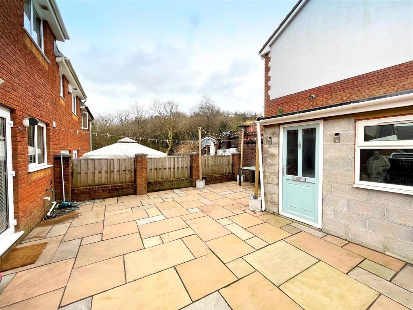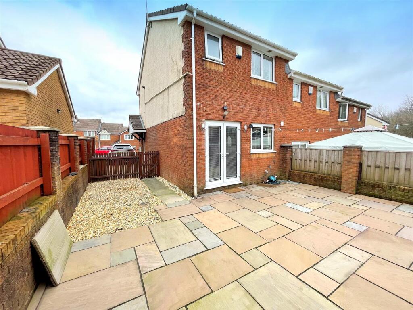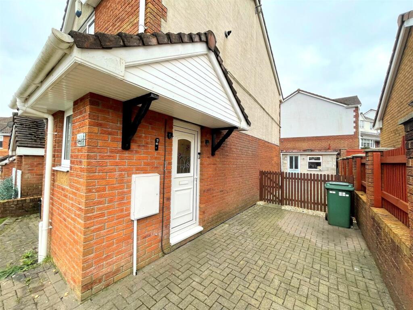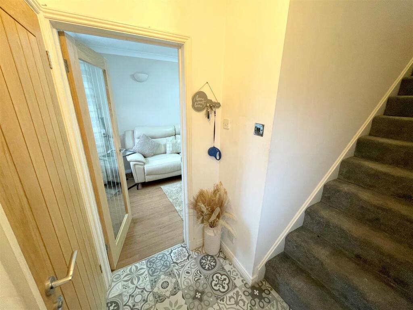Cwrt Coed Parc, Maesteg
Property Details
Bedrooms
2
Bathrooms
1
Property Type
Semi-Detached
Description
Property Details: • Type: Semi-Detached • Tenure: N/A • Floor Area: N/A
Key Features: • Two Bedroom, Semi-Detached Property • Kitchen/Diner • Ground Floor Cloakroom • Off Road Parking for 2 Cars • Front and Rear Gardens • Ideal Starter Home • Tenure = Freehold (TBC by a legal representative) • EPC Rating = C • Council Tax Band = B
Location: • Nearest Station: N/A • Distance to Station: N/A
Agent Information: • Address: 29 Llynfi Road, Maesteg, CF34 9DS
Full Description: Ferriers Estate Agents are pleased to offer for sale this two bedroom semi-detached property situated in a sought after area of Maesteg close to all local amenities, bus and train routes. The property benefits from a recent kitchen and bathroom refurbishment and has been maintained to a very high standard throughout. The property briefly comprises:- entrance hall, cloakroom, lounge and a kitchen/diner to the ground floor. Landing, two bedrooms and a bathroom to the first floor. The property further benefits from gas central heating via combination boiler, oak internal doors throughout, uPVC double glazing throughout, front and rear gardens and a driveway suitable for up to two vehicles. This property would make an ideal starter home for a young couple/small family!Tenure = Freehold (to be confirmed by a legal representative).EPC Rating = C.Council Tax Band = B.Ground Floor - Entrance Hall - Entry via a uPVC double glazed door, textured and coved ceiling, skimmed walls, mosaic tiled flooring, carpeted stairs to the first floor, door into the lounge, door into:-Cloakroom - 1.41 x 0.78 (4'7" x 2'6") - Textured and coved ceiling, skimmed walls, mosaic tiled flooring, radiator, two piece suite comprising a wall mounted wash hand basin with a tiled splashback and a low level W.C., uPVC double glazed window with obscured glass to the front.Lounge - 4.22 x 2.96 (13'10" x 9'8") - Textured and coved ceiling, skimmed walls, wood effect tiled flooring, radiator, wall mounted electric fireplace, uPVC double glazed window with leaded detail to front and door into:-Kitchen/Diner - Diner - 3.06 x 1.80 (10'0" x 5'10") - Skimmed and coved ceiling with spotlights, skimmed walls, vinyl tiled flooring, radiator, under stairs storage cupboard, uPVC double glazed French doors to the rear, archway into:-Kitchen - 3.27 x 1.97 (10'8" x 6'5") - Skimmed and coved ceiling with spotlights, skimmed walls with tiled splashbacks, vinyl tiled flooring, a range of base and wall mounted units with complementary worksurface housing a ceramic one and a half bowl sink / drainer with mixer tap, integrated appliances to include an electric oven and hob with chrome chimney style extractor above as well as a fridge, freezer and dishwasher, space and plumbing for washing machine, uPVC double glazed window to the rear.First Floor - Landing - Textured and coved ceiling with loft access, skimmed walls, fitted carpet, radiator, three doors off:-Bedroom One - 3.45 x 3.03 (11'3" x 9'11") - Textured and coved ceiling, skimmed walls, fitted carpet, radiator, built in sliding door wardrobes, storage cupboard over stairwell housing the gas combination boiler, uPVC double glazed window with leaded detail to the front.Bedroom Two - 4.15 x 2.21 (13'7" x 7'3") - Textured and coved ceiling, skimmed walls with panelling detail on feature wall, fitted carpet, radiator, uPVC double glazed window to the rear.Bathroom - 2.44 x 1.63 - Skimmed and coved ceiling, skimmed walls, tiled splashbacks, tile effect vinyl flooring, chrome heated towel rail, three piece suite comprising a P shaped bath with rainfall shower over, pedestal wash hand basin and a low level W.C., wall mounted mirrored vanity cabinet, uPVC double glazed window with obscured glass to the rear.Outside - Front Garden - Lawned front garden with driveway with parking for one vehicle.Rear Garden - Patio and lawned garden bordered by brick wall and wood panelled fencing.BrochuresCwrt Coed Parc, MaestegBrochure
Location
Address
Cwrt Coed Parc, Maesteg
City
Maesteg
Features and Finishes
Two Bedroom, Semi-Detached Property, Kitchen/Diner, Ground Floor Cloakroom, Off Road Parking for 2 Cars, Front and Rear Gardens, Ideal Starter Home, Tenure = Freehold (TBC by a legal representative), EPC Rating = C, Council Tax Band = B
Legal Notice
Our comprehensive database is populated by our meticulous research and analysis of public data. MirrorRealEstate strives for accuracy and we make every effort to verify the information. However, MirrorRealEstate is not liable for the use or misuse of the site's information. The information displayed on MirrorRealEstate.com is for reference only.
