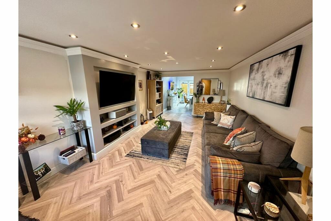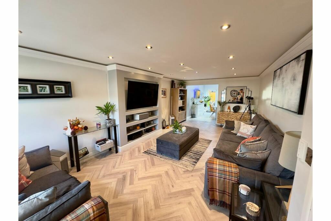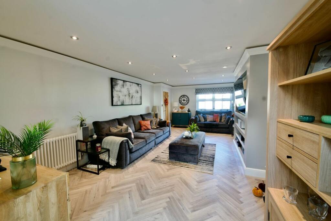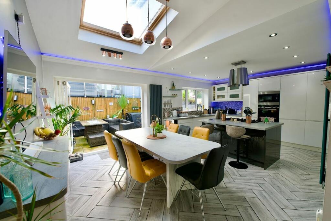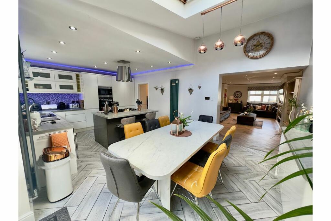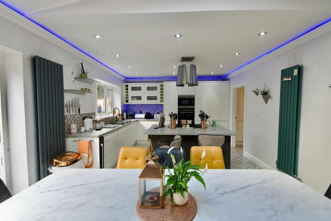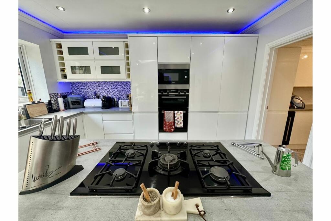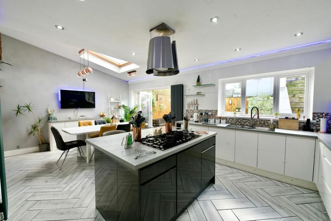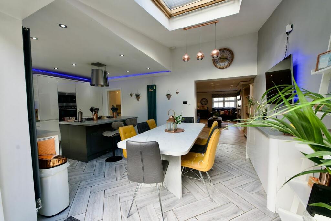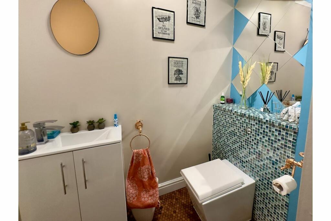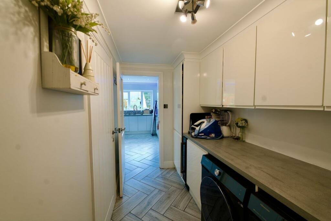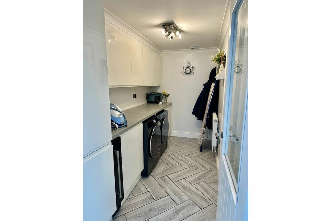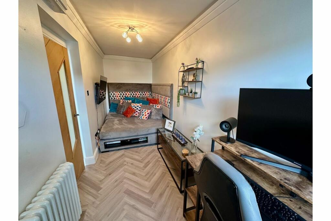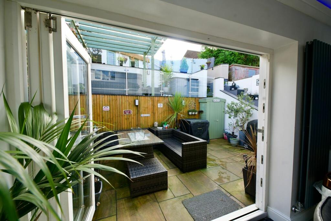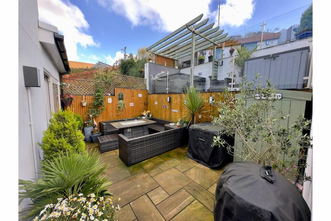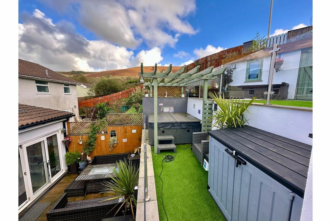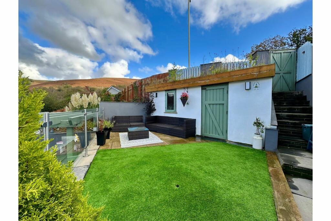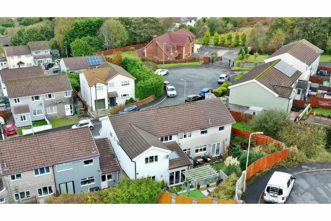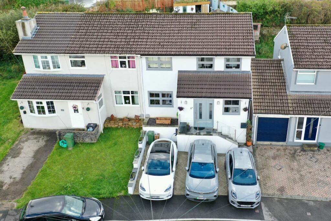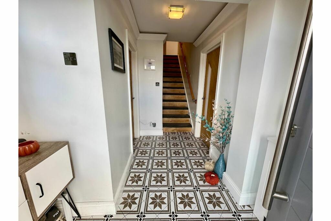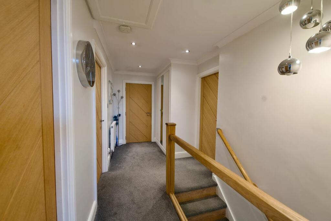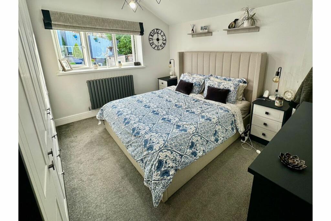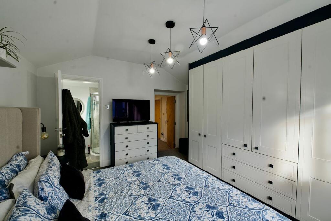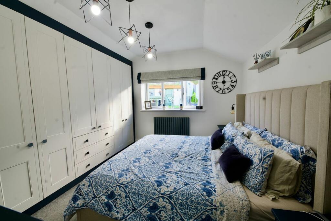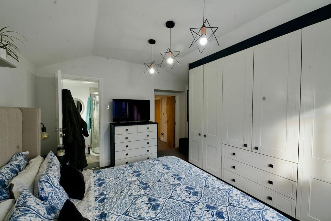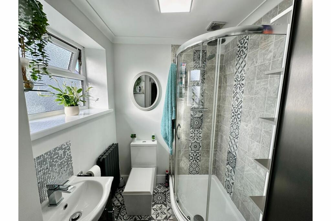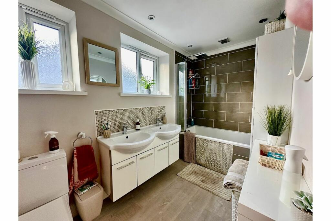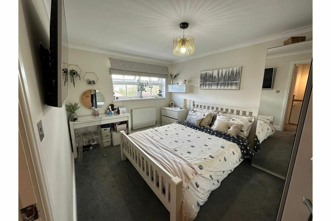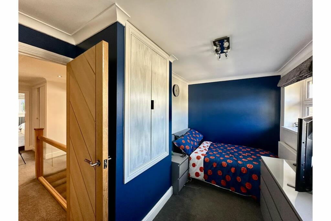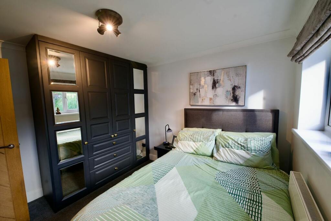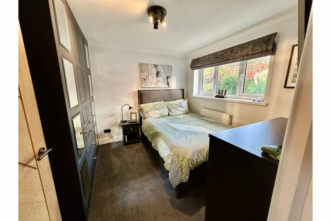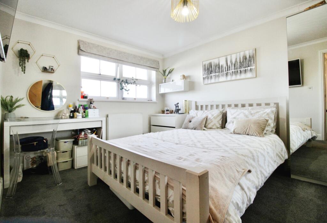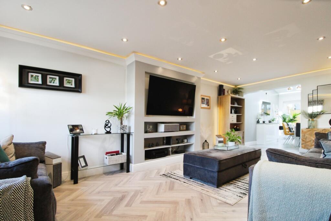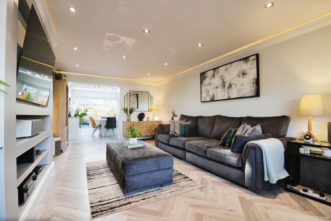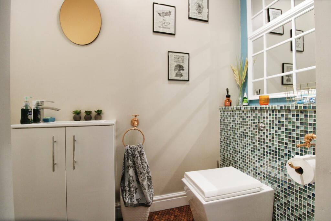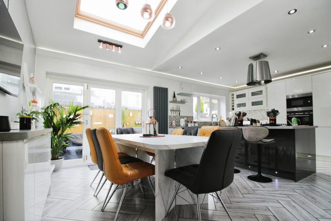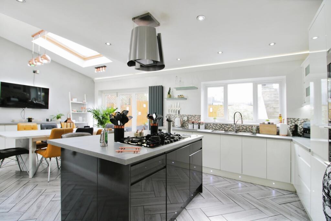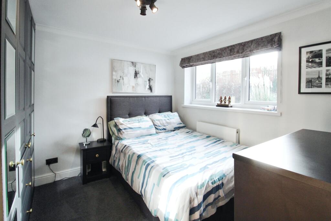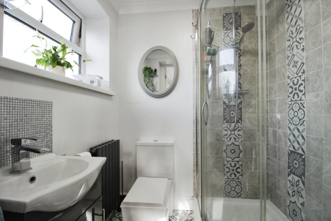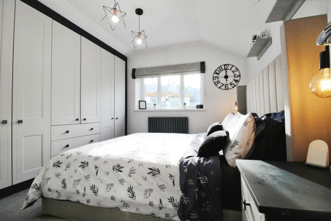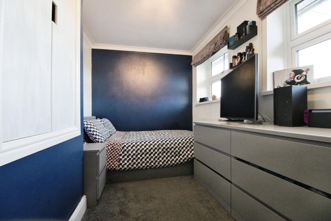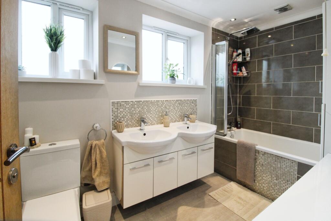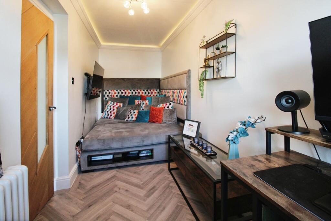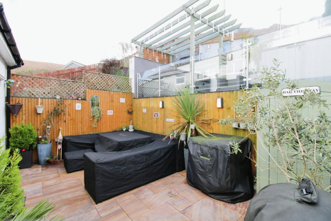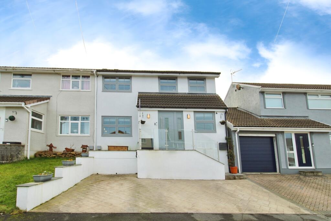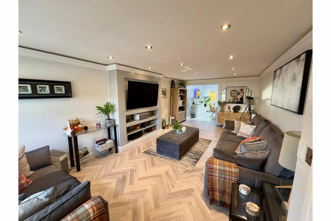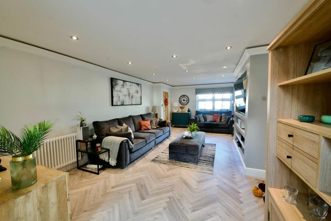Cynon View, Pontypridd, CF37
Property Details
Bedrooms
4
Bathrooms
1
Property Type
Semi-Detached
Description
Property Details: • Type: Semi-Detached • Tenure: N/A • Floor Area: N/A
Key Features: • NO CHAIN • Extended 4 Bedroom Semi Detached House • Completely Renovated Throughout Top To Bottom • Huge Extension Nearly Doubly The Size Of House • 2 Reception Rooms • Landscaped Gardens • Off Street Parking 3 Cars Electric Charge Point • Stunning Luxury Fitted Kitchen/Diner • Easy Access To Idyllic Mountain & Woodland Walks • New Windows Plumbing And Electrics
Location: • Nearest Station: N/A • Distance to Station: N/A
Agent Information: • Address: Purplebricks, 650 The Crescent Colchester Business Park, Colchester, United Kingdom, CO4 9YQ
Full Description: The Property*NO CHAIN*Welcome to this simply stunning 4 bedroom 2 bathroom propertyDriveway has space for 3 cars and an EV charger. High speed broadband is served by Sky and Virgin Media.Composite front door, security camera, video doorbell and door smart lock.Extended entrance hall offers light and space. All of the downstairs coving has smart lighting. New radiators, many of them designer, are fitted throughout the house. All windows are new and double glazed.Reception room on the right is suitable for office / playroom use. Sofa / daybed in place. New LVT flooring in both reception rooms.Main living room is very large with a media wall. All entertainment connections in the media wall. Lots of light and space.The very large kitchen-dining room has a high vaulted ceiling with large skylight and large bi-fold doors. Ample storage throughout kitchen. Integrated high-spec appliances including full height larder fridge and larder freezer. Large kitchen island includes more storage, 5 ring gas hob and designer pendant cooker hood above. The flooring is Herringbone grey tile.Large utility room offers more storage and ample space for laundry. Heating and plumbing new throughout the house. Downstairs toilet, with feature flooring.Entire of upstairs has new carpets. Access to attic - lighting and power available.Large family bathroom off the landing. Designer double sink with ample storage. Large bath and rain shower.Master suite includes vaulted ceiling. Bespoke integrated wardrobes, large chest of drawers and bedside tables. Views over the garden. En-suite offers a rain shower, ample storage.Bedroom 2 is double bedroom with built in Sharps wardrobes and chest of drawers..Views over the garden.Bedroom 3 and 4 are both double bedrooms with views over the valley.Garden is fully landscaped. Split into 3 social tiers, with outdoor lighting and power. Glass balustrades throughout.Internal viewing highly recommendedTo Book your viewing 24/7 go to Purplebricks web siteProperty Description DisclaimerThis is a general description of the property only, and is not intended to constitute part of an offer or contract. It has been verified by the seller(s), unless marked as 'draft'. Purplebricks conducts some valuations online and some of our customers prepare their own property descriptions, so if you decide to proceed with a viewing or an offer, please note this information may have been provided solely by the vendor, and we may not have been able to visit the property to confirm it. If you require clarification on any point then please contact us, especially if you’re traveling some distance to view. All information should be checked by your solicitor prior to exchange of contracts.Successful buyers will be required to complete anti-money laundering checks. Our partner, Lifetime Legal Limited, will carry out the initial checks on our behalf. The current non-refundable cost is £80 inc. VAT per offer. You’ll need to pay this to Lifetime Legal and complete all checks before we can issue a memorandum of sale. The cost includes obtaining relevant data and any manual checks and monitoring which might be required, and includes a range of benefits. Purplebricks will receive some of the fee taken by Lifetime Legal to compensate for its role in providing these checks.BrochuresBrochure
Location
Address
Cynon View, Pontypridd, CF37
City
Pontypridd
Features and Finishes
NO CHAIN, Extended 4 Bedroom Semi Detached House, Completely Renovated Throughout Top To Bottom, Huge Extension Nearly Doubly The Size Of House, 2 Reception Rooms, Landscaped Gardens, Off Street Parking 3 Cars Electric Charge Point, Stunning Luxury Fitted Kitchen/Diner, Easy Access To Idyllic Mountain & Woodland Walks, New Windows Plumbing And Electrics
Legal Notice
Our comprehensive database is populated by our meticulous research and analysis of public data. MirrorRealEstate strives for accuracy and we make every effort to verify the information. However, MirrorRealEstate is not liable for the use or misuse of the site's information. The information displayed on MirrorRealEstate.com is for reference only.
