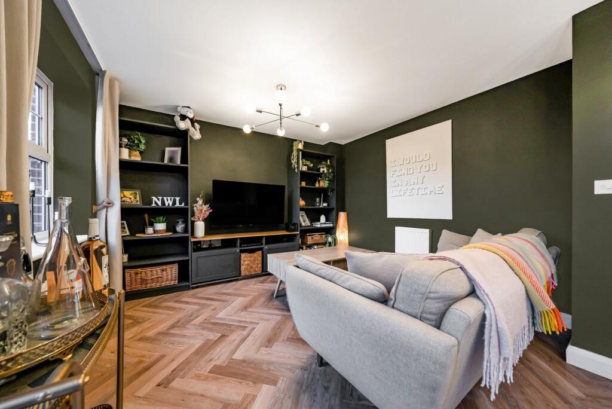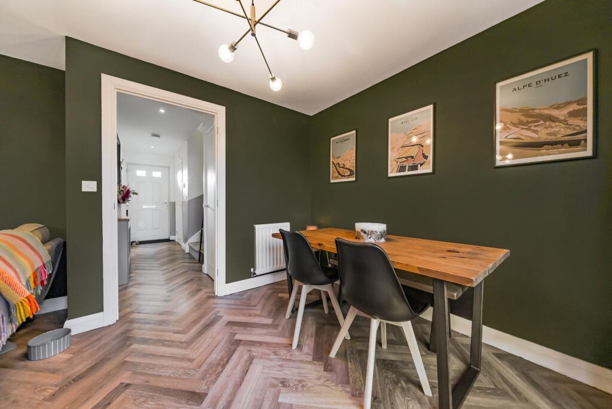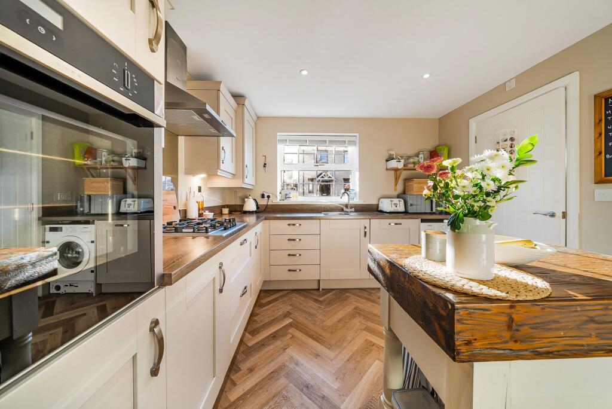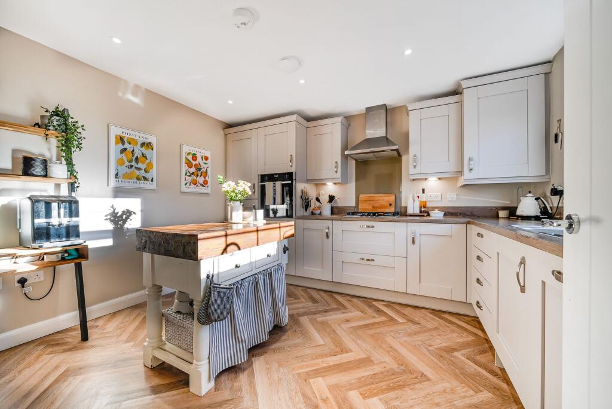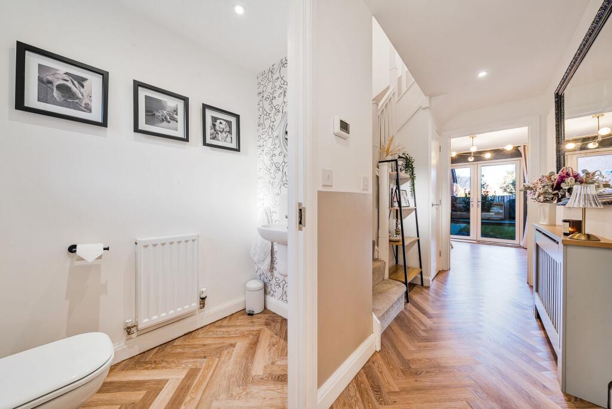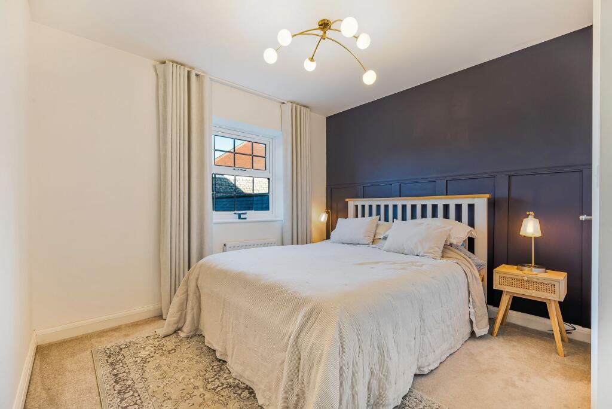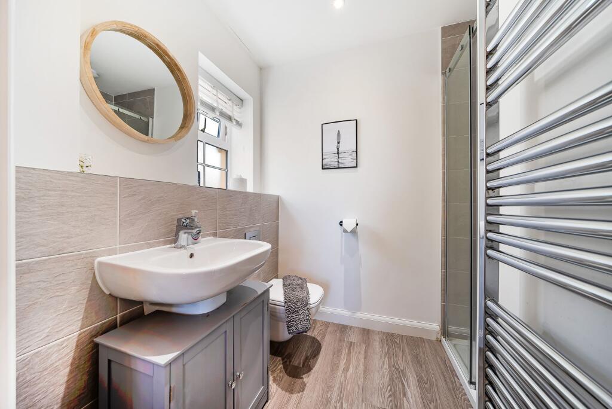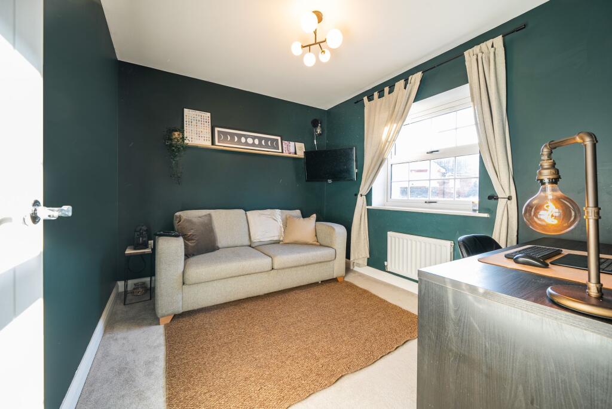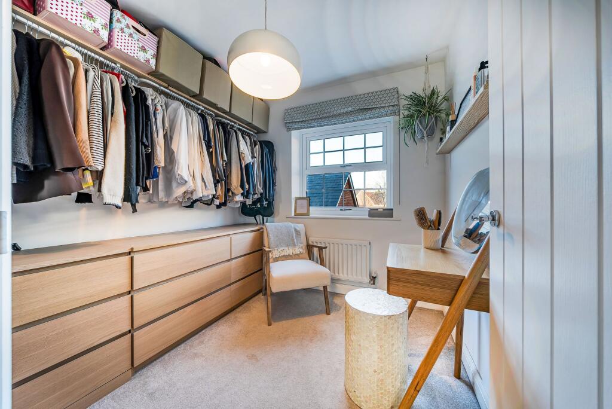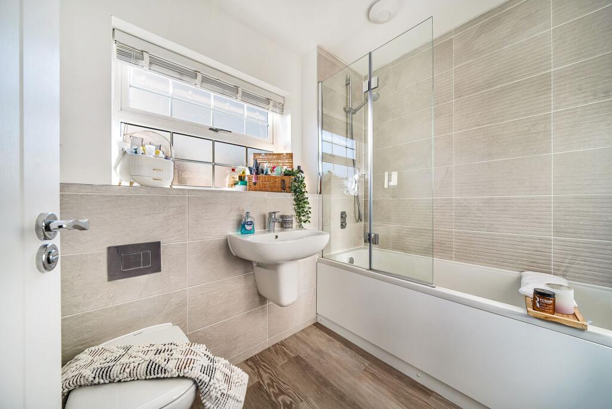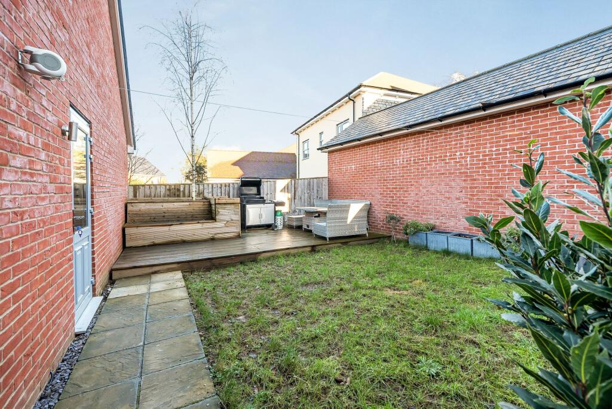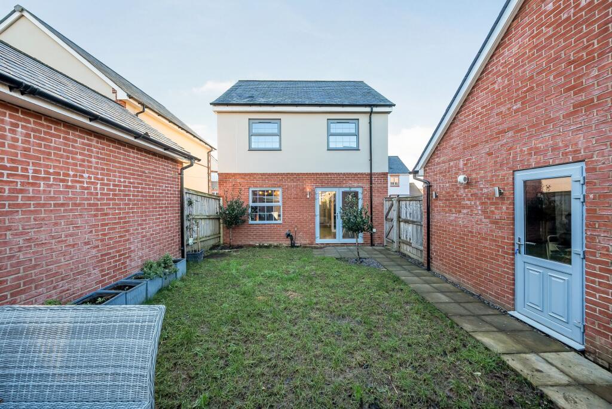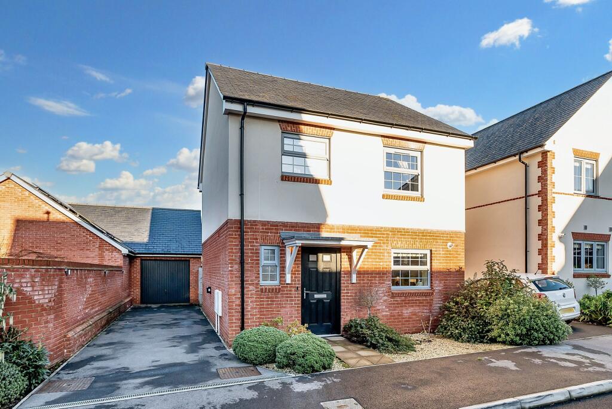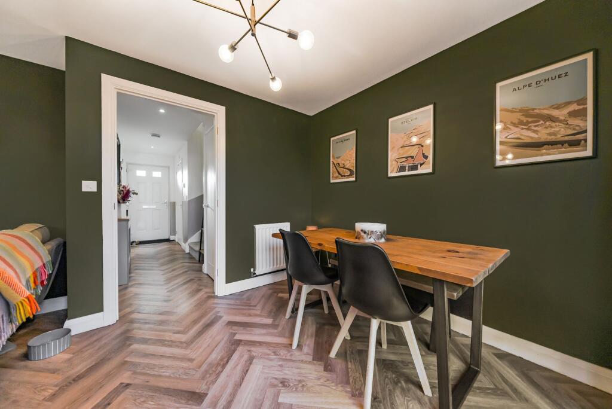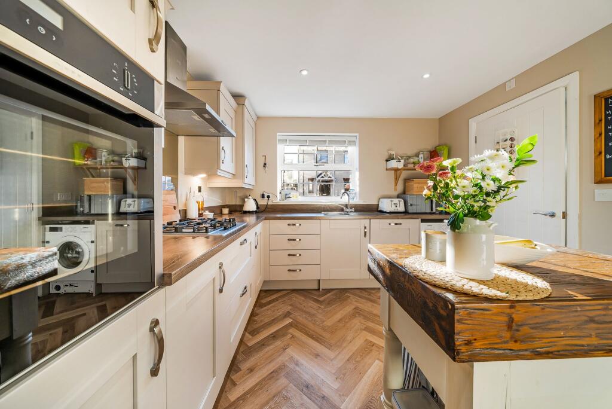Dabinett Drive, Sandford, BS25
Property Details
Bedrooms
3
Bathrooms
2
Property Type
Detached
Description
Property Details: • Type: Detached • Tenure: N/A • Floor Area: N/A
Key Features: • Approx 912 Sq Ft Of Flexible Family Accommodation • Superb Three-Bedroom Detached Family Home Built By Strongvox in 2019 • Beautifully Presented Throughout with Numerous Upgrades • Highly Desirable Small, Modern Development • Two Well-Appointed Bathrooms (1 En-Suite) & Downstairs Cloakroom • Enclosed, Private Garden • Catchment For Churchill Academy And Sixth Form • Yatton Station Within 5.9 Miles – Paddington From 114 Mins • Access To M5 Within 5.2 Miles At Jct 21 (All Distances Approx) • Oversized Garage And Driveway Parking For 3 Cars
Location: • Nearest Station: N/A • Distance to Station: N/A
Agent Information: • Address: 1 The Cross Broad Street, Congresbury, Bristol, Somerset, BS49 5DG
Full Description: 26 Dabinett Drive is an attractive, brick-and-rendered detached new-build home occupying an enviable position on the edge of Sandford, with easy access to all the schools and amenities available in the thriving village. As the former show home of this small development, it benefits from many upgrades to fixtures and fittings, which surpass the standard specification.Offering approximately 912 sq ft of well-planned accommodation, the property features a spacious lounge/dining room, a smart kitchen/breakfast room, three bedrooms, and a low-maintenance, private garden. Immaculately decorated throughout with chic tones and practical herringbone Karndean flooring, this beautifully maintained family home is an ideal turnkey option for anyone seeking a high-quality, low-maintenance residence. It’s ready for you to move in, unpack, and begin enjoying life right away.Stepping inside the welcoming front door, you’ll find a bright hallway with stairs leading to the first floor and a stylish, practical downstairs cloakroom. To the right is the kitchen/breakfast room, which is fitted with shaker-style units and smart contrasting worktops. A free-standing island unit with a gorgeous oak top provides a focal point in this room but could easily be replaced with a dining table should the new owner wish. NEFF integrated appliances include an eye-level oven, fridge/freezer, gas hob and dishwasher along with space for a washing machine.Completing the ground-oor accommodation is the sitting/dining room, which spans the full width of the property. Bathed in natural light, it features French doors in the dining area that lead directly out to a dining terrace — the perfect spot for a summer BBQ or entertaining guests. The living area also includes tted wall media units, offering a modern, stylish space in which to relax and entertain. Upstairs, there are three good-sized bedrooms. The principal bedroom offers lovely views over the garden and a stylish ensuite shower room. A family bathroom with oor-to-ceiling contemporary tiling in natural colours serves the other two bedrooms.Outside The charming front garden is thoughtfully landscaped, featuring neatly gravelled borders that enhance the natural beauty of the mature shrubs and plants. A side return provides convenient access to the fully enclosed rear garden, which offers a delightful mix of outdoor space. The garden includes a small, wellmaintained lawn, complemented by an elegant decked area perfect for relaxation or entertaining. Additionally, a dedicated storage seating area adds both functionality and style. A door from the garden leads into an oversized garage, equipped with an up-and-over door for easy access, power and lighting. In front of the garage, the property bene ts from a spacious driveway with ample parking space for up to three cars, ensuring plenty of room for both residents and guests.EPC Rating: BBrochuresBrochure 1
Location
Address
Dabinett Drive, Sandford, BS25
City
Woodley
Features and Finishes
Approx 912 Sq Ft Of Flexible Family Accommodation, Superb Three-Bedroom Detached Family Home Built By Strongvox in 2019, Beautifully Presented Throughout with Numerous Upgrades, Highly Desirable Small, Modern Development, Two Well-Appointed Bathrooms (1 En-Suite) & Downstairs Cloakroom, Enclosed, Private Garden, Catchment For Churchill Academy And Sixth Form, Yatton Station Within 5.9 Miles – Paddington From 114 Mins, Access To M5 Within 5.2 Miles At Jct 21 (All Distances Approx), Oversized Garage And Driveway Parking For 3 Cars
Legal Notice
Our comprehensive database is populated by our meticulous research and analysis of public data. MirrorRealEstate strives for accuracy and we make every effort to verify the information. However, MirrorRealEstate is not liable for the use or misuse of the site's information. The information displayed on MirrorRealEstate.com is for reference only.
