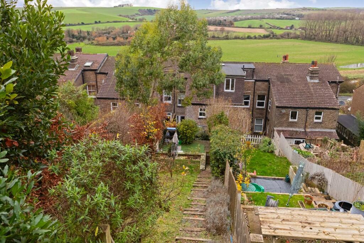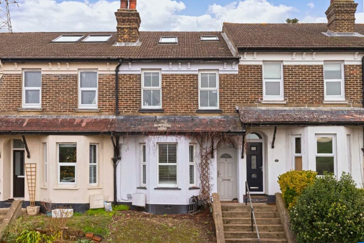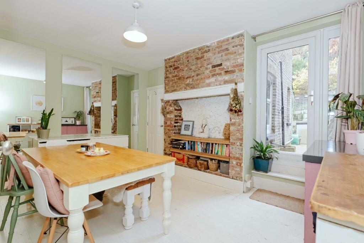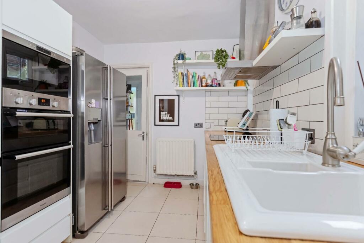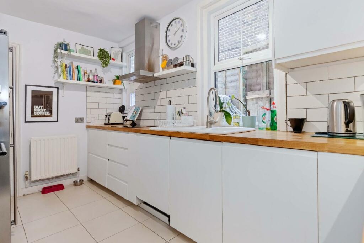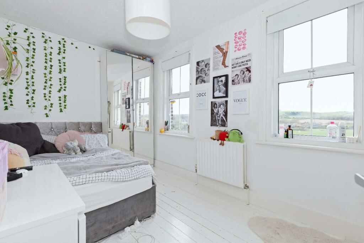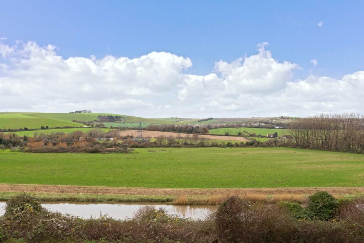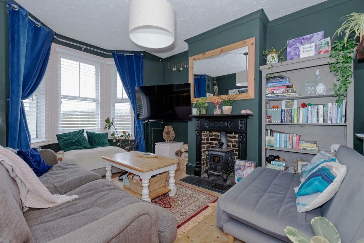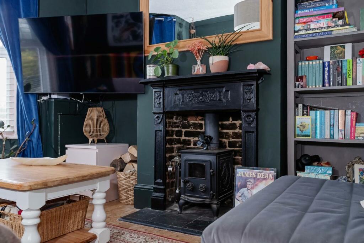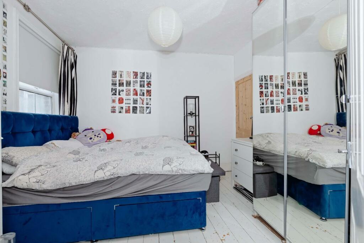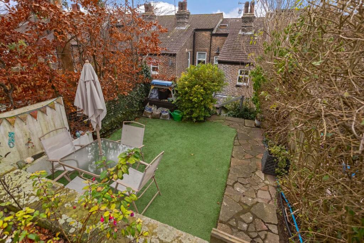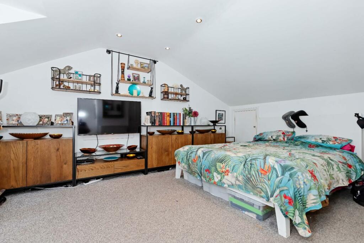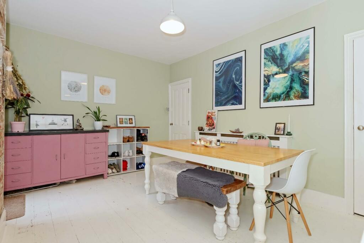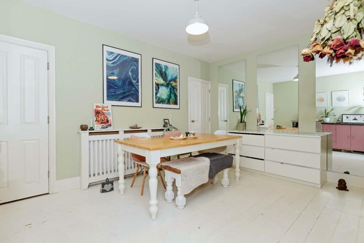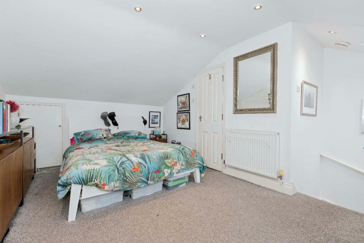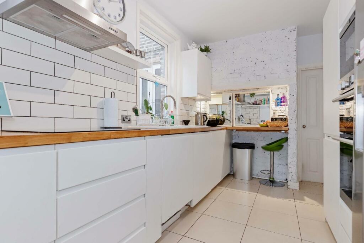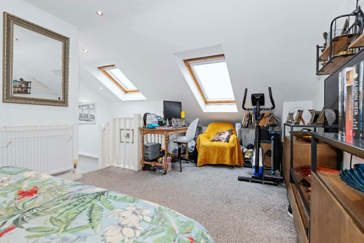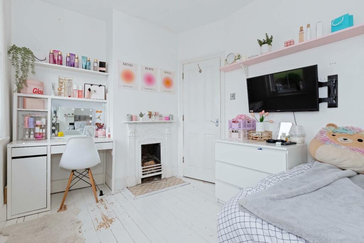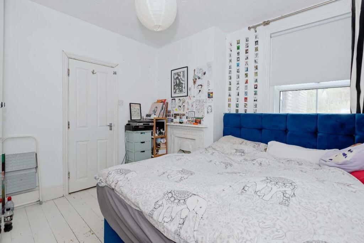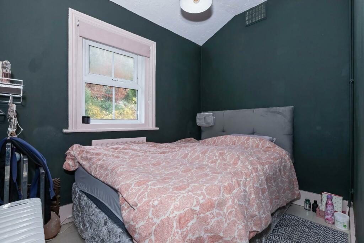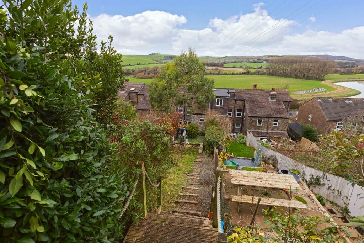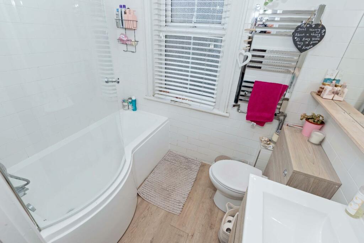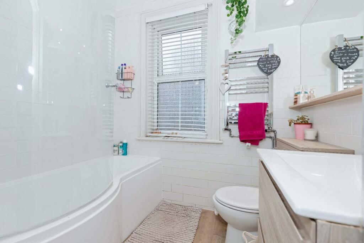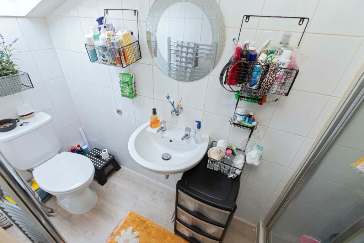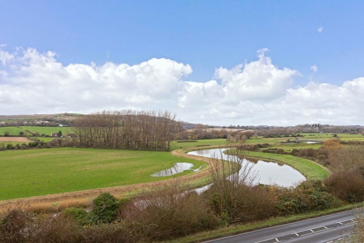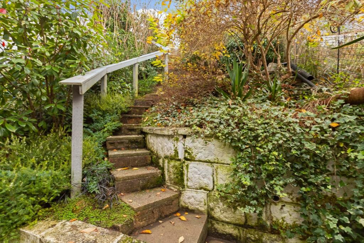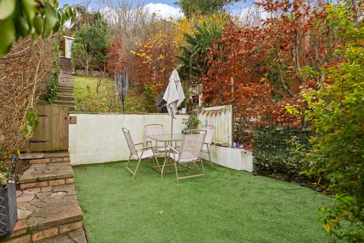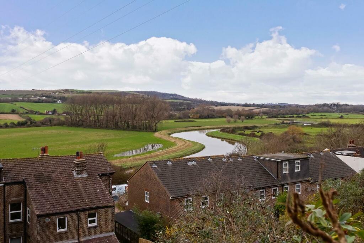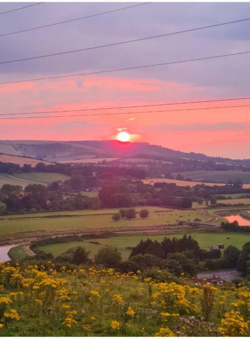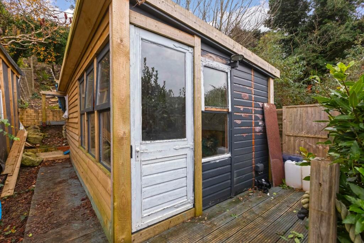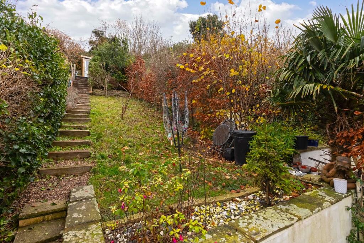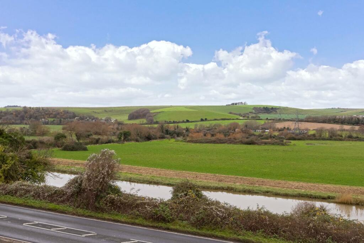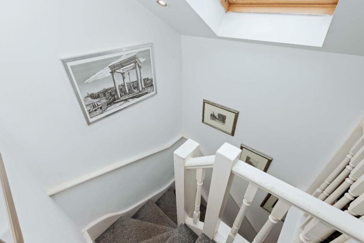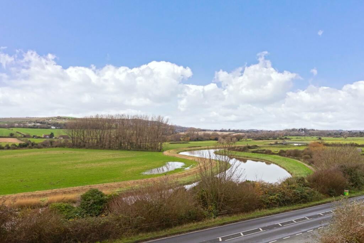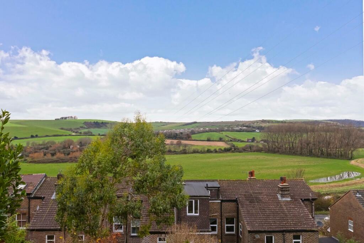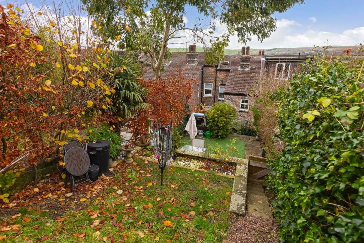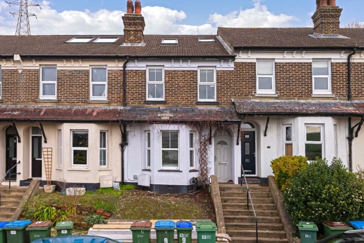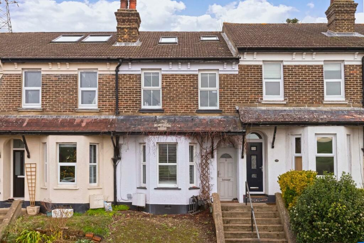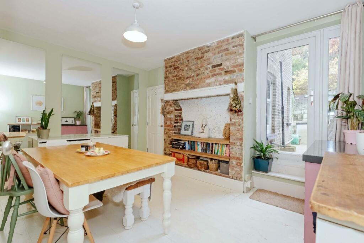Dacre Gardens, Upper Beeding, Steyning
Property Details
Bedrooms
4
Bathrooms
2
Property Type
House
Description
Property Details: • Type: House • Tenure: N/A • Floor Area: N/A
Key Features: • Extended Period Four Bedroom House • Large Rear Garden With Summer House • Family Bathroom & En-suite Shower Room • Rural Position With Beautiful Countryside Views • Close To Local Transport Links • Open Chimney Breast With Log Burner • Modern Fitted Kitchen With Utility Area • Ideal Family Home With Good Size Bedrooms • Gas Central Heating & Double Glazing Throughout • EPC Rating - D & Council Tax Band B
Location: • Nearest Station: N/A • Distance to Station: N/A
Agent Information: • Address: 5-7 South Street, Lancing, West Sussex BN15 8AP
Full Description: **Guide Price £425,000 - £450,000** Robert Luff and Co are delighted to welcome to the market this four bedroom period property nestled within South Down National Park in the historic Village of Upper Beeding boasting sweeping views of the stunning landscape including the River Adur and beyond whilst also offering direct access to Anchor Bottom Valley making it the ideal location for any keen walkers. Internally this wonderful property boasts character of its 1900 era with exposed brick work, original fireplaces and open chimney breasts whilst briefly comprises; a cozy living room, dining room, modern fitted kitchen and utility space, four double bedrooms, a family bathroom and en-suite shower room. Outside there is an approx. 180ft rear garden offering panoramic views across the river Adur, Steyning to the West and Bramber to the North. Whilst offering a semi-rural setting this property has conveniant access to public transport links and benefits from being within close proximity to Bramber, Steyning and Shoreham.Upper Beeding itself is a charming village that has much heritage of its own - In AD 858 it is thought that Aethelwulf, father of Alfred the Great, died here and was buried across the River Adur in Steyning. There was a priory in Upper Beeding during the 11th century, but no trace of it now remains. After the Norman Conquest, the manor was granted by William the Conqueror to William de Braose. De Braose rebuilt the Saxon church in 1073, giving us the present St Peter's church.Anchor Bottom which is accessed via the rear of the garden runs down from the south of Beeding Hill carpark to the Dacre Gardens and River Adur describe as one of the best sites on the whole of the Brighton Downs.Front Door - Leading to:Hallway - Exposed floorboards, radiator, stairs to first floor, doors to:Lounge - 4.04m x 3.25m (13'03 x 10'08) - Exposed floorboards, radiator, double glazed bay window, open fireplace with log burner and mantleDining Room - 3.58m x 4.27m (11'09 x 14'00) - Exposed floorboards, radiator, double glazed patio doors to garden, exposed brick feature chimney breast, built in storage cupboard, opening to:Kitchen - 4.37m x 2.46m (14'04 x 8'01) - Tiled floor, range of base and eye level cupboards with roll top work surfaces, sink drainer with mixer tap, integrated dishwasher, space for fridge freezer, electric hob, double oven and microwave, double glazed window, door to:Utility Area - 0.94m x 2.69m (3'01 x 8'10) - Tiled floor, space for washing machine, boiler housed on wall, door to gardenFirst Floor - Bedroom - 1.91m x 2.51m (6'03 x 8'03) - Exposed floorboards, radiator, double glazed windowBedroom - 3.33m x 3.38m (10'11 x 11'01) - Exposed floorboards, radiator, double glazed window, fireplace, built in storageBedroom - 4.27m x 2.51m (14'00 x 8'03) - Exposed floorboards, radiator, two x double glazed windows, fireplaceBathroom - Wood laminate flooring, low level flush w/c, wash hand basin, bath with shower over, heated towel rail, double glazed windowSecond Floor - Bedroom - 3.02m x 5.79m (9'11 x 19'00) - Carpet, two Velux windows, eaves storage, radiatorEn-Suite Shower Room - Wood laminate flooring, shower cubicle, wash hand basin, heated towel rail, low level flush w/c, Velux windowOutside - Rear Garden - Approx. 180ft rear garden with breathe taking views, split level areas with a mixture of lawn areas and seating areas, insulated summer house, direct access to Anchor Bottom ValleyFront - Garden area laid to lawn with steps to front doorBrochuresDacre Gardens, Upper Beeding, Steyning
Location
Address
Dacre Gardens, Upper Beeding, Steyning
City
Horsham
Features and Finishes
Extended Period Four Bedroom House, Large Rear Garden With Summer House, Family Bathroom & En-suite Shower Room, Rural Position With Beautiful Countryside Views, Close To Local Transport Links, Open Chimney Breast With Log Burner, Modern Fitted Kitchen With Utility Area, Ideal Family Home With Good Size Bedrooms, Gas Central Heating & Double Glazing Throughout, EPC Rating - D & Council Tax Band B
Legal Notice
Our comprehensive database is populated by our meticulous research and analysis of public data. MirrorRealEstate strives for accuracy and we make every effort to verify the information. However, MirrorRealEstate is not liable for the use or misuse of the site's information. The information displayed on MirrorRealEstate.com is for reference only.
