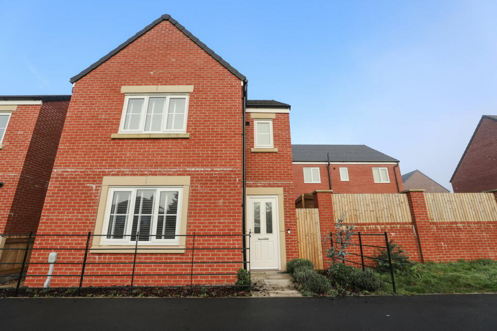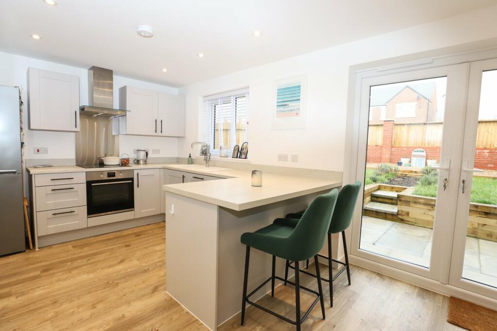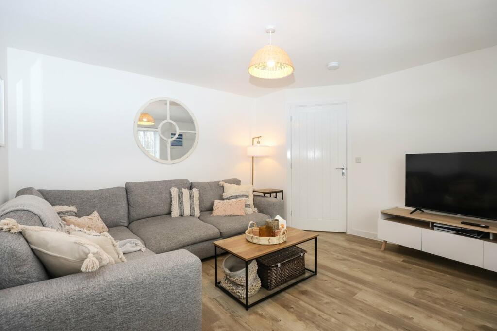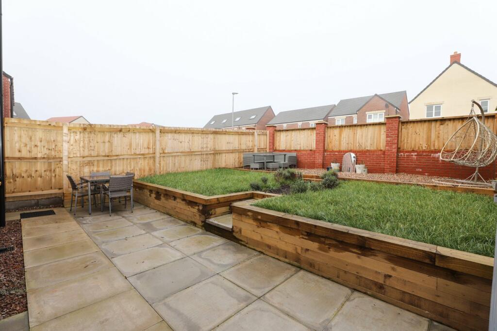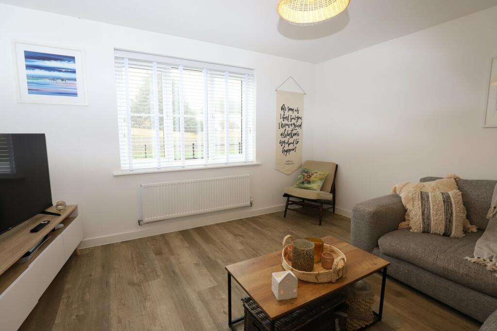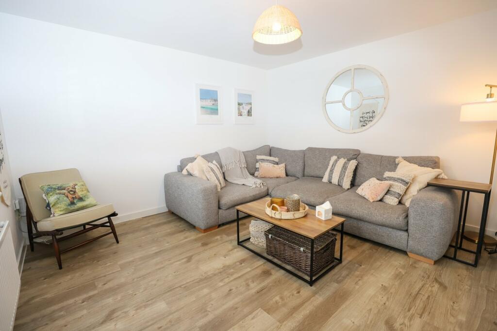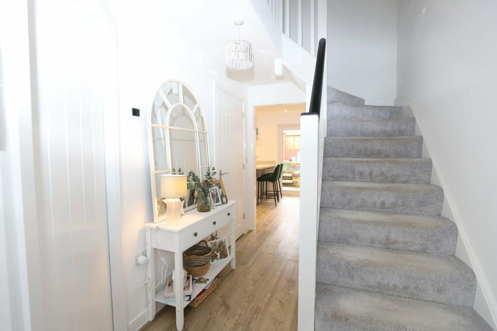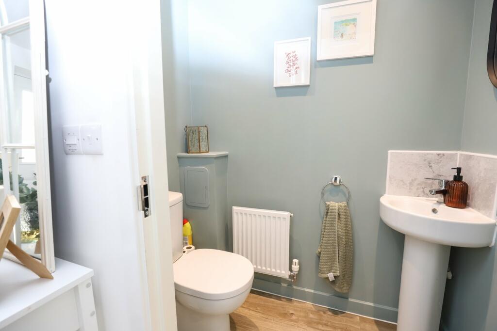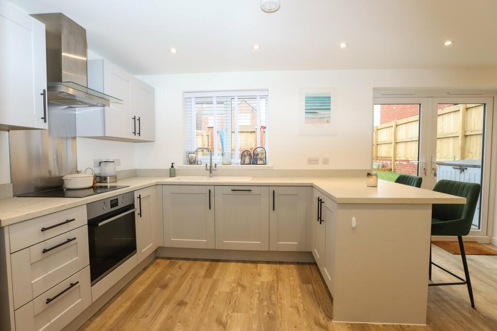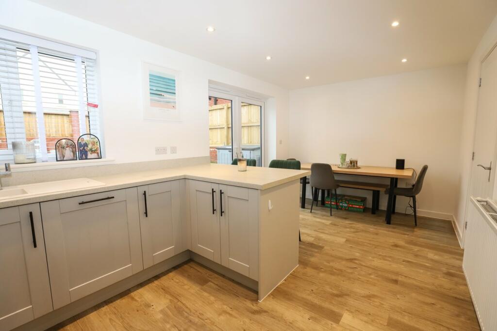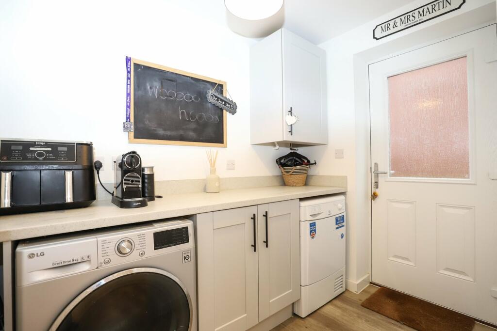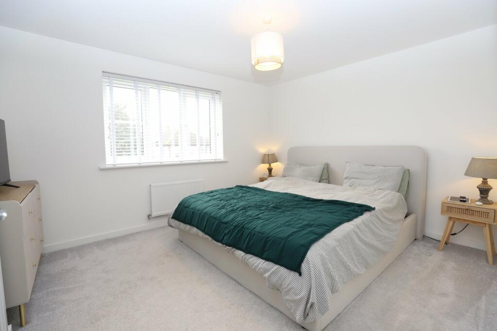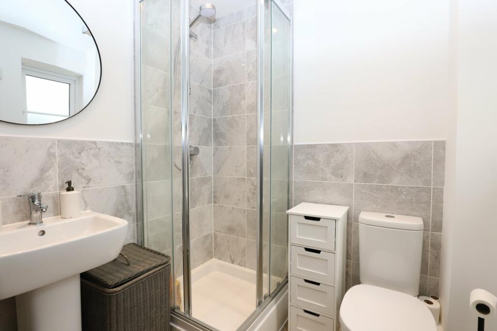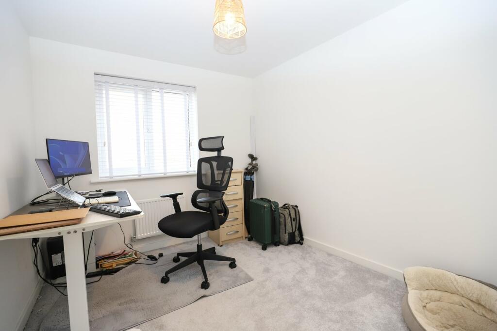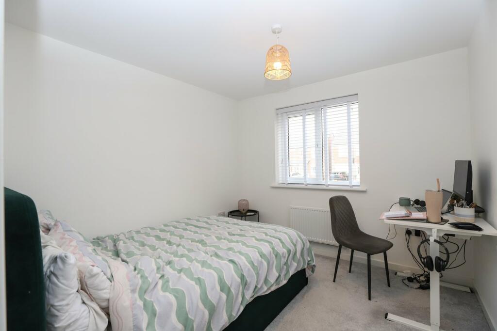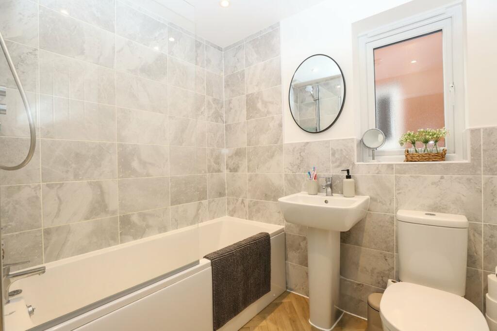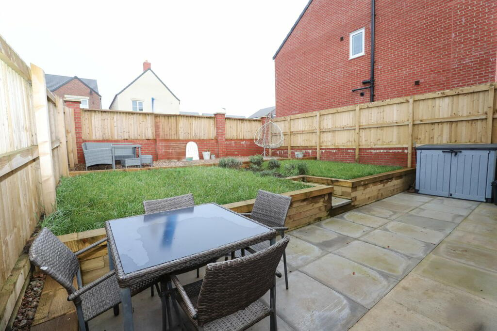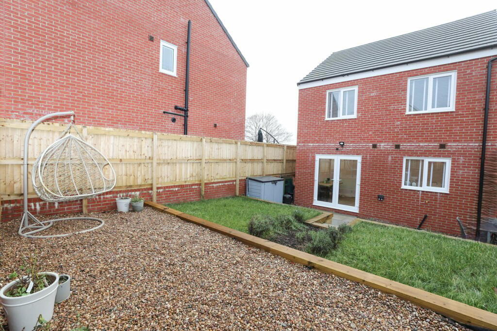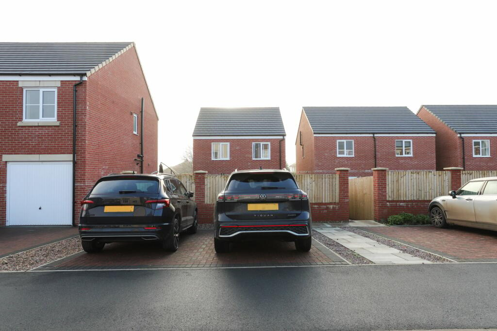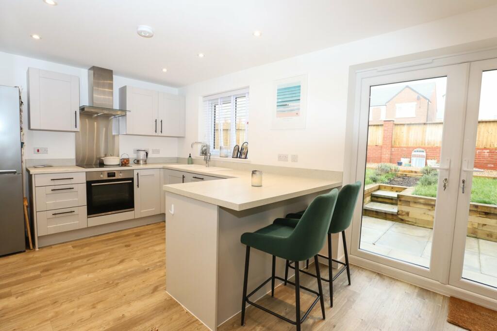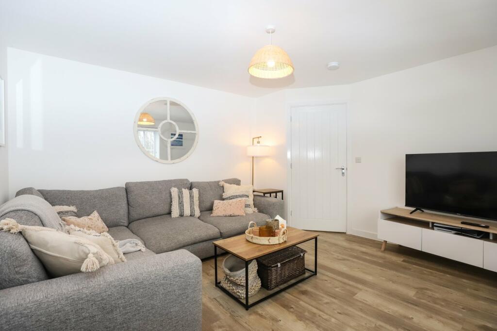Daffodil Drive, Penrith, CA11
Property Details
Bedrooms
3
Bathrooms
2
Property Type
Detached
Description
Property Details: • Type: Detached • Tenure: N/A • Floor Area: N/A
Key Features: • Detached property • 3 bedrooms • 2 bathrooms • Beautifully presented throughout • 1 reception room • Landscaped garden and parking
Location: • Nearest Station: N/A • Distance to Station: N/A
Agent Information: • Address: Fenton House Corney Square Penrith CA11 7PX
Full Description: An immaculately presented three bedroom detached house located in the sought after area of Carleton. This stunning home is ready to move into and boasts two parking spaces, an impressive dining kitchen and a beautiful landscaped garden. Internally the property boasts spacious accommodation briefly comprising of entrance hall, downstairs WC, lounge, impressive dining kitchen with access to a separate utility space and doors to the garden. Upstairs there are three well-proportioned bedrooms, master with en-suite shower room and a family bathroom. Outside to the rear is a driveway for two cars and an enclosed landscaped rear garden. This is a wonderful family home that is ready to move into and is sold with a range of additional features over the original specification. Viewing is essential to fully appreciate the standard of accommodation on offer.The accommodation with approximate measurements briefly comprises:Entry via double glazed door into entrance hallway.Entrance HallwayRadiator, staircase to the first floor, Amtico flooring, understairs storage cupboard and doors to lounge, WC, dining kitchen and WC. WC White low level WC, wash hand basin with tiled splashback, radiator and Amtico flooring.Lounge12' 10" x 12' 0" (3.91m x 3.66m) UPVC double glazed window to the front, radiator and Amtico flooring.Dining Kitchen18' 0" x 9' 3" (5.49m x 2.82m) A range of shaker style wall and base units, integrated dishwasher, space for free standing fridge/freezer, built in oven, hob and fitted extractor hood. Amtico flooring, breakfast bar, space for dining table, UPVC double glazed window to the rear, door to utility and UPVC double glazed double doors leading to rear garden.Utility Room7' 7" x 5' 4" (2.31m x 1.63m) Cupboard housing the boiler, matching shaker style kitchen units, space and plumbing for washing machine, space for tumble dryer, Amtico flooring and double glazed door to the side.First Floor Landing UPVC double glazed window to the side, loft access, generous built in storage cupboard and doors to bedrooms and family bathroom.Bedroom 113' 0" x 10' 8" (3.96m x 3.25m) UPVC double glazed window to the front, radiator and door to the en-suite shower room.EN-SUITE SHOWER ROOM Shower cubicle, low level WC and wash hand basin. Heated towel rail, part tiled walls and UPVC double glazed window to the front. Bedroom 29' 6" x 8' 5" (2.90m x 2.57m) UPVC double glazed window to the rear and radiator.Bedroom 39' 6" x 9' 3" (2.90m x 2.82m) UPVC double glazed window to the rear and radiator.BathroomPanelled bath with shower over, low level WC and wash hand basin. Part tiled walls, heated towel rail and UPVC double glazed window to the side.OutsideTo the rear of the property is a an enclosed landscaped garden and driveway providing off street parking for two cars behind.Notes - TENURE We are informed the tenure is Freehold SERVICE CHARGE – We understand that an annual estate service charge will apply but as the site is not yet fully completed, the actual amount payable has not yet been agreed.COUNCIL TAX We are informed the property is in tax band CNOTE These particulars, whilst believed to be accurate, are set out for guidance only and do not constitute any part of an offer or contract - intending purchasers or tenants should not rely on them as statements or representations of fact but must satisfy themselves by inspection or otherwise as to their accuracy. No person in the employment of Cumbrian Properties has the authority to make or give any representation or warranty in relation to the property. All electrical appliances mentioned in these details have not been tested and therefore cannot be guaranteed to be in working order. BrochuresBrochure 1
Location
Address
Daffodil Drive, Penrith, CA11
City
Penrith
Features and Finishes
Detached property, 3 bedrooms, 2 bathrooms, Beautifully presented throughout, 1 reception room, Landscaped garden and parking
Legal Notice
Our comprehensive database is populated by our meticulous research and analysis of public data. MirrorRealEstate strives for accuracy and we make every effort to verify the information. However, MirrorRealEstate is not liable for the use or misuse of the site's information. The information displayed on MirrorRealEstate.com is for reference only.
