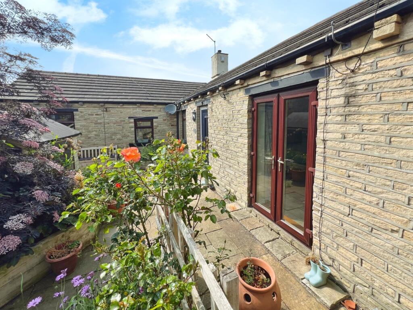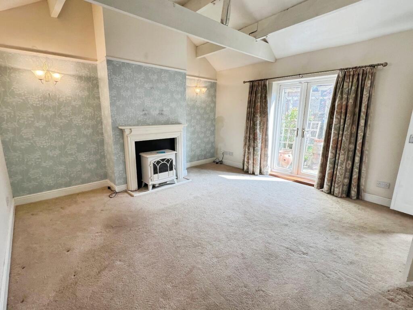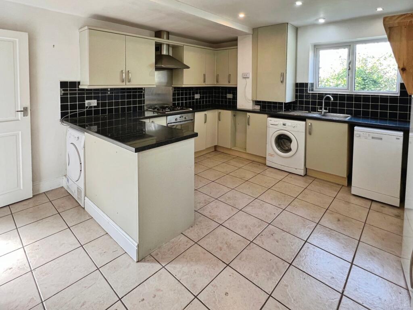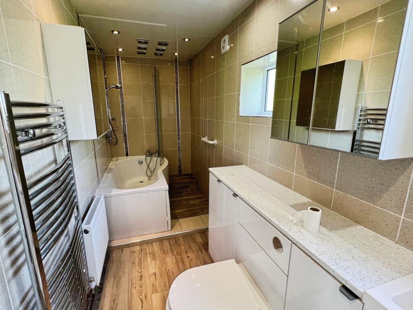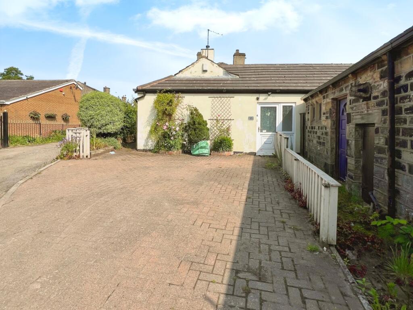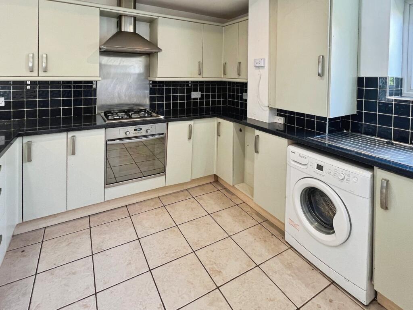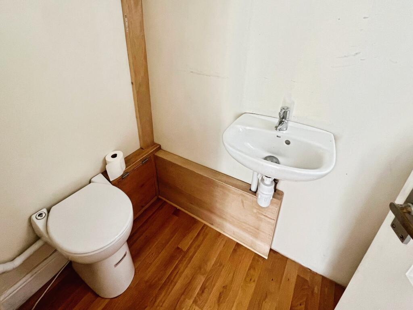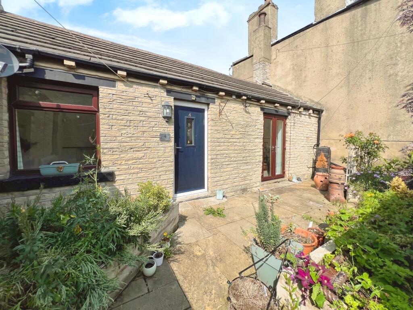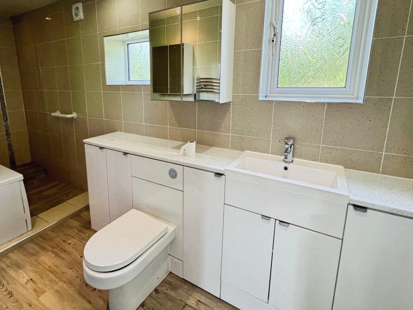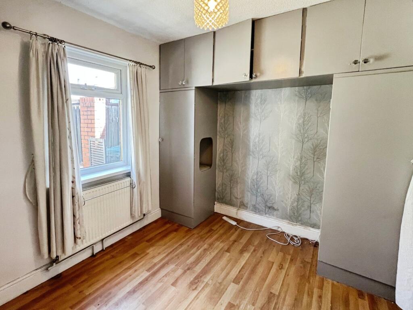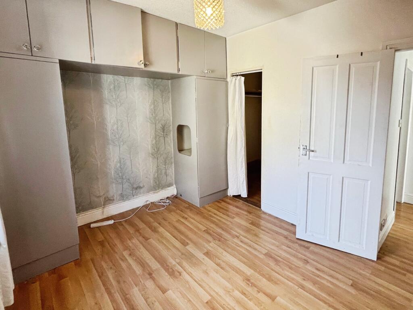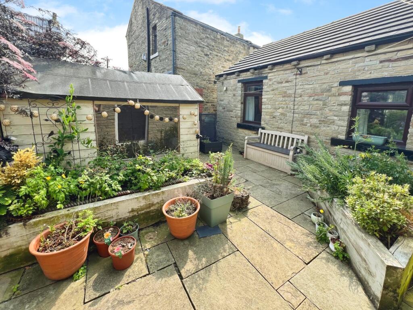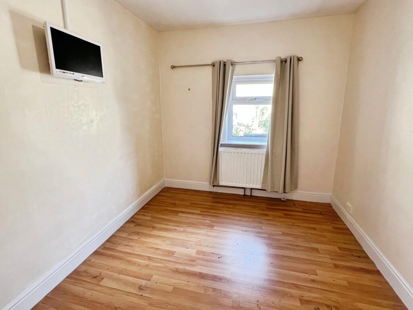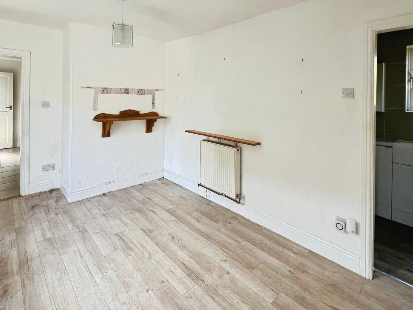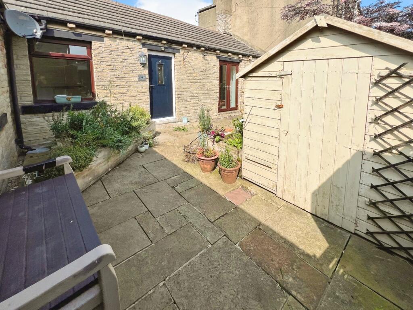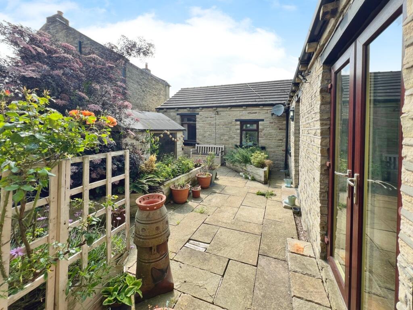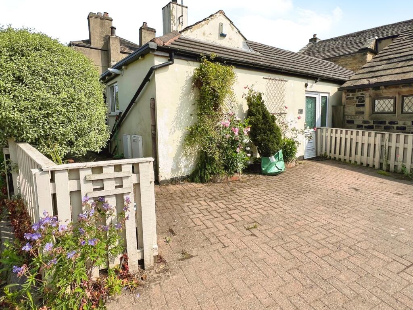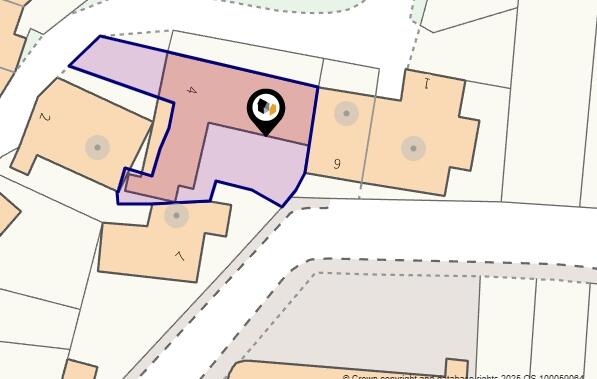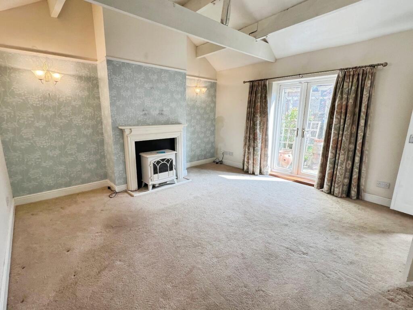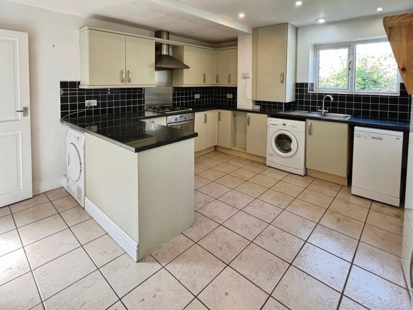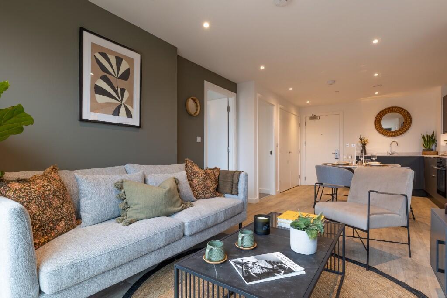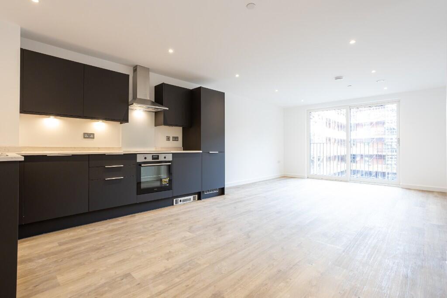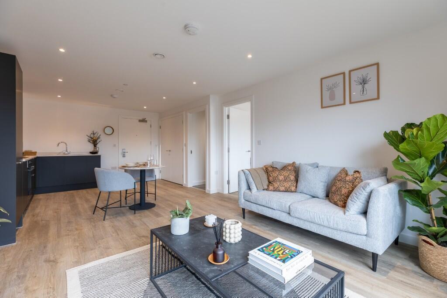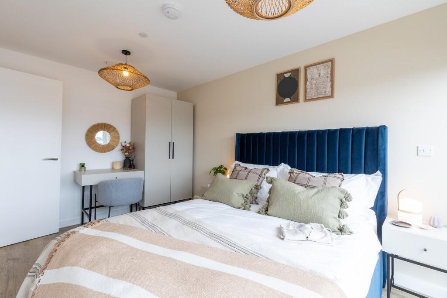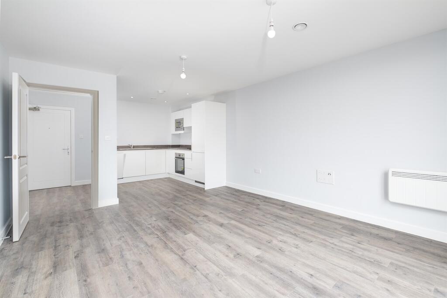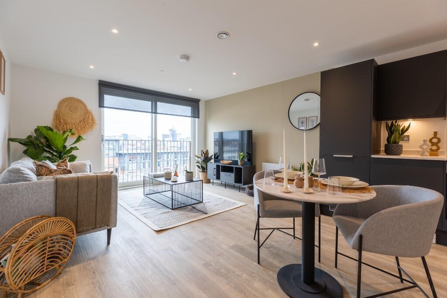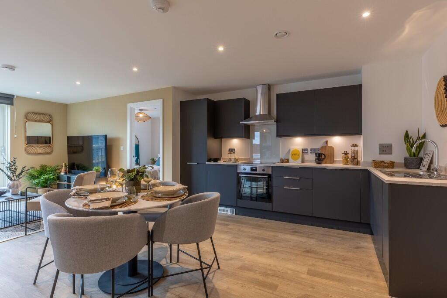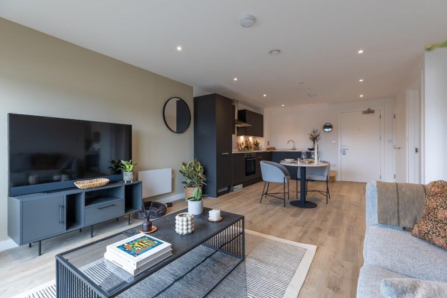Daisy Hill, Wyke, Bradford, West Yorkshire, BD12
Property Details
Bedrooms
2
Bathrooms
1
Property Type
Bungalow
Description
Property Details: • Type: Bungalow • Tenure: Freehold • Floor Area: N/A
Key Features: • NO CHAIN • EPC - E • Council Tax Band - B • Two bedroom cottage style bungalow • Lounge with exposed beams • Modern kitchen and bathroom • Driveway and garden • Upvc double glazing and gas central heating
Location: • Nearest Station: N/A • Distance to Station: N/A
Agent Information: • Address: 20 Central Parade, Cleckheaton, BD19 3RU
Full Description: Nestled in the heart of the ever-popular village of Wyke, this deceptively spacious true bungalow presents a rare opportunity to acquire a home in an exceptionally convenient location. Perfectly positioned within walking distance of Wyke’s vibrant town centre, the property offers immediate access to a wide array of local amenities including shops, restaurants, schools, parks, and excellent public transport links. With easy connectivity to the motorway network, this home is also ideal for those who commute regularly.Upon entering the property you are welcomed by the entrance hall which leads to the modern breakfast kitchen offering ample storage and workspace, from here a large inner hallway provides a sense of openness and versatility, and could easily accommodate a dining area or serve as an additional reception space.The lounge is a particularly impressive feature of the home, boasting a vaulted ceiling with exposed beams that add character. Both bedrooms are doubles offering plenty of natural light. The contemporary bathroom is well-appointed with modern fittings while a separate second WC adds further convenience.Externally the property continues to impress. To the front a block-paved driveway provides ample off-road parking and at the rear the bungalow enjoys a delightful enclosed garden that offers a degree of privacy.Offered for sale with no onward chain this charming bungalow represents an opportunity to secure a comfortable well-located home. Early viewing is strongly recommended to truly appreciate the quality and space on offer. IMPORTANT NOTE TO POTENTIAL PURCHASERS & TENANTS: We endeavour to make our particulars accurate and reliable, however, they do not constitute or form part of an offer or any contract and none is to be relied upon as statements of representation or fact. The services, systems and appliances listed in this specification have not been tested by us and no guarantee as to their operating ability or efficiency is given. All photographs and measurements have been taken as a guide only and are not precise. Floor plans where included are not to scale and accuracy is not guaranteed. If you require clarification or further information on any points, please contact us, especially if you are traveling some distance to view. POTENTIAL PURCHASERS: Fixtures and fittings other than those mentioned are to be agreed with the seller. POTENTIAL TENANTS: All properties are available for a minimum length of time, with the exception of short term accommodation. Please contact the branch for details. A security deposit of at least one month’s rent is required. Rent is to be paid one month in advance. It is the tenant’s responsibility to insure any personal possessions. Payment of all utilities including water rates or metered supply and Council Tax is the responsibility of the tenant in most cases. CLE250174/2Entrance Hall/Reception space3.8m x 2.9m (12' 6" x 9' 6")Large entrance hall with Upvc double glazed window to the front and central heating radiator. A good size space with access to the lounge, kitchen and bathroom which has been previously used as a dining space.BathroomA modern white three piece suite comprising low level WC and wash hand basin set within vanity units. Panelled bath with shower above and glazed screen. The room is finished with neutral tiling, spotlights to the ceiling and central heating radiator. Upvc double glazed window.Lounge4.93m x 4.42m (16' 2" x 14' 6")The lovely lounge features a vaulted ceiling with exposed beams, French doors opening to the rear courtyard creating a lovely indoor outdoor space and feature fire place with electric stove. Central heating radiator and double glazed window.Kitchen4.55m x 3.28m (14' 11" x 10' 9")A great range of wall and base units with complimentary worktop above incorporating stainless steel sink and drainer finished with splashback tiling. Integrated oven with gas hob and extractor fan above. Space for fridge freezer and plumbing for washing machine plus dishwasher. The room is finished with spotlights to the ceiling, tiled floor and Upvc double glazed window.Rear HallwayUpvc double glazed door and window giving you access from the driveway. Central heating radiator.Bedroom One11 x 2.57m plus walk in wardrobe - Built in Wardrobes to one wall, Upvc double glazed window and central heating radiator. There is a large walk in wardrobe.Bedroom Two3.15m x 9 - Upvc double glazed window and central heating radiator.Cloakroom WCWC and wash hand basin.ExternalTo the front of the property is a good size block paved driveway with ample off road parking. Garden to the side with storage shed and flower beds. To the rear is a pretty enclosed garden with patio and raised flower beds plus timber storage shed and enjoys a good degree of privacy plus gated access at the rear.Agent NoteTo be able to purchase a property in the United Kingdom all agents have a legal requirement to conduct Identity checks on all customers involved in the transaction to fulfil their obligations under Anti Money Laundering regulations. We outsource this check to a third party and a charge will apply. Ask the branch for further details.BrochuresWeb DetailsFull Brochure PDF
Location
Address
Daisy Hill, Wyke, Bradford, West Yorkshire, BD12
City
Bradford
Features and Finishes
NO CHAIN, EPC - E, Council Tax Band - B, Two bedroom cottage style bungalow, Lounge with exposed beams, Modern kitchen and bathroom, Driveway and garden, Upvc double glazing and gas central heating
Legal Notice
Our comprehensive database is populated by our meticulous research and analysis of public data. MirrorRealEstate strives for accuracy and we make every effort to verify the information. However, MirrorRealEstate is not liable for the use or misuse of the site's information. The information displayed on MirrorRealEstate.com is for reference only.
