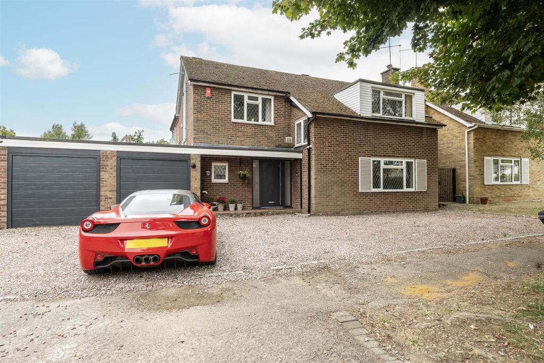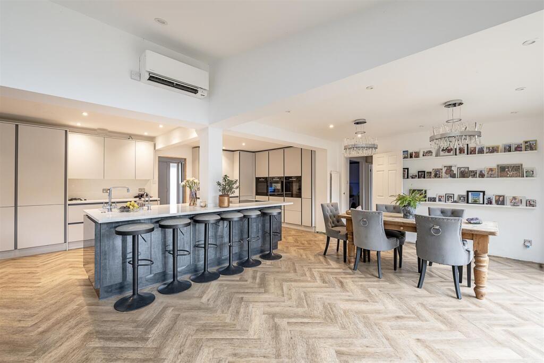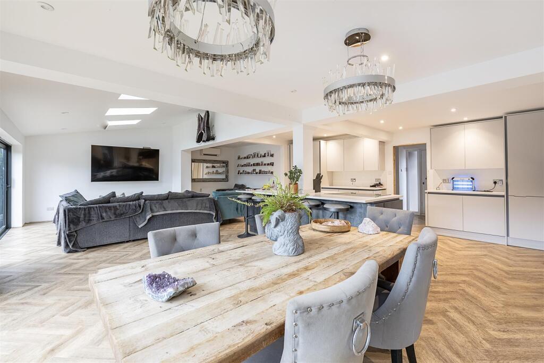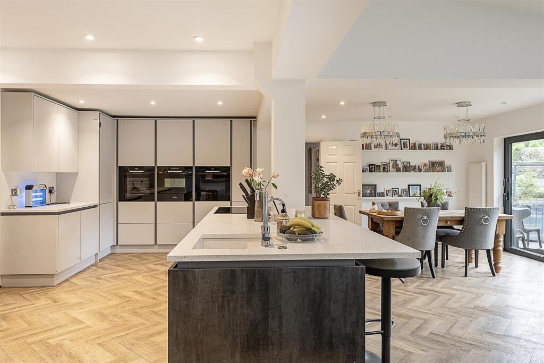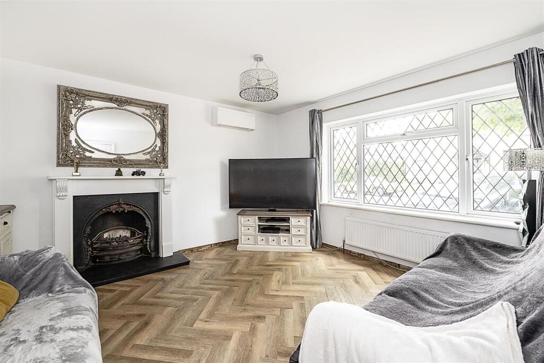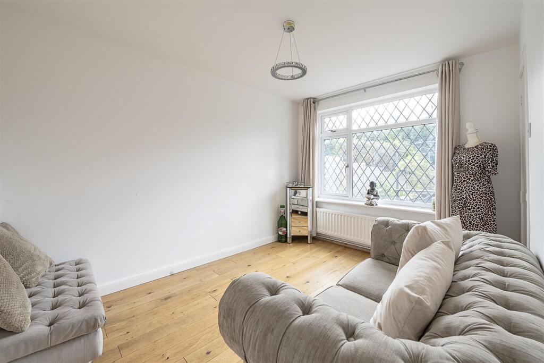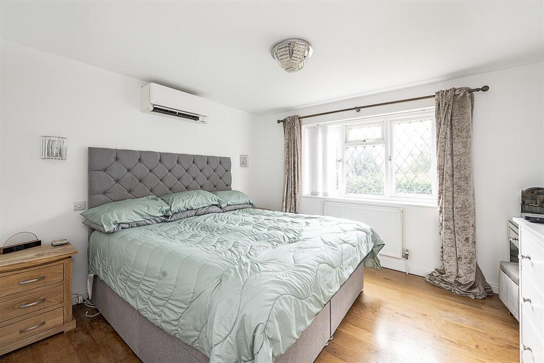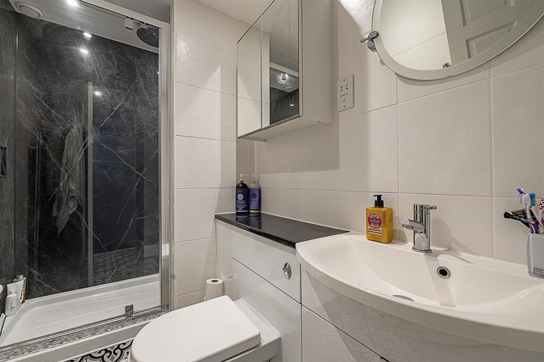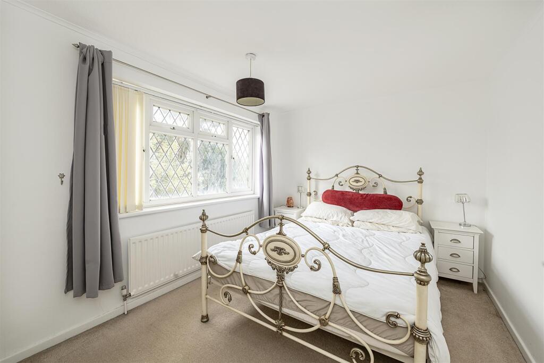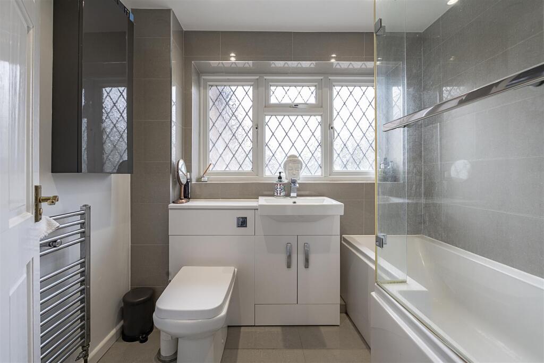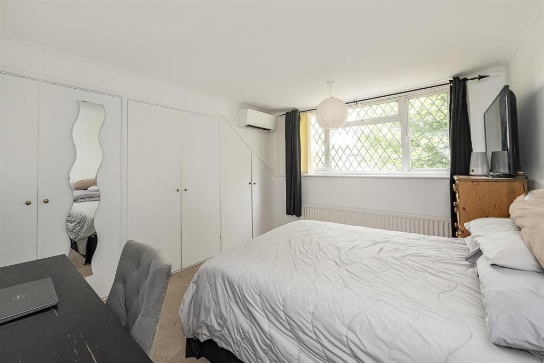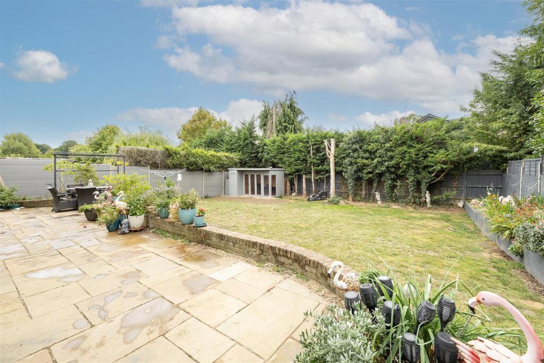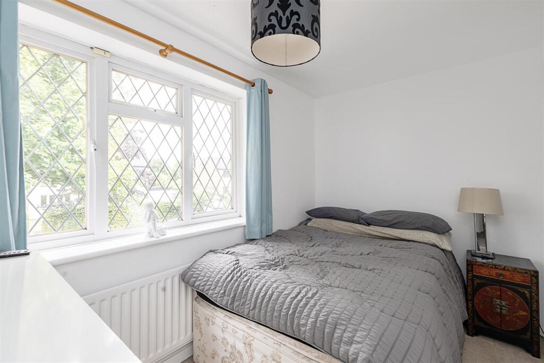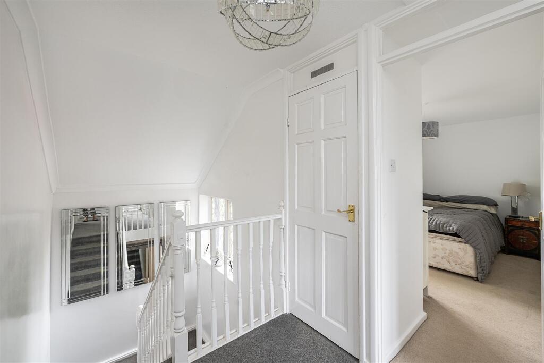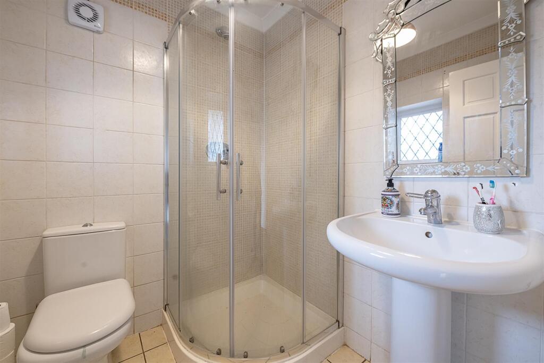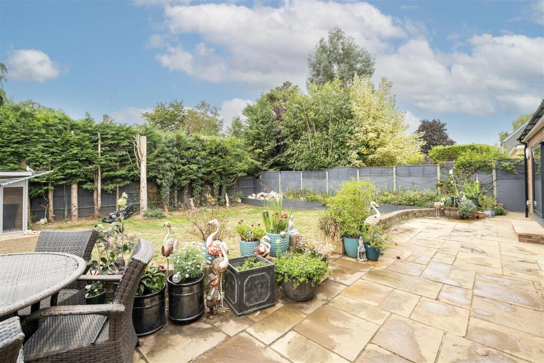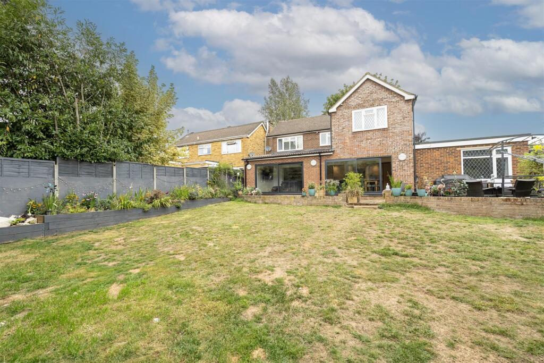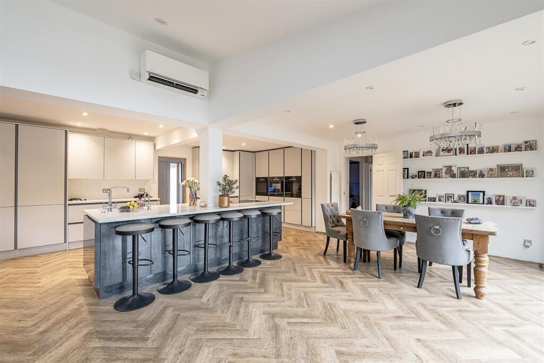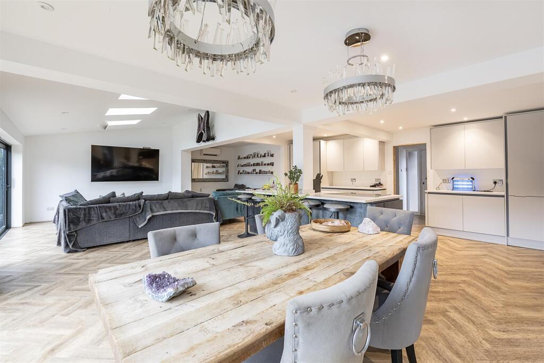Dale Avenue, Gustard Wood
Property Details
Bedrooms
4
Bathrooms
3
Property Type
Detached
Description
Property Details: • Type: Detached • Tenure: Freehold • Floor Area: N/A
Key Features: • Well presented detached residence with skilfully remodelled interior • Living room and play room • Superb Kitchen/Dining/Family Room with a fine fitted kitchen with aircon, island unit and a compliment of integrated appliances • Utility Room, Cloakroom and shower room on the ground floor • Master bedroom with en suite shower room and dressing room and Aircon, 3 further bedrooms and family bathroom • Double width garage and generous parking on the drive • South facing rear garden • Central Harpenden and station (3.8 miles), Wheathampstead (1.9 miles), Budgens Kimpton 1.7 miles) • Air conditioning to four of the principal rooms
Location: • Nearest Station: N/A • Distance to Station: N/A
Agent Information: • Address: 1 Leyton Green, Harpenden, Herts, AL5 2TE
Full Description: An impressive detached residence which has been skilfully modernised, extended and remodelled, providing the perfect family home. Set in the well regarded Gustard Wood, the property is conveniently located for easy access to the historic Mid Herts Golf Club, charming Cross Keys country pub and beautiful countryside walks. Notable features include a superb kitchen/dining/family room and master bedroom with dressing room and en-suite shower room.Ground Floor - Entrance Hall - Shower Room - Living Room - 4.42m x 3.84m (14'6 x 12'7) - Playroom - 3.63m x 2.69m (11'11 x 8'10) - Cloakroom - Kitchen/Dining/Family Room - 9.91m x 7.16m (32'6 x 23'6) - Utility Room - 2.46m x 1.47m (8'1 x 4'10) - First Floor - Landing - Master Bedroom - 6.83m x 3.45m (22'5 x 11'4) - En Suite Shower Room - Dressing Room - Bedroom Two - 3.89m x 3.23m (12'9 x 10'7) - Bedroom Three - 3.94m x 2.77m (12'11 x 9'1) - Bedroom Four - 4.04m x 2.26m (13'3 x 7'5) - Family Bathroom - Externally - Garage 1 - 6.07m x 2.59m (19'11 x 8'6) - Garage 2 - 4.47m x 2.69m (14'8 x 8'10) - Drive Parking Area - Rear Garden (South Facing) - BrochuresDale Avenue, Gustard WoodBrochure
Location
Address
Dale Avenue, Gustard Wood
City
New York
Features and Finishes
Well presented detached residence with skilfully remodelled interior, Living room and play room, Superb Kitchen/Dining/Family Room with a fine fitted kitchen with aircon, island unit and a compliment of integrated appliances, Utility Room, Cloakroom and shower room on the ground floor, Master bedroom with en suite shower room and dressing room and Aircon, 3 further bedrooms and family bathroom, Double width garage and generous parking on the drive, South facing rear garden, Central Harpenden and station (3.8 miles), Wheathampstead (1.9 miles), Budgens Kimpton 1.7 miles), Air conditioning to four of the principal rooms
Legal Notice
Our comprehensive database is populated by our meticulous research and analysis of public data. MirrorRealEstate strives for accuracy and we make every effort to verify the information. However, MirrorRealEstate is not liable for the use or misuse of the site's information. The information displayed on MirrorRealEstate.com is for reference only.
