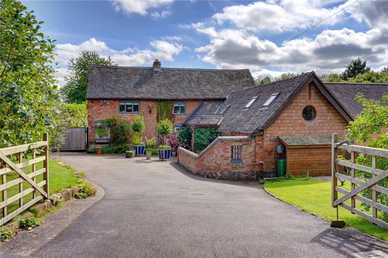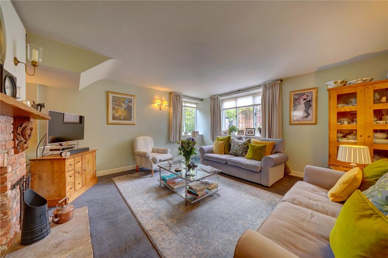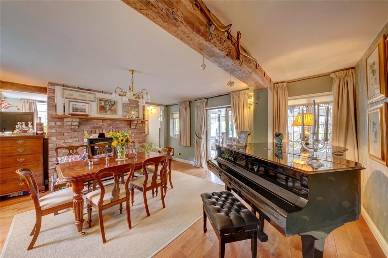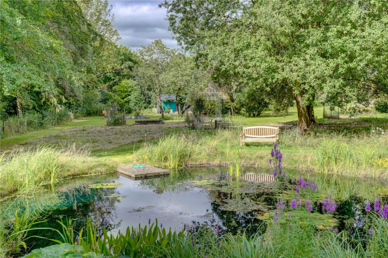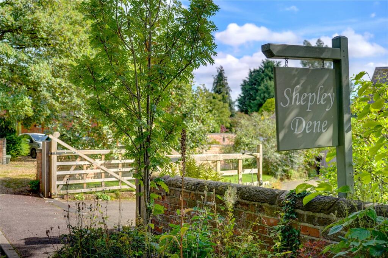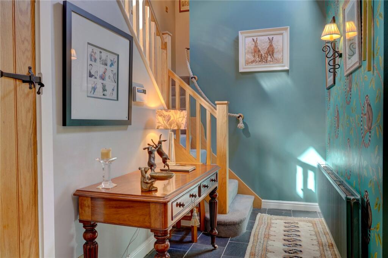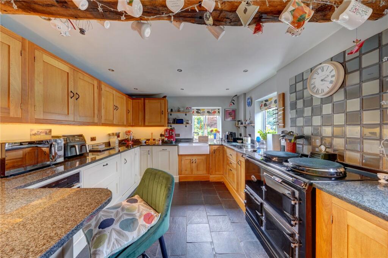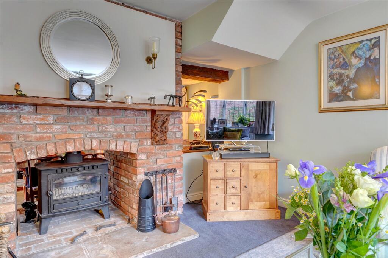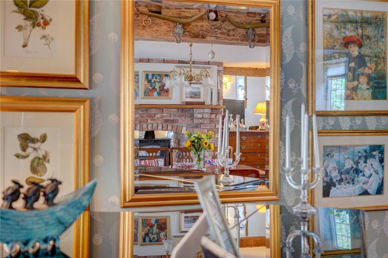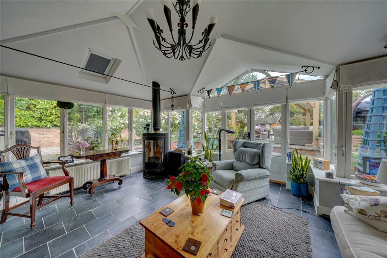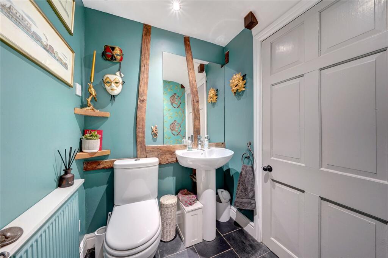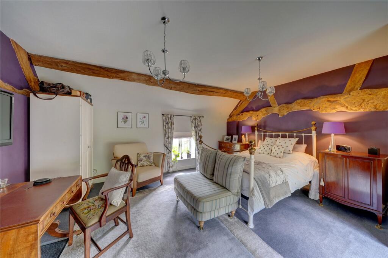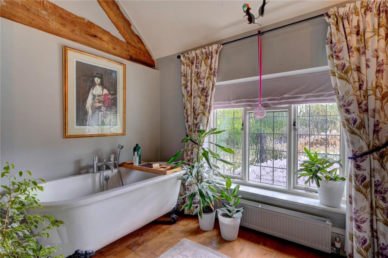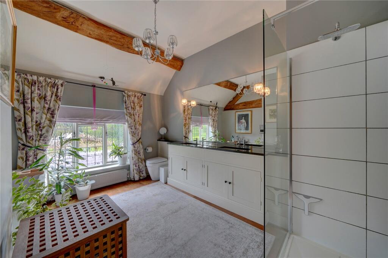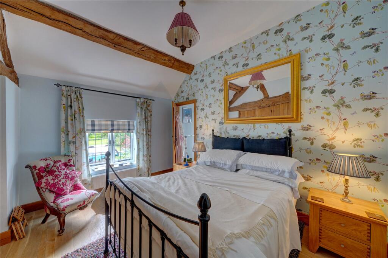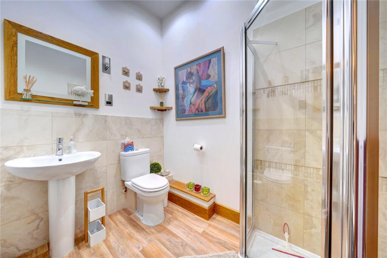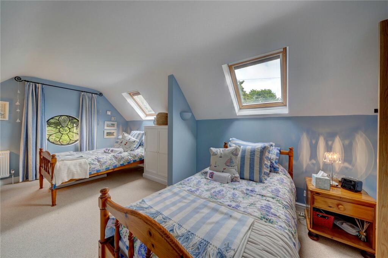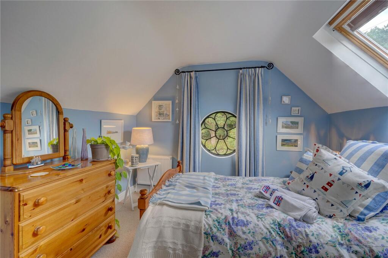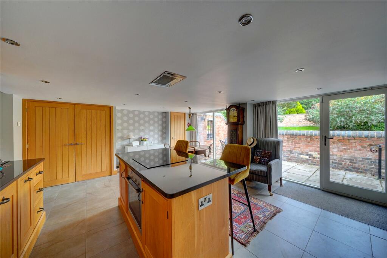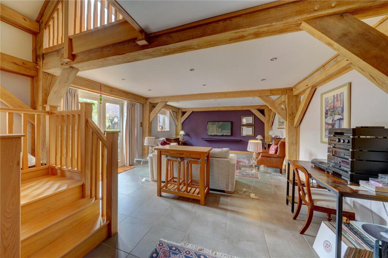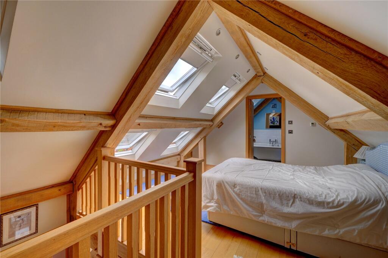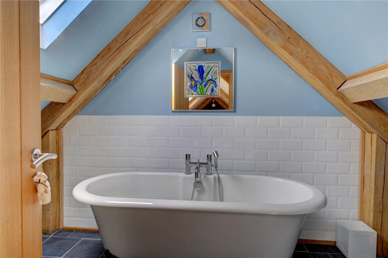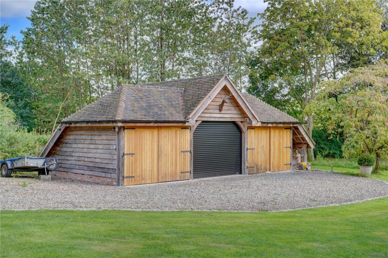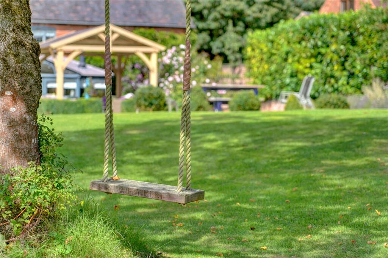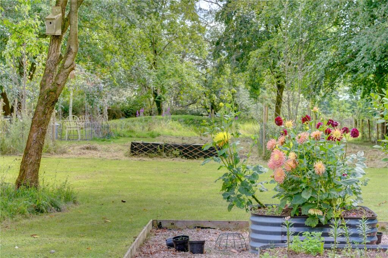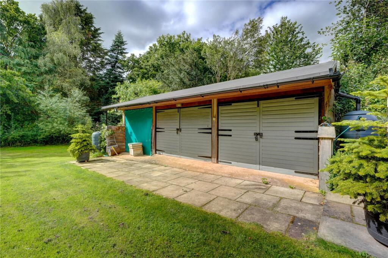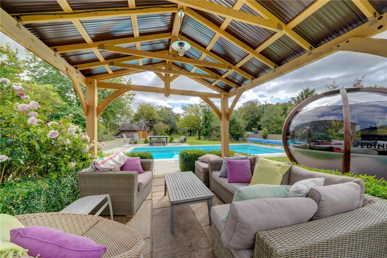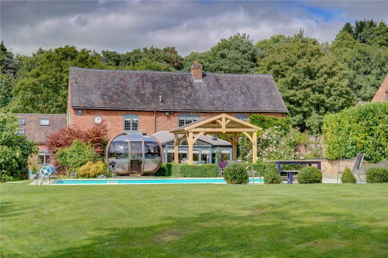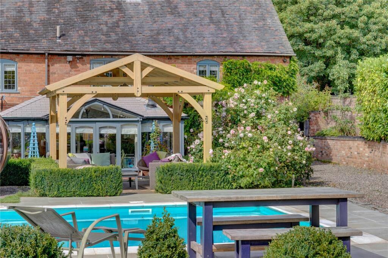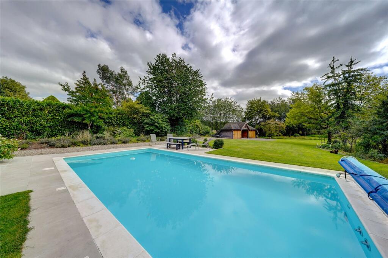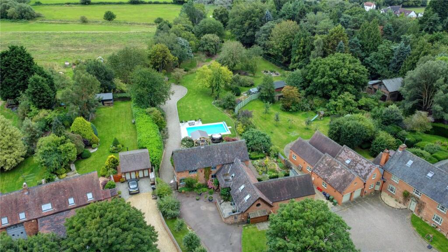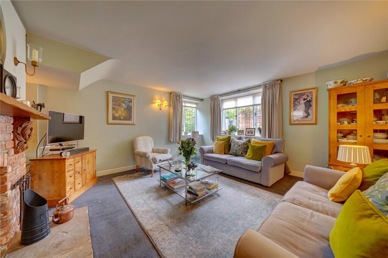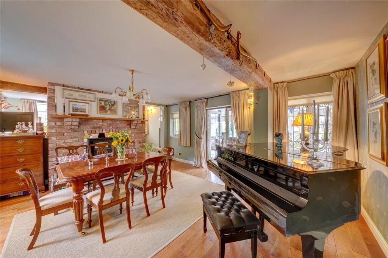Dale Lane, Lickey End, Worcestershire, B60
Property Details
Bedrooms
4
Bathrooms
5
Property Type
Detached
Description
Property Details: • Type: Detached • Tenure: N/A • Floor Area: N/A
Key Features:
Location: • Nearest Station: N/A • Distance to Station: N/A
Agent Information: • Address: 79 Hewell Road, Barnt Green, B45 8NL
Full Description: An exceptional detached family home which offers both spacious and flexible living accommodation. Situated in a small hamlet boasting approximately 1.6 acres of gardens, triple detached garaging and an impressive fully fitted annex. Viewing is highly recommended. Dale Lane is perfectly located within Lickey End, a well sought-after village, North of the market town of Bromsgrove. The property is located a stone’s throw from the ever popular Lickey Hills Country Park, which is one ofthe areas most varied and treasured parks, covering 524 acres.Motorway networks and rail facilities are also found in close proximity to thepremises making this a perfect spot for a family to reside, as the local schools ofLickey and Waseley Hills are nearby. For those seeking independent education,Bromsgrove School, RGS and Kings at Worcester are easily commutable fromthis location.A striking detached property situated within a short distance of both Barnt Green and Blackwell Village. Positioned in a small hamlet, Shepley Dene is steeped with character and charm, further offering an array of features that lend itself to modern day living. Features• Welcoming entrance hallway • Guest WC• Bespoke country style breakfast kitchen incorporating an array of built in appliances, AGA and breakfast bar with door opening onto garden• Utility room with space and plumbing for washing machine and tumble drier. Door from utility opens into annex/further accommodation• Charming dining room with exposed brick fireplace with multi fuel burner inset. Opening into triple aspect lounge.• Garden room which enjoys tranquil views across the rear gardens and benefits from multi fuel burner • Split landing (currently used as small office space)• Master bedroom featuring exposed beams, dual aspect window and sumptuous en-suite with walk in shower and free standing claw bath• Two further double bedrooms with en-suite facilities and built in wardrobesAnnexA superb addition to the main body of the house, the annex offers a stunning kitchen/diner with bespoke units and granite worksurface, tiled flooring and doors which open onto small walled bistro area. Double doors lead from the spacious lounge onto the well-established courtyard garden allowing a seamless flow between the outside and inside space. A turning oak staircase rises to the bedroom with en-suite bathroom. OutsideShepley Dene enjoys the most stunning gardens, with a southerly aspect. Incorporating a heating swimming pool with swim jets ideal for fitness enthusiasts. A cedar wood gazebo encompasses a paved seating area which overlooks the large but easily maintained garden encouraging an abundance of wild birds and butterflies. The triple garaging is situated to one side of the garden with stone chipped driveway leading from the front through double gates. Further incorporating a orchard, wildlife pond, purpose built outbuildings and pump room.BrochuresParticulars
Location
Address
Dale Lane, Lickey End, Worcestershire, B60
City
Lickey and Blackwell
Legal Notice
Our comprehensive database is populated by our meticulous research and analysis of public data. MirrorRealEstate strives for accuracy and we make every effort to verify the information. However, MirrorRealEstate is not liable for the use or misuse of the site's information. The information displayed on MirrorRealEstate.com is for reference only.
